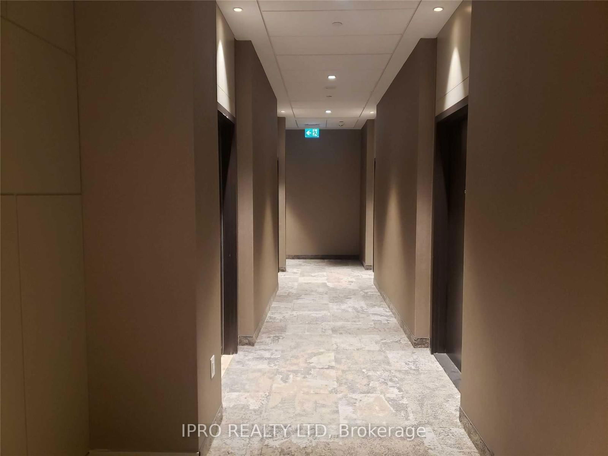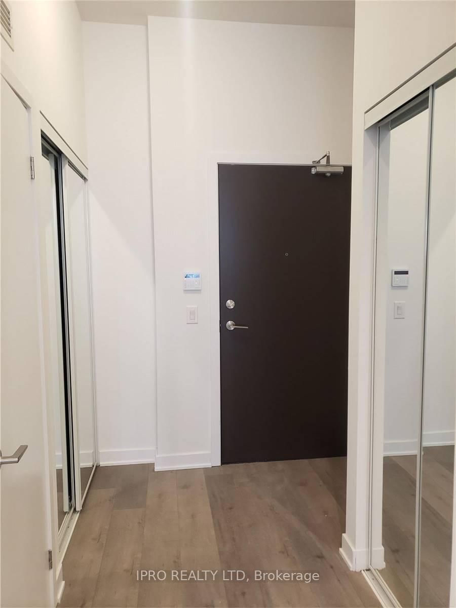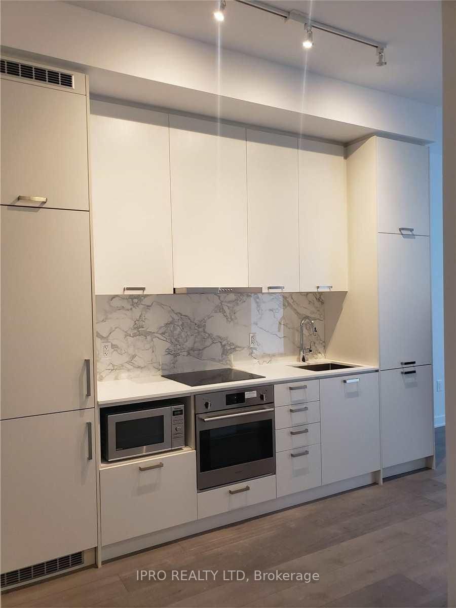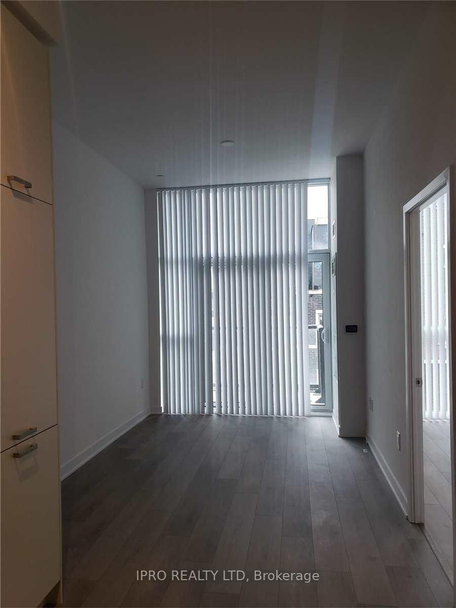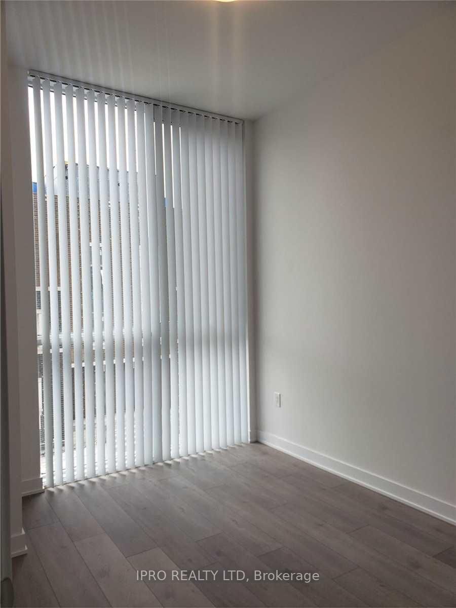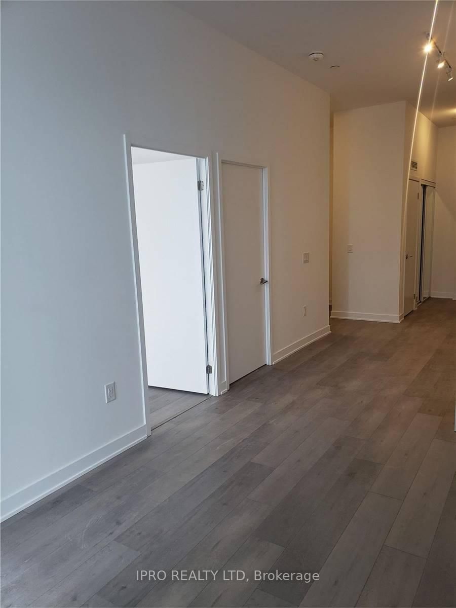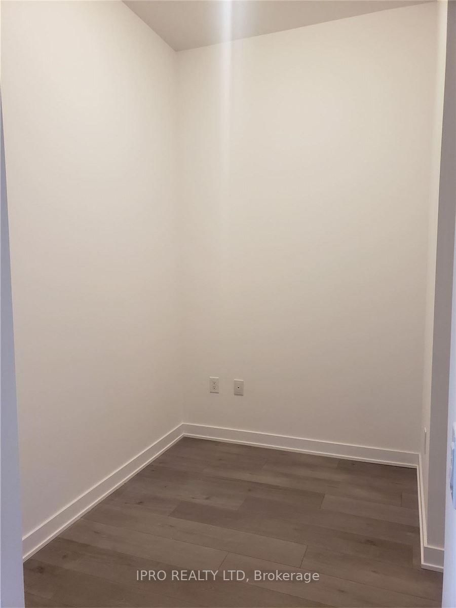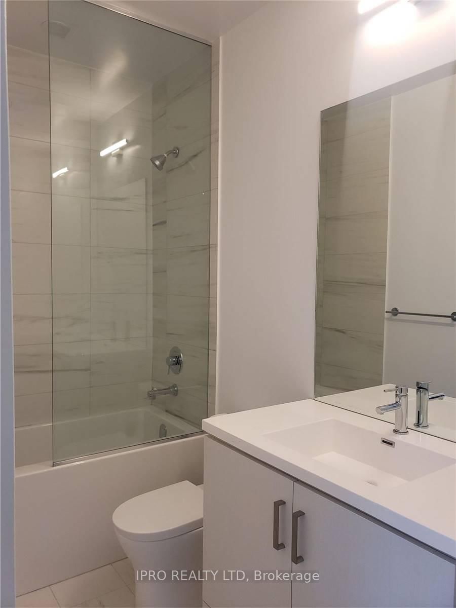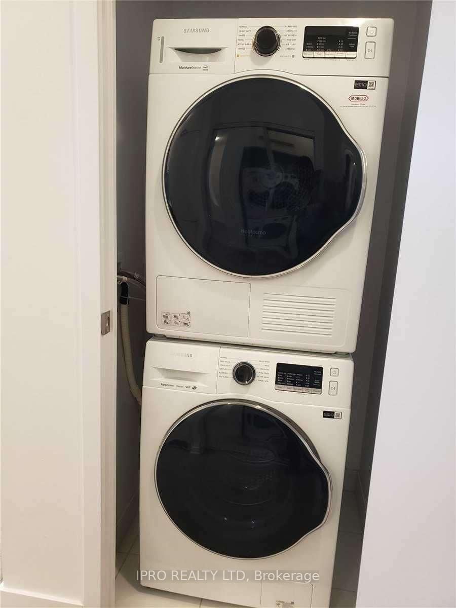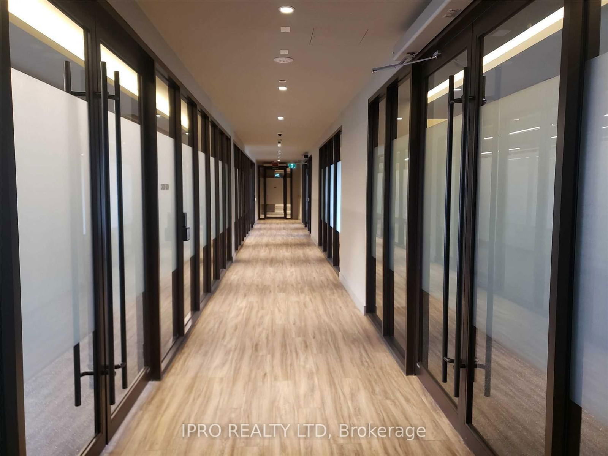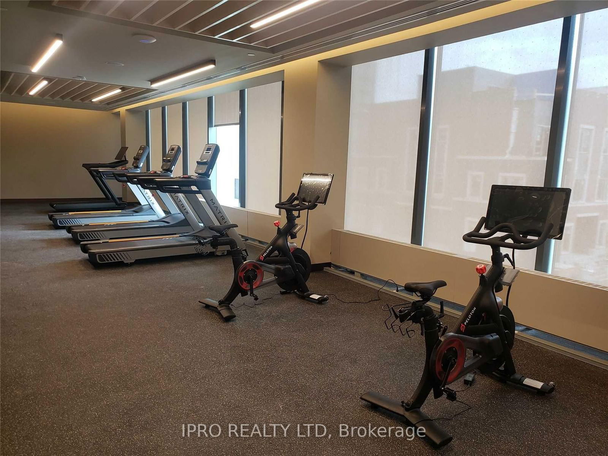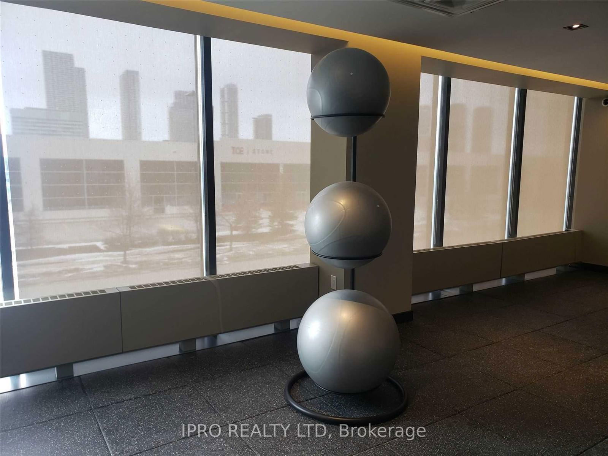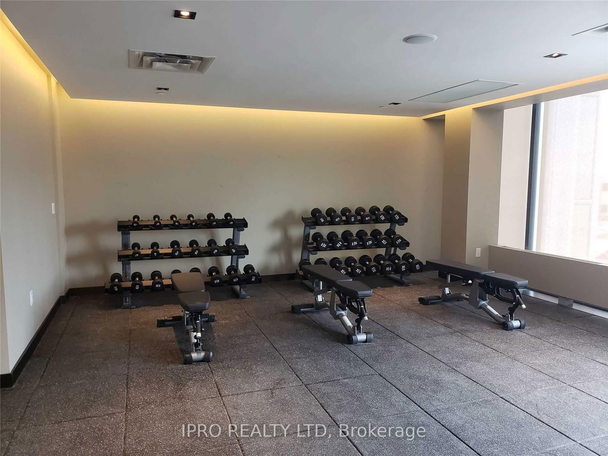203 - 38 Honeycrisp Cres
Listing History
Details
Ownership Type:
Condominium
Property Type:
Townhouse
Possession Date:
June 1, 2025
Lease Term:
1 Year
Utilities Included:
No
Outdoor Space:
Balcony
Furnished:
No
Exposure:
South
Locker:
None
Amenities
About this Listing
Spacious 1 bedroom & den in this open concept layout! Located just south of the Vaughan metropolitan subway station and close to the YRT & Viva! Enjoy the luxury of a modern building with tons of great amenities! Soaring high ceilings makes it feel extra large! Cineplex, Costco, Ikea, mini putt, Dave & Busters eateries and clubs just a walking distance away.
ExtrasStackable washer & dryer, stainless steel stove, hood fan and microwave, built-in fridge, existing light fixtures and window coverings
ipro realty ltdMLS® #N12049390
Fees & Utilities
Utilities Included
Utility Type
Air Conditioning
Heat Source
Heating
Room Dimensions
Living
Laminate, Combined with Dining, Walkout To Balcony
Dining
Laminate, Combined with Kitchen, Open Concept
Den
Laminate, Separate Room
Bedroom
Laminate, Large Window, Closet
Similar Listings
Explore Vaughan Corporate Centre
Commute Calculator
Mortgage Calculator
Building Trends At Mobilio Towns
Days on Strata
List vs Selling Price
Or in other words, the
Offer Competition
Turnover of Units
Property Value
Price Ranking
Sold Units
Rented Units
Best Value Rank
Appreciation Rank
Rental Yield
High Demand
Market Insights
Transaction Insights at Mobilio Towns
| Studio | 1 Bed | 1 Bed + Den | 2 Bed | 2 Bed + Den | 3 Bed | 3 Bed + Den | |
|---|---|---|---|---|---|---|---|
| Price Range | $420,000 - $435,000 | $500,000 | $515,000 - $560,000 | No Data | No Data | $860,000 - $990,000 | No Data |
| Avg. Cost Per Sqft | $1,149 | $1,155 | $965 | No Data | No Data | $624 | No Data |
| Price Range | $1,825 - $2,100 | $2,000 - $2,500 | $2,200 - $2,500 | $2,400 - $2,900 | No Data | $2,900 - $3,700 | No Data |
| Avg. Wait for Unit Availability | 132 Days | 188 Days | 71 Days | 56 Days | No Data | 65 Days | No Data |
| Avg. Wait for Unit Availability | 16 Days | 17 Days | 8 Days | 11 Days | No Data | 30 Days | No Data |
| Ratio of Units in Building | 11% | 12% | 32% | 27% | 2% | 16% | 1% |
Market Inventory
Total number of units listed and leased in Vaughan Corporate Centre

