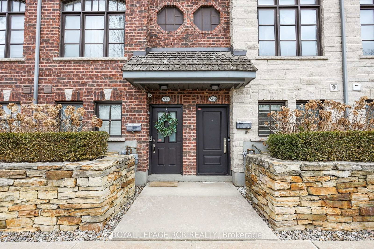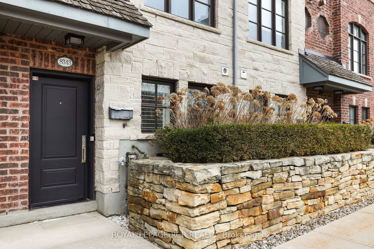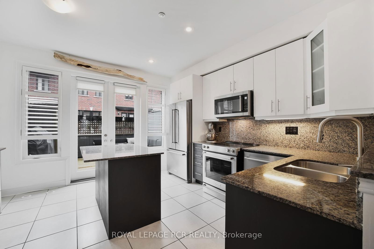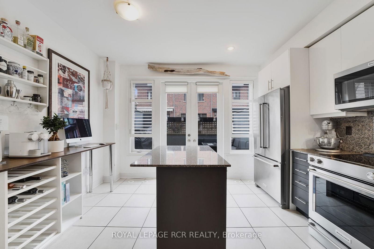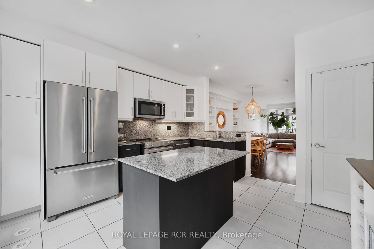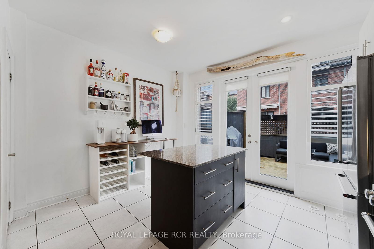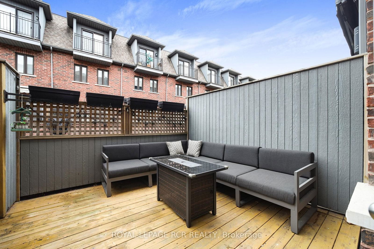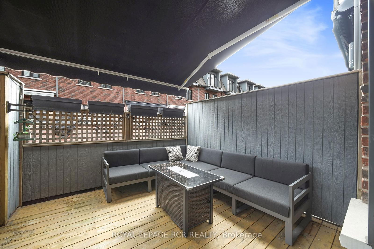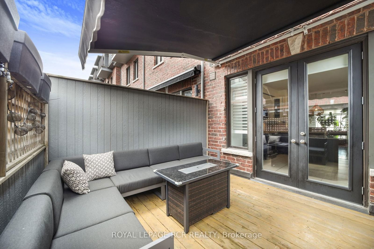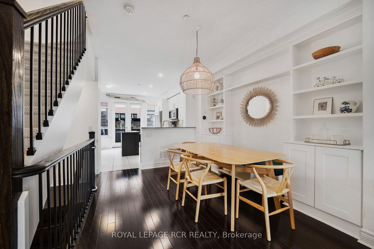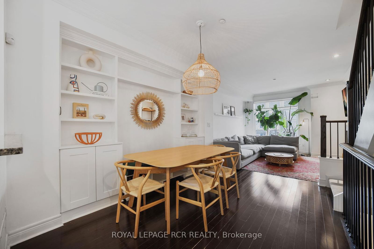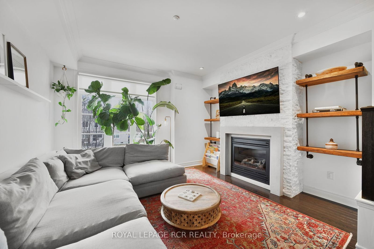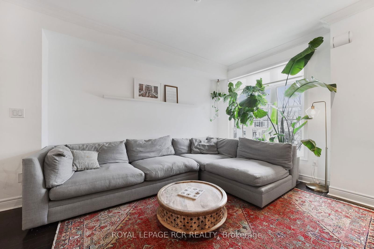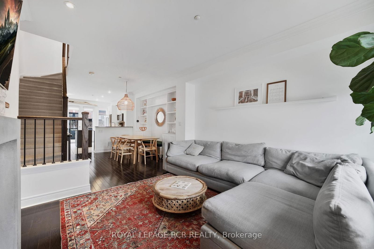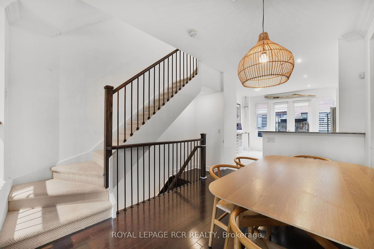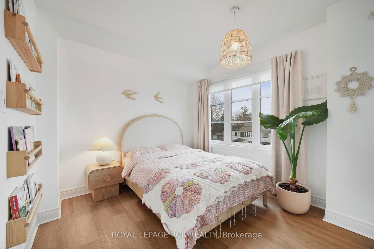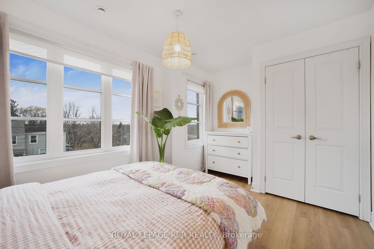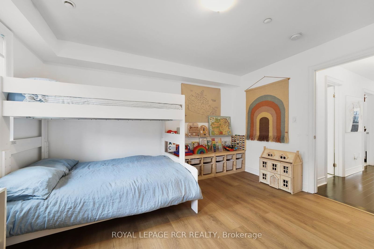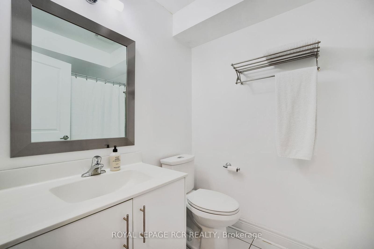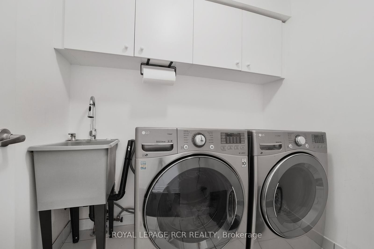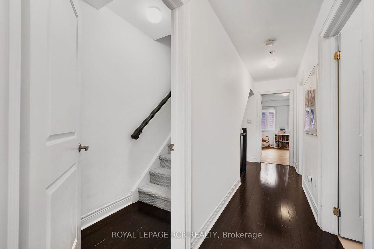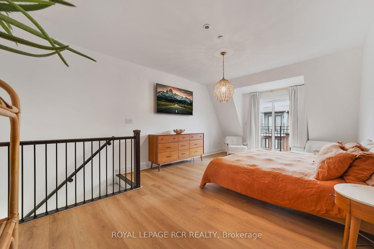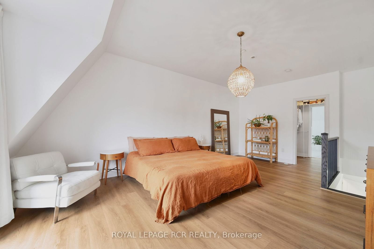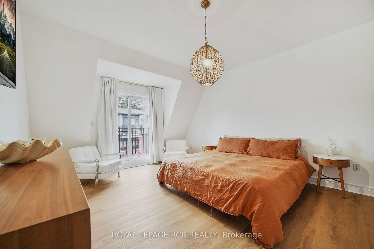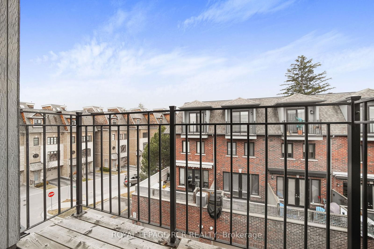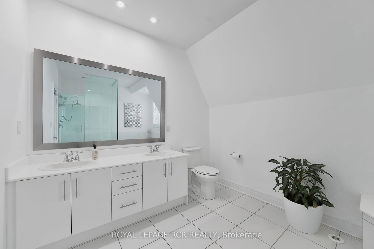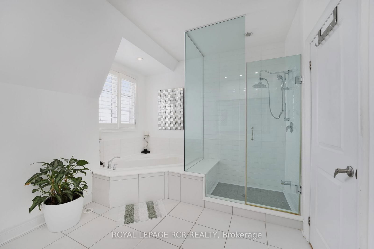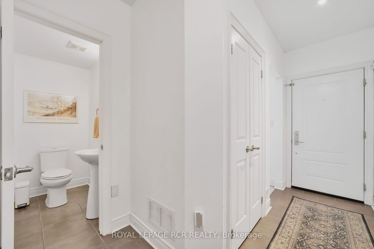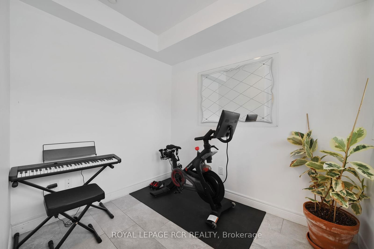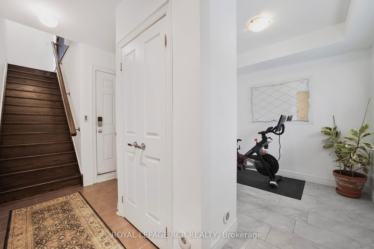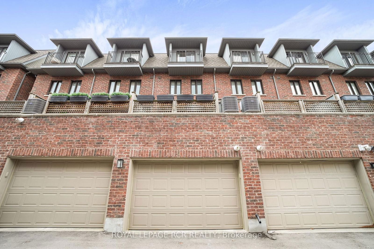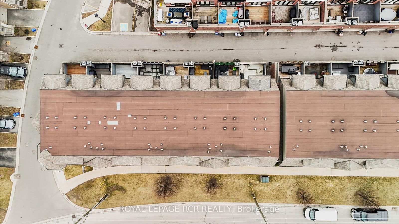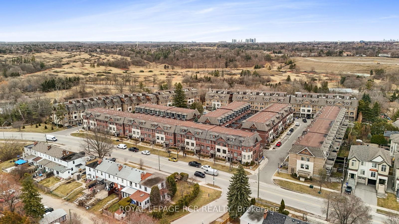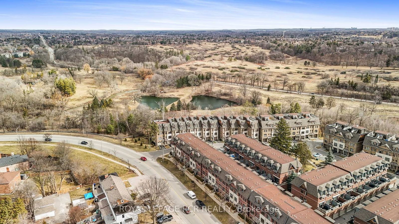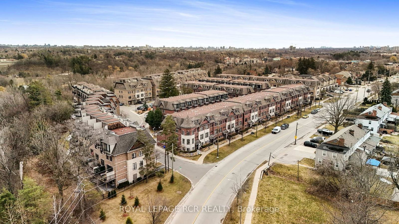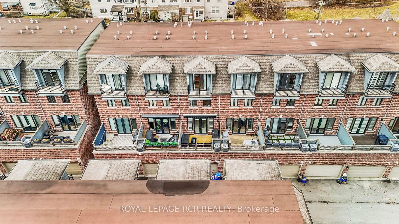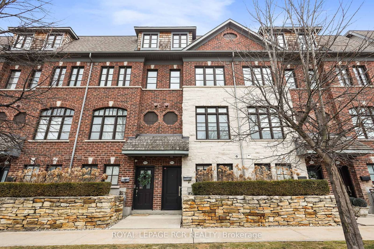8343 Kipling Ave
Listing History
Details
Ownership Type:
Condominium
Property Type:
Townhouse
Maintenance Fees:
$379/mth
Taxes:
$4,690 (2024)
Cost Per Sqft:
$581 - $653/sqft
Outdoor Space:
Terrace
Locker:
None
Exposure:
West
Possession Date:
Flexible
Laundry:
Upper
Amenities
About this Listing
Experience upscale living in this beautiful 3-bedroom, 3-bathroom plus den condo townhome, perfectly situated just minutes from vibrant Downtown Woodbridge. This home offers a seamless blend of style, space, and modern updates, creating an inviting and comfortable atmosphere. Open-concept living space with 9' ceilings, large windows & plenty of natural light. The kitchen features granite counters and backsplash, a center island, stainless steel appliances, a pantry, and a walk-out to a large, 170 square foot private terrace, ideal for Summer barbecues. The spacious dining area features crown molding, hardwood floors, custom built-in cabinets & bench. Large living space with hardwood includes gas fireplace & custom shelves. Retreat to the massive primary bedroom, a true sanctuary with a walk-out to a private balcony, a large walk-in closet, and a luxurious 5-piece ensuite bathroom complete with a soaker tub, glass shower, and double sink. Large secondary bedrooms with full bath and full-size laundry room. Ground level features versatile office space (which could function as a 4th bedroom) with 2pc bath, heated floor & walk-out to spacious 2 car garage. Updates Include: Front Door '20, Garage Door & Frame Refurbish '24, Washer/Dryer '19, Fridge '20, Dishwasher, Microwave, Stove in '22, Terrace Decking '20, Sun Awning on Terrace '22, New Flooring in all Bedrooms '23. Book your showing today!
ExtrasFridge, Stove, Dishwasher, Microwave, Washer, Dryer. GDO w/ Remote. Power Awning w/ Remote.
royal lepage rcr realtyMLS® #N12044533
Fees & Utilities
Maintenance Fees
Utility Type
Air Conditioning
Heat Source
Heating
Room Dimensions
Office
Ceramic Floor, Large Window, California Shutters
Kitchen
Stainless Steel Appliances, Centre Island, Walkout To Terrace
Dining
hardwood floor, Built-in Shelves, Crown Moulding
Living
hardwood floor, Gas Fireplace, Large Window
2nd Bedroom
Vinyl Floor, Large Window, Closet
3rd Bedroom
Vinyl Floor, Large Window, Closet
Laundry
Ceramic Floor, Laundry Sink
Primary
Juliette Balcony, 5 Piece Ensuite, Walk-in Closet
Similar Listings
Explore Woodbridge
Commute Calculator
Mortgage Calculator
Demographics
Based on the dissemination area as defined by Statistics Canada. A dissemination area contains, on average, approximately 200 – 400 households.
Building Trends At Riverside Village Townhomes
Days on Strata
List vs Selling Price
Offer Competition
Turnover of Units
Property Value
Price Ranking
Sold Units
Rented Units
Best Value Rank
Appreciation Rank
Rental Yield
High Demand
Market Insights
Transaction Insights at Riverside Village Townhomes
| 3 Bed | 3 Bed + Den | |
|---|---|---|
| Price Range | $1,090,000 | $1,075,000 |
| Avg. Cost Per Sqft | $597 | $661 |
| Price Range | No Data | No Data |
| Avg. Wait for Unit Availability | 97 Days | 263 Days |
| Avg. Wait for Unit Availability | 76 Days | No Data |
| Ratio of Units in Building | 73% | 27% |
Market Inventory
Total number of units listed and sold in Woodbridge

