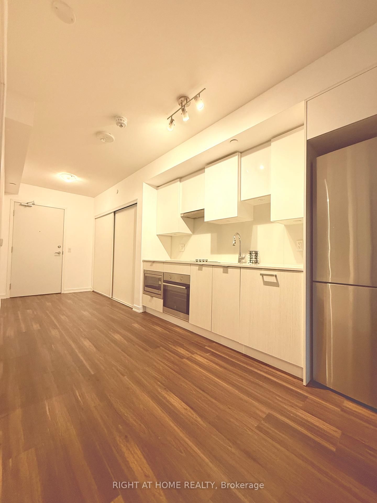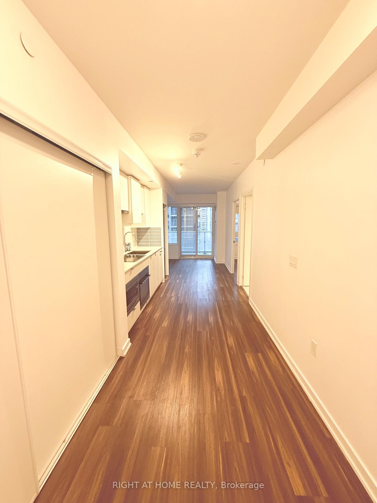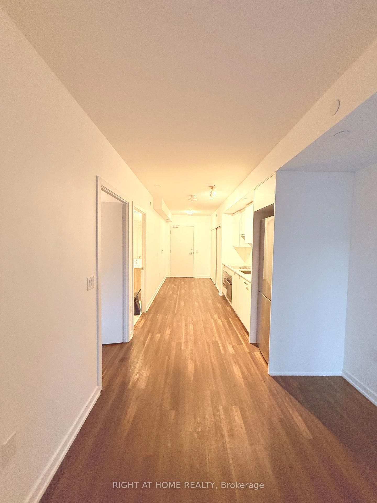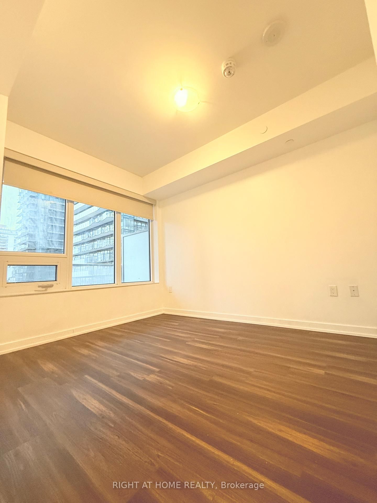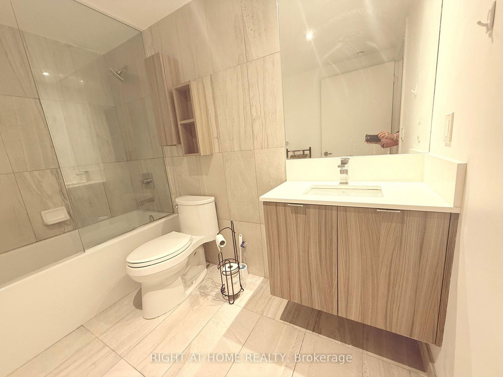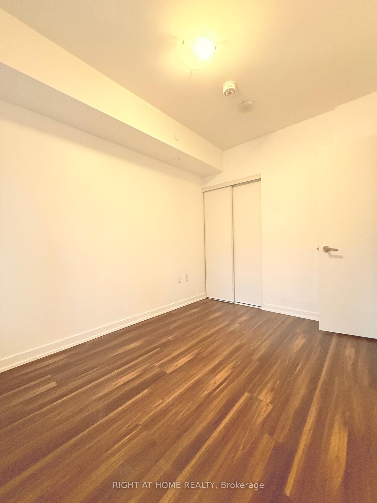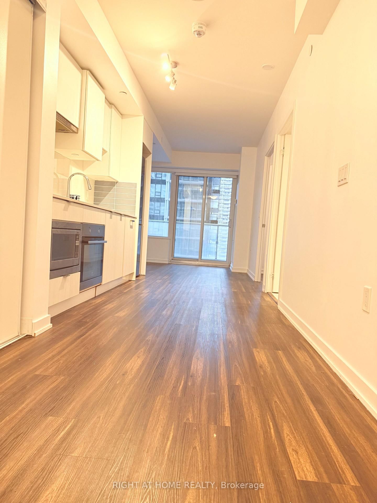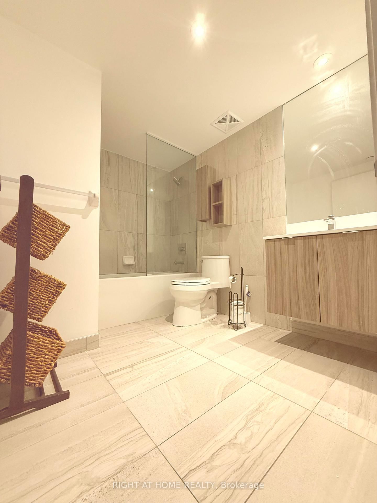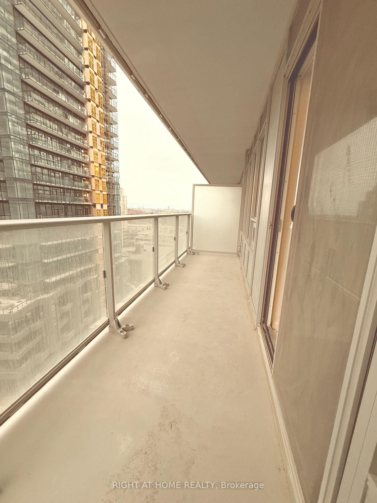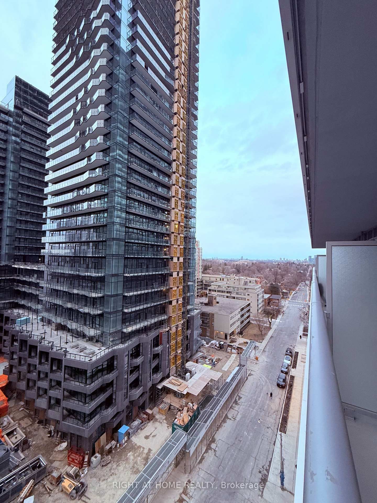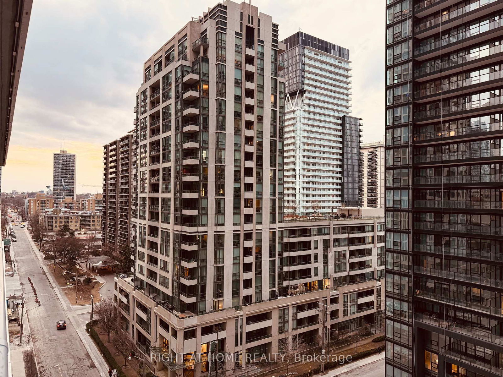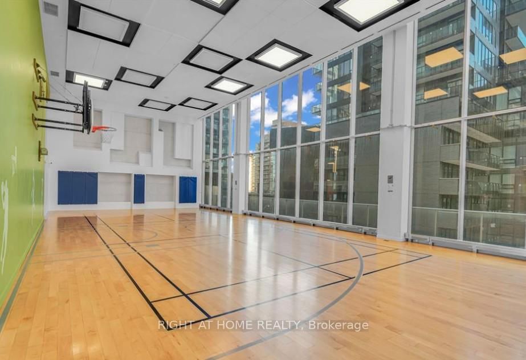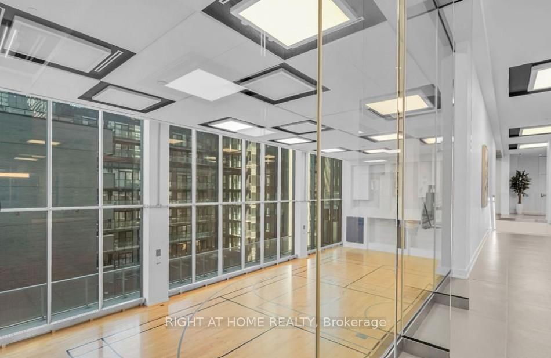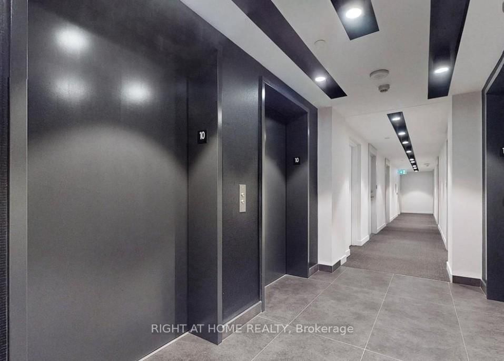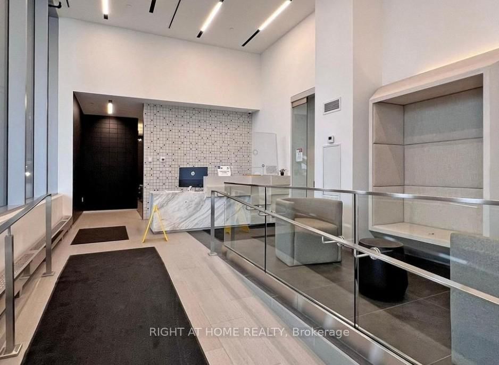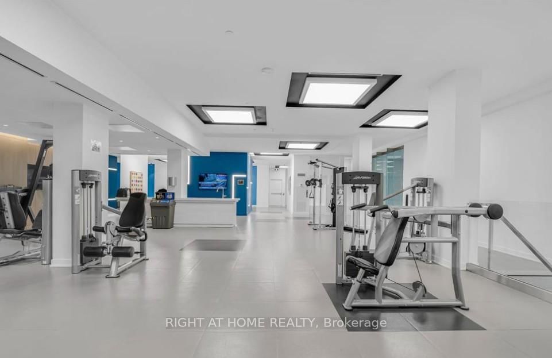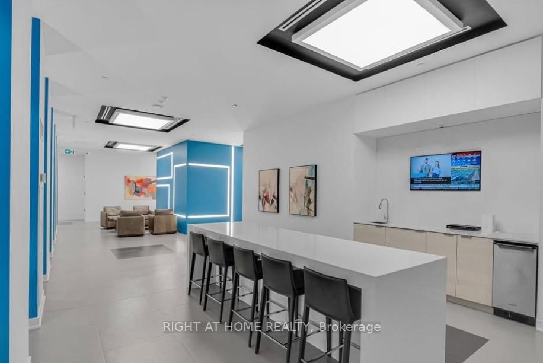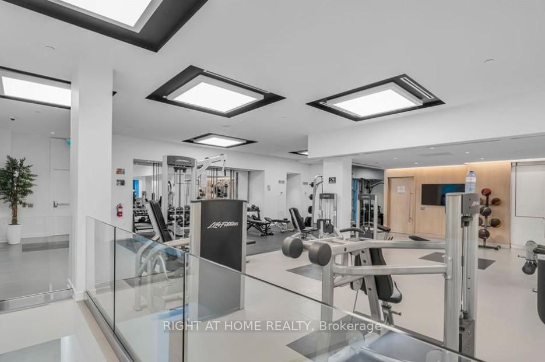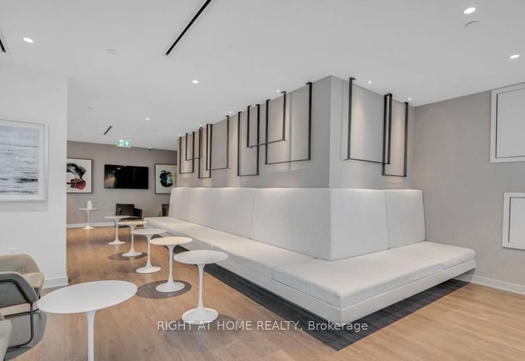1012 Nt - 99 Broadway Ave
Listing History
Details
Property Type:
Condo
Possession Date:
May 1, 2025
Lease Term:
1 Year
Utilities Included:
No
Outdoor Space:
Balcony
Furnished:
No
Exposure:
North
Locker:
Owned
Laundry:
Main
Amenities
About this Listing
Charming 1-bedroom apartment in the renowned Citylights building on Broadway Ave. This modern home features a sleek kitchen, soaring 9-foot ceilings, and a spacious balcony offering breathtaking city views. With stunning architectural design, top-tier craftsmanship, and professionally curated interiors, this is the best value in Yonge & Eglinton! Just a short walk to the subway, surrounded by endless dining and shopping options. Enjoy over 18,000 sq.ft. of indoor amenities and 10,000+ sq. ft. of outdoor space at The Broadway Club, including 2pools, an amphitheater, a party room with a chefs kitchen, a fitness center, and more! Alocker is included for added convenience.
ExtrasWide Plank Laminate Floors, B/I S/S Kitchen Appliances Inc Fridge, Wall Oven, Microwave, Range Hood,Cooktop, Stone Counter-Top, Wash/Dryer, Quartz Window Sills.
right at home realtyMLS® #C12076370
Fees & Utilities
Utilities Included
Utility Type
Air Conditioning
Heat Source
Heating
Room Dimensions
Kitchen
Laminate, Stainless Steel Appliances, Quartz Counter
Dining
Laminate, Open Concept, Combined with Kitchen
Living
Laminate, Open Concept, Walkout To Balcony
Bedroom
Laminate, Closet, Window
Similar Listings
Explore Mount Pleasant West
Commute Calculator
Mortgage Calculator
Demographics
Based on the dissemination area as defined by Statistics Canada. A dissemination area contains, on average, approximately 200 – 400 households.
Building Trends At CityLights on Broadway
Days on Strata
List vs Selling Price
Offer Competition
Turnover of Units
Property Value
Price Ranking
Sold Units
Rented Units
Best Value Rank
Appreciation Rank
Rental Yield
High Demand
Market Insights
Transaction Insights at CityLights on Broadway
| Studio | 1 Bed | 1 Bed + Den | 2 Bed | 2 Bed + Den | 3 Bed | 3 Bed + Den | |
|---|---|---|---|---|---|---|---|
| Price Range | $397,000 - $422,000 | $442,500 - $500,000 | $485,000 - $666,000 | $626,800 - $738,000 | No Data | No Data | No Data |
| Avg. Cost Per Sqft | $1,219 | $1,069 | $1,034 | $975 | No Data | No Data | No Data |
| Price Range | $1,650 - $2,050 | $1,800 - $2,800 | $1,900 - $2,950 | $1,400 - $3,500 | $3,250 | No Data | No Data |
| Avg. Wait for Unit Availability | 155 Days | 40 Days | 40 Days | 52 Days | 518 Days | No Data | No Data |
| Avg. Wait for Unit Availability | 16 Days | 4 Days | 5 Days | 6 Days | 120 Days | No Data | No Data |
| Ratio of Units in Building | 10% | 30% | 31% | 28% | 2% | 1% | 1% |
Market Inventory
Total number of units listed and leased in Mount Pleasant West
