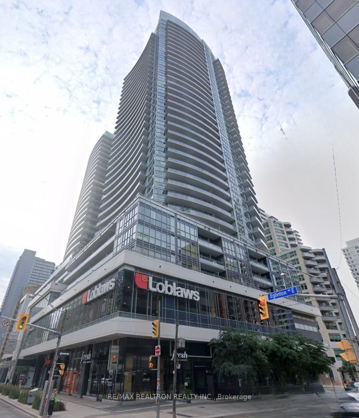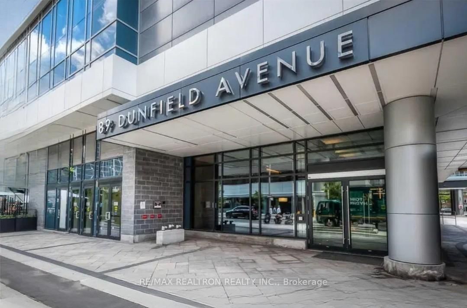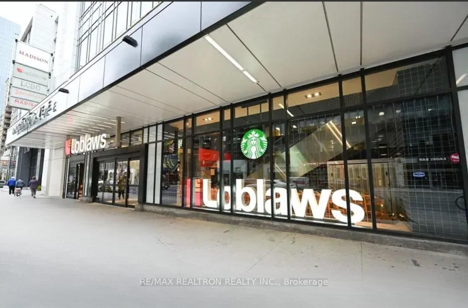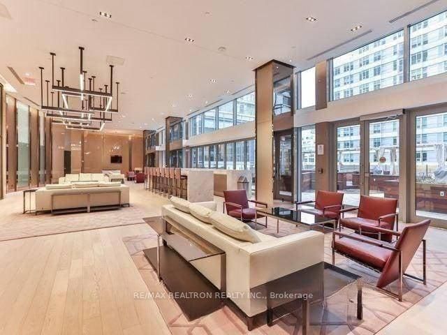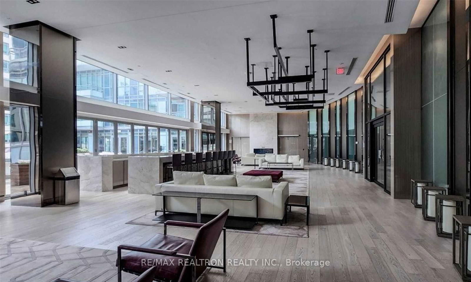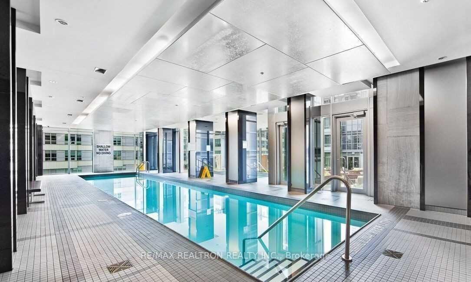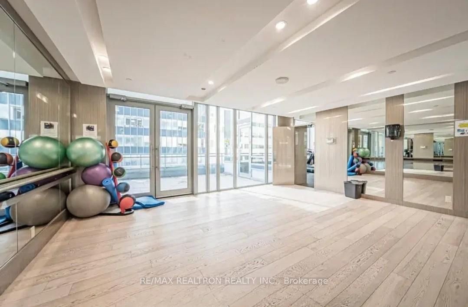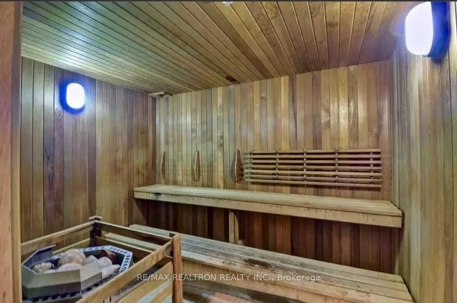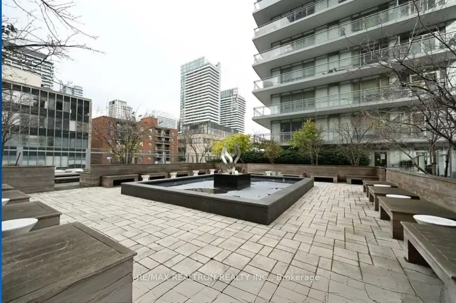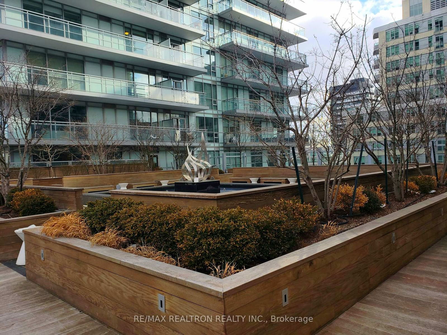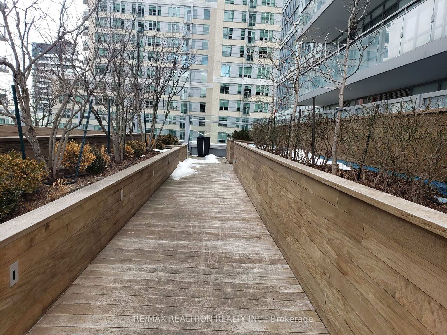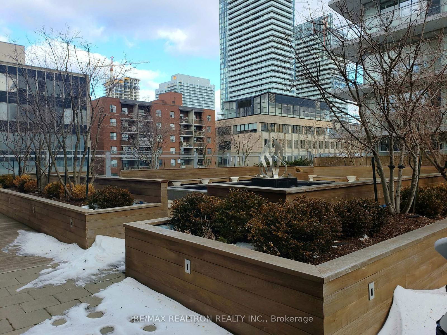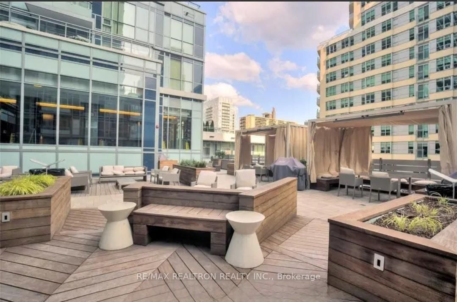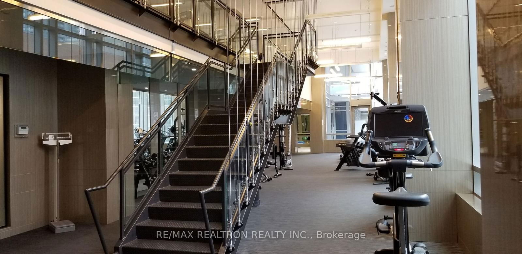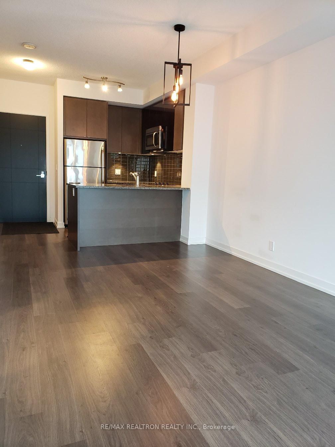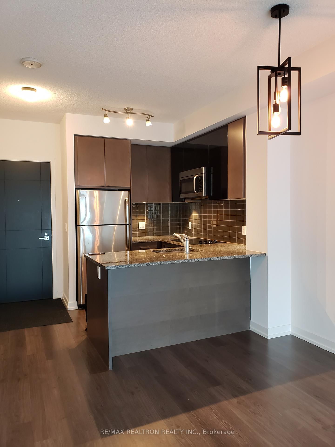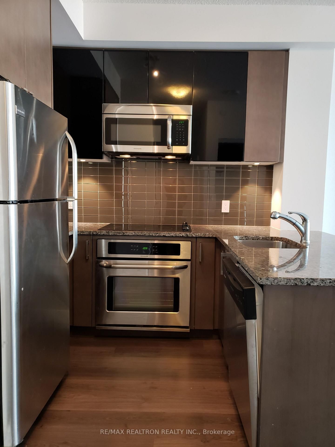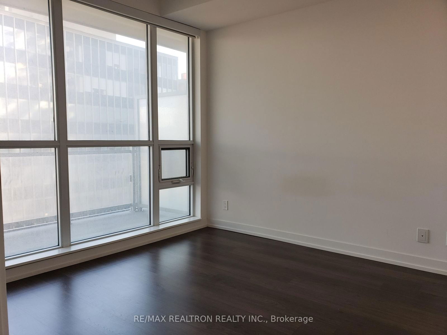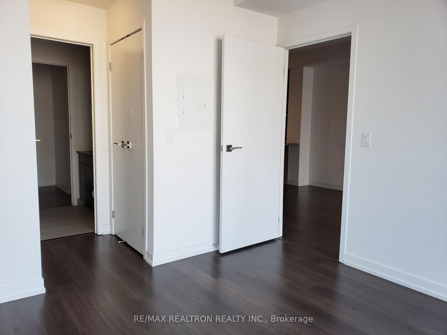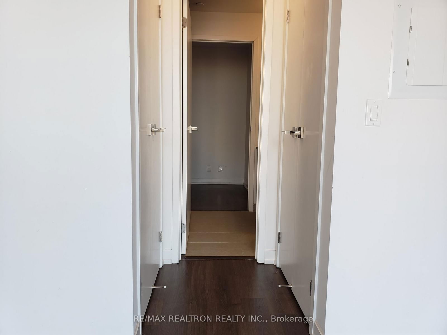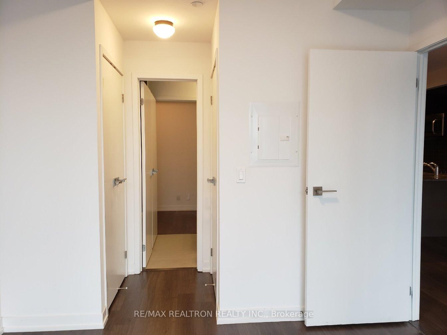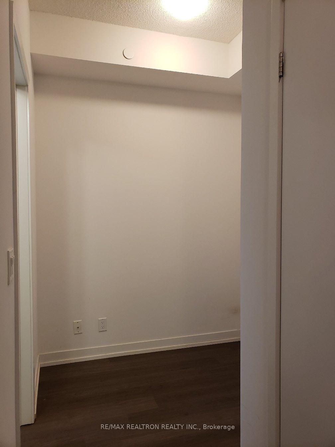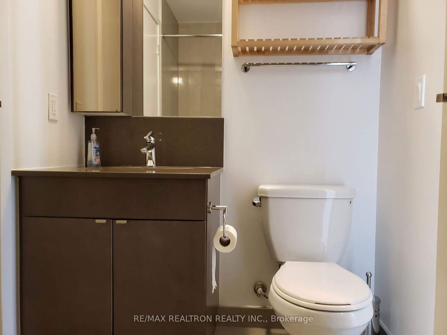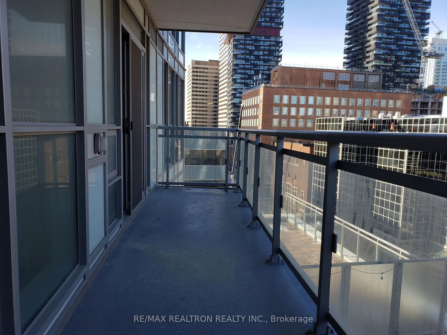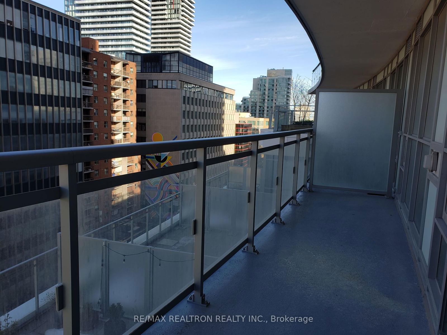803 - 89 Dunfield Ave
Listing History
Details
Property Type:
Condo
Maintenance Fees:
$664/mth
Taxes:
$3,061 (2024)
Cost Per Sqft:
$1,067/sqft
Outdoor Space:
Balcony
Locker:
None
Exposure:
North
Possession Date:
30 days/TBA
Laundry:
Main
Amenities
About this Listing
Welcome to Madison Condo in Midtown, one of the city's most desirable locations! This bright 1bed+den, 1bath unit offers a quiet north view and a functional open concept layout. The modern kitchen features a breakfast bar while the spacious den (6'x6.6')is perfect for a home office or extra storage. Enjoy top-tier amenities including a two level gym, indoor swimming pool, sauna, theatre and etc. A zen-style outdoor garden is located on the same floor with the unit. Direct access to Loblaws and LCBO adds convenience with restaurants, cafes, shopping, and public transit just steps away. The LRT station at your doorstep provides seamless connectivity across the city, making this a prime opportunity for urban living.
ExtrasElf's, existing s/s appliances (fridge, B/I stove, over-the-range microwave, dishwasher, front load washer and dryer), window coverings, One parking
re/max realtron realty inc.MLS® #C12066240
Fees & Utilities
Maintenance Fees
Utility Type
Air Conditioning
Heat Source
Heating
Room Dimensions
Living
Laminate, Open Concept, Combined with Dining
Dining
Laminate, Combined with Living, Breakfast Bar
Kitchen
Stainless Steel Appliances, Granite Counter, Built-in Stove
Primary
Laminate, His/Hers Closets, Semi Ensuite
Den
Semi Ensuite, Separate Room
Similar Listings
Explore Mount Pleasant West
Commute Calculator
Mortgage Calculator
Demographics
Based on the dissemination area as defined by Statistics Canada. A dissemination area contains, on average, approximately 200 – 400 households.
Building Trends At The Madison at Yonge and Eglinton
Days on Strata
List vs Selling Price
Offer Competition
Turnover of Units
Property Value
Price Ranking
Sold Units
Rented Units
Best Value Rank
Appreciation Rank
Rental Yield
High Demand
Market Insights
Transaction Insights at The Madison at Yonge and Eglinton
| Studio | 1 Bed | 1 Bed + Den | 2 Bed | 2 Bed + Den | 3 Bed | |
|---|---|---|---|---|---|---|
| Price Range | No Data | $559,000 - $690,000 | $575,000 - $715,000 | $590,000 | $975,000 - $1,055,000 | No Data |
| Avg. Cost Per Sqft | No Data | $1,055 | $1,019 | $898 | $958 | No Data |
| Price Range | No Data | $2,050 - $2,750 | $2,250 - $3,000 | $2,650 - $3,800 | $3,850 - $4,200 | No Data |
| Avg. Wait for Unit Availability | 279 Days | 39 Days | 22 Days | 47 Days | 75 Days | No Data |
| Avg. Wait for Unit Availability | 117 Days | 13 Days | 6 Days | 13 Days | 23 Days | No Data |
| Ratio of Units in Building | 2% | 20% | 46% | 21% | 13% | 1% |
Market Inventory
Total number of units listed and sold in Mount Pleasant West
