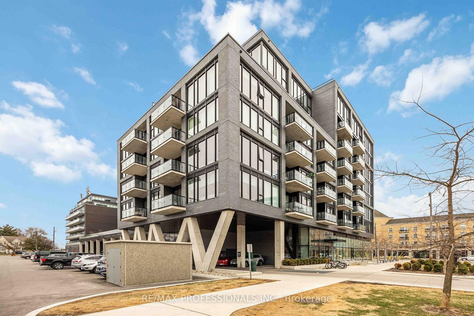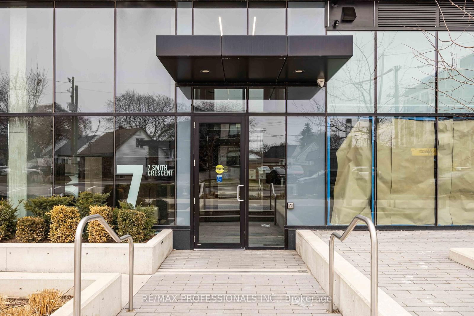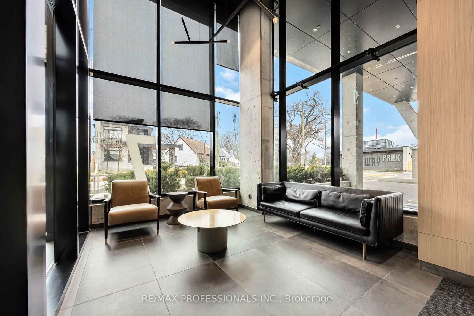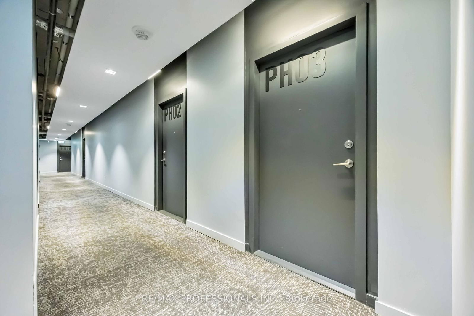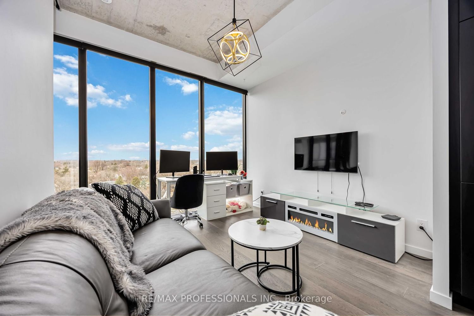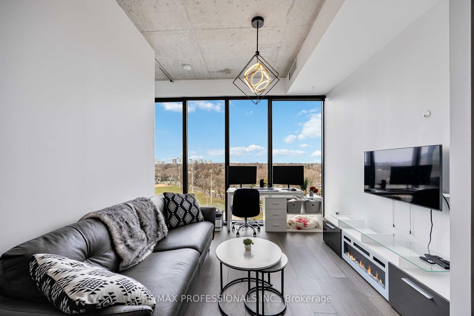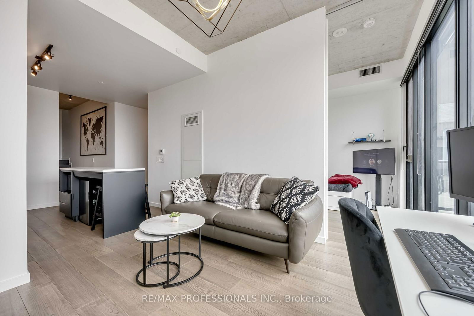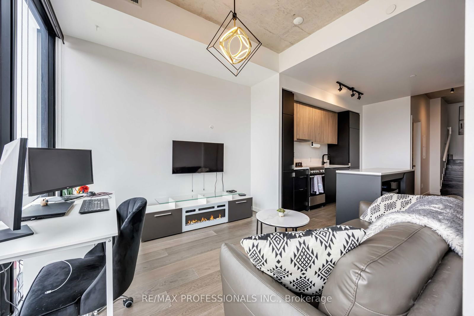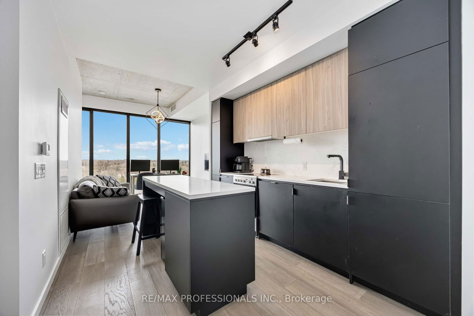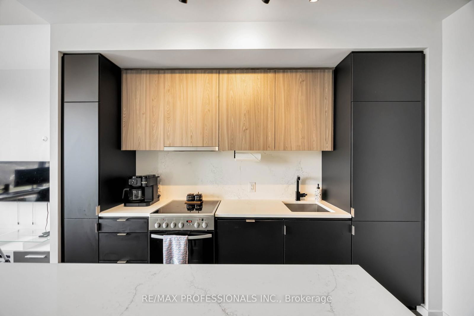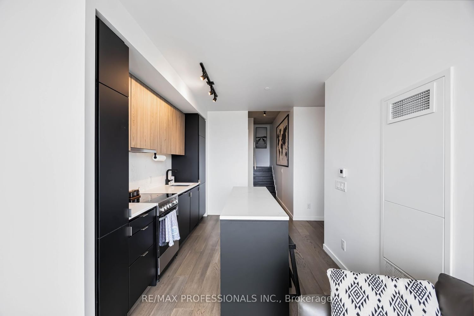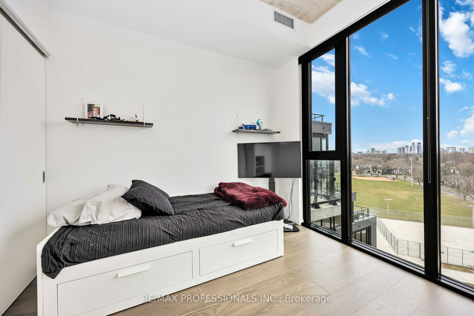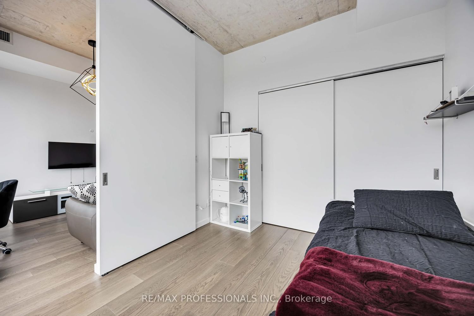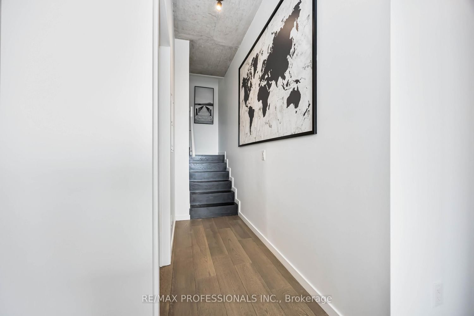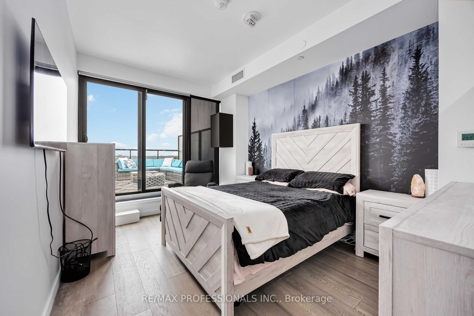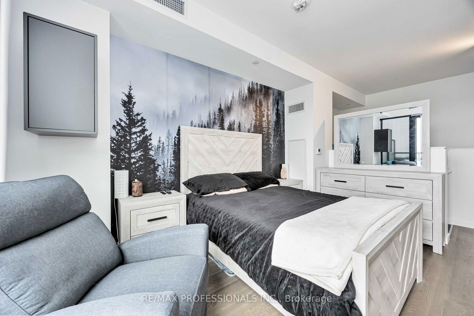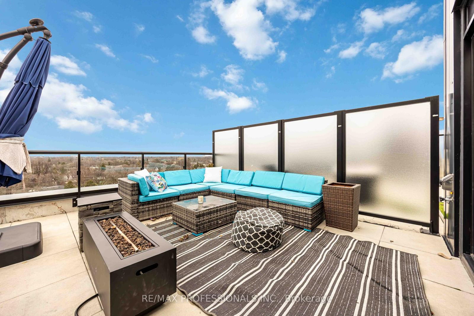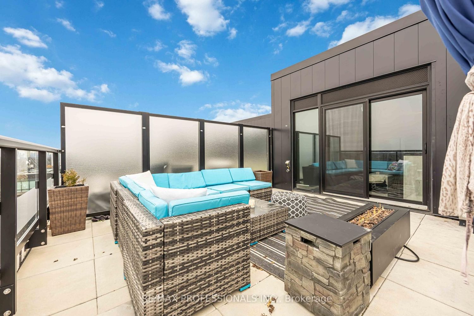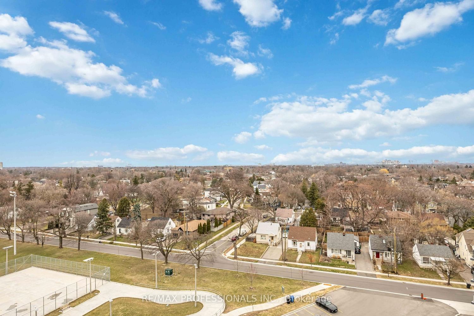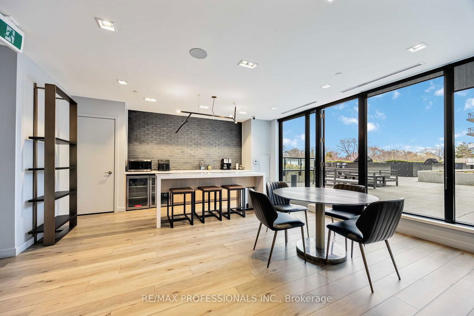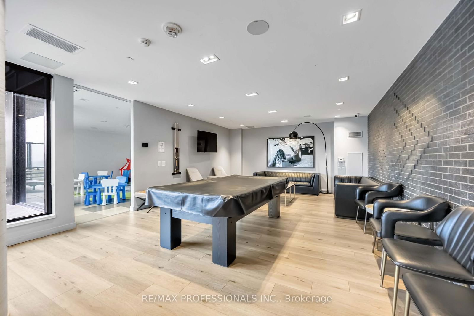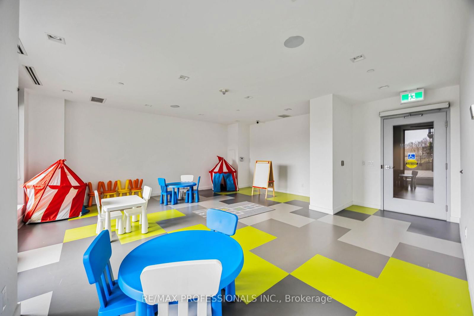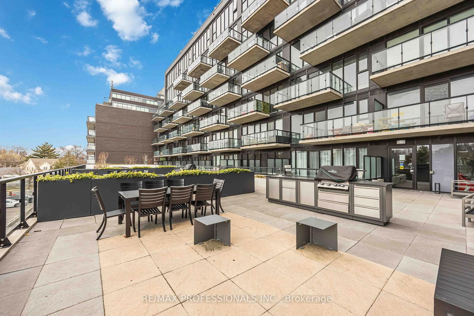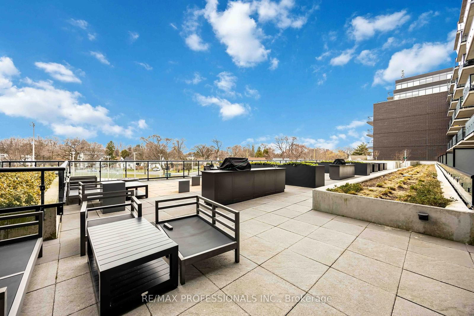803 - 7 Smith Cres
Listing History
Details
Property Type:
Condo
Maintenance Fees:
$622/mth
Taxes:
$3,891 (2024)
Cost Per Sqft:
$1,054/sqft
Outdoor Space:
Terrace
Locker:
Owned
Exposure:
North
Possession Date:
Flexible
Amenities
About this Listing
Experience luxury loft living in this stunning two-story penthouse with a sprawling 320 sq.ft. terrace, offering breathtaking panoramic city views. The primary bedroom on the upper level opens to a private outdoor retreat, perfect for entertaining or relaxing under the sky. The terrace is fully equipped with a gas BBQ hookup, water access for easy maintenance, and a hydro connection for ambient lighting. Inside, enjoy 796 sq.ft. of contemporary living space with soaring 10' ceilings, engineered hardwood floors, and sleek built-in kitchen appliances. The upgraded kitchen features a modern island and stylish cabinetry, while the custom bathroom boasts a stand-up shower. Additional features include custom closet organizers, blinds, and an elegant electric fireplace. Located in a prime central location, this condo is just minutes to Highways QEW/427/401. Pearson Airport, Sherway Gardens Mall, Costco, Grocery Stores, and trendy cafes. A community center with year-round amenities, including a baseball field, skating/hockey rink, and open green space, is right next door. Enjoy easy access to downtown Toronto while relishing the convenience of suburban - style amenities. Don't miss this rare opportunity to own a luxury loft with a terrace in Toronto! Book a Showing Today!
ExtrasAll Appliances, Fridge, Stove, Microwave, Clothes Washer and Dryer, ELF, Window Coverings.
re/max professionals inc.MLS® #W12072659
Fees & Utilities
Maintenance Fees
Utility Type
Air Conditioning
Heat Source
Heating
Room Dimensions
Foyer
hardwood floor, with W Closet, Combined with Laundry
Kitchen
hardwood floor, Open Concept
Living
hardwood floor, Open Concept, Windows Floor to Ceiling
Bedroom
hardwood floor, Windows Floor to Ceiling
Bathroom
Tile Floor
Primary
hardwood floor, Walkout To Terrace, Windows Floor to Ceiling
Similar Listings
Explore Stonegate - Queensway
Commute Calculator
Mortgage Calculator
Demographics
Based on the dissemination area as defined by Statistics Canada. A dissemination area contains, on average, approximately 200 – 400 households.
Building Trends At Queensway Park Condos
Days on Strata
List vs Selling Price
Offer Competition
Turnover of Units
Property Value
Price Ranking
Sold Units
Rented Units
Best Value Rank
Appreciation Rank
Rental Yield
High Demand
Market Insights
Transaction Insights at Queensway Park Condos
| 1 Bed | 1 Bed + Den | 2 Bed | 2 Bed + Den | 3 Bed | |
|---|---|---|---|---|---|
| Price Range | No Data | $575,000 - $626,000 | $625,000 - $715,000 | No Data | No Data |
| Avg. Cost Per Sqft | No Data | $981 | $880 | No Data | No Data |
| Price Range | $2,150 - $2,200 | $2,300 - $3,050 | $2,650 - $3,300 | No Data | No Data |
| Avg. Wait for Unit Availability | 166 Days | 138 Days | 119 Days | 286 Days | No Data |
| Avg. Wait for Unit Availability | 47 Days | 31 Days | 28 Days | 489 Days | No Data |
| Ratio of Units in Building | 19% | 29% | 41% | 10% | 1% |
Market Inventory
Total number of units listed and sold in Stonegate - Queensway
