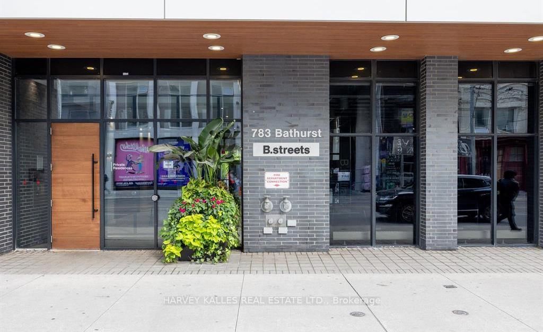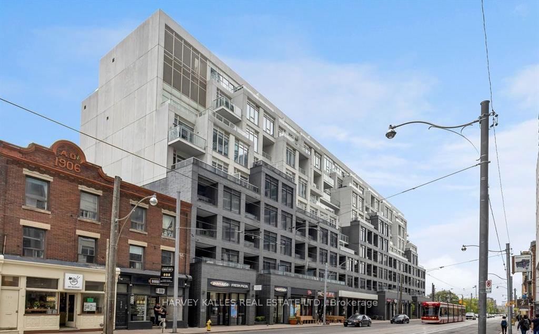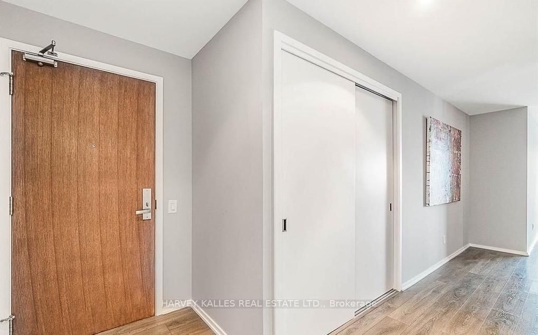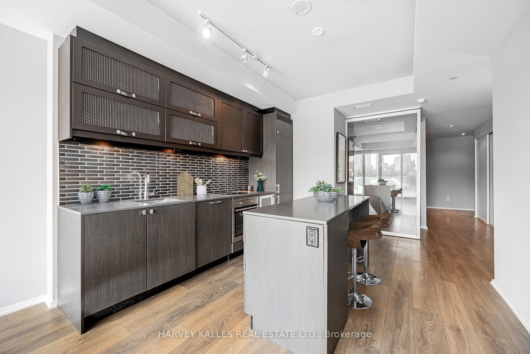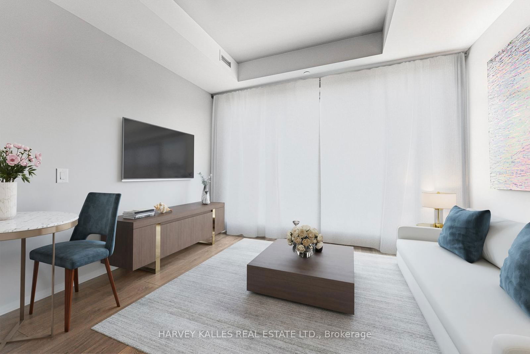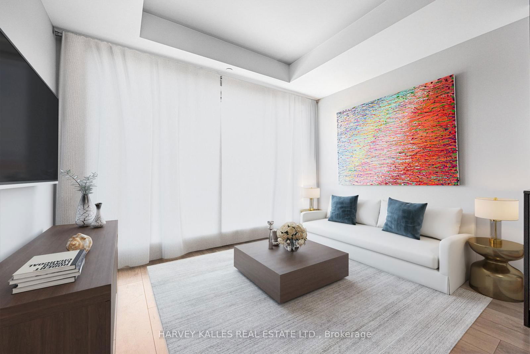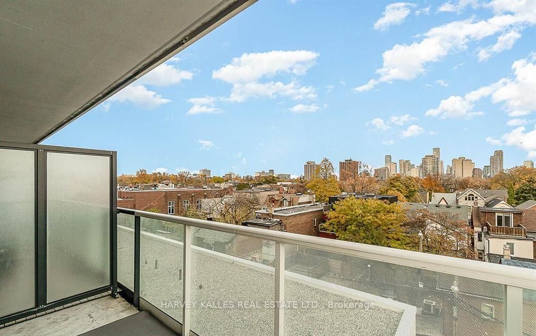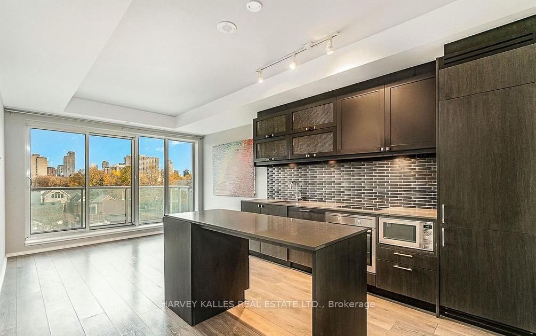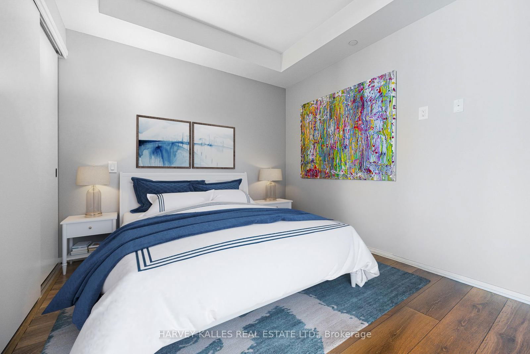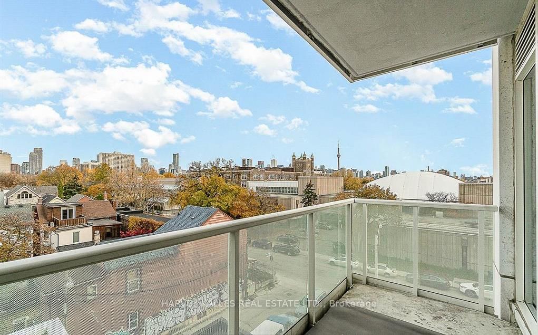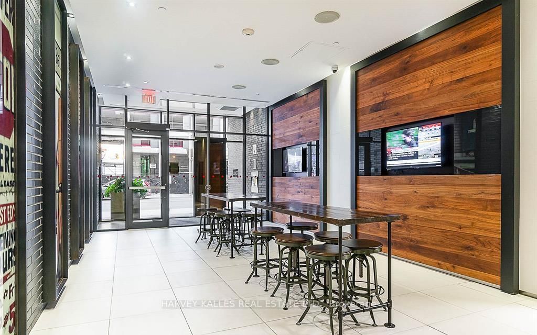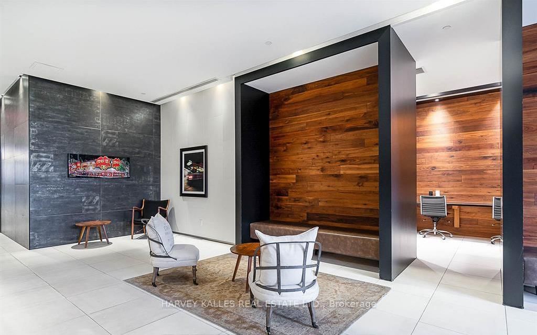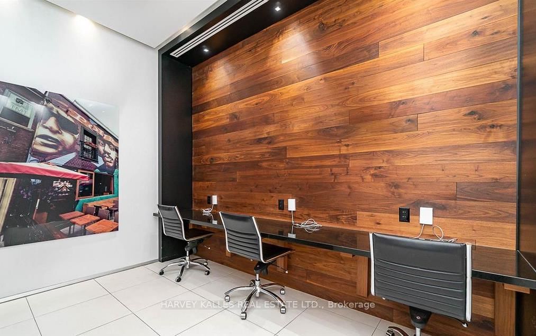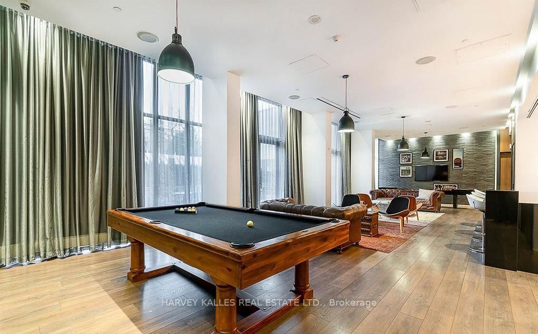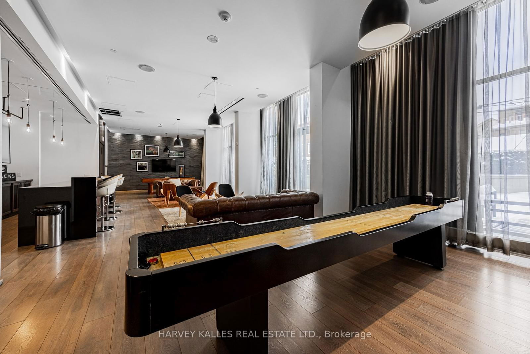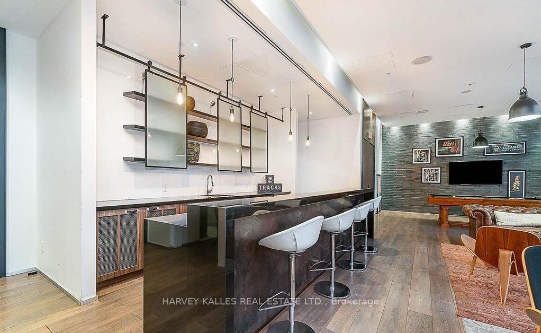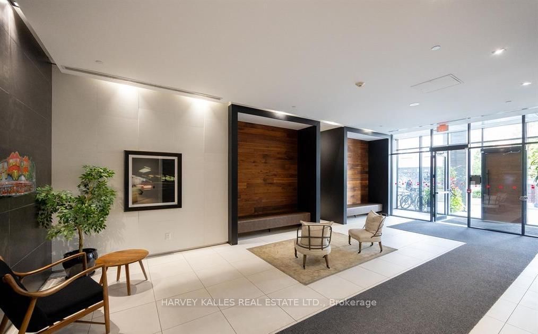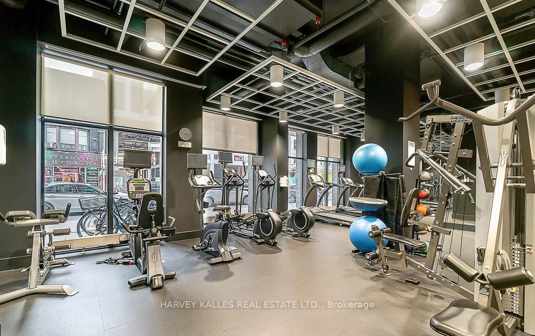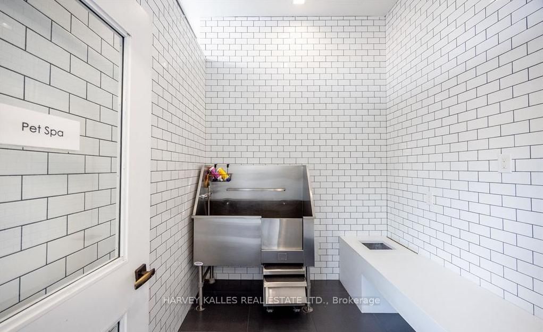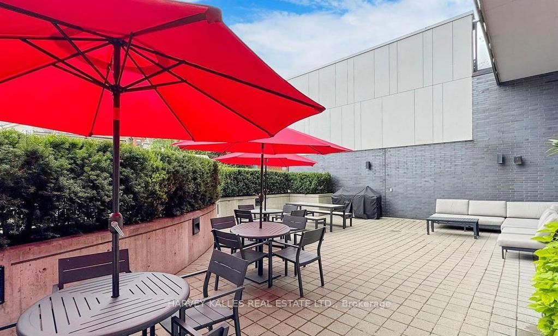Listing History
Details
Property Type:
Condo
Maintenance Fees:
$482/mth
Taxes:
$2,781 (2024)
Cost Per Sqft:
$1,097/sqft
Outdoor Space:
Balcony
Locker:
None
Exposure:
South East
Possession Date:
To Be Arranged
Laundry:
Main
Amenities
About this Listing
Located in the Heart of the Annex Neighbourhood! Spacious 1 Bedroom, One of the best in the City! Floor to Ceiling , wall to wall Patio windows from Balcony/kitchen/ living room floods the morning sunlight in.Great Funshi Layout! Good Closet space, Deep Soaker Tub with Rain Shower. Laminate throughout Living areas. Ceoni Simone INT DESIGN. The living room walks out to an oversized balcony with a beautiful view over Harbord Village to the east, and a stunning unobstructed view of the Toronto skyline to the south. Everything is walkable and the subway is less than a minute away. This home boasts a comfortable sized living room that is open concept to a modern kitchen. The kitchen features quartz counter tops, built-in integrated and stainless steal appliances, and an oversized centre island that seats 4 and has drawer storage. This perfectly designed unit has 9' ceilings, open concept living, tons of storage, wide plank flooring, and a separate sleeping area. The amenities include a fantastic gym and ample visitor's parking. The neighbourhood is one of Toronto's best, with Annex and U.of T. influences everywhere. Combined with fantastic restaurants and shopping the B-street Condos are a premier boutique condo! Steps to Bathurst Subway Station taking you to Bloor line West/East or south bound 511 StreetCar. Steps to University of Toronto, Schools, Museums, transit, Shopping and Much More. Including the CN Tower! You will just love the location and Convenience of living here!
ExtrasFridge, Stove, B-I Dishwasher, AEG Cooktop, Built-In Stove, SS Microwave, Stacked Washer/Dryer, All existing Electrical Fixtures.
harvey kalles real estate ltd.MLS® #C11986310
Fees & Utilities
Maintenance Fees
Utility Type
Air Conditioning
Heat Source
Heating
Room Dimensions
Dining
Laminate, Open Concept, Combined with Kitchen
Living
Laminate, Open Concept, Walkout To Balcony
Kitchen
Centre Island, Laminate, Open Concept
Primary
Laminate, Closet, Glass Doors
Similar Listings
Explore The Annex
Commute Calculator
Mortgage Calculator
Demographics
Based on the dissemination area as defined by Statistics Canada. A dissemination area contains, on average, approximately 200 – 400 households.
Building Trends At B. Streets Condos
Days on Strata
List vs Selling Price
Or in other words, the
Offer Competition
Turnover of Units
Property Value
Price Ranking
Sold Units
Rented Units
Best Value Rank
Appreciation Rank
Rental Yield
High Demand
Market Insights
Transaction Insights at B. Streets Condos
| Studio | 1 Bed | 1 Bed + Den | 2 Bed | 2 Bed + Den | 3 Bed | 3 Bed + Den | |
|---|---|---|---|---|---|---|---|
| Price Range | $470,000 - $501,500 | $512,500 - $639,500 | $608,000 - $680,000 | No Data | No Data | $1,200,000 | No Data |
| Avg. Cost Per Sqft | $1,144 | $1,060 | $912 | No Data | No Data | $937 | No Data |
| Price Range | $2,100 | $2,150 - $2,700 | $2,500 - $2,700 | $3,500 - $4,500 | $3,700 | $3,800 | No Data |
| Avg. Wait for Unit Availability | 187 Days | 110 Days | 80 Days | 181 Days | 166 Days | 207 Days | No Data |
| Avg. Wait for Unit Availability | 120 Days | 116 Days | 68 Days | 89 Days | 251 Days | 251 Days | No Data |
| Ratio of Units in Building | 16% | 22% | 30% | 13% | 9% | 11% | 1% |
Market Inventory
Total number of units listed and sold in Annex
