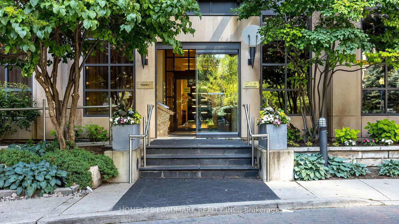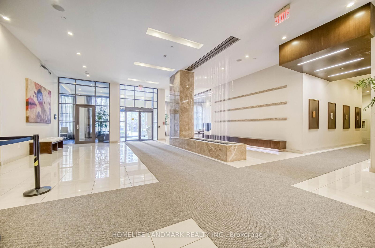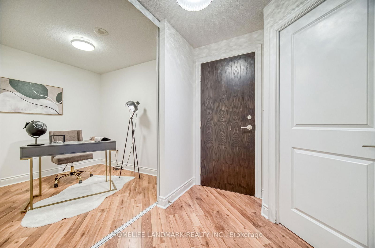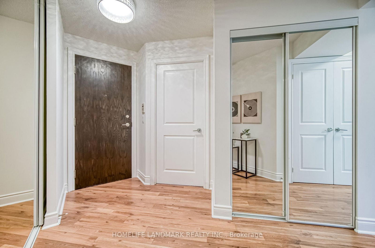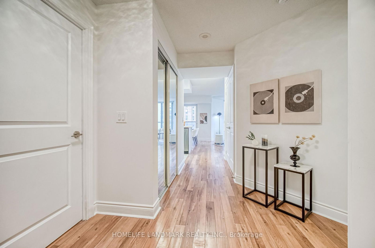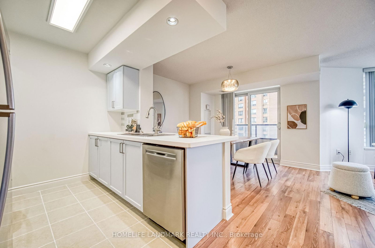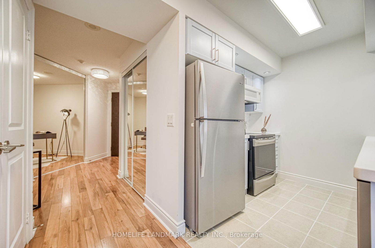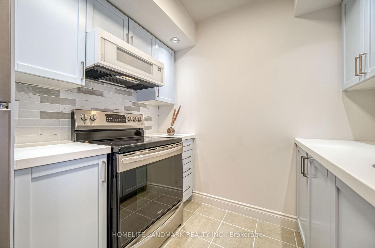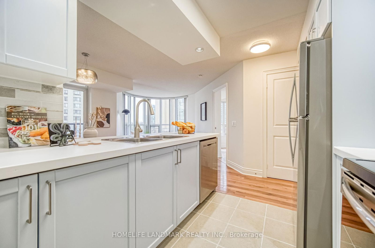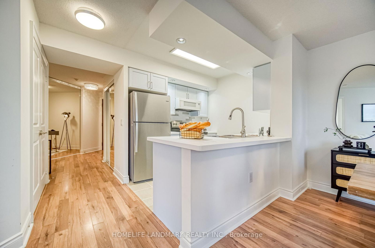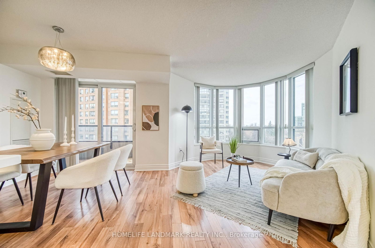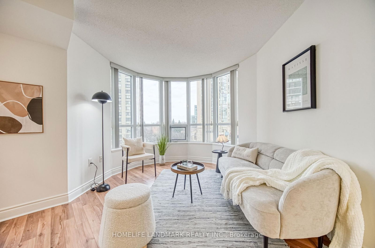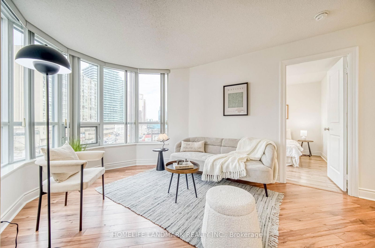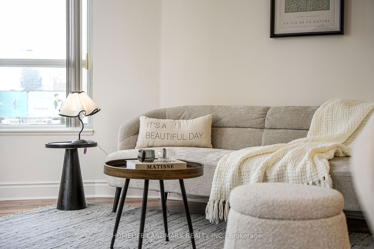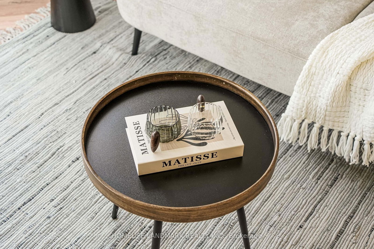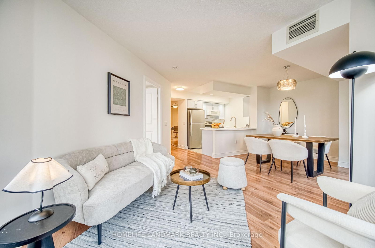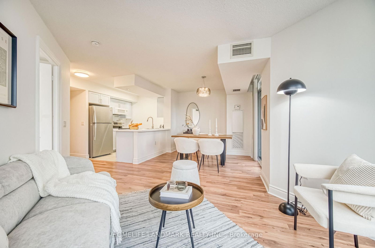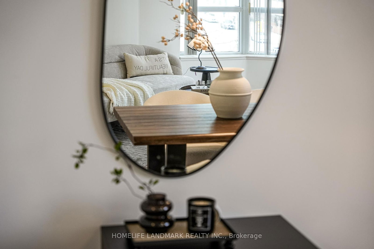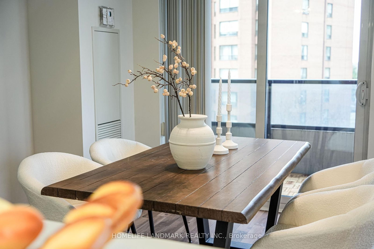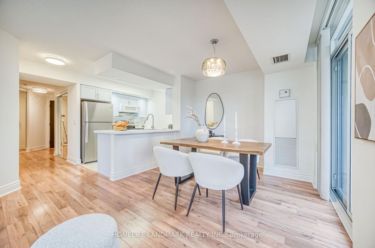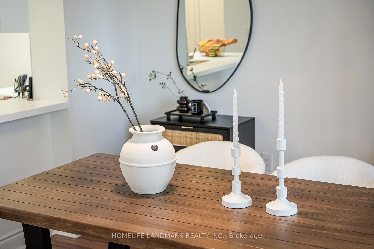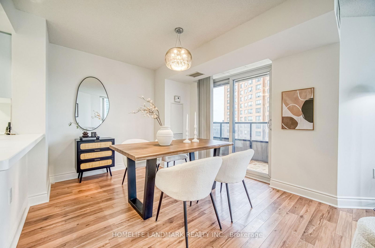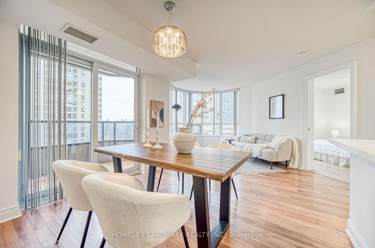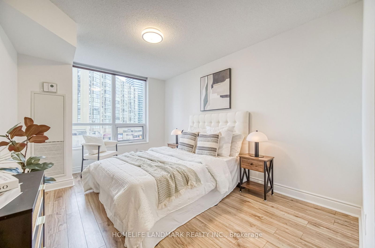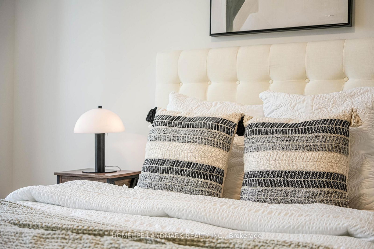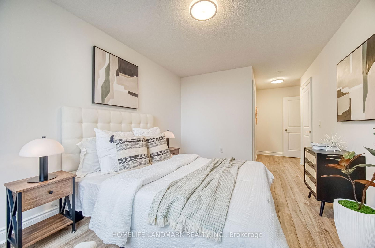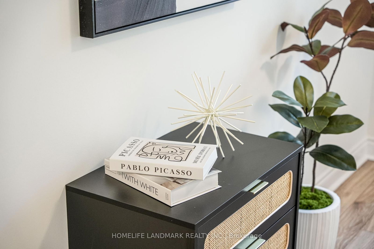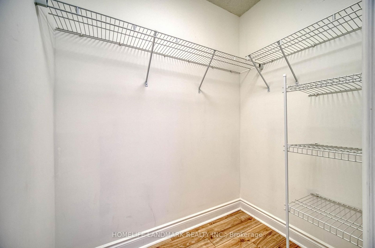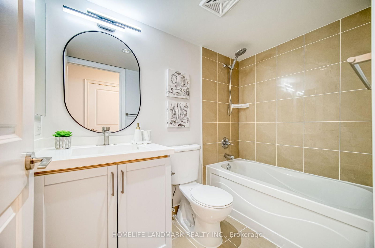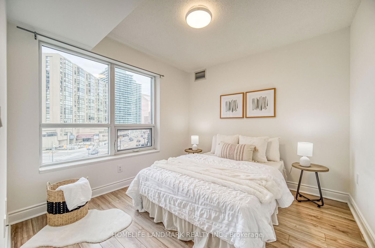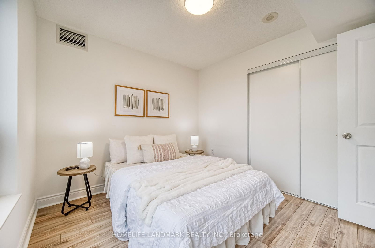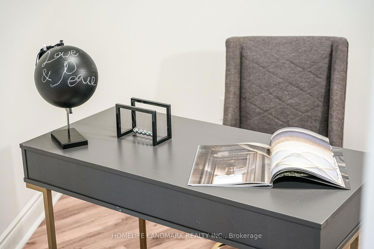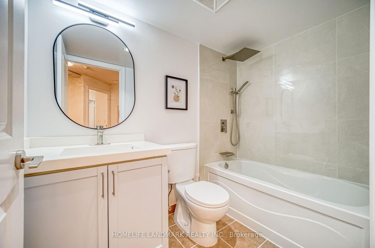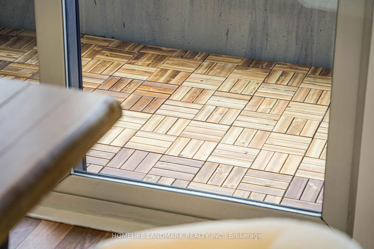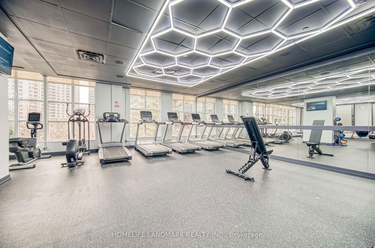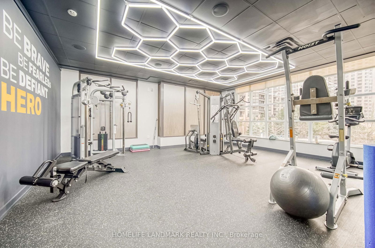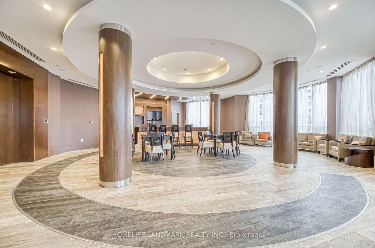429 - 500 Doris Ave
Listing History
Details
Property Type:
Condo
Maintenance Fees:
$768/mth
Taxes:
$3,562 (2024)
Cost Per Sqft:
$799/sqft
Outdoor Space:
Balcony
Locker:
Owned
Exposure:
North West
Possession Date:
30/60/90
Laundry:
Main
Amenities
About this Listing
Step into this bright and inviting 2-bedroom + enclosed den, 2-bathroom corner unit, boasting nearly 1,000 sqft of beautifully updated living space (2025) in the heart of North York's vibrant core. Nestled in Tridel's sought-after building, this sun-filled suite blends modern comfort with city convenience, your ideal urban home awaits. Inside Your New Home: A sleek eat-in kitchen with granite countertops, breakfast bar, new backsplash, and stainless steel appliances perfect for cooking or hosting. An open living and dining area that flows to a private balcony with upgraded deck tiles great for relaxing outdoors. Enjoy newly renovated bathrooms and kitchen featuring stylish, contemporary finishes. Freshly painted walls throughout. Two spacious bedrooms, plus a fully enclosed den with doors perfect for a home office, nursery, or guest room. Feel at Home: Experience a clean, safe living environment in this well-maintained building, nestled in a family-friendly neighbourhood near top-rated schools, complete with well-maintained amenities and common areas, supported by a responsive management team. Live Where Life Happens: Steps from Finch Subway Station, you're connected to North York's pulse. Grab groceries at Metro, dine at cozy bistros, or unwind in nearby parks. Just minutes from Hwy 401, you're well-connected for any commute. Vibrant cultural spots and everyday essentials make this location perfect for families and professionals alike. Amenities to Elevate Your Day: 24-hour concierge for peace of mind. Indoor pool, yoga room, sauna, and fitness centre to stay active. Golf simulator, theatre, party room, and media room for fun and connection. Rooftop BBQ terrace, guest suites, bike storage, conference room, and more. Built as Tridel's energy-efficient, certified Green Building, this condo blends modern comfort with sustainability. Don't miss this rare opportunity to own a beautifully updated home that's ready for you to move in and enjoy!
ExtrasAll existing fridge, stove, built-in dishwasher, stacked washer and dryer, all ELFs, and all window coverings.
homelife landmark realty inc.MLS® #C12080368
Fees & Utilities
Maintenance Fees
Utility Type
Air Conditioning
Heat Source
Heating
Room Dimensions
Living
Laminate, Combined with Dining, Nw View
Dining
Laminate, Combined with Living, Walkout To Balcony
Kitchen
Ceramic Floor, Open Concept, Stainless Steel Appliances
Primary
Laminate, Walk-in Closet, 4 Piece Bath
2nd Bedroom
Laminate, Large Closet
Den
Laminate, Separate Room
Foyer
Ceramic Floor, Closet
Similar Listings
Explore Willowdale
Commute Calculator
Mortgage Calculator
Demographics
Based on the dissemination area as defined by Statistics Canada. A dissemination area contains, on average, approximately 200 – 400 households.
Building Trends At Grand Triomphe II Condos
Days on Strata
List vs Selling Price
Offer Competition
Turnover of Units
Property Value
Price Ranking
Sold Units
Rented Units
Best Value Rank
Appreciation Rank
Rental Yield
High Demand
Market Insights
Transaction Insights at Grand Triomphe II Condos
| 1 Bed | 1 Bed + Den | 2 Bed | 2 Bed + Den | 3 Bed | 3 Bed + Den | |
|---|---|---|---|---|---|---|
| Price Range | $615,000 - $628,000 | $660,000 - $690,000 | $738,000 - $755,000 | $789,000 - $1,900,000 | No Data | $932,000 |
| Avg. Cost Per Sqft | $941 | $893 | $912 | $819 | No Data | $729 |
| Price Range | $2,300 - $2,500 | $2,500 - $2,800 | $2,900 - $3,200 | $3,150 - $3,700 | No Data | $4,000 - $5,500 |
| Avg. Wait for Unit Availability | 112 Days | 83 Days | 71 Days | 63 Days | 719 Days | 153 Days |
| Avg. Wait for Unit Availability | 44 Days | 38 Days | 39 Days | 53 Days | 664 Days | 123 Days |
| Ratio of Units in Building | 16% | 23% | 23% | 26% | 4% | 10% |
Market Inventory
Total number of units listed and sold in Willowdale

