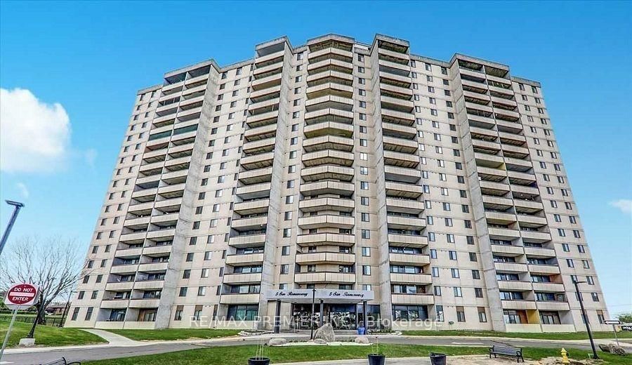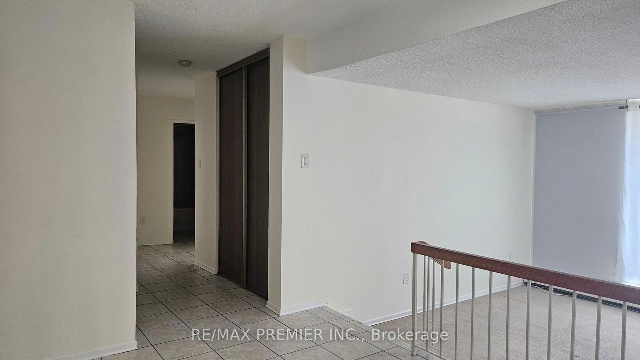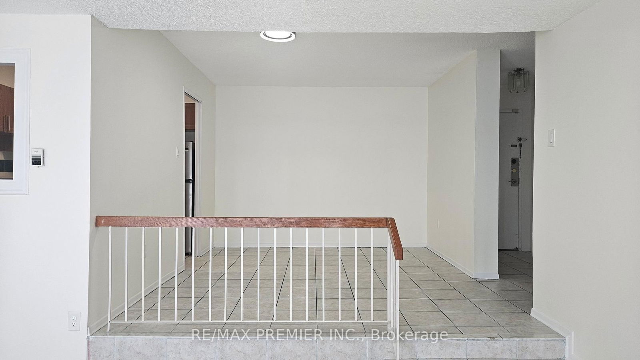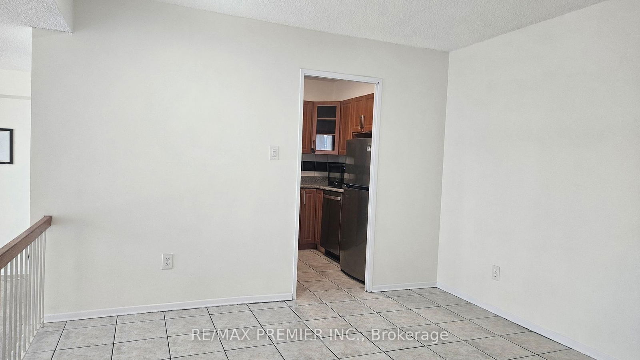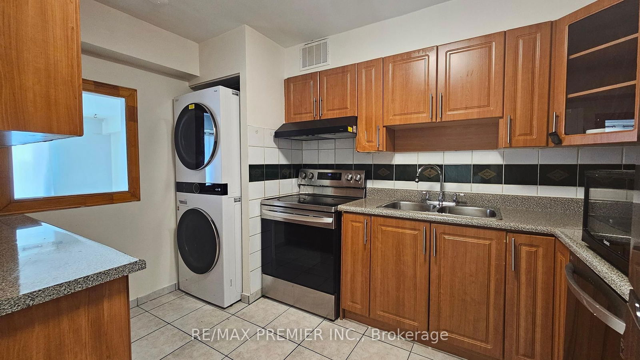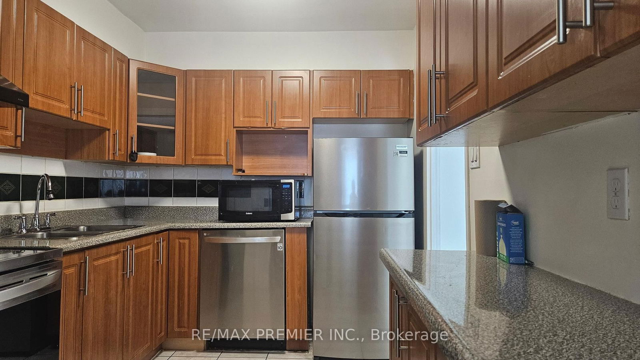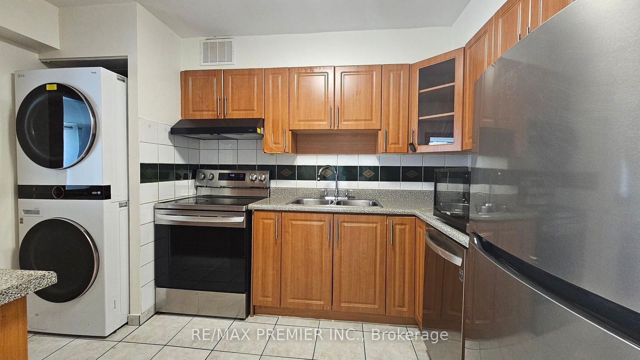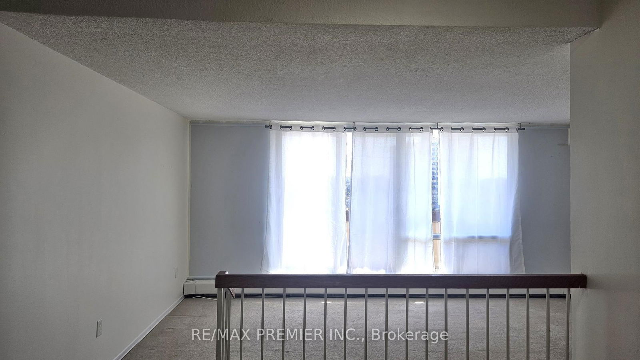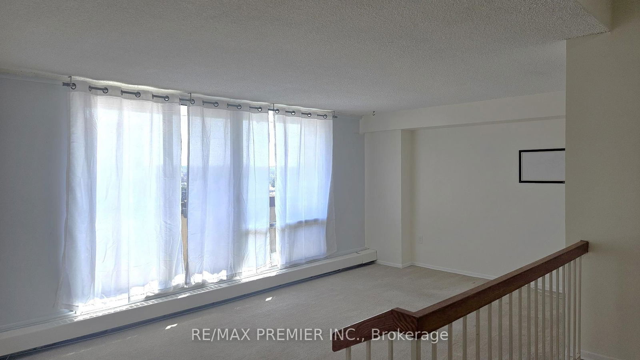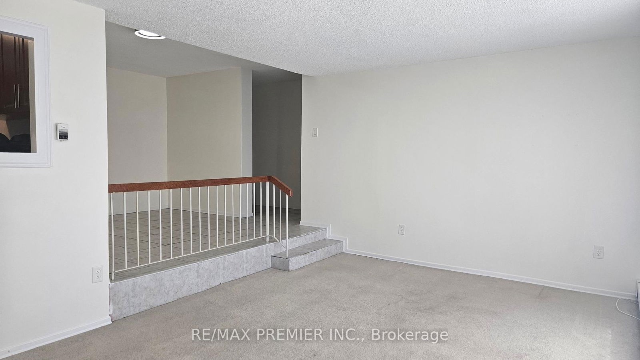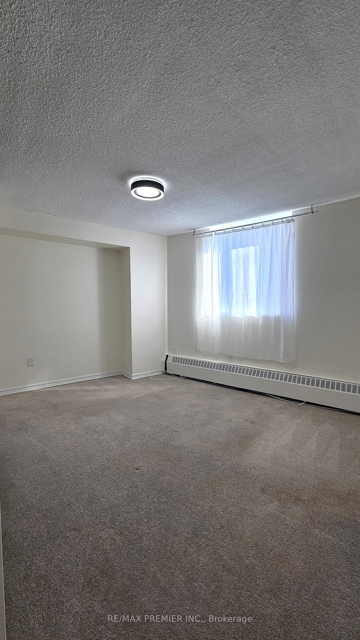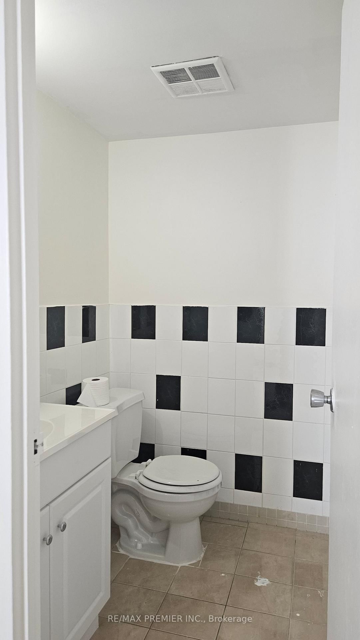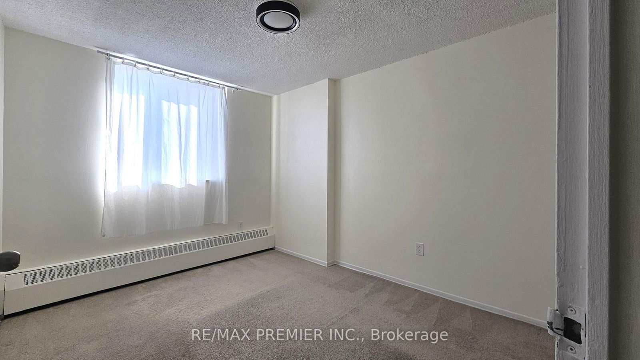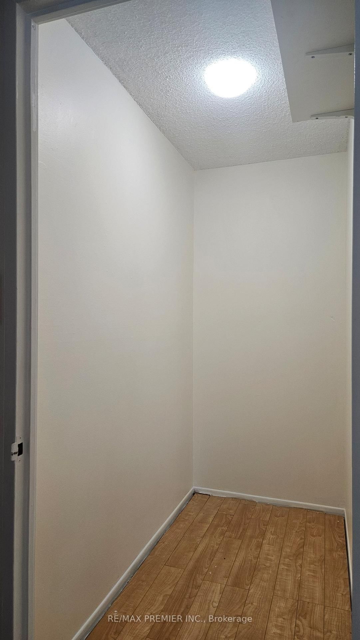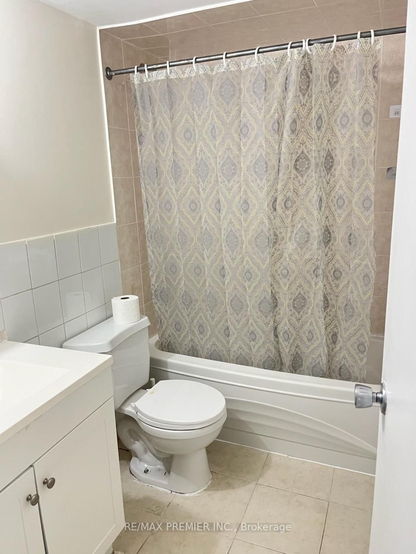705 - 5 San Romano Way
Listing History
Details
Property Type:
Condo
Possession Date:
To Be Arranged
Lease Term:
1 Year
Utilities Included:
No
Outdoor Space:
Balcony
Furnished:
No
Exposure:
East
Locker:
Ensuite
Amenities
About this Listing
Freshly painted spacious Unit Featuring 2 Bedrooms And 2 Bathrooms. Open Concept Layout. Kitchen Features Tons Of Cabinet Space Extending Into The Dining Area. Bright Primary Bedroom Offers Ensuite Bathroom. Step Out To The Balcony From The Living Room To Enjoy Unobstructed Views Of The City. This Location Offers Comfort And Convenience With 2 Malls, Grocery, Hospital, Schools, Library, Transit, Hwy 400/ 401/ 407 And Much More. LRT Will Be Just Steps Away. Building Amenities Include Tennis Court, Party Room, Laundry, Visitor Parking And Security Cameras For Your Safety.
ExtrasFridge, Stove, All Existing Light Fixtures. 1 Underground Parking, Water, Heat, Cable and Internet
re/max premier inc.MLS® #W12034750
Fees & Utilities
Utilities Included
Utility Type
Air Conditioning
Heat Source
Heating
Room Dimensions
Living
Carpet, Walkout To Balcony
Dining
Tile Floor
Kitchen
Tile Floor, Combined with Laundry
Primary
Carpet, 2 Piece Ensuite, Closet
Bedroom
Carpet, Closet, Window
Similar Listings
Explore Jane and Finch | Glenfield
Commute Calculator
Mortgage Calculator
Demographics
Based on the dissemination area as defined by Statistics Canada. A dissemination area contains, on average, approximately 200 – 400 households.
Building Trends At 5 San Romano Way Condos
Days on Strata
List vs Selling Price
Offer Competition
Turnover of Units
Property Value
Price Ranking
Sold Units
Rented Units
Best Value Rank
Appreciation Rank
Rental Yield
High Demand
Market Insights
Transaction Insights at 5 San Romano Way Condos
| 1 Bed | 2 Bed | 2 Bed + Den | 3 Bed | |
|---|---|---|---|---|
| Price Range | $360,000 - $365,000 | $422,000 - $475,000 | No Data | $520,000 |
| Avg. Cost Per Sqft | $420 | $434 | No Data | $515 |
| Price Range | $2,100 | $2,500 | No Data | No Data |
| Avg. Wait for Unit Availability | 171 Days | 109 Days | No Data | 286 Days |
| Avg. Wait for Unit Availability | 496 Days | 604 Days | No Data | No Data |
| Ratio of Units in Building | 26% | 46% | 2% | 28% |
Market Inventory
Total number of units listed and leased in Jane and Finch | Glenfield
