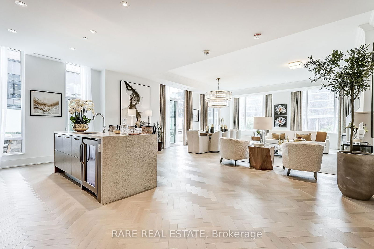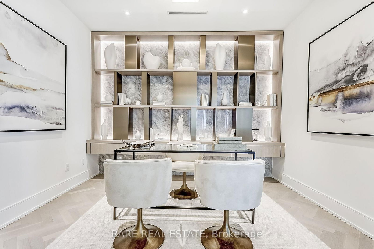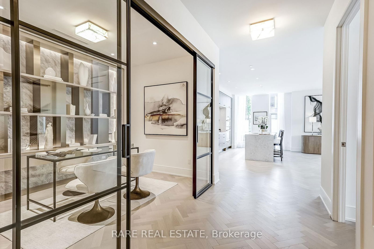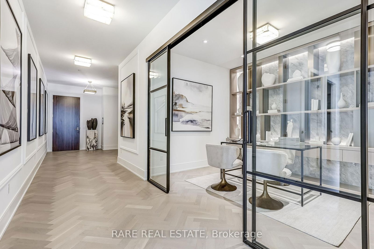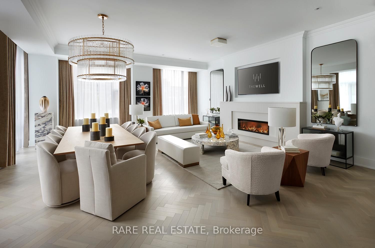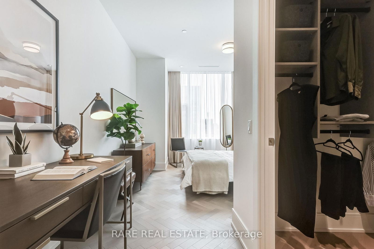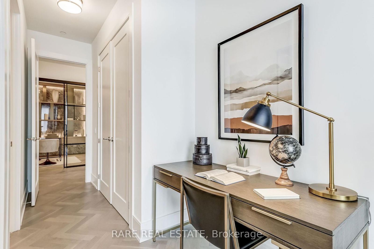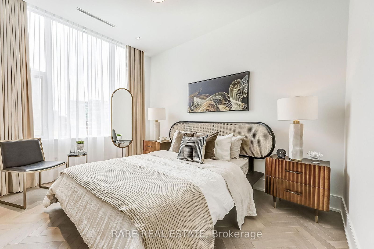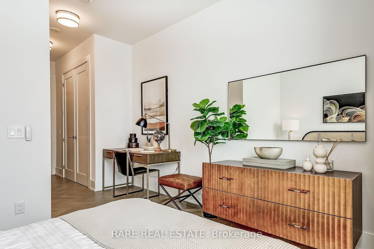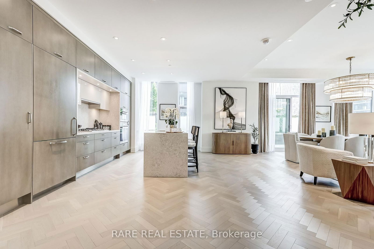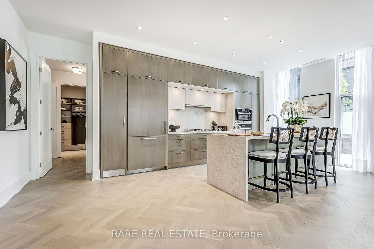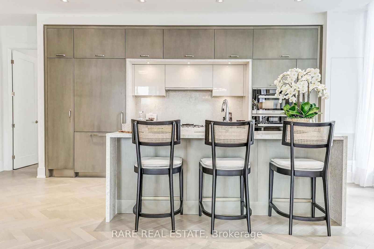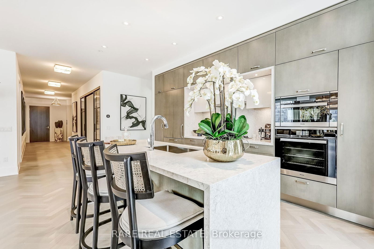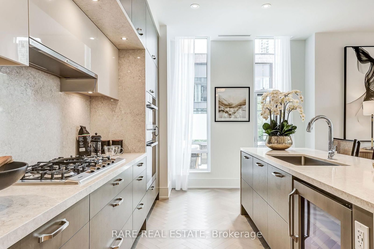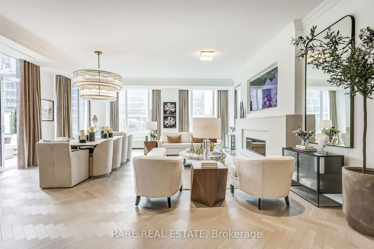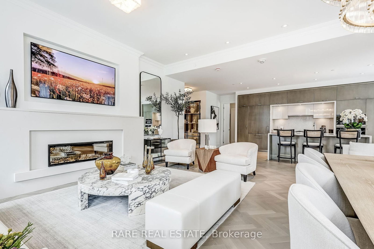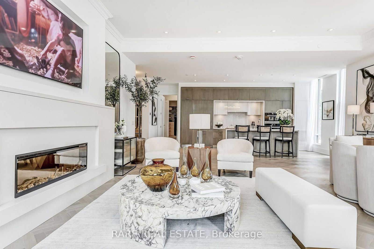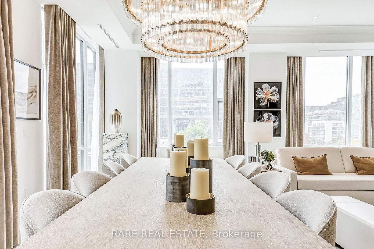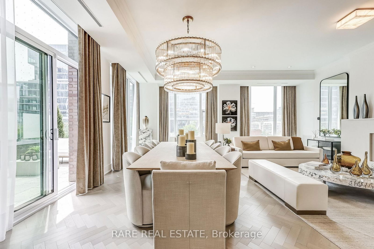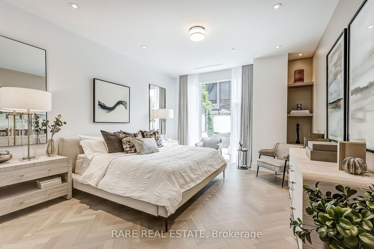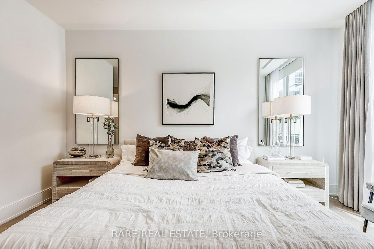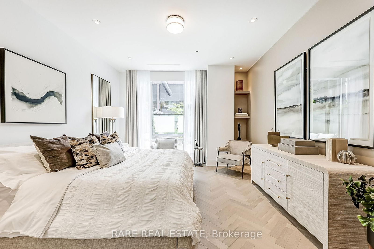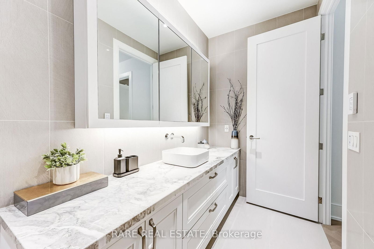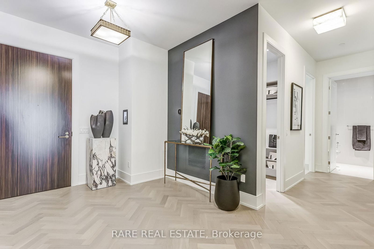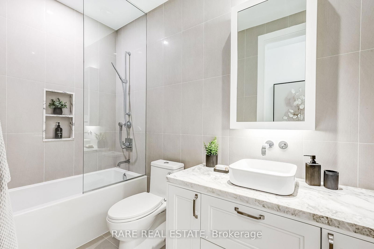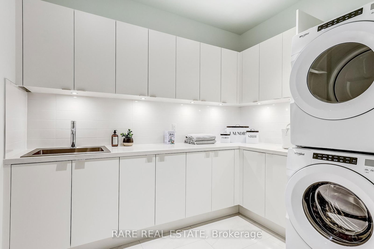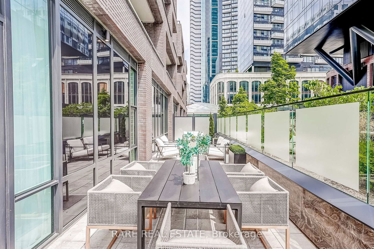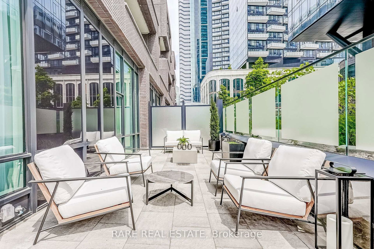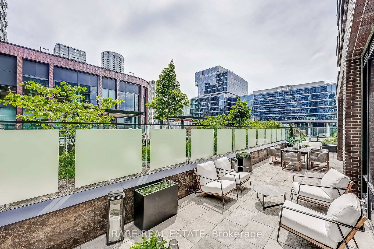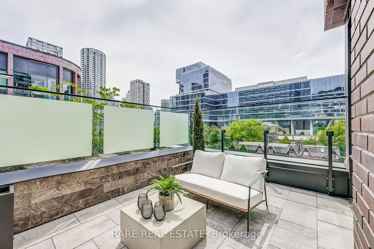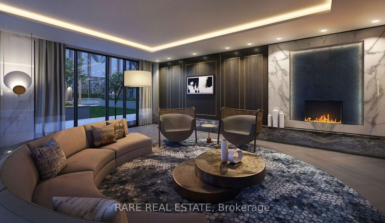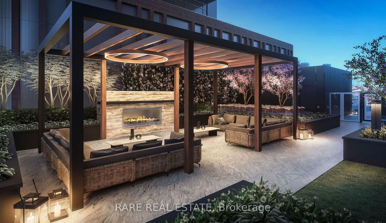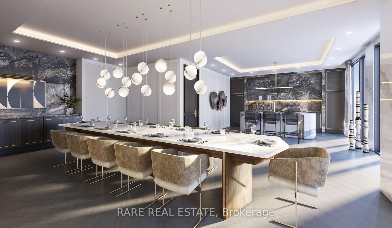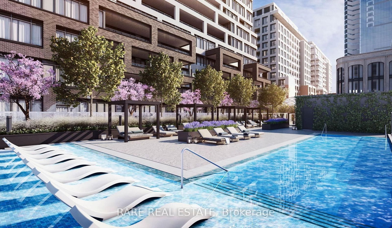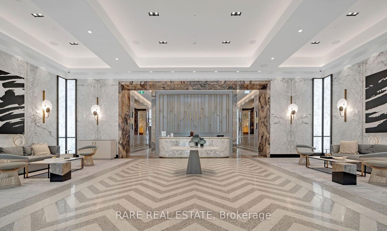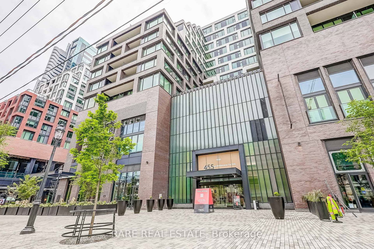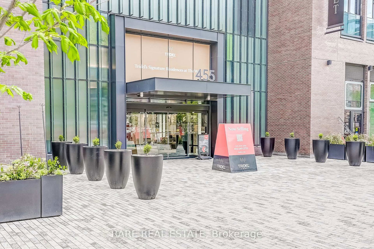Listing History
Details
Property Type:
Condo
Maintenance Fees:
$2,688/mth
Taxes:
$0 (2024)
Cost Per Sqft:
$1,525 - $1,693/sqft
Outdoor Space:
Terrace
Locker:
None
Exposure:
South West
Possession Date:
May 5, 2025
Amenities
About this Listing
Welcome to Suite 308 -- a stunning 2-bedroom + study, 4-bathroom residence in Tridel's most exclusive downtown address. From the moment you step inside, you're greeted by an atmosphere of luxury, with herringbone floors throughout and thoughtful design details at every turn. The open-concept living and dining area is anchored by a statement chandelier and flows seamlessly onto a large private terrace overlooking the pool perfect for entertaining or quiet evenings outdoors. The kitchen is perfect for both cooking and hosting, featuring a large stone waterfall island with a built-in beverage fridge and integrated Miele appliances. The study features a custom built-in wall with sleek shelving and under-cabinet lighting that adds elegance and functionality to the space. The primary suite is a true retreat, offering two spa-inspired ensuites and a generous walk-in closet. The second bedroom also includes its own private ensuite, ensuring comfort and privacy for guests or family. The walk-in laundry room is an enviable feature, offering rare scale along with built-in pantry and storage space combining utility with upscale design. Located on Wellington Street West, The Well Signature Series rises 14 storeys above Toronto's most ambitious mixed-use community. Boutique in feel yet rich in presence, it seamlessly blends historic charm with modern sophistication. 5-star amenities include a state-of-the-art fitness studio, an outdoor terrace with fireplace, a resort-style swimming pool, and exclusive entertainment lounges. Suite 308 isn't just a home, its a lifestyle of refined living, right in the heart of downtown.
Extras2CC+FT Design, approx. 2,489 sqft as per builder plan, with large Terrace, high quality features and finishes, built-in appliances, gas cooktop. Tridel Connect, Smart Home Technology.
rare real estateMLS® #C12062907
Fees & Utilities
Maintenance Fees
Utility Type
Air Conditioning
Heat Source
Heating
Room Dimensions
Living
Combined with Dining, hardwood floor, Walkout To Terrace
Dining
Combined with Living, hardwood floor, Walkout To Terrace
Kitchen
Open Concept, Built-in Appliances, Centre Island
Bedroom
Walk-in Closet, hardwood floor
null
Walk-in Closet, 3 Piece Ensuite, hardwood floor
Study
Hardwood Floor
Foyer
Hardwood Floor
Similar Listings
Explore King West
Commute Calculator
Mortgage Calculator
Demographics
Based on the dissemination area as defined by Statistics Canada. A dissemination area contains, on average, approximately 200 – 400 households.
Building Trends At The Signature Series at the Well
Days on Strata
List vs Selling Price
Offer Competition
Turnover of Units
Property Value
Price Ranking
Sold Units
Rented Units
Best Value Rank
Appreciation Rank
Rental Yield
High Demand
Market Insights
Transaction Insights at The Signature Series at the Well
| 1 Bed | 1 Bed + Den | 2 Bed | 2 Bed + Den | 3 Bed | 3 Bed + Den | |
|---|---|---|---|---|---|---|
| Price Range | No Data | $753,000 - $865,000 | $1,050,000 - $3,195,000 | $1,130,000 - $3,525,000 | $1,880,000 | $4,575,000 |
| Avg. Cost Per Sqft | No Data | $1,258 | $1,420 | $1,525 | $1,446 | $1,884 |
| Price Range | $2,150 - $3,100 | $2,550 - $2,950 | $3,000 - $8,200 | $3,800 - $9,000 | $4,050 - $5,400 | No Data |
| Avg. Wait for Unit Availability | No Data | 102 Days | 170 Days | 136 Days | 162 Days | 530 Days |
| Avg. Wait for Unit Availability | 7 Days | 9 Days | 6 Days | 14 Days | 29 Days | No Data |
| Ratio of Units in Building | 24% | 20% | 31% | 13% | 10% | 1% |
Market Inventory
Total number of units listed and sold in King West
