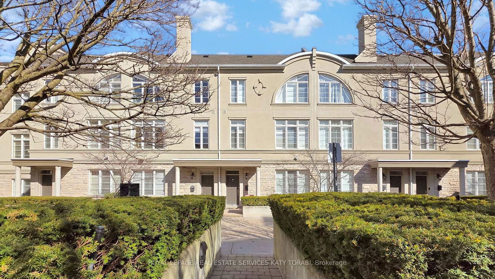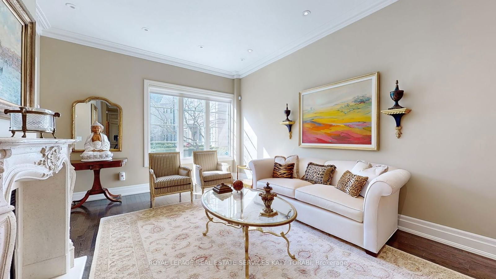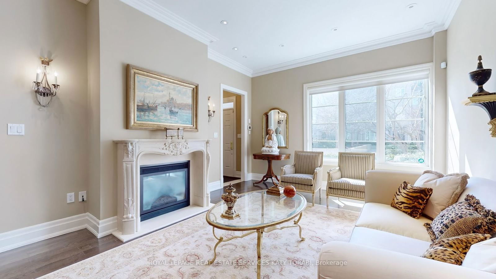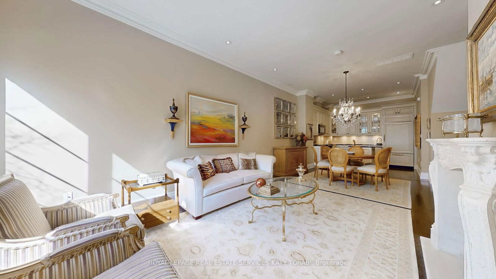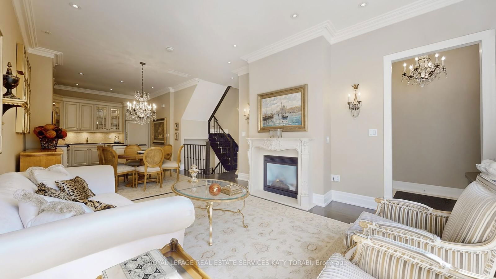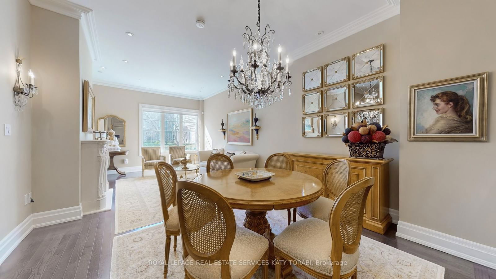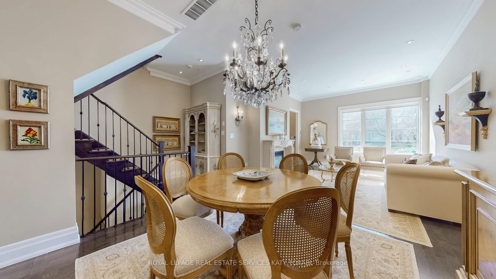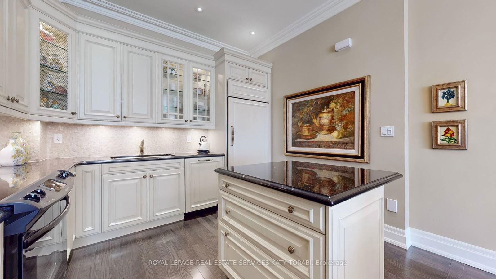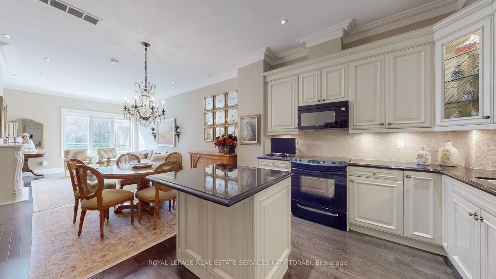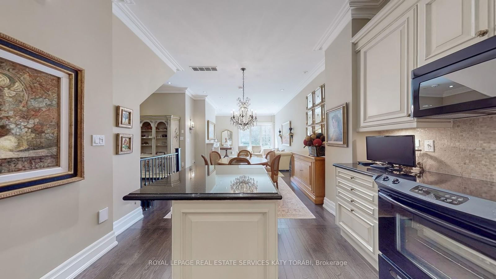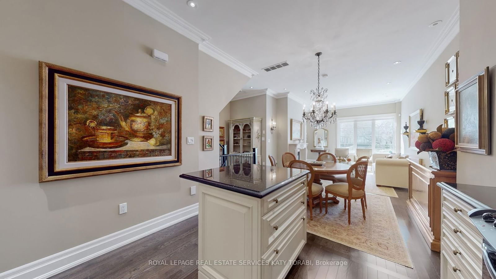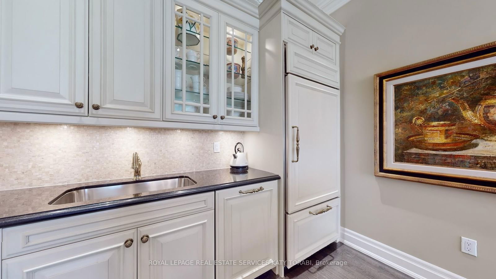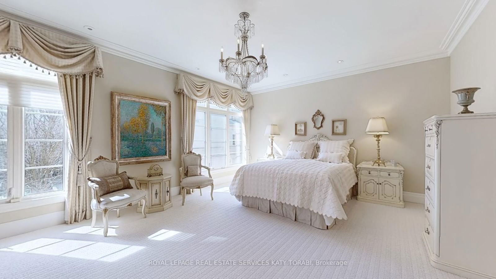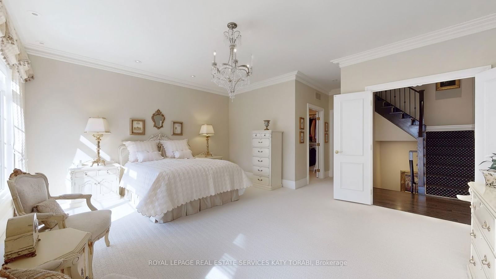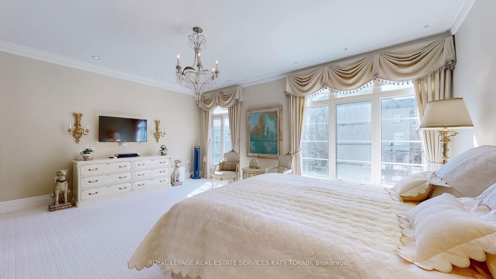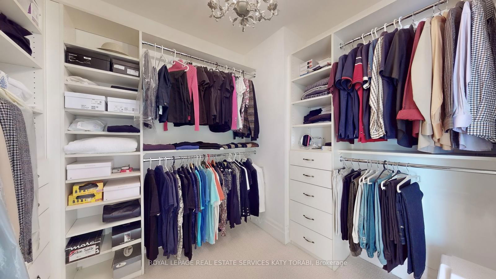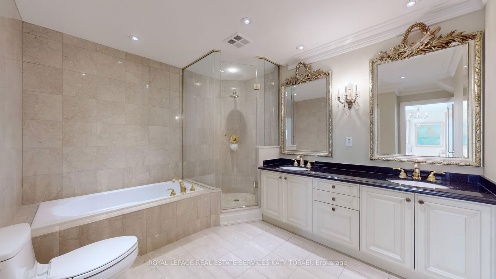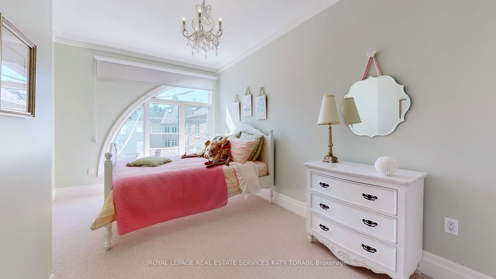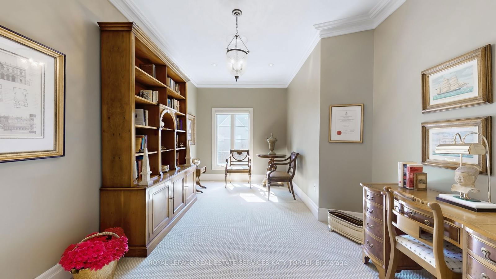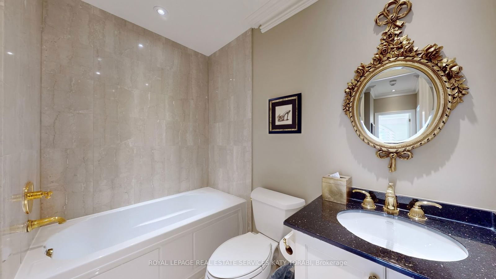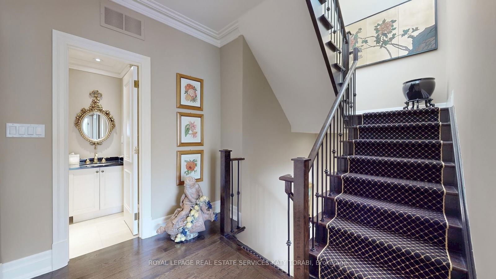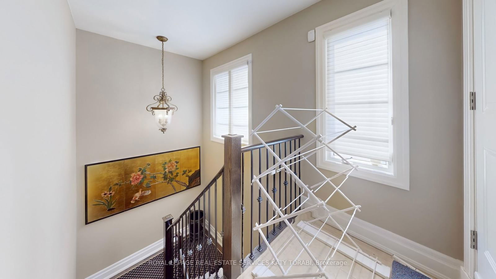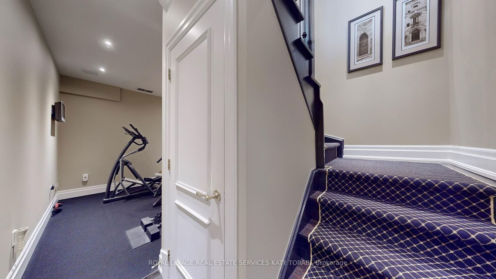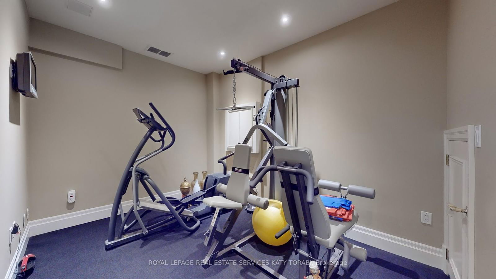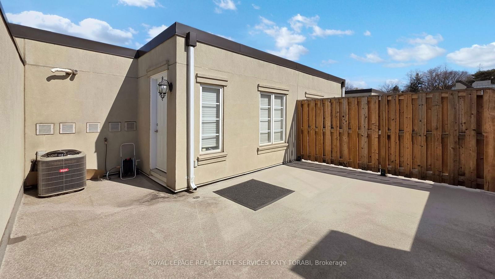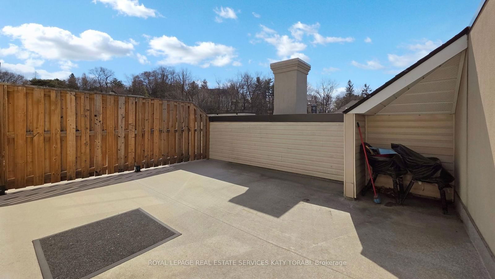303 - 51 York Mills Rd
Listing History
Details
Ownership Type:
Condominium
Property Type:
Townhouse
Maintenance Fees:
$1,107/mth
Taxes:
$8,300 (2025)
Cost Per Sqft:
$825 - $917/sqft
Outdoor Space:
Balcony
Locker:
Owned
Exposure:
South
Possession Date:
To Be Arranged
Amenities
About this Listing
303-51 York Mills Road ! Timeless Elegance Meets Modern Luxury in Prestigious Hoggs Hollow. Discover an Extraordinary Blend of Refined Craftsmanship and Contemporary Comfort In This Impeccably Styled 3-bedroom, 2 and Half -Bathroom Suite at The Exclusive of York Mills and Yonge St . From the Moment You Step Inside, You're Greeted By Sophisticated Interiors That Exude Understated Elegance and Timeless Design. The Open-Concept Layout Is Enhanced By Rich Hardwood Flooring, Intricate Custom Millwork, and Designer Lighting That Together Create a Warm, Luxurious Ambiance. The Gourmet Kitchen Is a Culinary Showpiece, Featuring Polished Granite Countertops, High-End Stainless Steel Appliances, custom cabinetry and an elegant breakfast bar ideal for entertaining. Crown mouldings, sleek built-ins, and oversized windows with custom Treatments Frame The Airy Living Space, Flooding it With Natural Light and Offering Peaceful Garden Views. The Primary Suite Is a Serene Retreat, Complete With a Walk-in Closet With Custom Organizers and A Spa-Inspired Ensuite Featuring Marble-Topped Vanities, a Deep Soaker Tub, and a A Frameless Glass Shower. A Standout Feature Of This Boutique Building Is The Stunning Rooftop Garden On The Top Floor a Beautifully Landscaped Outdoor Space Perfect For Morning Coffee, Evening Cocktails, Or Simply Unwinding While Enjoying Panoramic Views Of The Lush Surrounding Neighborhood. Every Corner Of This Residence Is Finished To Perfection From The Chic Neutral Palette To The Premium Hardware and Thoughtful Storage Solutions. Quiet, Boutique Living Meets Urban Convenience, With Steps Away From York Mills Subway, Top-Tier Schools, Fine Dining, and Nature Trails Just Minutes Away. This Is Not Just a Home its a Statement Of Style And Sophistication In One Of Toront's Most Coveted Communities.
Extras2 underground parking spaces , behind Basement Entrance , B1 #24 and B1 #251 large storage locker, B2 #4. All Light Fixtures , Window Coverings , appliances , Bathroom Mirrors are included in purchase price . Owned furnace offering peace of mind and energy efficiency.
royal lepage real estate services katy torabiMLS® #C12067550
Fees & Utilities
Maintenance Fees
Utility Type
Air Conditioning
Heat Source
Heating
Room dimensions are not available for this listing.
Similar Listings
Explore York Mills
Commute Calculator
Mortgage Calculator
Demographics
Based on the dissemination area as defined by Statistics Canada. A dissemination area contains, on average, approximately 200 – 400 households.
Building Trends At The Townhouses of Hogg's Hollow
Days on Strata
List vs Selling Price
Offer Competition
Turnover of Units
Property Value
Price Ranking
Sold Units
Rented Units
Best Value Rank
Appreciation Rank
Rental Yield
High Demand
Market Insights
Transaction Insights at The Townhouses of Hogg's Hollow
| 2 Bed | 2 Bed + Den | 3 Bed | 3 Bed + Den | |
|---|---|---|---|---|
| Price Range | No Data | No Data | $1,531,000 | $1,175,000 |
| Avg. Cost Per Sqft | No Data | No Data | $635 | $713 |
| Price Range | No Data | No Data | $5,000 - $7,000 | No Data |
| Avg. Wait for Unit Availability | No Data | 292 Days | 58 Days | 196 Days |
| Avg. Wait for Unit Availability | No Data | No Data | 109 Days | 97 Days |
| Ratio of Units in Building | 2% | 6% | 65% | 29% |
Market Inventory
Total number of units listed and sold in York Mills
