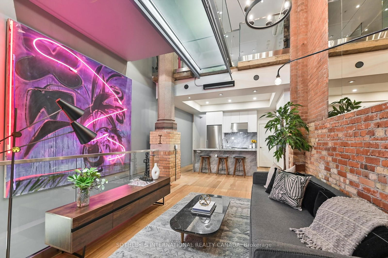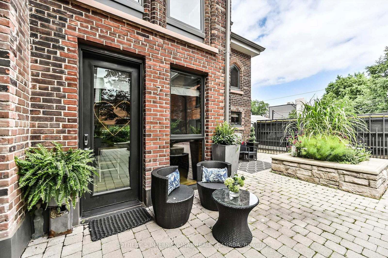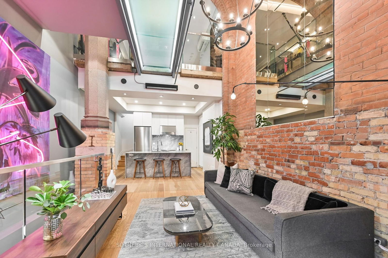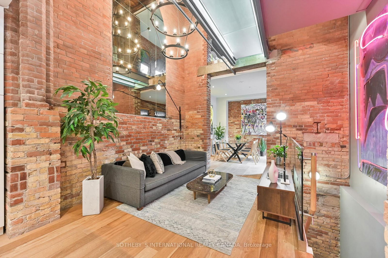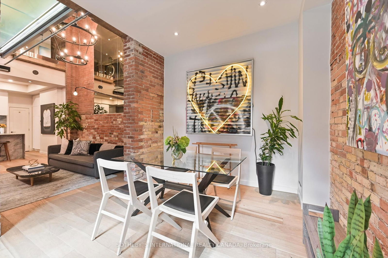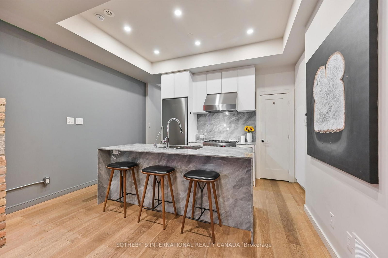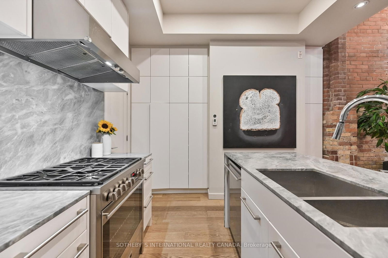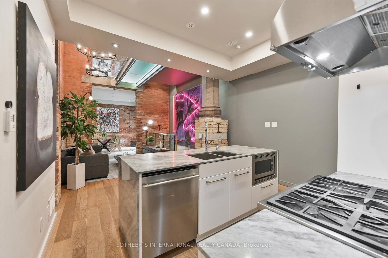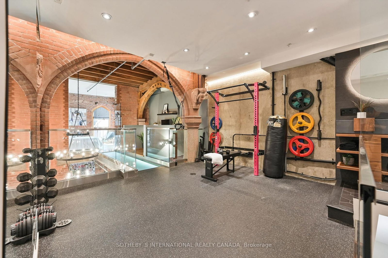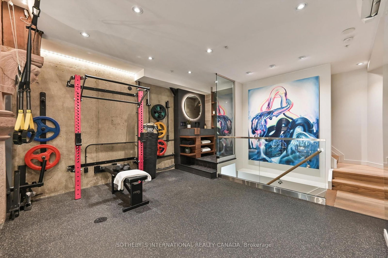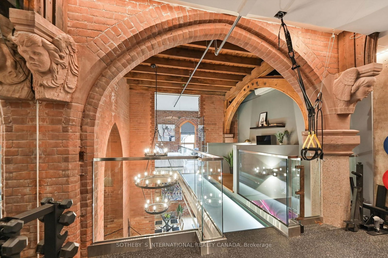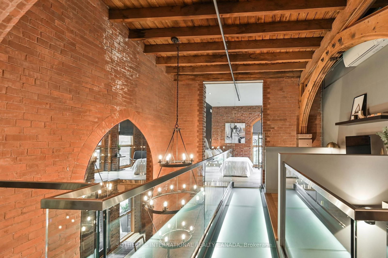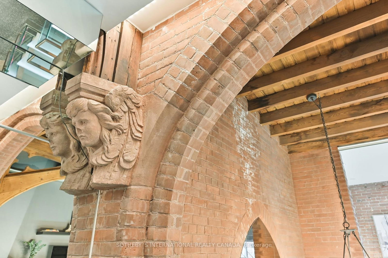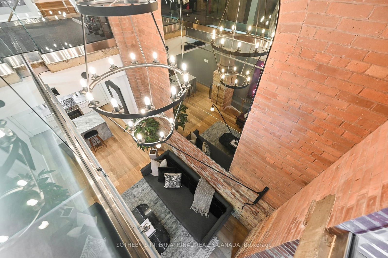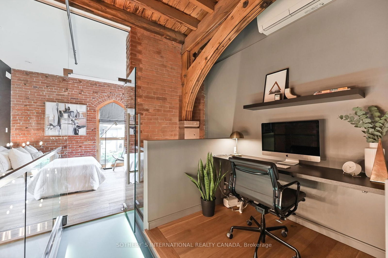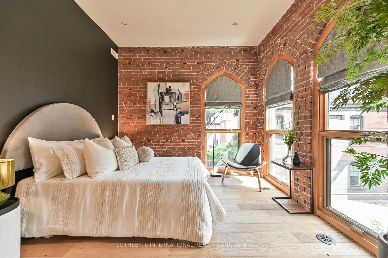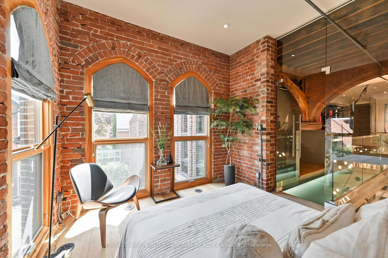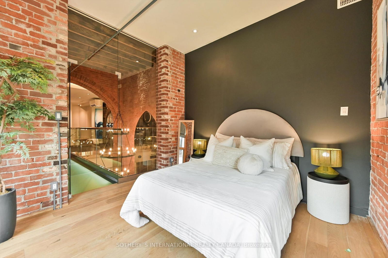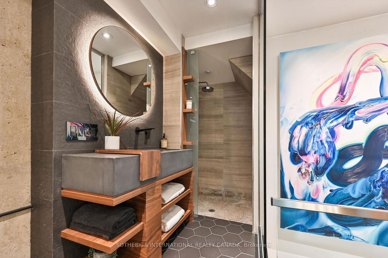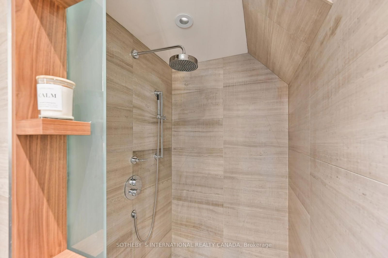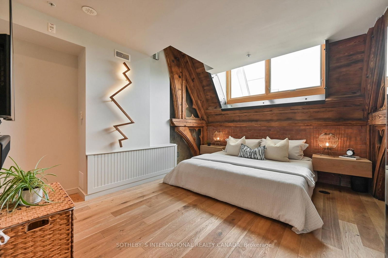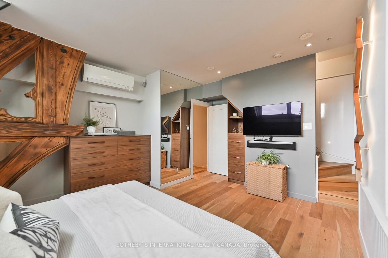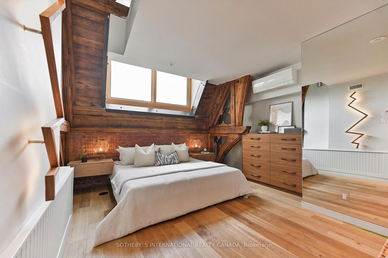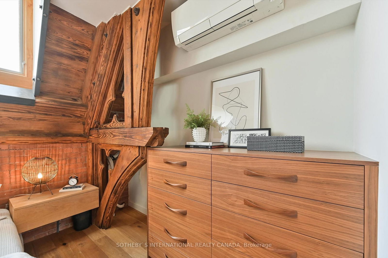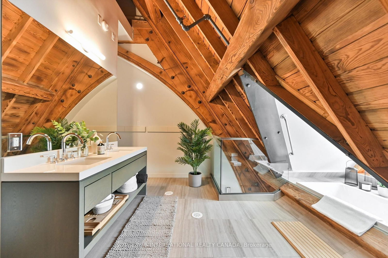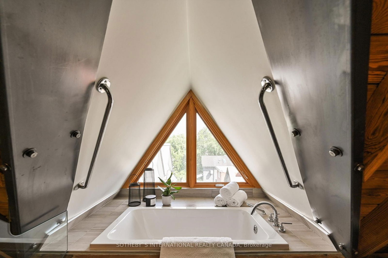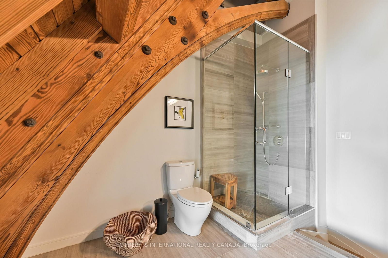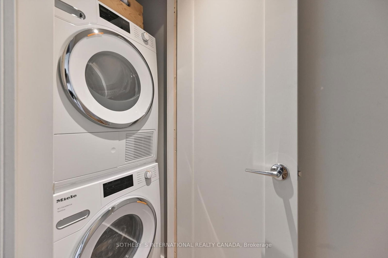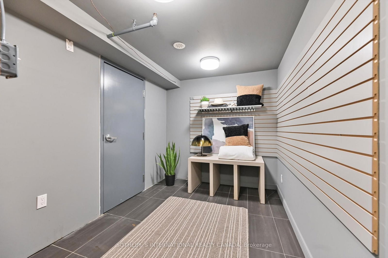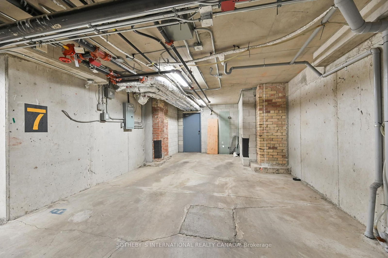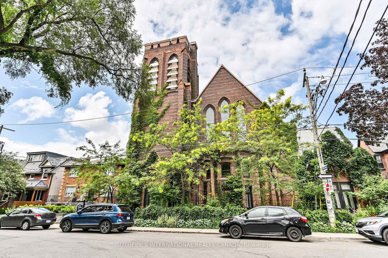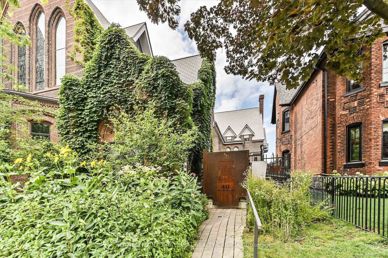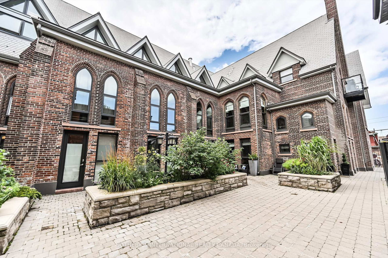TH7 - 40 Westmoreland Ave
Listing History
Details
Property Type:
Condo
Maintenance Fees:
$978/mth
Taxes:
$9,392 (2024)
Cost Per Sqft:
$948 - $1,053/sqft
Outdoor Space:
None
Locker:
None
Exposure:
North East
Possession Date:
To Be Arranged
Amenities
About this Listing
Magnificent 4 storey Townhome carved from a 1914 Neo-Gothic Church, creating one of Toronto's most spectacular landmark Church conversions. Meticulously restored, preserving the historical details while incorporating modern updates, this Heritage property is a true masterpiece. Even the old bell tower was preserved! Tucked away in a discreet courtyard, Townhome 7 offers soaring cathedral ceilings, original intricate wooden details, exposed original brick masonry, wooden trusses, stone columns, gothic brick arches, an illuminated custom catwalk, workout area with ensuite shower, spacious Primary 3rd floor bedroom, a luxurious 4th floor 5 piece ensuite and custom built-in storage spaces. The Lower Level has a Mud Room/Storage area with direct access to the private, underground oversized parking space set up for electric charging. This unit was built to be the most secluded within the development and there is little to no neighbouring noise. There is nothing to compare to this special space! **EXTRAS** Just steps to the popular neighbourhood of Bloor & Dovercourt, the infamous Ossington Strip, local shops, restaurants, public transportation, and easy access to Downtown. This is a rare opportunity to own a piece of Toronto history.
ExtrasSee Schedule D
sotheby`s international realty canadaMLS® #W12043524
Fees & Utilities
Maintenance Fees
Utility Type
Air Conditioning
Heat Source
Heating
Room Dimensions
Living
hardwood floor, Cathedral Ceiling, O/Looks Dining
Dining
hardwood floor, Cathedral Ceiling, Combined with Kitchen
Kitchen
hardwood floor, Centre Island, 2 Piece Bath
Exercise
Open Concept, Cathedral Ceiling, 2 Piece Bath
Office
hardwood floor, Open Concept
2nd Bedroom
hardwood floor, Vaulted Ceiling, Picture Window
Primary
hardwood floor, Vaulted Ceiling, Large Closet
Bathroom
5 Piece Bath, Vaulted Ceiling, Sunken Bath
Similar Listings
Explore Dovercourt | Wallace Emerson-Junction
Commute Calculator
Mortgage Calculator
Demographics
Based on the dissemination area as defined by Statistics Canada. A dissemination area contains, on average, approximately 200 – 400 households.
Building Trends At West 40
Days on Strata
List vs Selling Price
Offer Competition
Turnover of Units
Property Value
Price Ranking
Sold Units
Rented Units
Best Value Rank
Appreciation Rank
Rental Yield
High Demand
Market Insights
Transaction Insights at West 40
| 1 Bed + Den | 2 Bed | 2 Bed + Den | 3 Bed | 3 Bed + Den | |
|---|---|---|---|---|---|
| Price Range | No Data | $1,450,000 | No Data | No Data | No Data |
| Avg. Cost Per Sqft | No Data | $802 | No Data | No Data | No Data |
| Price Range | No Data | $5,950 | No Data | No Data | No Data |
| Avg. Wait for Unit Availability | No Data | 593 Days | No Data | 1492 Days | No Data |
| Avg. Wait for Unit Availability | No Data | 344 Days | No Data | No Data | No Data |
| Ratio of Units in Building | 8% | 58% | 15% | 8% | 8% |
Market Inventory
Total number of units listed and sold in Dovercourt | Wallace Emerson-Junction
