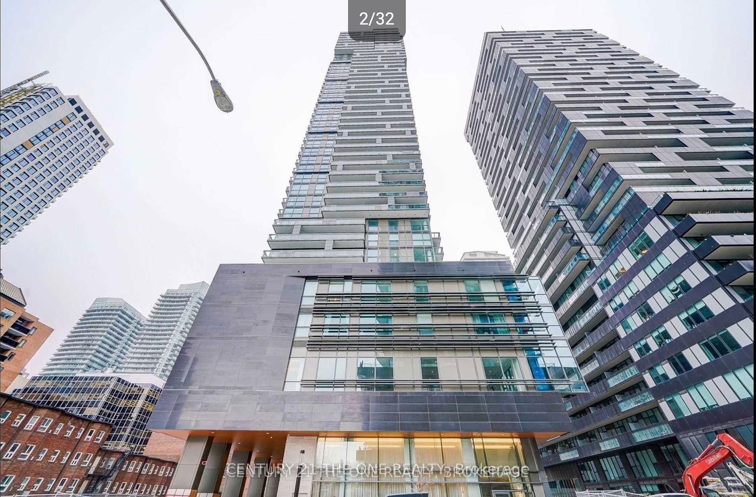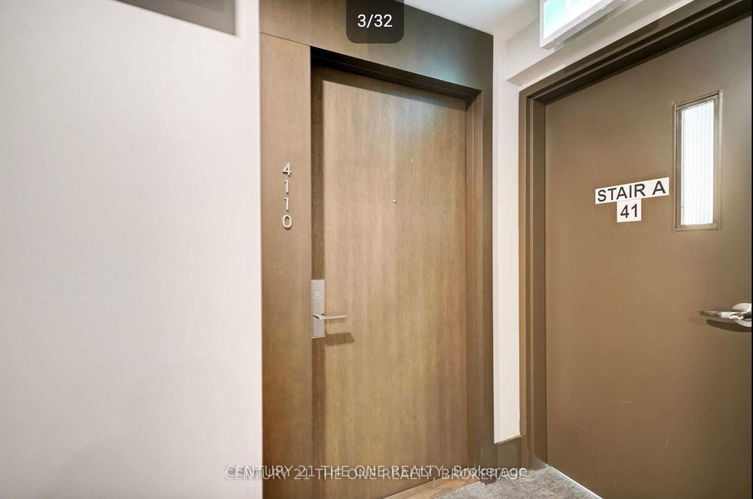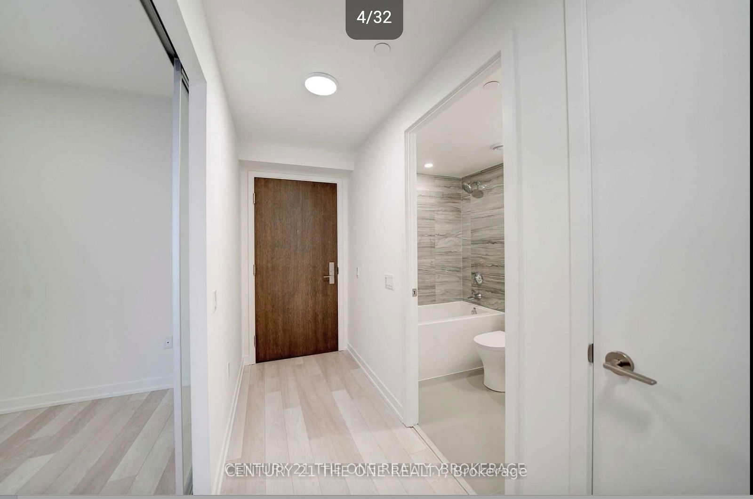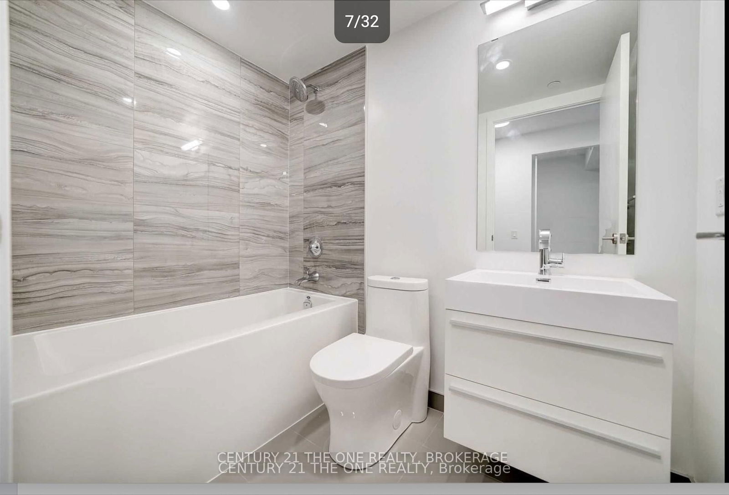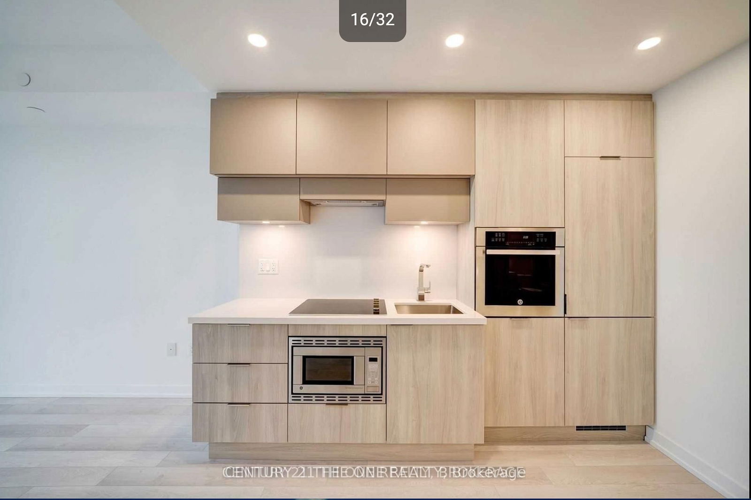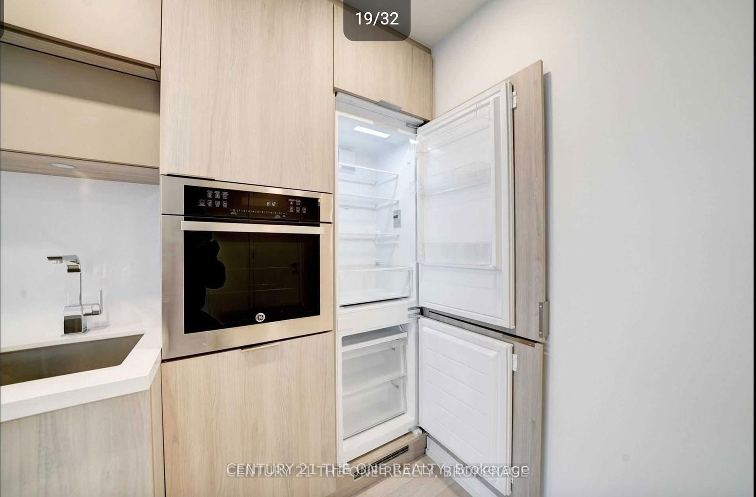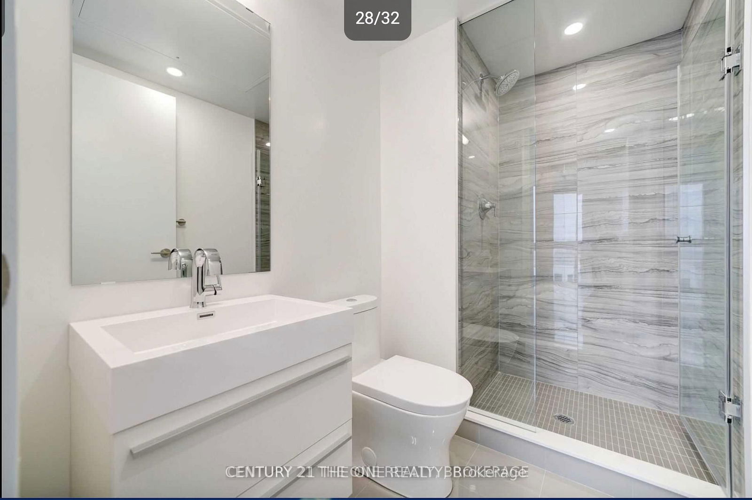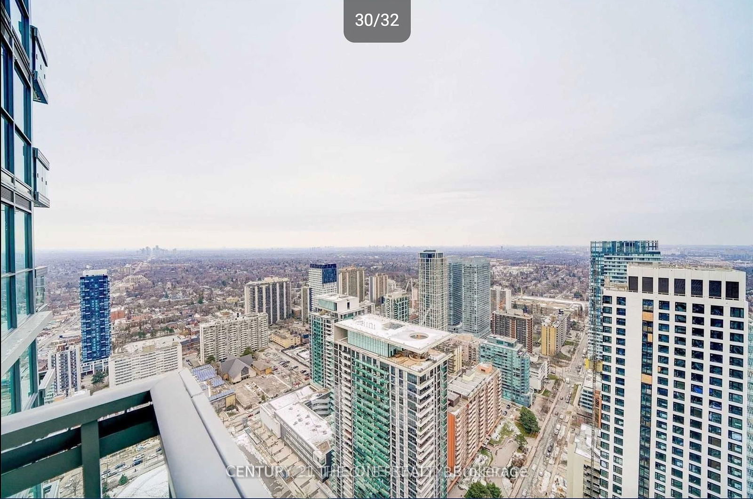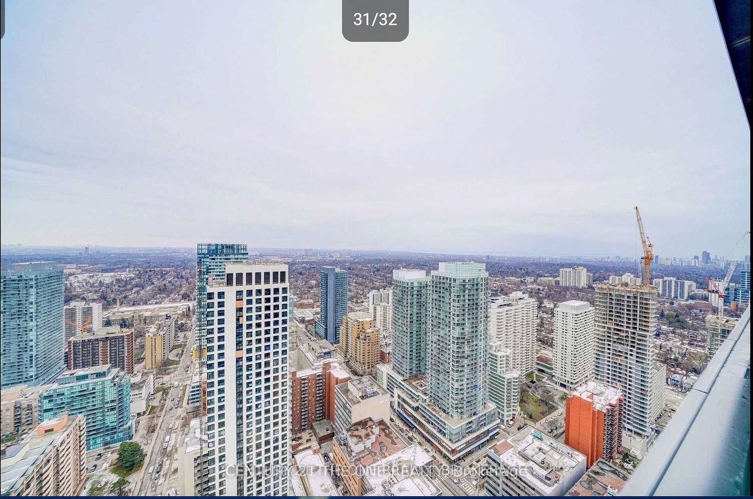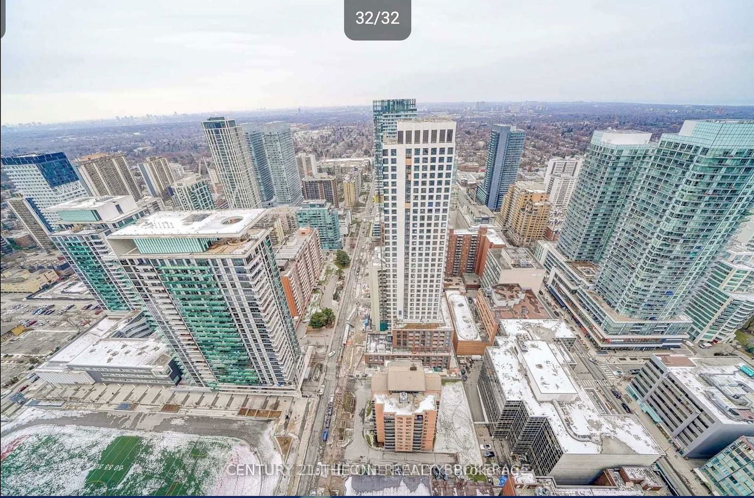4110 - 39 Roehampton Ave
Listing History
Details
Property Type:
Condo
Maintenance Fees:
$424/mth
Taxes:
$3,165 (2024)
Cost Per Sqft:
$941 - $1,097/sqft
Outdoor Space:
Terrace
Locker:
None
Exposure:
East
Possession Date:
June 30, 2025
Laundry:
Main
Amenities
About this Listing
Welcome to the epitome of modern living at the E2 Condos located at Yonge and Eglinton, offering a pristine, natural light filled space with unobstructed east city views. This one-bedroom plus den unit features two full bathrooms, with the spacious den easily convertible into a second bedroom, perfect for professionals or families. The open-concept kitchen boasts sleek modern design, complete with built-in microwave, fridge, dishwasher, and stove, while convenience is key with stacked washer/dryer included. Enjoy direct indoor access to the subway, Yonge/Eglinton Center, restaurants, parks, schools, and public transit, making urban living effortless and convenient. Don't miss the opportunity to call this trendy condominium home!
ExtrasS/S Fridge, S/S Exhaust Fan W/ Microwave, S/S B/I Dishwasher, Stacked Washer & Dryer.
century 21 the one realtyMLS® #C12084127
Fees & Utilities
Maintenance Fees
Utility Type
Air Conditioning
Heat Source
Heating
Room Dimensions
Dining
Combined with Living, Open Concept, Laminate
Living
Combined with Dining, Walkout To Balcony, Laminate
Kitchen
Laminate, Combined with Living, Built-in Appliances
Primary
Laminate, 3 Piece Ensuite, Double Closet
Den
Glass Doors, Separate Room, Laminate
Similar Listings
Explore Mount Pleasant West
Commute Calculator
Mortgage Calculator
Demographics
Based on the dissemination area as defined by Statistics Canada. A dissemination area contains, on average, approximately 200 – 400 households.
Building Trends At E2 Condos
Days on Strata
List vs Selling Price
Offer Competition
Turnover of Units
Property Value
Price Ranking
Sold Units
Rented Units
Best Value Rank
Appreciation Rank
Rental Yield
High Demand
Market Insights
Transaction Insights at E2 Condos
| 1 Bed | 1 Bed + Den | 2 Bed | 2 Bed + Den | 3 Bed | 3 Bed + Den | |
|---|---|---|---|---|---|---|
| Price Range | No Data | $580,000 - $658,000 | $601,000 - $728,000 | $786,000 - $805,000 | $894,000 - $932,000 | No Data |
| Avg. Cost Per Sqft | No Data | $993 | $1,003 | $958 | $1,058 | No Data |
| Price Range | $2,000 - $2,850 | $2,200 - $3,000 | $2,600 - $3,400 | $1,500 - $7,400 | $3,350 - $4,200 | No Data |
| Avg. Wait for Unit Availability | No Data | 30 Days | 41 Days | 42 Days | 92 Days | 28 Days |
| Avg. Wait for Unit Availability | 128 Days | 8 Days | 5 Days | 33 Days | 26 Days | No Data |
| Ratio of Units in Building | 6% | 27% | 49% | 8% | 11% | 1% |
Market Inventory
Total number of units listed and sold in Mount Pleasant West

