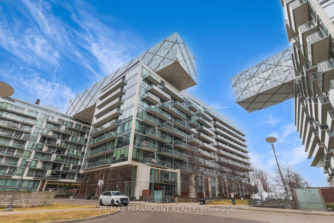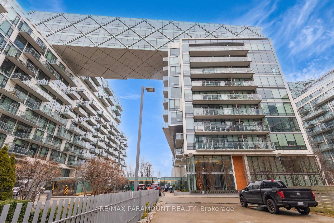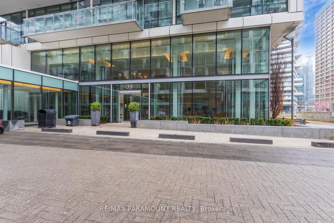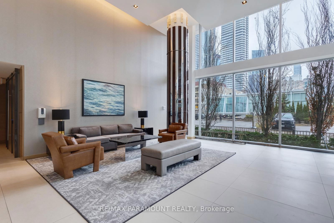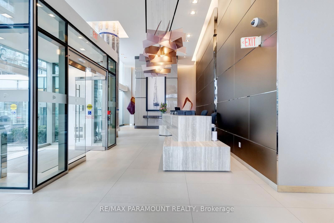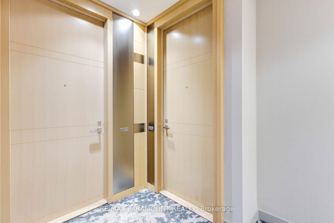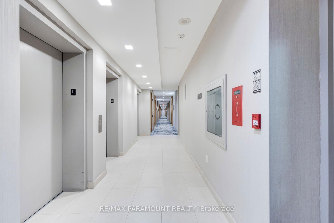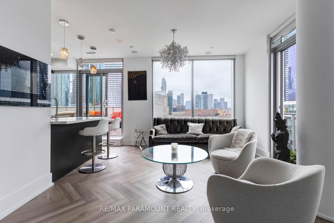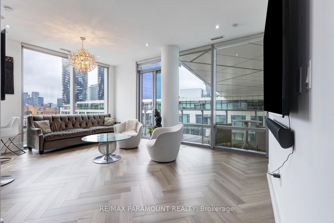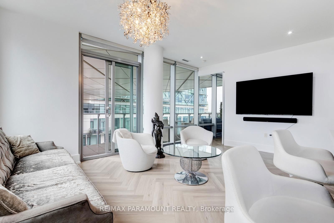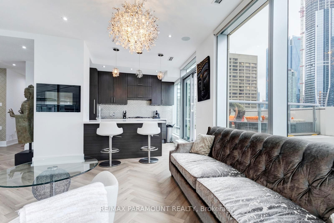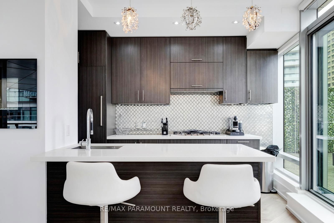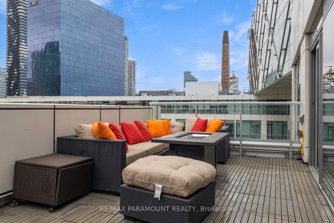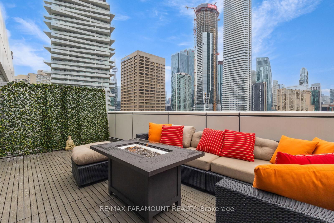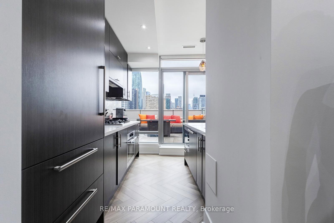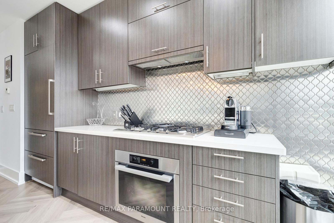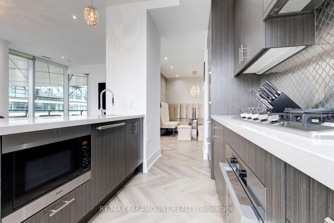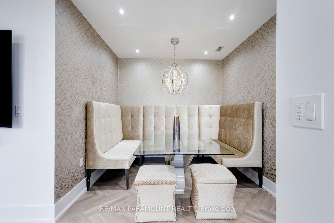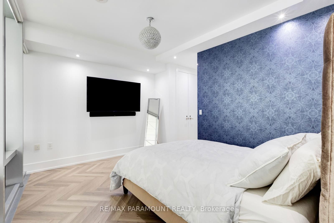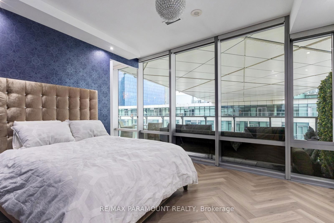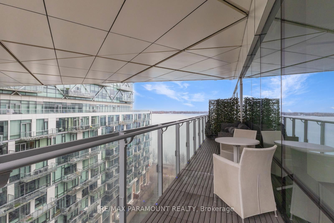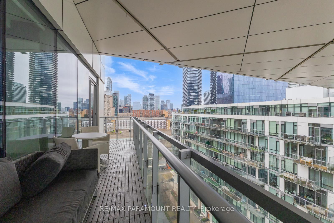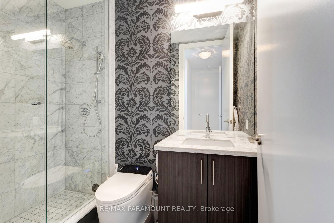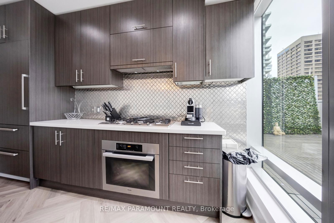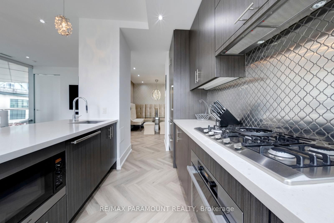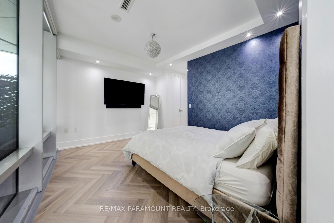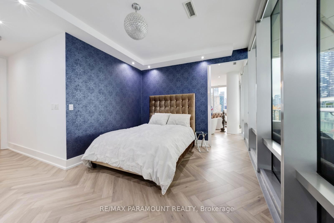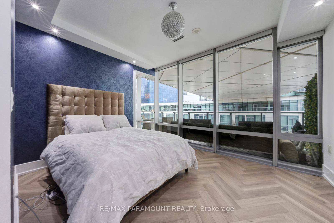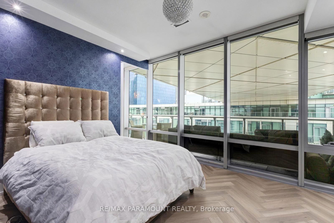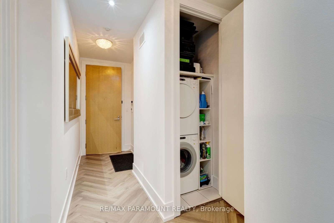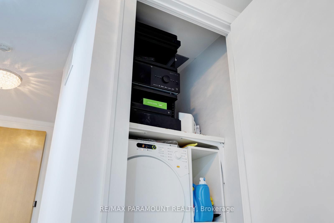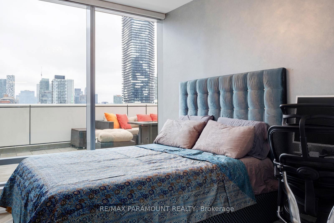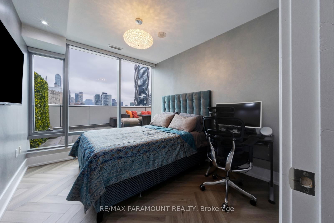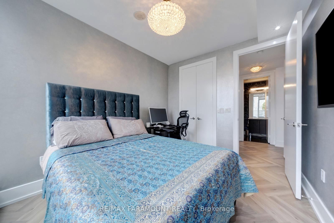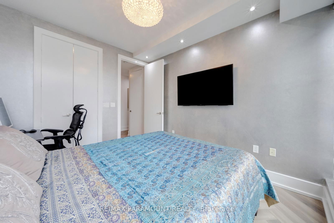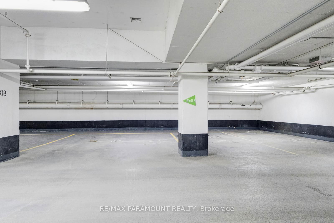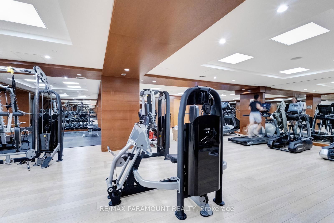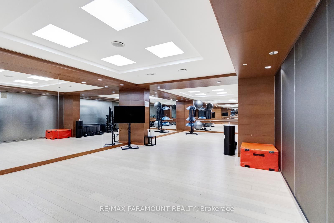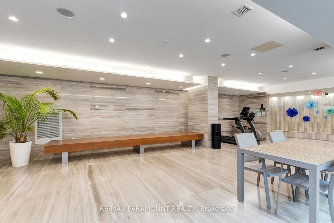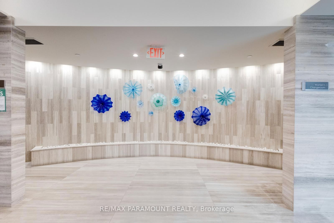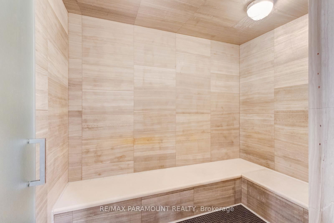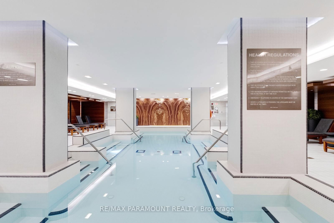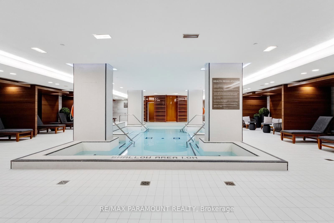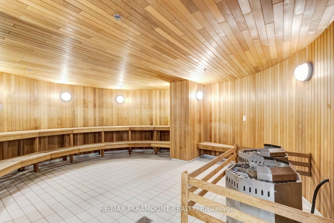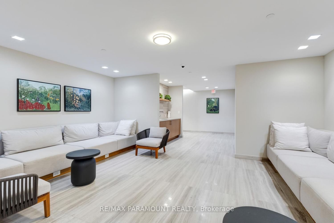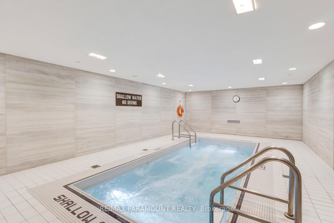1101 - 39 Queens Quay E
Listing History
Details
Property Type:
Condo
Maintenance Fees:
$1,210/mth
Taxes:
$7,600 (2024)
Cost Per Sqft:
$1,918 - $2,300/sqft
Outdoor Space:
Terrace
Locker:
Owned
Exposure:
South East
Possession Date:
April 30, 2025
Laundry:
Main
Amenities
About this Listing
Stunning Designer Residence with Private Terraces & Smart Home Features. Step into this spectacular, upgraded home featuring a grand living room illuminated by elegant pot lights and enhanced with automated floor-to-ceiling curtains. Soak in the natural light from expansive windows, and enjoy seamless indoor-outdoor living with a walk-out to your large private terrace. The modern chef-inspired kitchen is a true show stopper equipped with a Downsview Kitchen, sleek modern-profile cabinetry, Miele appliances, gas cooking, granite countertops, and a stylish breakfast bar perfect for entertaining or everyday living. Enjoy 10-foot ceilings and newly installed pre-engineered herringbone hardwood flooring throughout the home, adding warmth and sophistication to every room. Live luxuriously with Control4 Smart Home automation, allowing you to manage lighting, temperature, blinds, and entertainment from your smartphone. Brand new TVs are included, and a high-end built-in sound system delivers an immersive audio experience. All bathrooms are outfitted with automated heated Everest toilets, and custom-made furniture throughout the home is thoughtfully designed and included in the sale. The oversized den offers a perfect, separate space for your home office ideal for remote work or creative pursuits. Both balconies feature elegant LED lighting, creating a magical ambiance in the evenings. Enjoy resort-style amenities, including indoor and outdoor pools, sauna, games room, billiards room, and scenic boardwalk access. Located just minutes from the Financial District, QEW, and DVP, convenience meets lifestyle in this exclusive offering. Bonus: Seller is open to Vendor Take Bank Financing with just 5% down. A Rare Opportunity!!!
re/max paramount realtyMLS® #C12086494
Fees & Utilities
Maintenance Fees
Utility Type
Air Conditioning
Heat Source
Heating
Room Dimensions
Living
Combined with Dining, Open Concept, hardwood floor
Dining
Combined with Living, hardwood floor, Walkout To Balcony
Kitchen
Modern Kitchen, Stainless Steel Appliances, Tile Floor
Primary
Walk-in Closet, 4 Piece Bath, hardwood floor
2nd Bedroom
Closet, hardwood floor
Den
Hardwood Floor
Similar Listings
Explore The Waterfront
Commute Calculator
Mortgage Calculator
Demographics
Based on the dissemination area as defined by Statistics Canada. A dissemination area contains, on average, approximately 200 – 400 households.
Building Trends At Pier 27
Days on Strata
List vs Selling Price
Offer Competition
Turnover of Units
Property Value
Price Ranking
Sold Units
Rented Units
Best Value Rank
Appreciation Rank
Rental Yield
High Demand
Market Insights
Transaction Insights at Pier 27
| 1 Bed | 1 Bed + Den | 2 Bed | 2 Bed + Den | 3 Bed | 3 Bed + Den | |
|---|---|---|---|---|---|---|
| Price Range | $625,000 - $785,000 | $775,000 - $867,000 | $975,000 | $1,650,000 | No Data | No Data |
| Avg. Cost Per Sqft | $1,138 | $1,127 | $1,041 | $875 | No Data | No Data |
| Price Range | $2,100 - $3,000 | $2,550 - $3,300 | $3,400 - $3,750 | $5,200 - $10,000 | No Data | $14,500 |
| Avg. Wait for Unit Availability | 91 Days | 26 Days | 94 Days | 96 Days | 270 Days | 746 Days |
| Avg. Wait for Unit Availability | 24 Days | 11 Days | 61 Days | 51 Days | 528 Days | 949 Days |
| Ratio of Units in Building | 21% | 54% | 11% | 13% | 2% | 1% |
Market Inventory
Total number of units listed and sold in Waterfront
