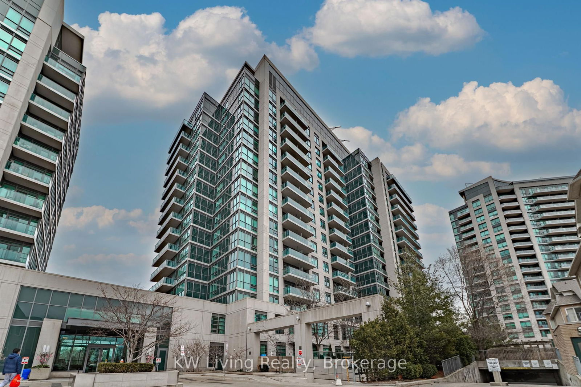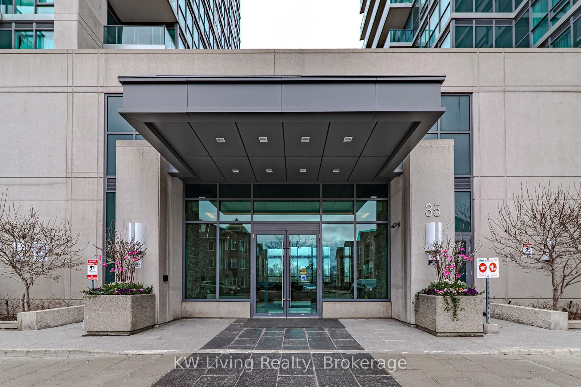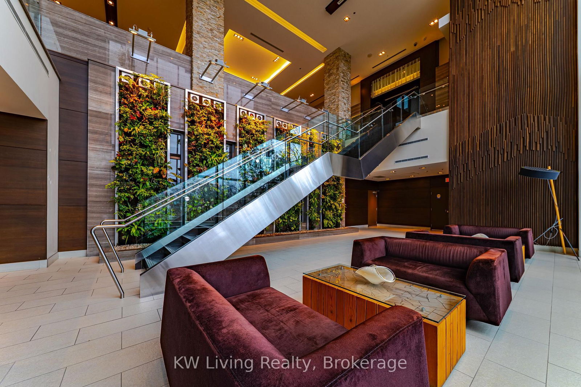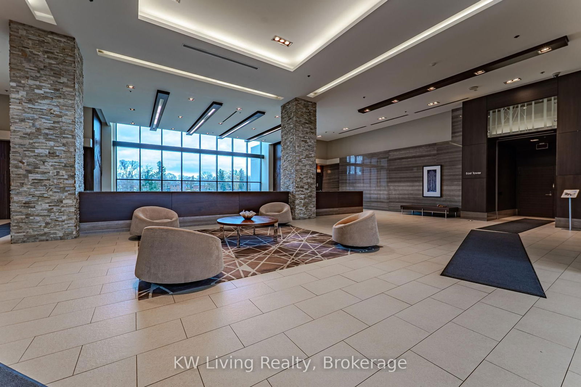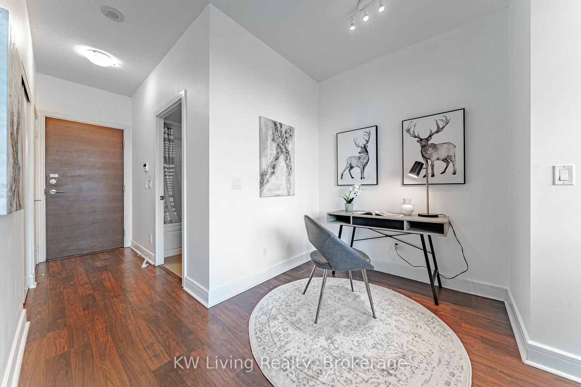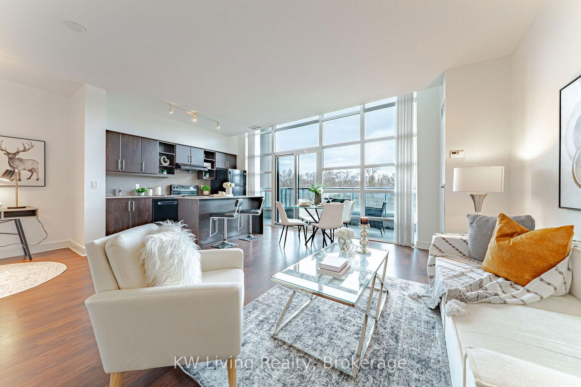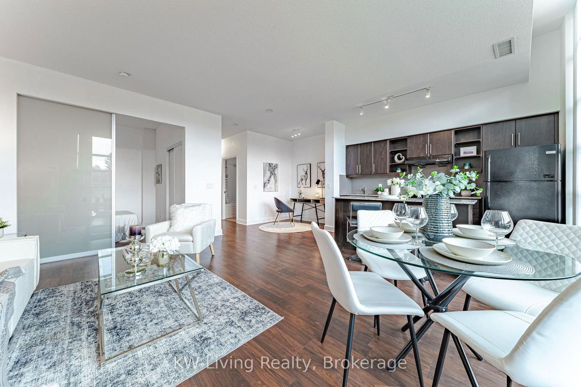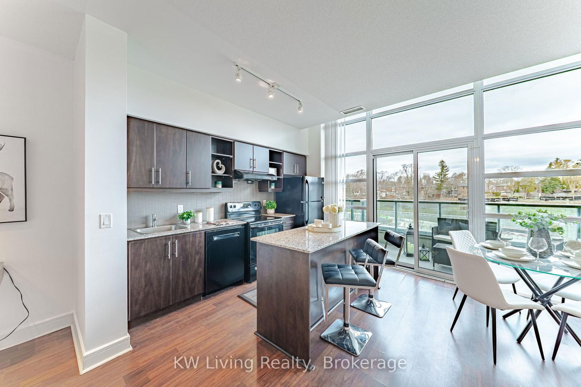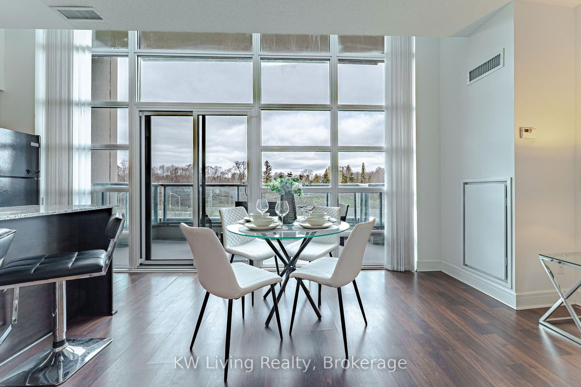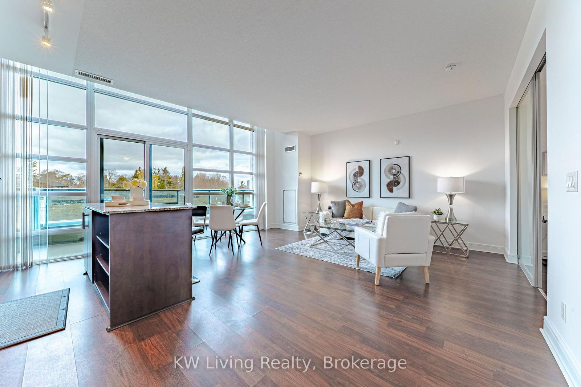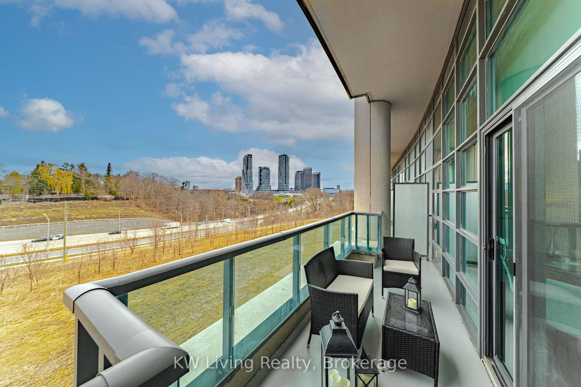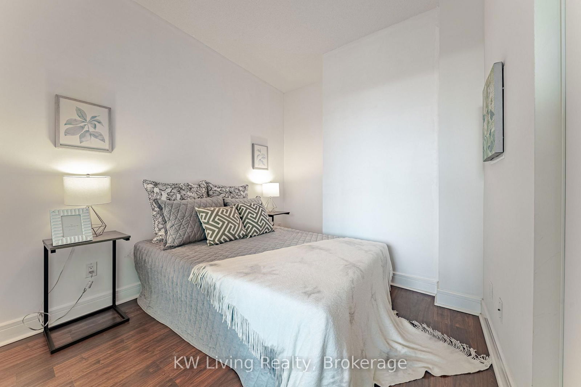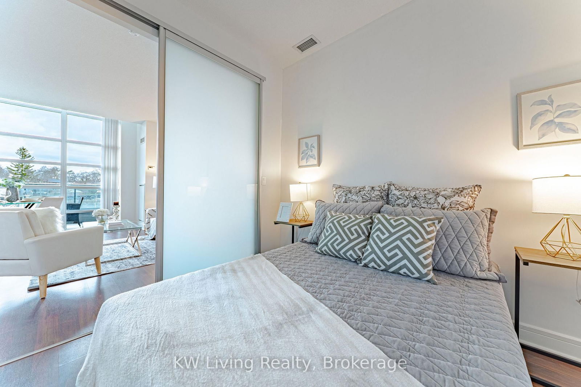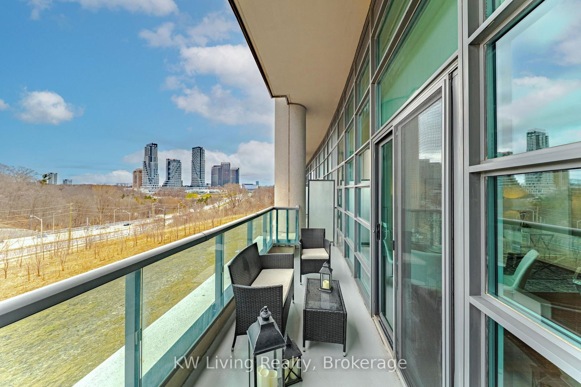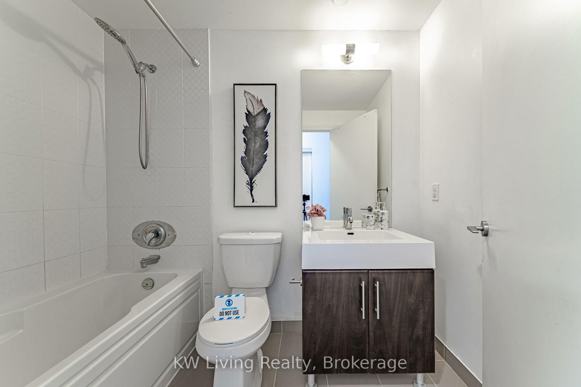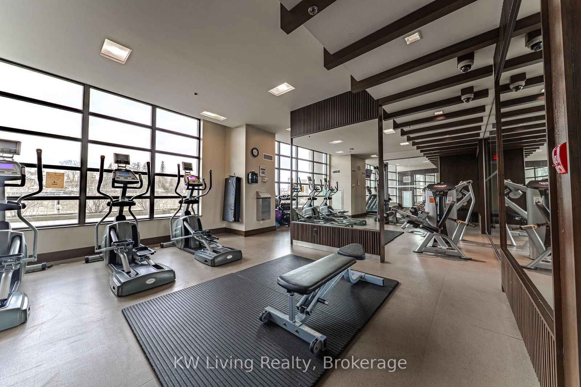102 - 35 Brian Peck Cres
Listing History
Details
Property Type:
Condo
Maintenance Fees:
$491/mth
Taxes:
$2,246 (2024)
Cost Per Sqft:
$837/sqft
Outdoor Space:
Balcony
Locker:
None
Exposure:
North
Possession Date:
Immediately
Amenities
About this Listing
Welcome to the bright and spacious 1+1 condo in the heart of Leaside, offering the perfect blend of style, comfort, and convenience. This beautifully designed unit features an open-concept layout flooded with natural light through floor-to-ceiling windows, and a versatile den-ideal as a dining area or home office. Enjoy your morning coffee or evening unwind on the private balcony overlooking a serene urban treescape, offering a peaceful escape from city life. The kitchen includes a large center island and modern appliances, with plenty of space for entertaining. The bedroom is cozy and functional, complete with a built-in closet and tucked away for privacy. Building amenities include a 24-hour concierge, fully equipped gym, indoor pool, sauna, BBQQ patio, and more. Just steps to shops, restaurants, parks, the upcoming Eglinton Crosstown LRT, and major highways-this is Midtown living at its finest!
ExtrasFridge, Stove, Hood fan, All Elfs, Dishwash, Existing window coverings, Newer Washer and Dryer
kw living realtyMLS® #C12089174
Fees & Utilities
Maintenance Fees
Utility Type
Air Conditioning
Heat Source
Heating
Room Dimensions
Living
Laminate, Walkout To Balcony, Windows Floor to Ceiling
Kitchen
Laminate, Centre Island, Windows Floor to Ceiling
Den
Laminate
Primary
Laminate, Built-in Closet
Similar Listings
Explore Thorncliffe
Commute Calculator
Mortgage Calculator
Demographics
Based on the dissemination area as defined by Statistics Canada. A dissemination area contains, on average, approximately 200 – 400 households.
Building Trends At Scenic on Eglinton Condos
Days on Strata
List vs Selling Price
Offer Competition
Turnover of Units
Property Value
Price Ranking
Sold Units
Rented Units
Best Value Rank
Appreciation Rank
Rental Yield
High Demand
Market Insights
Transaction Insights at Scenic on Eglinton Condos
| 1 Bed | 1 Bed + Den | 2 Bed | 2 Bed + Den | 3 Bed | 3 Bed + Den | |
|---|---|---|---|---|---|---|
| Price Range | No Data | $516,000 - $610,000 | $660,000 - $810,000 | $735,000 - $935,000 | No Data | No Data |
| Avg. Cost Per Sqft | No Data | $899 | $874 | $897 | No Data | No Data |
| Price Range | $2,200 - $2,400 | $2,100 - $3,500 | $2,650 - $3,300 | $2,750 - $3,750 | No Data | $4,480 |
| Avg. Wait for Unit Availability | 134 Days | 72 Days | 67 Days | 57 Days | 1229 Days | 324 Days |
| Avg. Wait for Unit Availability | 49 Days | 26 Days | 36 Days | 38 Days | No Data | 1238 Days |
| Ratio of Units in Building | 17% | 30% | 24% | 28% | 1% | 2% |
Market Inventory
Total number of units listed and sold in Thorncliffe
