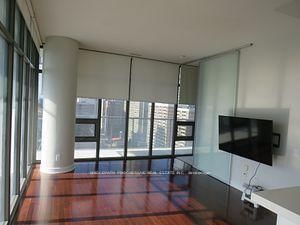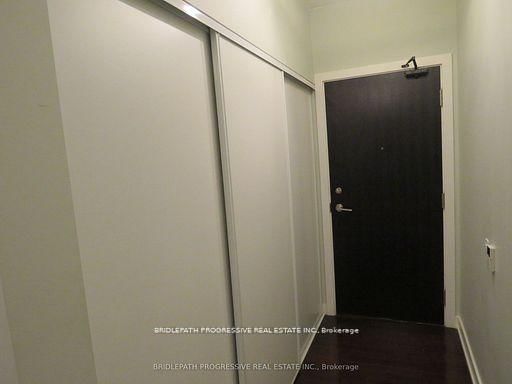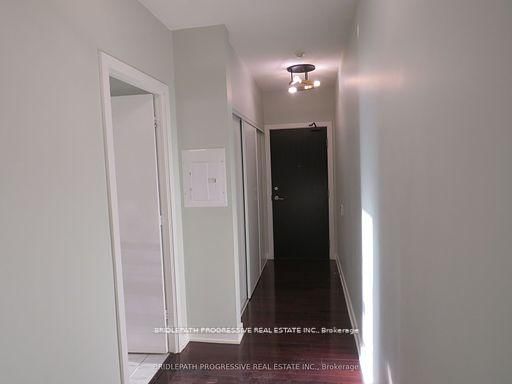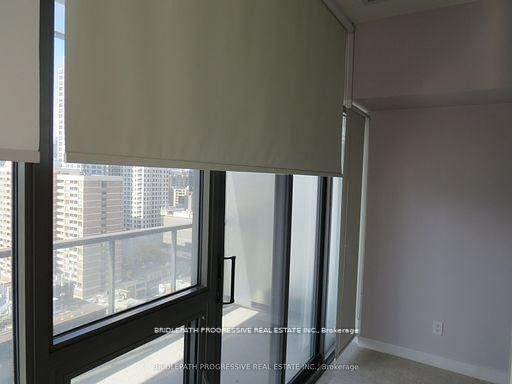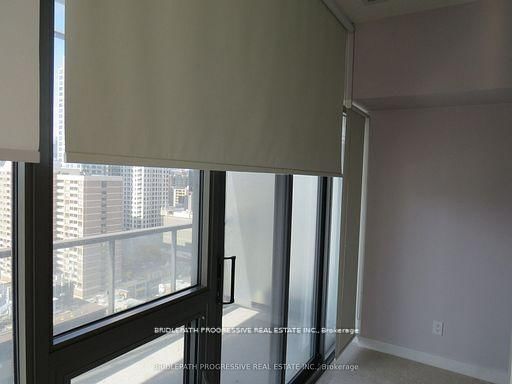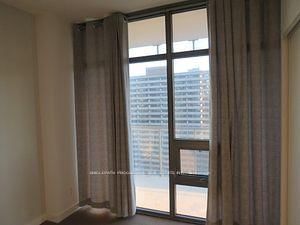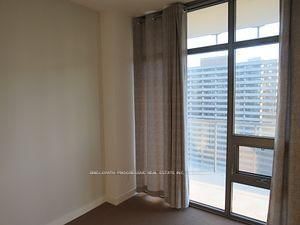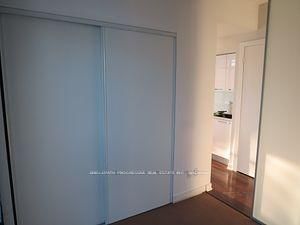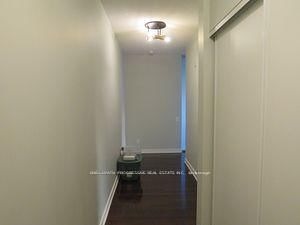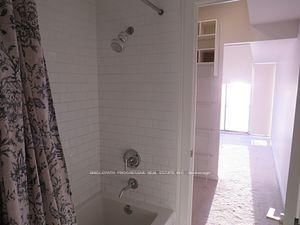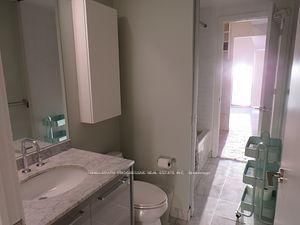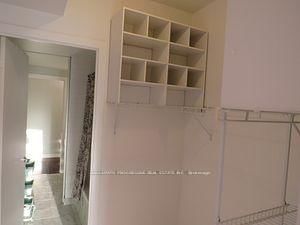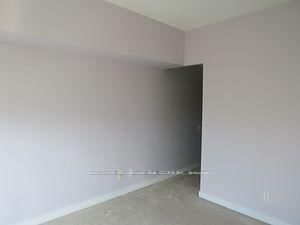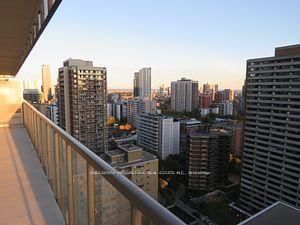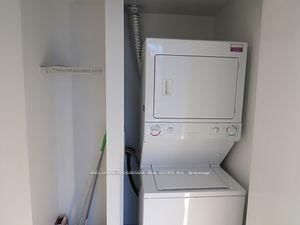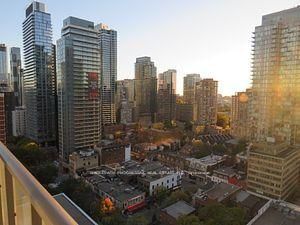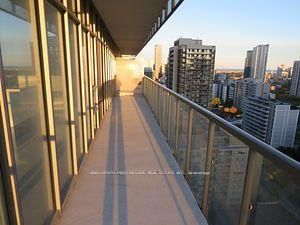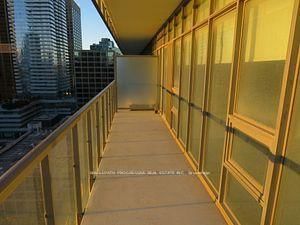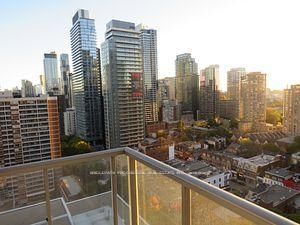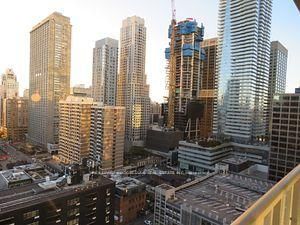1905 - 33 'Charles St E
Listing History
Details
Property Type:
Condo
Possession Date:
June 1, 2025
Lease Term:
1 Year
Utilities Included:
No
Outdoor Space:
Terrace
Furnished:
No
Exposure:
South West
Locker:
Exclusive
Amenities
About this Listing
Amazing 2 Bedroom corner unit available at Casa 1. This unit is approximately 850 sq.ft with 9 foot ceilings, has an open concept layout, upgraded finishes, large centre island with a breakfast bar. Large living/dining room, great for entertaining. Large primary bedroom with a generous sized walk-In closet and a semi en-suite bathroom. Stainless steel appliances and quartz counter tops. This unit also has a 250 square foot wrap around balcony with great panoramic views and lake. Parking and locker are also included in the rent. The building has 5 * star amenities and lockers for receiving packages from online shopping.
ExtrasStainless Steel Fridge, Stainless Steel Stove, built in Stainless Steel Dishwasher and Stainless Steel Microwave. Building Insurance, Common Elements, Parking, Cold Water.
bridlepath progressive real estate inc.MLS® #C12071696
Fees & Utilities
Utilities Included
Utility Type
Air Conditioning
Heat Source
Heating
Room Dimensions
Kitchen
hardwood floor, Centre Island, Breakfast Bar
Living
hardwood floor, Walkout To Balcony, Open Concept
Dining
Heated Floor, Combined with Living, Open Concept
Primary
Sliding Doors, Walk-in Closet, Walkout To Balcony
2nd Bedroom
Sliding Doors, Large Closet, Large Closet
Similar Listings
Explore Church - Toronto
Commute Calculator
Mortgage Calculator
Demographics
Based on the dissemination area as defined by Statistics Canada. A dissemination area contains, on average, approximately 200 – 400 households.
Building Trends At Casa
Days on Strata
List vs Selling Price
Offer Competition
Turnover of Units
Property Value
Price Ranking
Sold Units
Rented Units
Best Value Rank
Appreciation Rank
Rental Yield
High Demand
Market Insights
Transaction Insights at Casa
| Studio | 1 Bed | 1 Bed + Den | 2 Bed | 2 Bed + Den | 3 Bed | |
|---|---|---|---|---|---|---|
| Price Range | No Data | $590,000 - $635,000 | $645,000 - $720,000 | $740,000 | $1,035,000 | No Data |
| Avg. Cost Per Sqft | No Data | $1,146 | $928 | $999 | $1,088 | No Data |
| Price Range | $1,900 - $2,300 | $1,950 - $3,300 | $2,490 - $3,800 | $2,580 - $3,800 | $3,200 - $7,500 | No Data |
| Avg. Wait for Unit Availability | 190 Days | 42 Days | 83 Days | 89 Days | 96 Days | 1331 Days |
| Avg. Wait for Unit Availability | 52 Days | 13 Days | 22 Days | 31 Days | 47 Days | No Data |
| Ratio of Units in Building | 12% | 38% | 22% | 15% | 15% | 1% |
Market Inventory
Total number of units listed and leased in Church - Toronto
