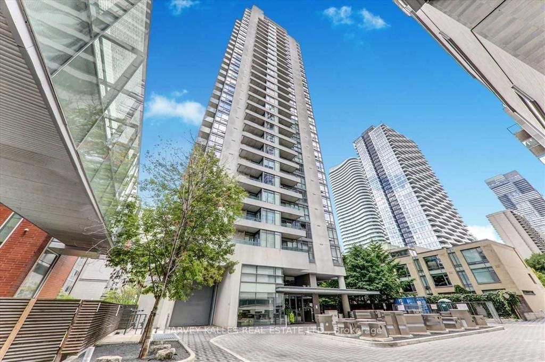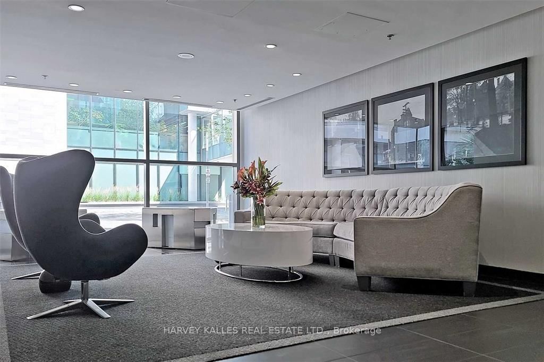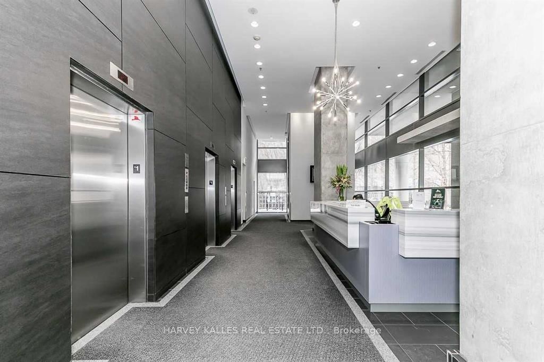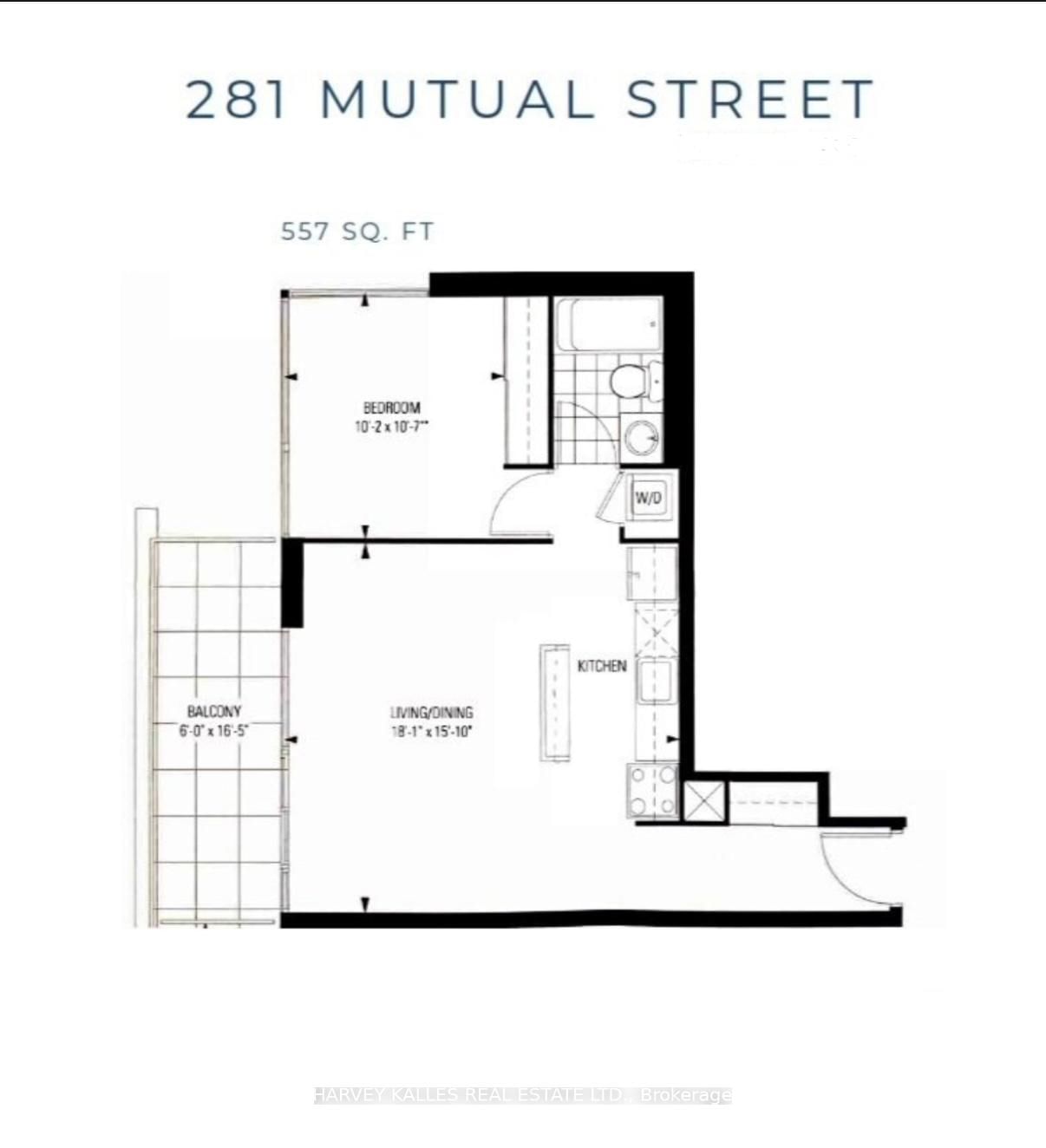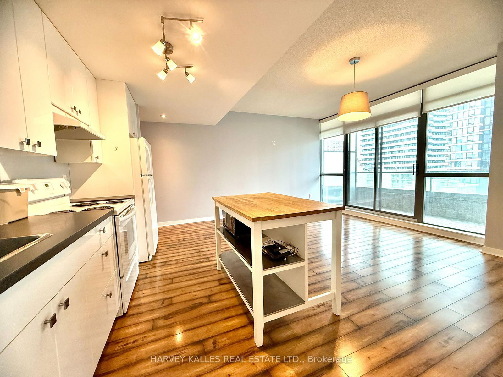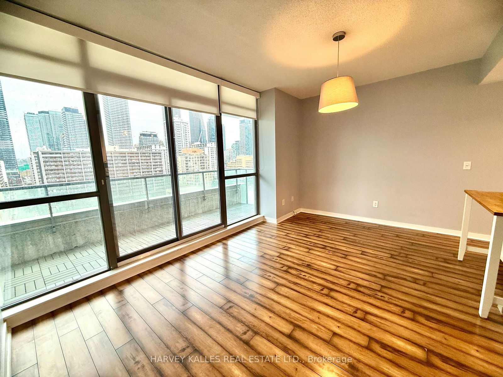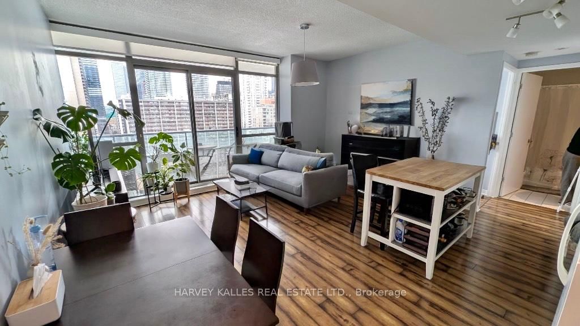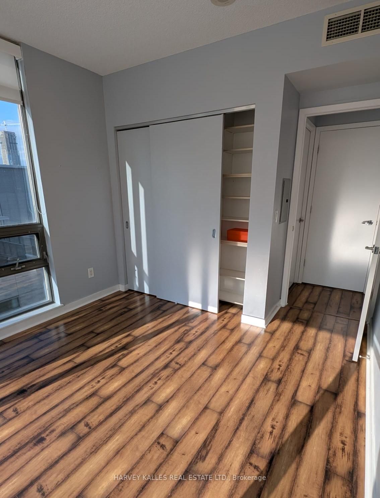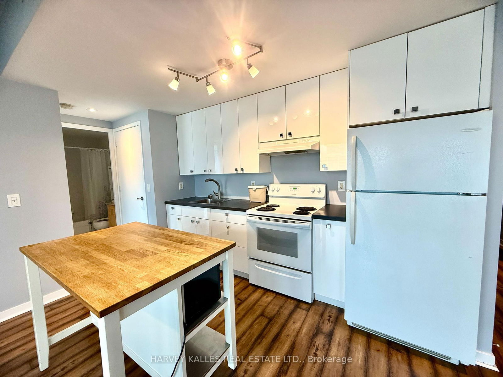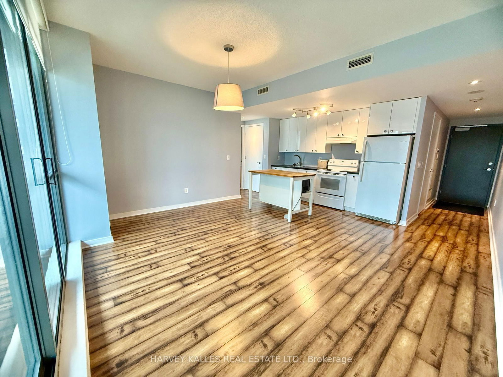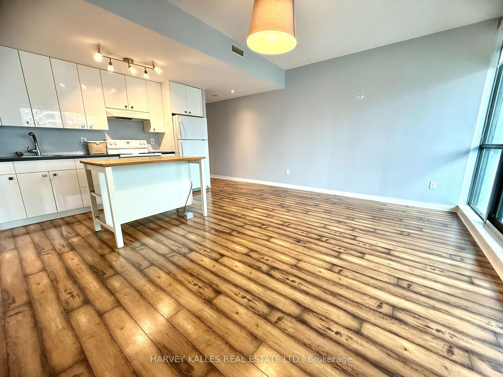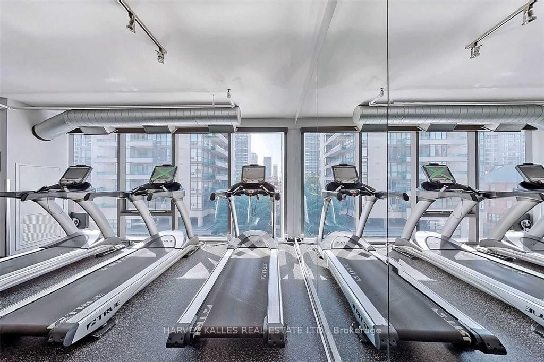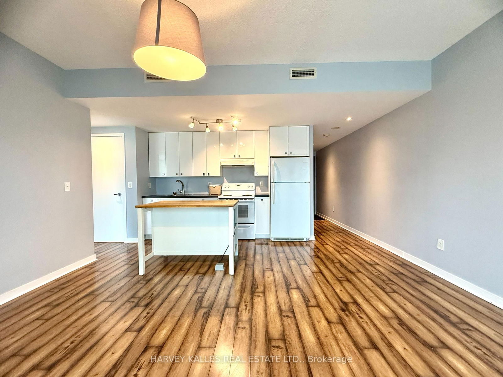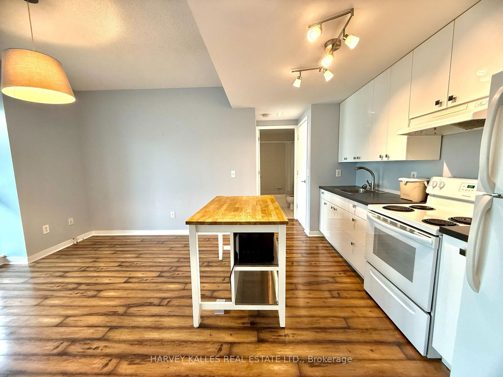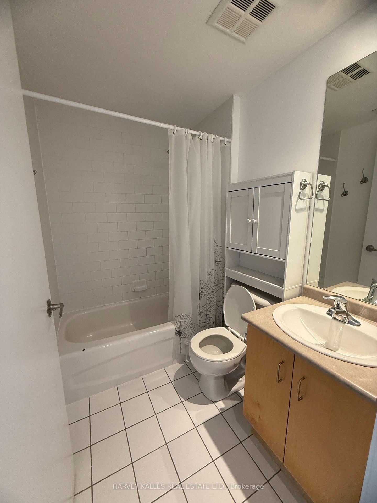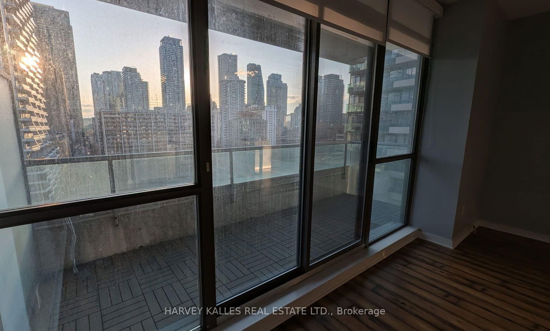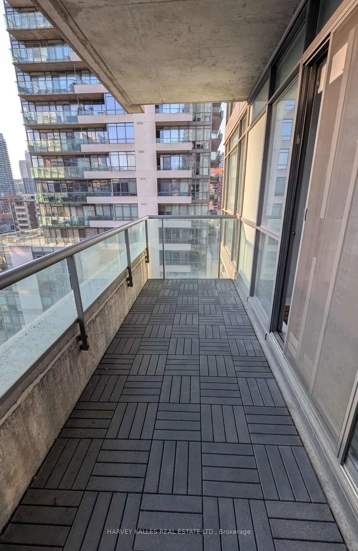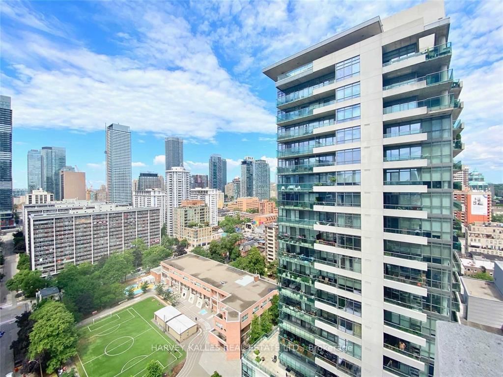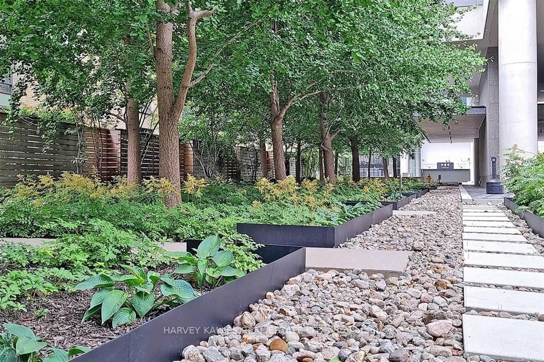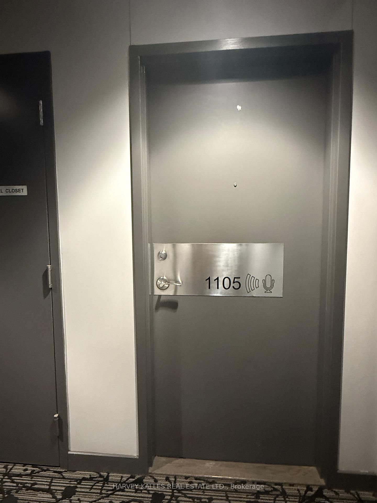1105 - 281 Mutual St
Listing History
Details
Ownership Type:
Condominium
Property Type:
Soft Loft
Possession Date:
May 1, 2025
Lease Term:
1 Year
Utilities Included:
No
Outdoor Space:
Balcony
Furnished:
No
Exposure:
West
Locker:
None
Laundry:
Main
Amenities
About this Listing
Experience life with Sophistication and Convenience at Radio City/ Canada's National Ballet - a premier downtown address. This 1-bed + 1 bath suite features an Exceptionally Functional Floor Plan that feels Remarkably Spacious. With soaring 9 - ft ceilings, Floor-to-Ceiling Windows, and an Oversized Parquet Balcony that is perfect for outdoor Entertaining or a Quiet Retreat. Perfect for Outdoor Entertaining or a Quiet Retreat. Perfectly located just steps from Yonge Street, enjoy Effortless Access to TMU & UofT Universities, shopping, restaurants/cafes, transit parks, plus nearby cultural landmarks like the Eaton Centre, Maple Leaf Gardens and the historic Cabbage town neighbourhood. Residents enjoy First-Class Amenities, including a Guest Suite, a well-equipped Fitness Centre, and an Elegant Lobby that Welcomes You Home.
harvey kalles real estate ltd.MLS® #C12083977
Fees & Utilities
Utilities Included
Utility Type
Air Conditioning
Heat Source
Heating
Room Dimensions
Living
Combined with Dining, Walkout To Balcony, Laminate
Kitchen
Breakfast Bar, Combined with Living, Open Concept
Bedroom
Laminate, Large Closet, Large Window
Similar Listings
Explore Church - Toronto
Commute Calculator
Mortgage Calculator
Demographics
Based on the dissemination area as defined by Statistics Canada. A dissemination area contains, on average, approximately 200 – 400 households.
Building Trends At Radio City Condos
Days on Strata
List vs Selling Price
Offer Competition
Turnover of Units
Property Value
Price Ranking
Sold Units
Rented Units
Best Value Rank
Appreciation Rank
Rental Yield
High Demand
Market Insights
Transaction Insights at Radio City Condos
| Studio | 1 Bed | 1 Bed + Den | 2 Bed | 2 Bed + Den | 3 Bed | 3 Bed + Den | |
|---|---|---|---|---|---|---|---|
| Price Range | No Data | $514,800 - $625,000 | $622,500 | $820,000 - $865,000 | No Data | No Data | $1,750,000 |
| Avg. Cost Per Sqft | No Data | $970 | $961 | $977 | No Data | No Data | $739 |
| Price Range | No Data | $2,280 - $2,795 | $2,550 - $3,100 | $3,500 | No Data | No Data | No Data |
| Avg. Wait for Unit Availability | No Data | 32 Days | 124 Days | 61 Days | 556 Days | 338 Days | 288 Days |
| Avg. Wait for Unit Availability | No Data | 29 Days | 150 Days | 77 Days | No Data | 214 Days | No Data |
| Ratio of Units in Building | 2% | 47% | 13% | 30% | 4% | 4% | 3% |
Market Inventory
Total number of units listed and leased in Church - Toronto
