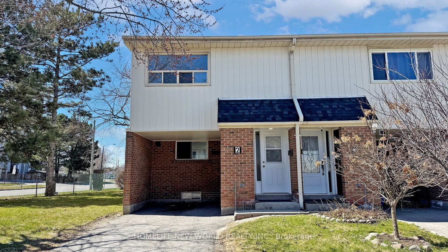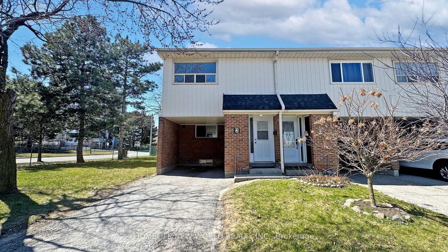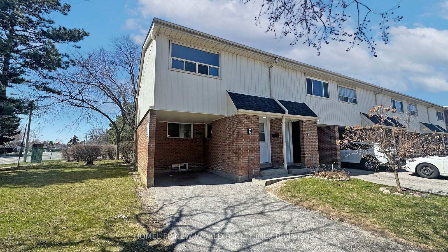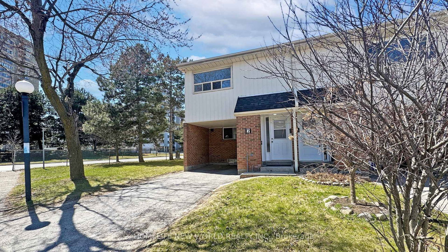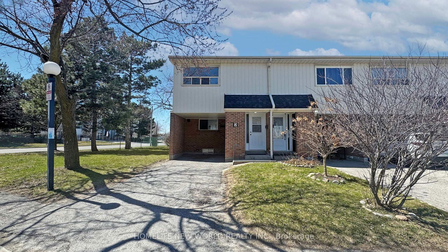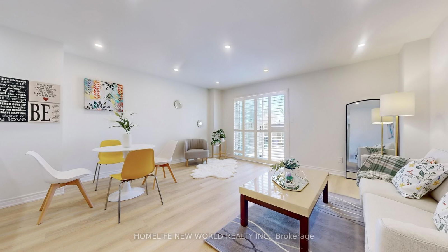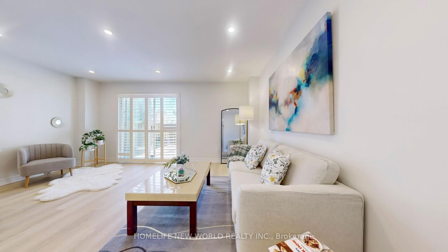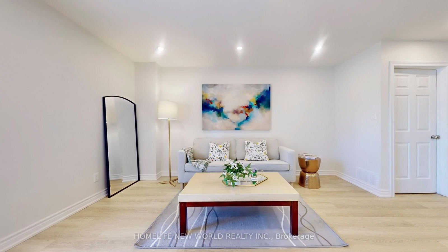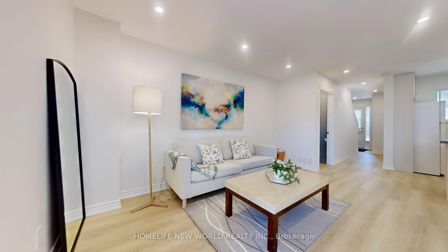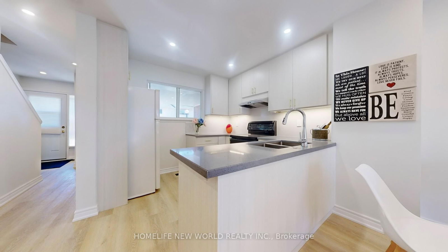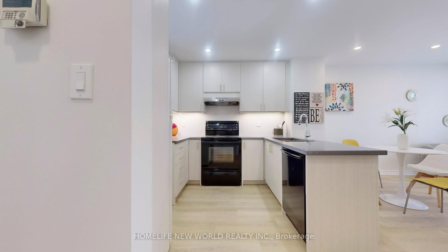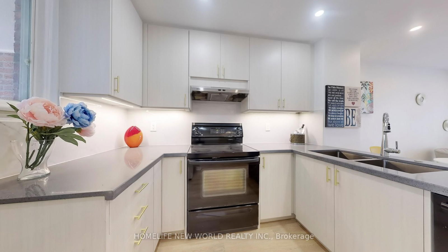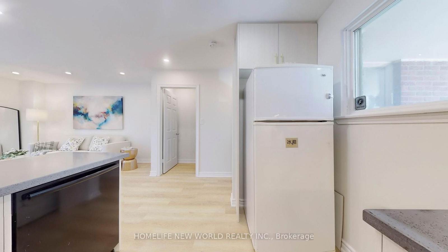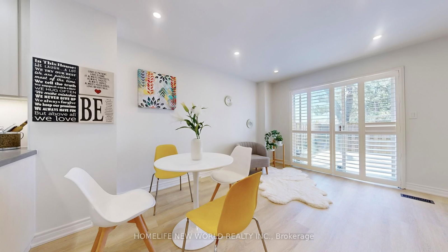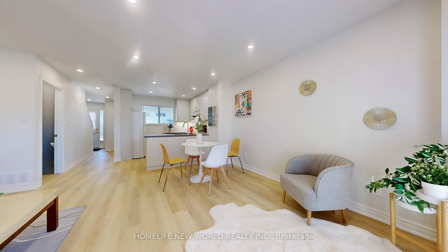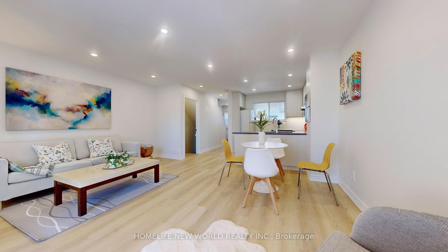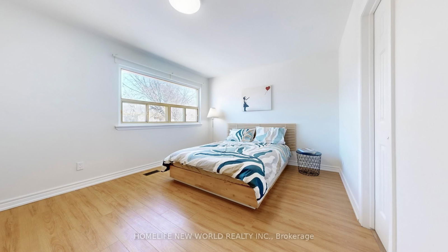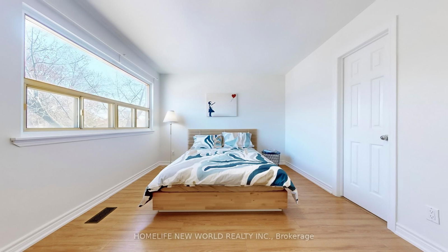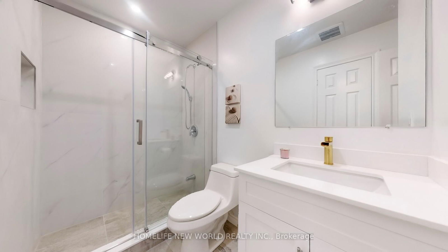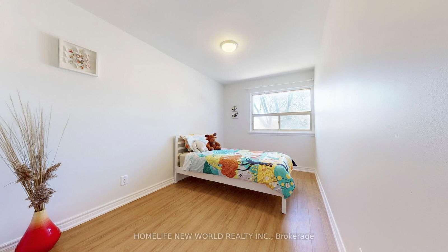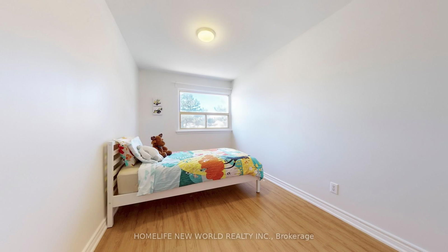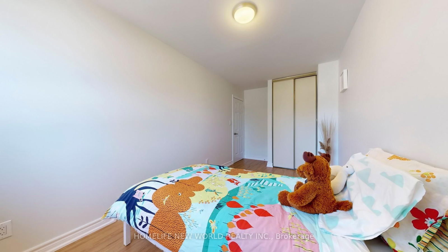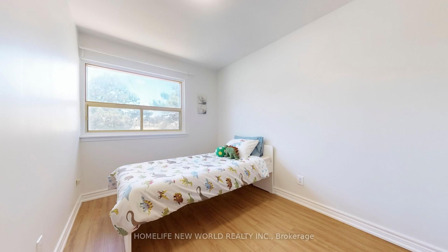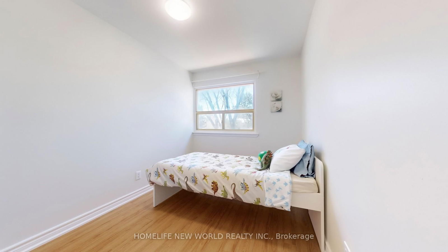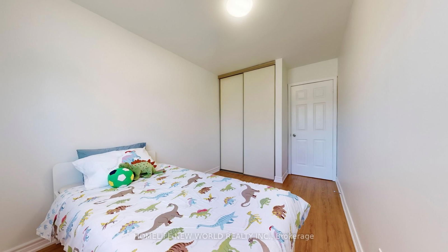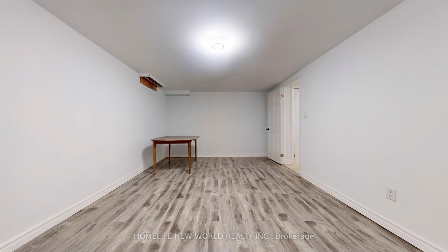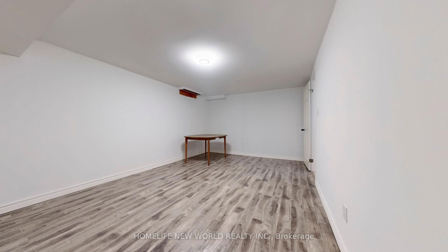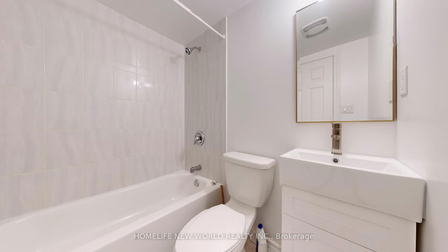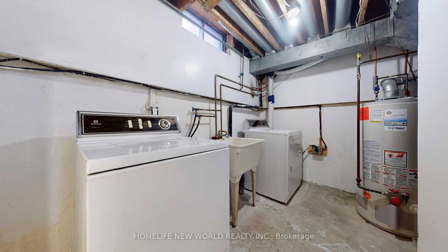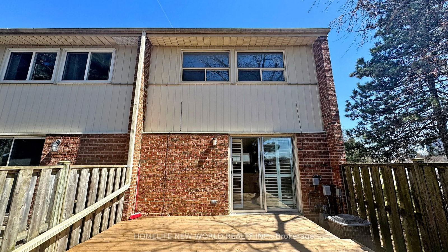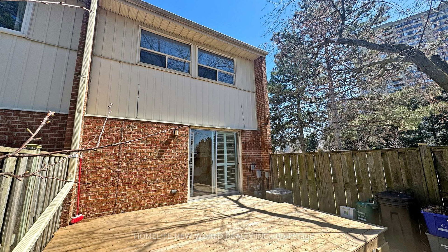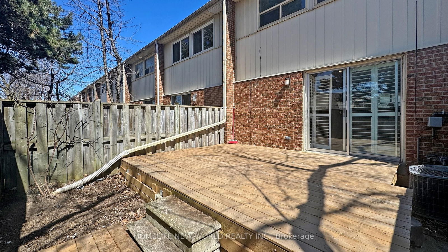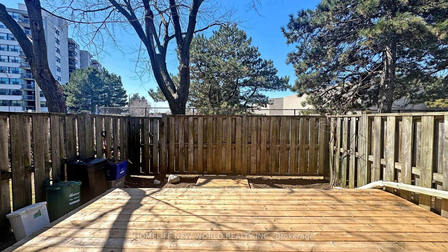2 - 2451 Bridletowne Circ
Listing History
Details
Ownership Type:
Condominium
Property Type:
Townhouse
Maintenance Fees:
$455/mth
Taxes:
$2,632 (2024)
Cost Per Sqft:
$500 - $599/sqft
Outdoor Space:
None
Locker:
None
Exposure:
East West
Possession Date:
June 2, 2025
Laundry:
Lower
Amenities
About this Listing
**Modern Corner Townhome Like A Semi** Conveniently Located at Bridletowne Circle! Professional Top To Bottom Upgrades. New Vinyl Flooring Throughout Ground F. and Basement Hallway; New Contemporary Open Concept Kitchen W/ Front View Window & Overlook Backyard; Kitchen Features Brand New Cabinets, Under-Cabinet Strip Lights, Quartz Countertop, Backsplash, Eat-In Counter W/ Double Sinks; Sun-Filled Spacious Living & Dining Space Direct Walk-Out To Large Wood Deck(2023), Quality California Shutters & New LED Potlights; 2nd Floor Features New Main Bathroom W/ Frameless Glass Shower Enclosure. Master Bedroom Semi-Ensuite; Laminate Flooring Throughout 2nd F.(2018); Large Windows In All 3 Good Size Bedrooms. Basement Features A Separated Room Can Be 4th Bedroom, Exercise or Playroom W/ 4-Pc Bathroom(2019) & Laundry Rm. New Paints Throughout! CAC&High-Efficient Furnace(2018), Hot Water Tank Owned Without Paying Monthly Rent! Child Friendly Neighbourhood! Private Fenced Backyard With No Backyard Neighbors; Carport & Driveway Can Park Two Cars; Visitor Parking. * Walking Distance To Everything You Need, Supermarket, Shopping Mall, Library, Restaurants, Schools, T T C, Parks **
ExtrasAll Existing Fridge, Stove, Range Hood, built-in Dishwasher, Washer & Dryer, CAC; All Existing Electrical Light Fixtures And Existing Window Coverings.
homelife new world realty inc.MLS® #E12092095
Fees & Utilities
Maintenance Fees
Utility Type
Air Conditioning
Heat Source
Heating
Room Dimensions
Living
Vinyl Floor, Pot Lights, Walkout To Yard
Dining
Vinyl Floor, Combined with Living, O/Looks Backyard
Kitchen
Vinyl Floor, Modern Kitchen, Open Concept
Primary
Laminate, Semi Ensuite, East View
2nd Bedroom
Laminate, O/Looks Backyard, Closet
3rd Bedroom
Laminate, O/Looks Backyard, Closet
Rec
Laminate, 4 Piece Bath, Open Concept
Laundry
Similar Listings
Explore L'Amoreaux
Commute Calculator
Mortgage Calculator
Demographics
Based on the dissemination area as defined by Statistics Canada. A dissemination area contains, on average, approximately 200 – 400 households.
Building Trends At Bridletowne & Brookmill Townhomes
Days on Strata
List vs Selling Price
Or in other words, the
Offer Competition
Turnover of Units
Property Value
Price Ranking
Sold Units
Rented Units
Best Value Rank
Appreciation Rank
Rental Yield
High Demand
Market Insights
Transaction Insights at Bridletowne & Brookmill Townhomes
| 3 Bed | 3 Bed + Den | |
|---|---|---|
| Price Range | $744,000 | $760,000 |
| Avg. Cost Per Sqft | $608 | $596 |
| Price Range | $3,200 | No Data |
| Avg. Wait for Unit Availability | 289 Days | 183 Days |
| Avg. Wait for Unit Availability | No Data | 275 Days |
| Ratio of Units in Building | 33% | 68% |
Market Inventory
Total number of units listed and sold in L'Amoreaux
