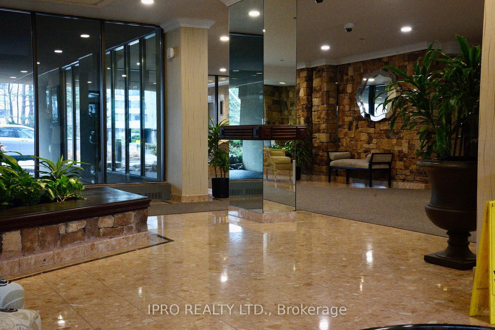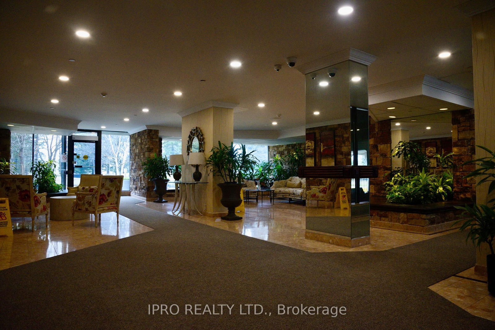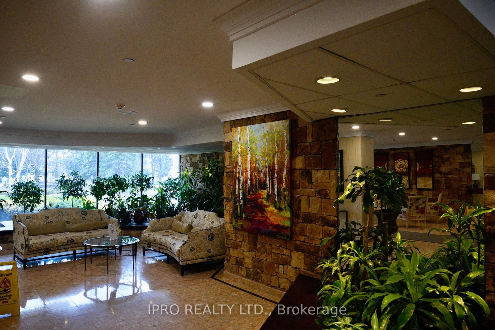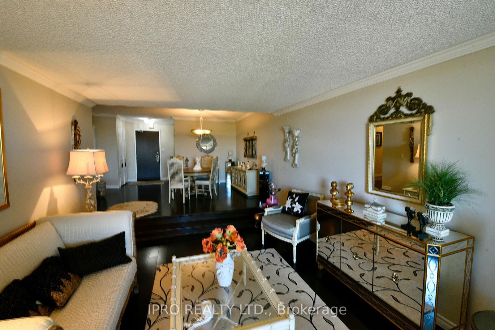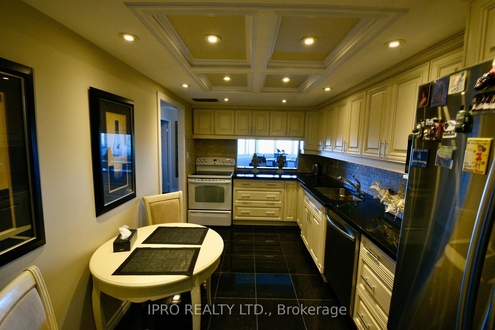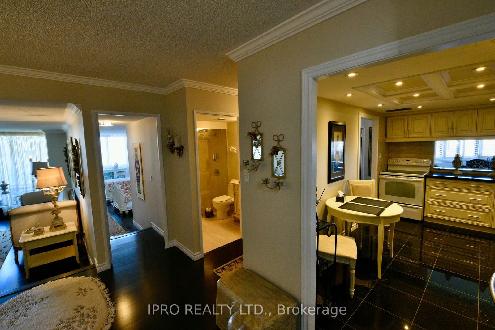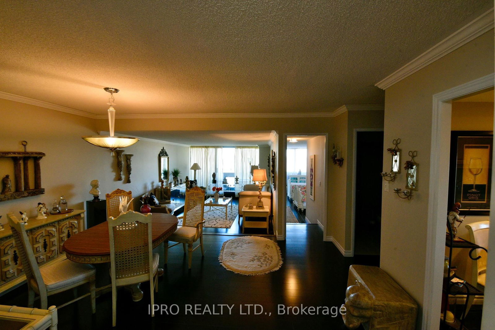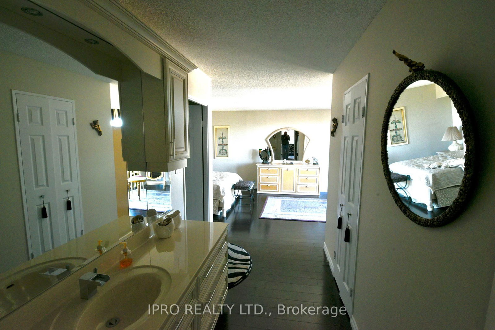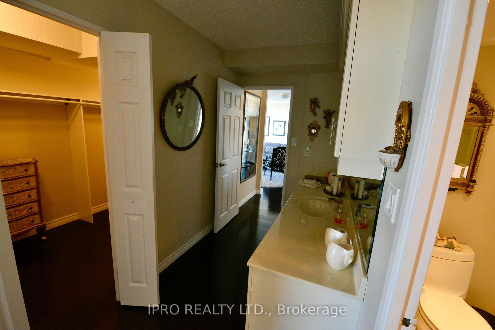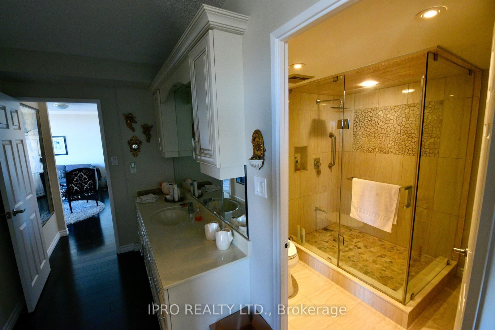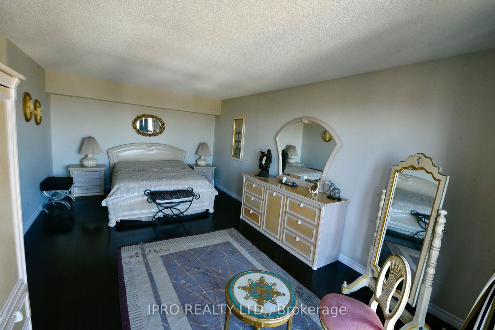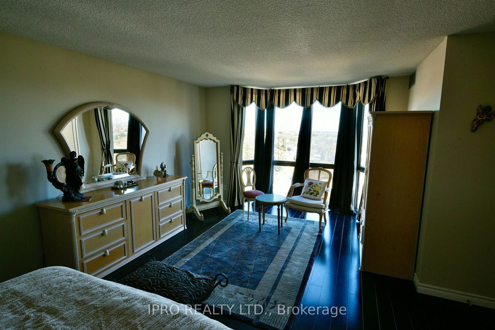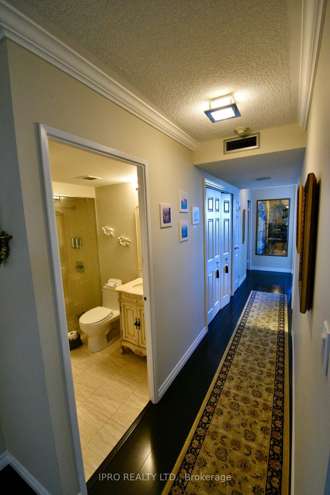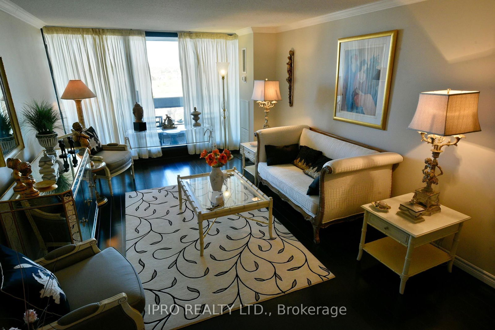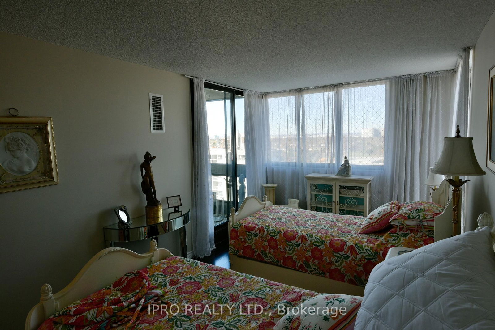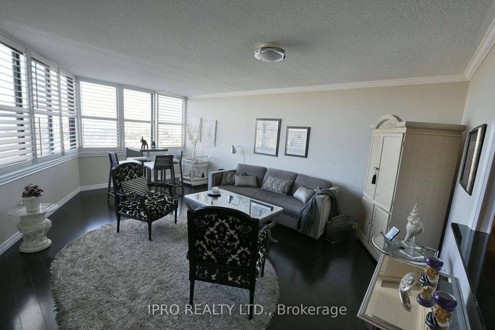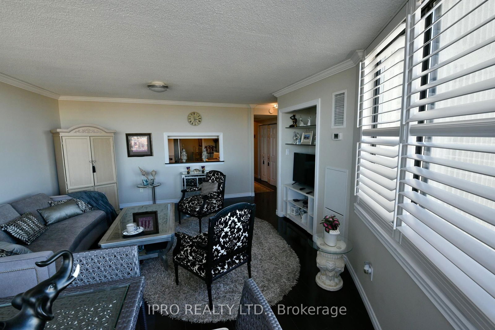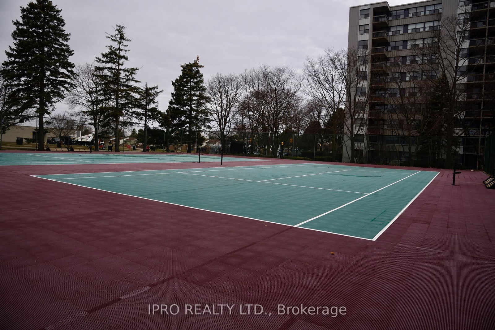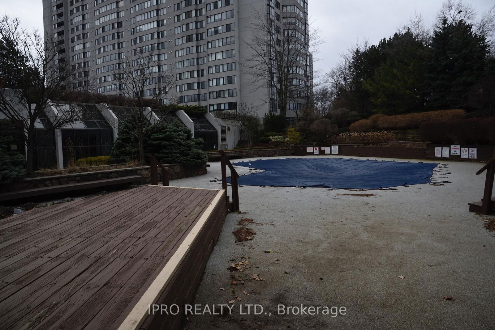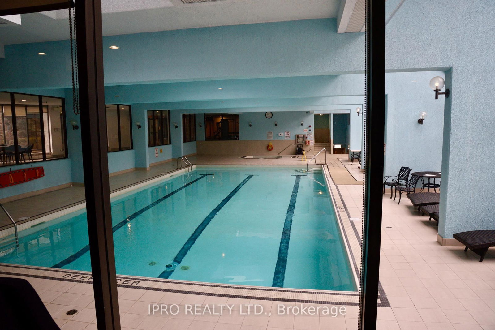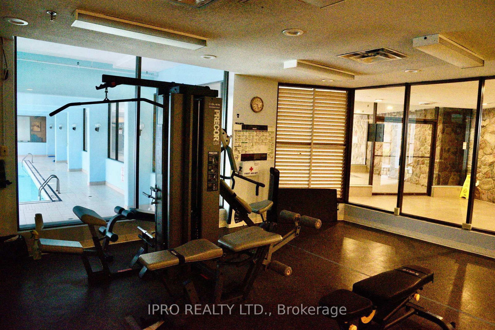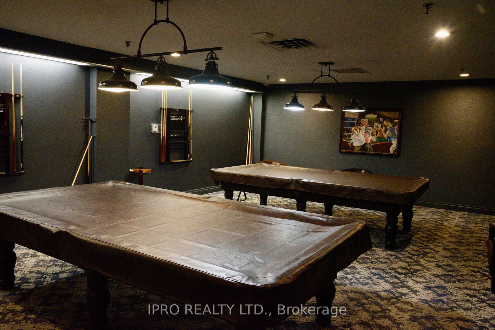1203 - 2350 Bridletowne Circ
Listing History
Details
Property Type:
Condo
Maintenance Fees:
$1,259/mth
Taxes:
$2,990 (2024)
Cost Per Sqft:
$444/sqft
Outdoor Space:
Balcony
Locker:
Ensuite+Owned
Exposure:
North East
Possession Date:
Flexible
Laundry:
Main
Amenities
About this Listing
Welcome to Unit 1203 at Skygarden Condos!! a well-maintained Tridel -built residence offering expansive living space and breathtaking views. This generously sized unit boasts over 1,800 sq ft of living area, featuring 2 bedrooms plus a den, and 2 full bathrooms. The open-concept layout is accentuated by floor-to-ceiling windows, flooding the space with natural light and offering unobstructed views of the city skyline. The kitchen is equipped with ample cabinetry and counter space, perfect for culinary enthusiasts. The primary bedroom includes a spacious walk-in closet and a 3-piece ensuite bathroom. Additional highlights include in-suite laundry, a solarium ideal for a home office or reading nook, and a private balcony to enjoy the outdoors. Residents of Skygarden Condos enjoy access to a wealth of amenities, including an indoor pool, fitness center, tennis courts, and beautifully landscaped gardens. The building is conveniently located near shopping centers, public transit, parks, and schools, making it an ideal choice for families and professionals alike. These amenities provide a resort-like living experience within the comfort of your own. Convenient Parking and Storage: Includes 2 underground parking spots and an locker for additional storage. Don't miss the opportunity to own this exceptional condo in a prime Toronto location!!!
ExtrasBrand new dishwasher, Newer fridge, Stove, Washer, Dryer, All Electric Light Fixtures, Existing Window Coverings. Some Furniture Negotiable.
ipro realty ltd.MLS® #E12082472
Fees & Utilities
Maintenance Fees
Utility Type
Air Conditioning
Heat Source
Heating
Room Dimensions
Living
Balcony, hardwood floor, Sunken Room
Dining
hardwood floor, O/Looks Living
Kitchen
Eat-In Kitchen, Ceramic Back Splash, Ceramic Floor
Bedroom
3 Piece Ensuite, hardwood floor, Walk-in Closet
2nd Bedroom
hardwood floor, Walkout To Balcony
Family
hardwood floor, Combined with Solarium
Solarium
hardwood floor, Combined with Family
Locker
Similar Listings
Explore L'Amoreaux
Commute Calculator
Mortgage Calculator
Demographics
Based on the dissemination area as defined by Statistics Canada. A dissemination area contains, on average, approximately 200 – 400 households.
Building Trends At Skygarden Condos
Days on Strata
List vs Selling Price
Offer Competition
Turnover of Units
Property Value
Price Ranking
Sold Units
Rented Units
Best Value Rank
Appreciation Rank
Rental Yield
High Demand
Market Insights
Transaction Insights at Skygarden Condos
| 1 Bed | 1 Bed + Den | 2 Bed | 2 Bed + Den | 3 Bed | 3 Bed + Den | |
|---|---|---|---|---|---|---|
| Price Range | No Data | $599,900 - $635,000 | No Data | $650,000 - $750,000 | No Data | No Data |
| Avg. Cost Per Sqft | No Data | $436 | No Data | $420 | No Data | No Data |
| Price Range | No Data | No Data | $2,800 | $3,200 - $3,300 | No Data | No Data |
| Avg. Wait for Unit Availability | 126 Days | 90 Days | 133 Days | 65 Days | No Data | No Data |
| Avg. Wait for Unit Availability | No Data | 299 Days | No Data | 272 Days | No Data | No Data |
| Ratio of Units in Building | 1% | 30% | 20% | 49% | 1% | 2% |
Market Inventory
Total number of units listed and sold in L'Amoreaux
