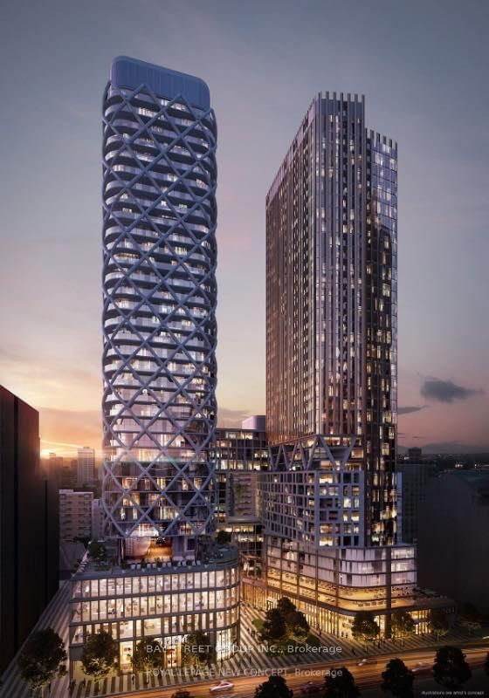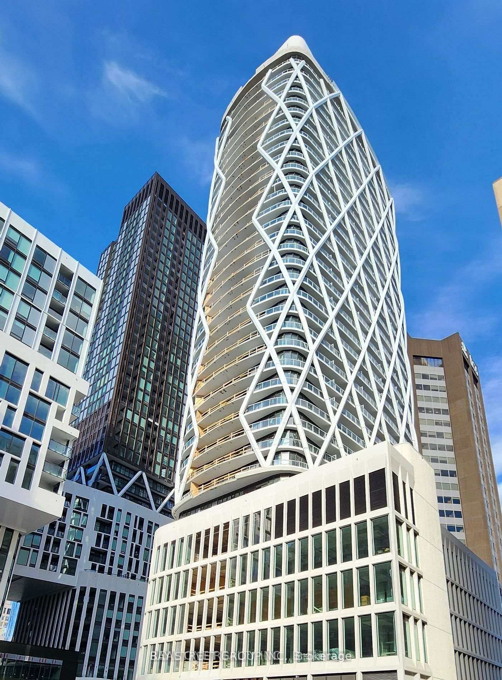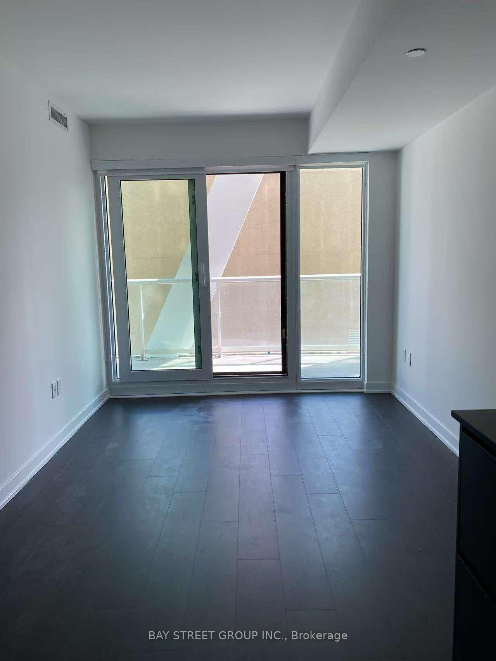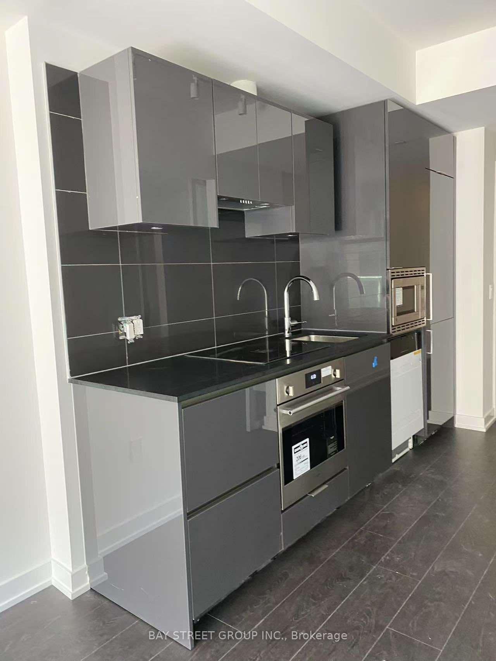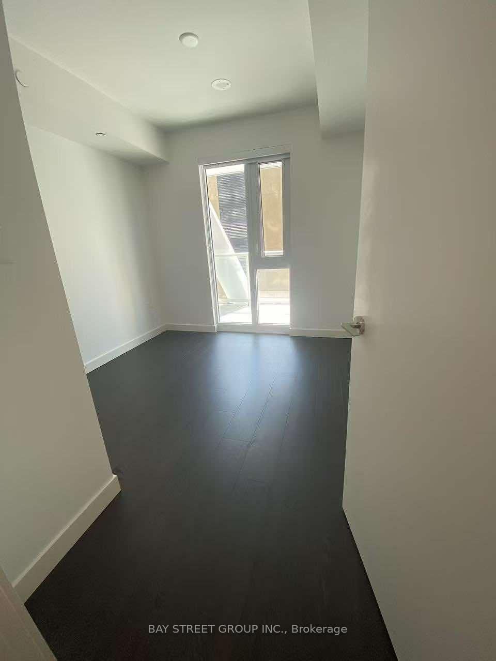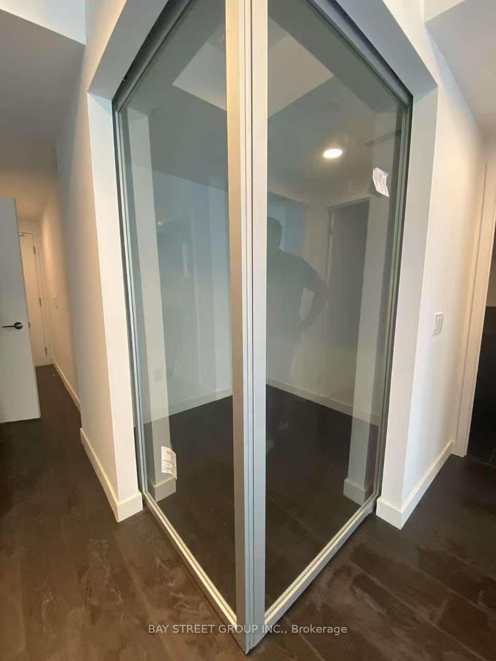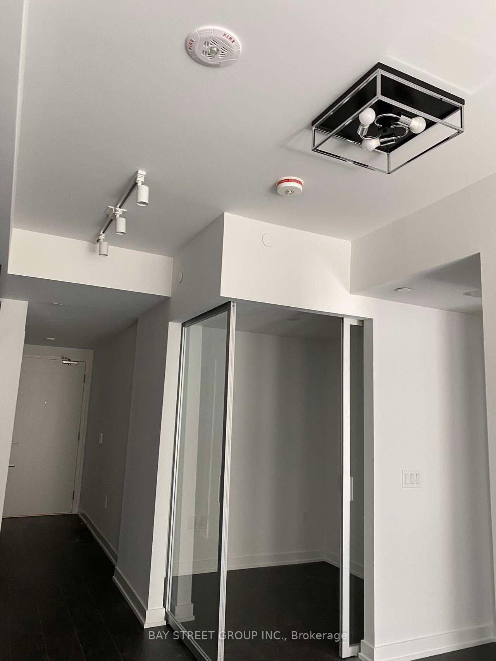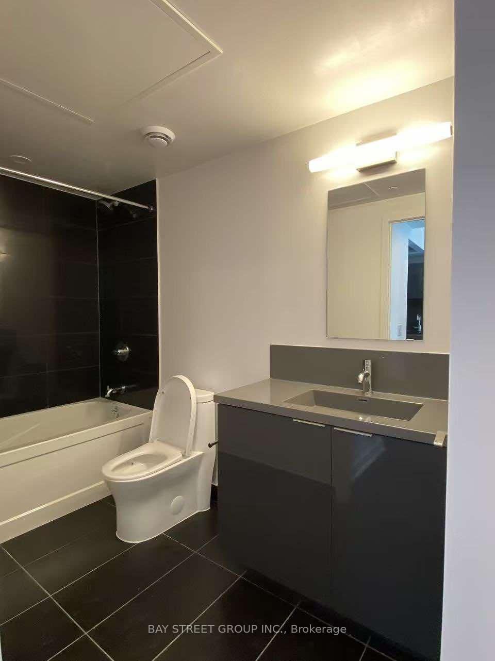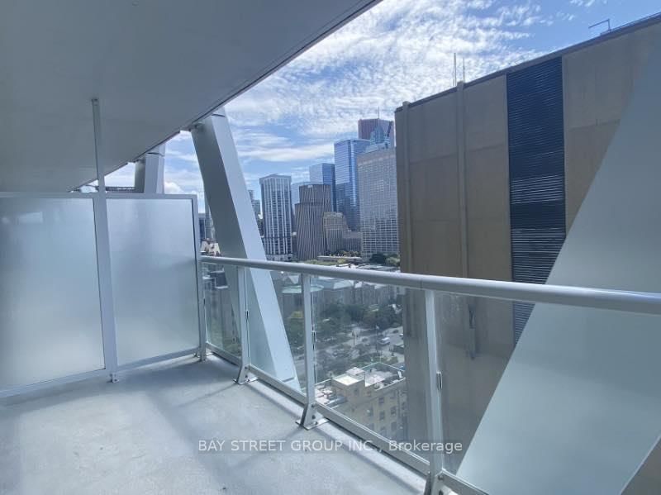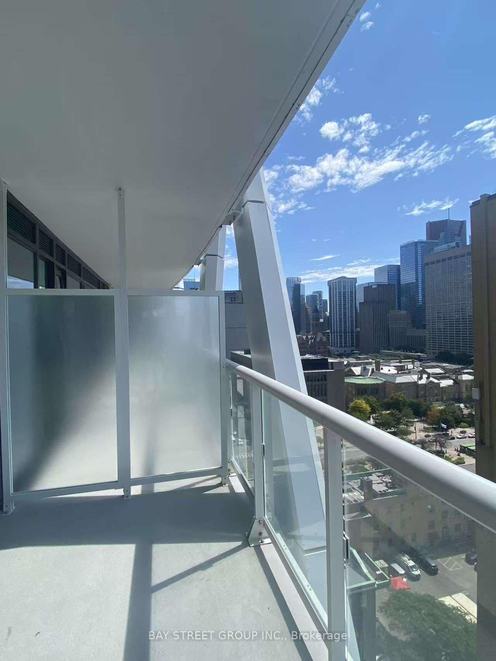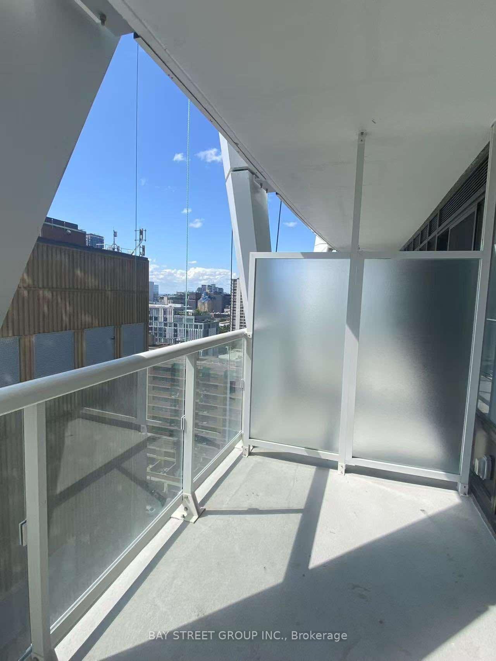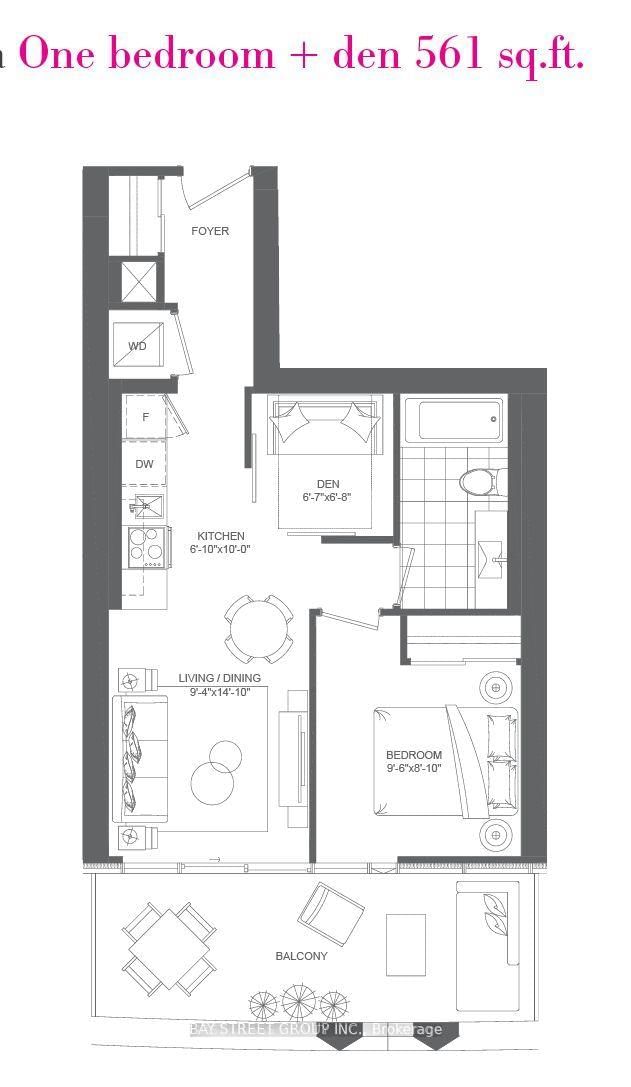1432 - 230 Simcoe St
Listing History
Details
Property Type:
Condo
Possession Date:
To Be Arranged
Lease Term:
1 Year
Utilities Included:
No
Outdoor Space:
Balcony
Furnished:
No
Exposure:
South
Locker:
None
Amenities
About this Listing
Experience Modern Living Featuring This Spectacular Newly Built South Facing 1 Bedroom And Den Unit At The Magnificent Artist Alley Condos! Located At The Heart Of Downtown Toronto, Close To Plenty Of Amenities, OCAD, Subway Station, And Parks! Modern Stainless Steel Built In Appliances, Eat In Kitchen, And Floor To Ceiling Windows Boast A Spectacular Sun-filled Space All Day Long! Flexible Den Featuring Sliding Glass Doors Can Conveniently Serve As A Second Bedroom. Meticulous Interior Design And Craftsmanship. State Of The Art Amenities, A Short Walk To The Eaton Centre Brings You To Theaters, Gyms, Restaurants, Shops And Access To The Best That Toronto Has To Offer.
ExtrasS/S Fridge, Stove Top With Oven, B/I Dishwasher, Hood Fan, Stackable Washer/Dryer, Existing Window Coverings, Existing ELFs.
bay street group inc.MLS® #C12022707
Fees & Utilities
Utilities Included
Utility Type
Air Conditioning
Heat Source
Heating
Room Dimensions
Living
Combined with Dining, Laminate, Walkout To Balcony
Dining
Laminate, Combined with Living, Large Window
Kitchen
Laminate, Eat-In Kitchen, Stainless Steel Appliances
Primary
Laminate, Closet, Large Window
Den
Laminate, Glass Doors, Separate Room
Similar Listings
Explore Grange Park
Commute Calculator
Mortgage Calculator
Demographics
Based on the dissemination area as defined by Statistics Canada. A dissemination area contains, on average, approximately 200 – 400 households.
Building Trends At Artists' Alley Condos
Days on Strata
List vs Selling Price
Or in other words, the
Offer Competition
Turnover of Units
Property Value
Price Ranking
Sold Units
Rented Units
Best Value Rank
Appreciation Rank
Rental Yield
High Demand
Market Insights
Transaction Insights at Artists' Alley Condos
| Studio | 1 Bed | 1 Bed + Den | 2 Bed | 2 Bed + Den | 3 Bed | |
|---|---|---|---|---|---|---|
| Price Range | No Data | No Data | $580,000 - $599,000 | No Data | No Data | No Data |
| Avg. Cost Per Sqft | No Data | No Data | $1,074 | No Data | No Data | No Data |
| Price Range | $1,750 - $2,250 | $1,900 - $2,400 | $2,075 - $2,800 | $2,450 - $3,700 | $2,600 - $3,700 | $3,500 - $4,500 |
| Avg. Wait for Unit Availability | No Data | No Data | 54 Days | No Data | No Data | 5 Days |
| Avg. Wait for Unit Availability | 13 Days | 3 Days | 3 Days | 4 Days | 16 Days | 12 Days |
| Ratio of Units in Building | 6% | 31% | 29% | 23% | 5% | 7% |
Market Inventory
Total number of units listed and leased in Grange Park
