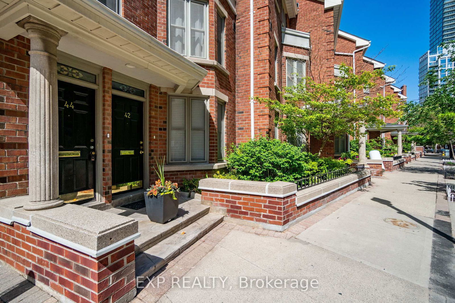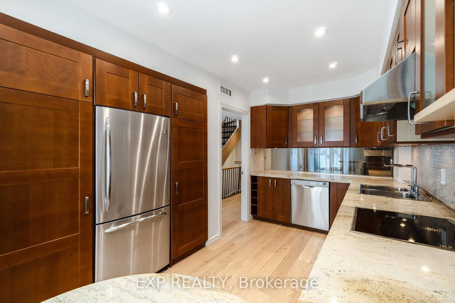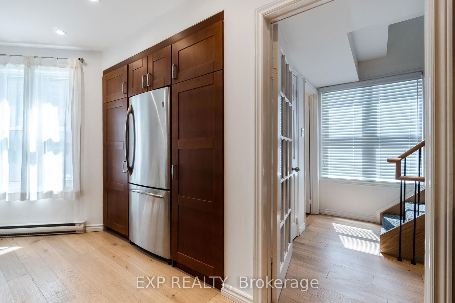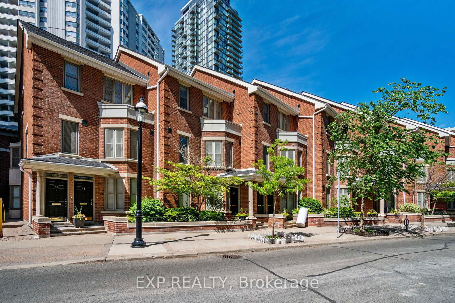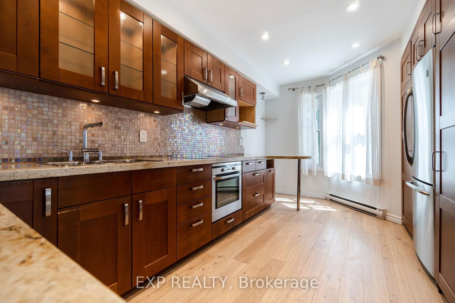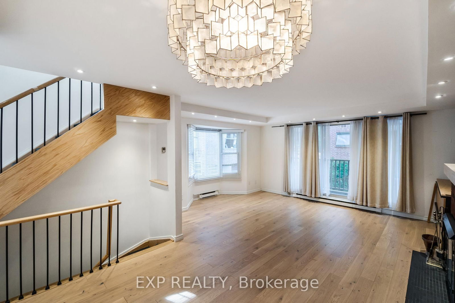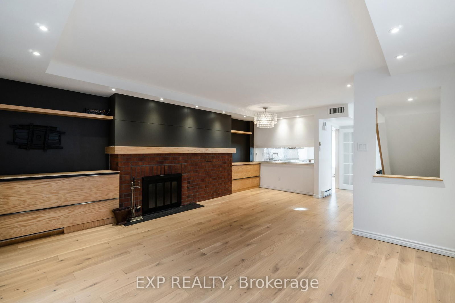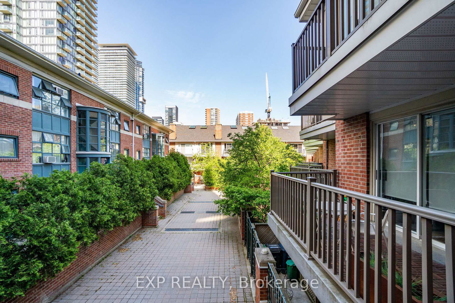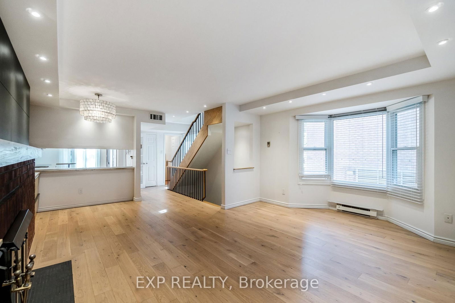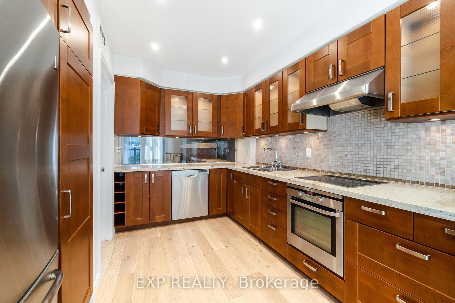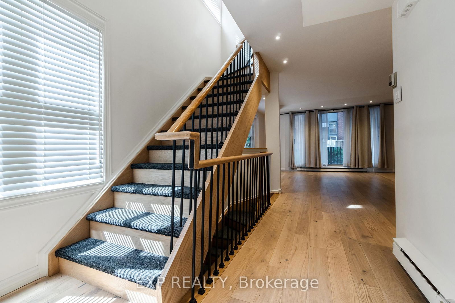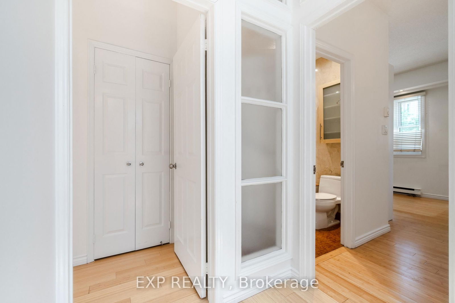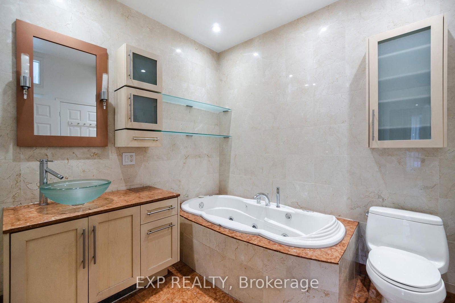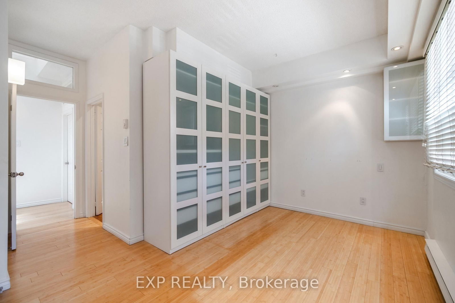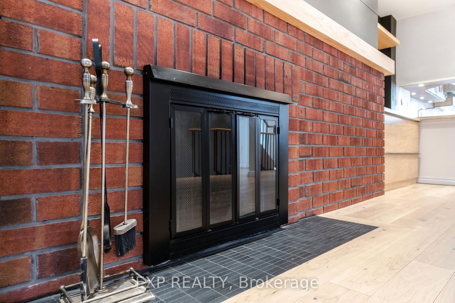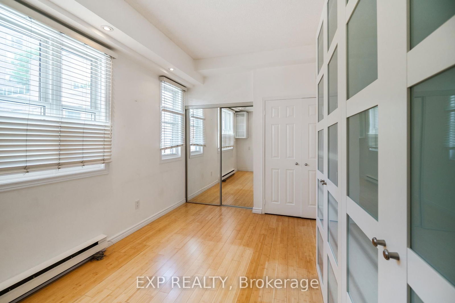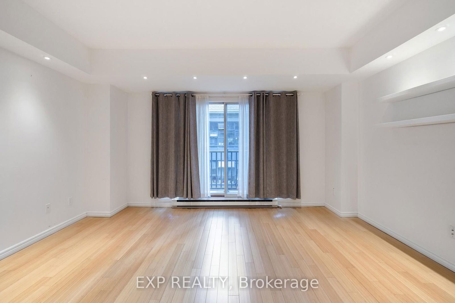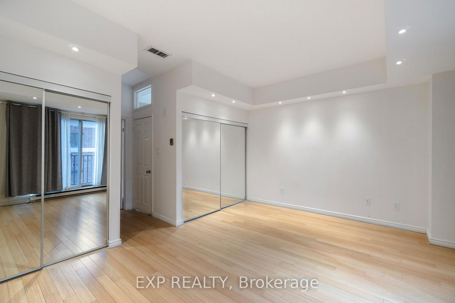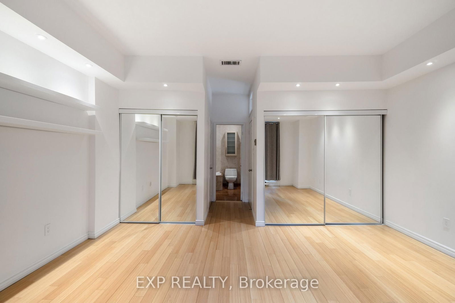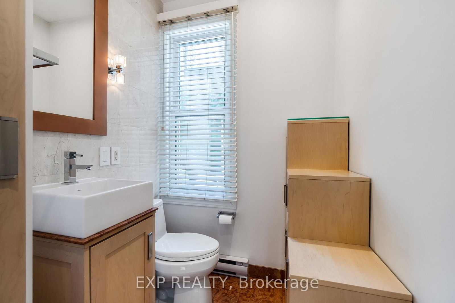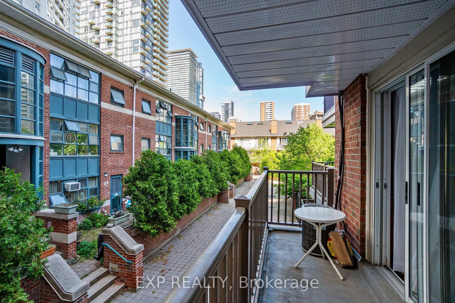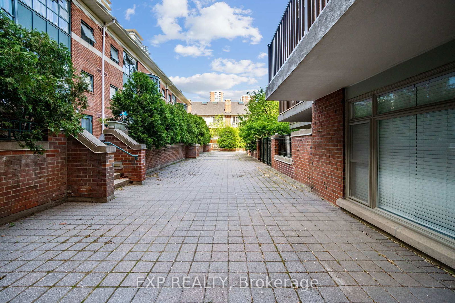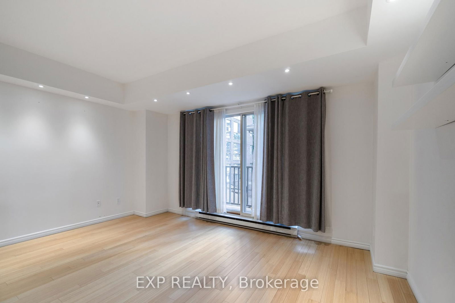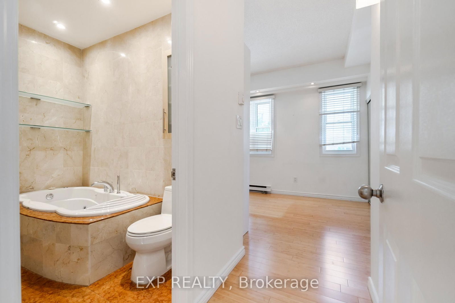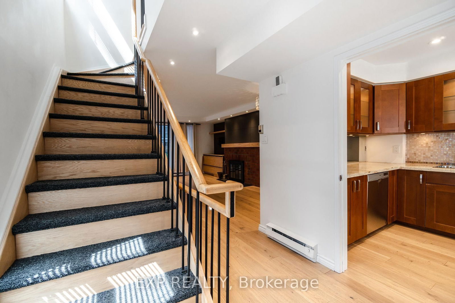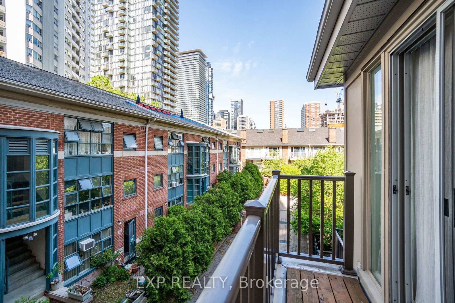20 - 44 Irwin Ave
Listing History
Details
Ownership Type:
Condominium
Property Type:
Townhouse
Possession Date:
July 1, 2025
Lease Term:
1 Year
Utilities Included:
No
Outdoor Space:
Balcony
Furnished:
No
Exposure:
North South
Locker:
None
Laundry:
Main
Amenities
About this Listing
Rare Corner Polo Club Townhome On A Quiet Treelined Street. No Elevators, Hallways And Super Low Maintenance. Steps To Yorkville & Mink Mile, TTC, Shops And Restaurants - A Luxury Mid Town Gem. Renovated Main Floor With Engineered White Oak Floors And Wood Burning Fireplace. Open Concept, Sun-Filled Living & Dining With High Ceilings + Large Windows. Balconies Overlook The Courtyard. 1 Underground Parking Available. Water Is Included, All Other Utilities Are Extra.
ExtrasUpdated Kitchen, Recently Replaced Windows, New Electrical Panel & Light Fixtures Throughout. Powder & Jacuzzi Bathroom Plus Dimmable LED Lighting. Balcony Railings & Deck. Stainless Steel Appliances, Stackable Washer & Dryer, Granite Countertops, 1 Underground Parking Included.
exp realtyMLS® #C12086402
Fees & Utilities
Utilities Included
Utility Type
Air Conditioning
Heat Source
Heating
Room Dimensions
Foyer
Porcelain Floor
Living
Combined with Dining, Walkout To Balcony, Brick Fireplace
Dining
Combined with Living, hardwood floor, Led Lighting
Kitchen
Primary
Bamboo Floor, Walkout To Balcony, Semi Ensuite
2nd Bedroom
Bamboo Floor, South View, Large Closet
Similar Listings
Explore Bay Street Corridor
Commute Calculator
Mortgage Calculator
Demographics
Based on the dissemination area as defined by Statistics Canada. A dissemination area contains, on average, approximately 200 – 400 households.
Building Trends At Irwin Avenue Townhouses
Days on Strata
List vs Selling Price
Offer Competition
Turnover of Units
Property Value
Price Ranking
Sold Units
Rented Units
Best Value Rank
Appreciation Rank
Rental Yield
High Demand
Market Insights
Transaction Insights at Irwin Avenue Townhouses
| 1 Bed | 1 Bed + Den | 2 Bed | 3 Bed | |
|---|---|---|---|---|
| Price Range | No Data | No Data | $1,047,000 | No Data |
| Avg. Cost Per Sqft | No Data | No Data | $827 | No Data |
| Price Range | $3,300 - $3,600 | No Data | $3,500 - $4,550 | No Data |
| Avg. Wait for Unit Availability | 328 Days | No Data | 102 Days | No Data |
| Avg. Wait for Unit Availability | 16 Days | 113 Days | 87 Days | No Data |
| Ratio of Units in Building | 22% | 11% | 67% | 2% |
Market Inventory
Total number of units listed and leased in Bay Street Corridor
