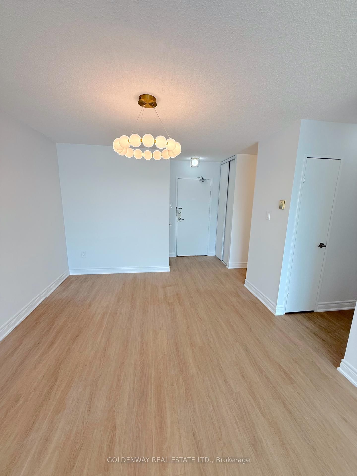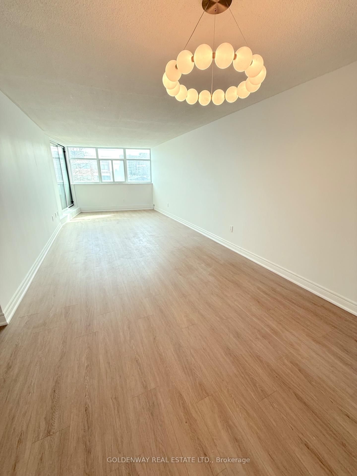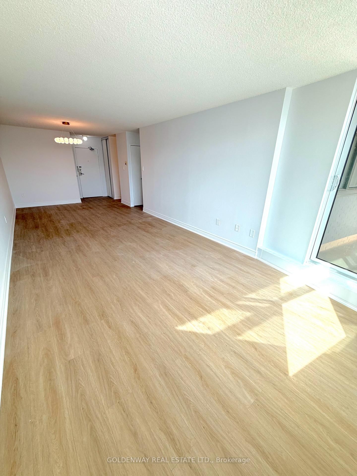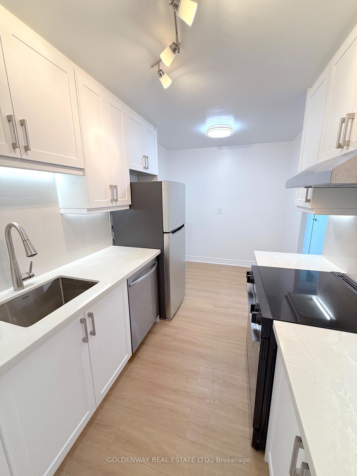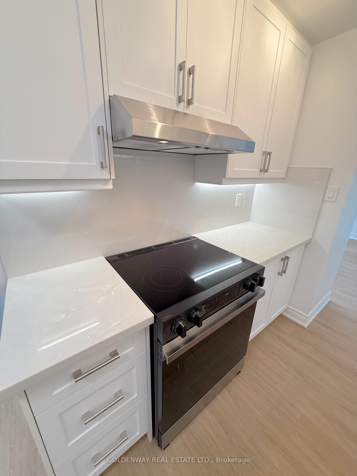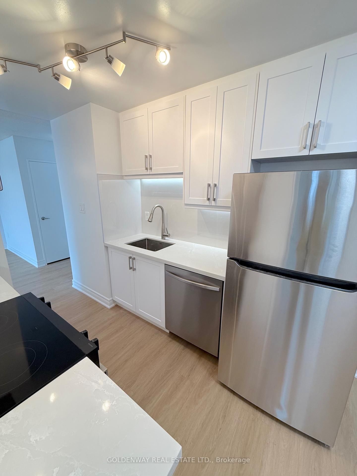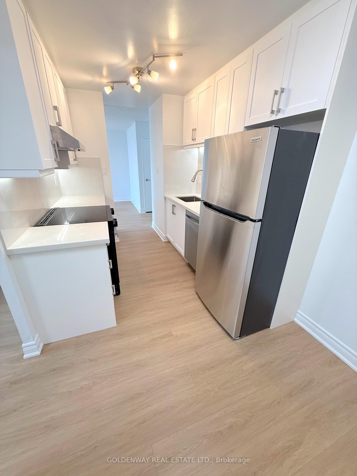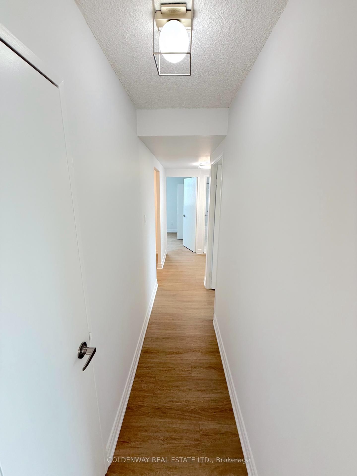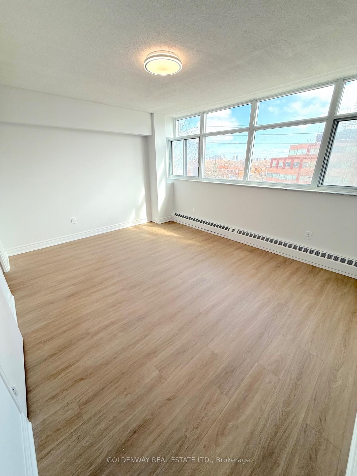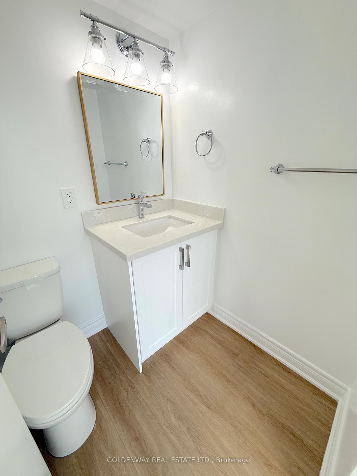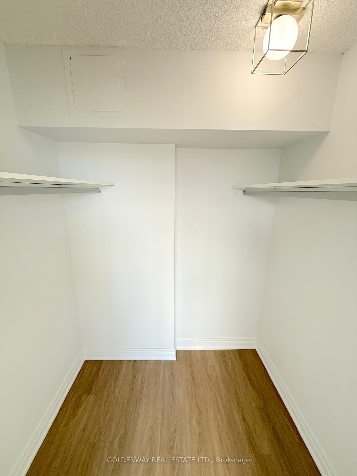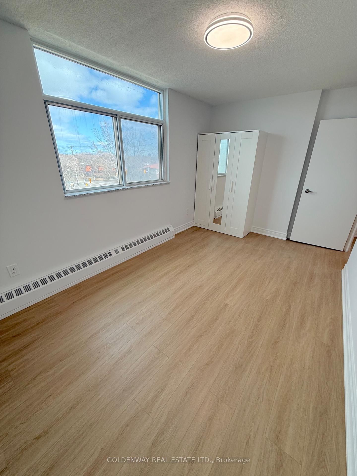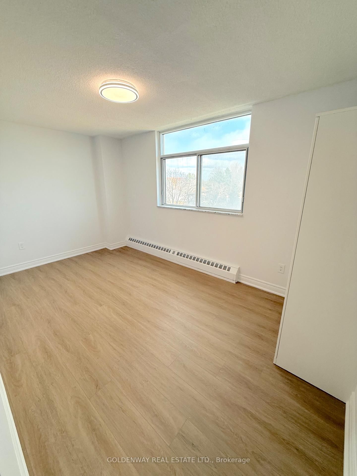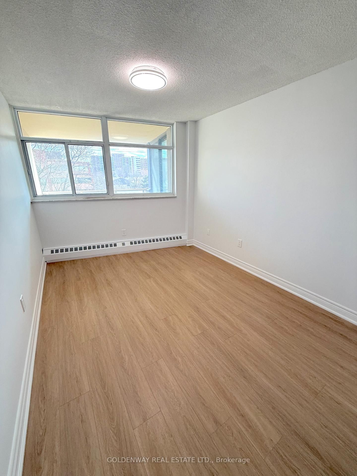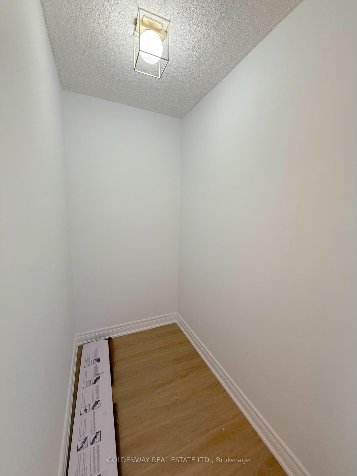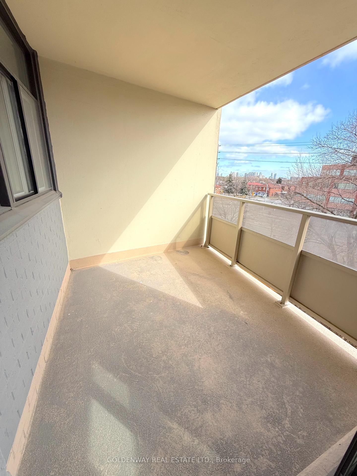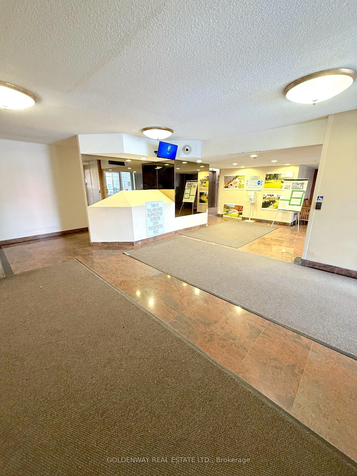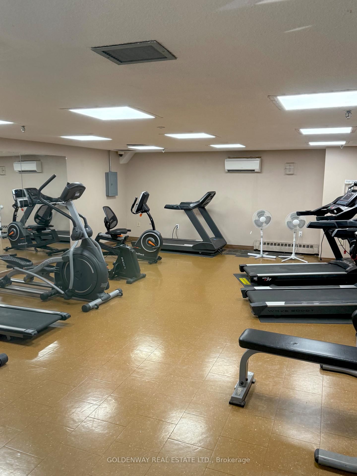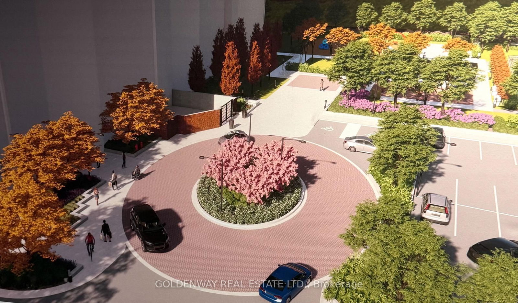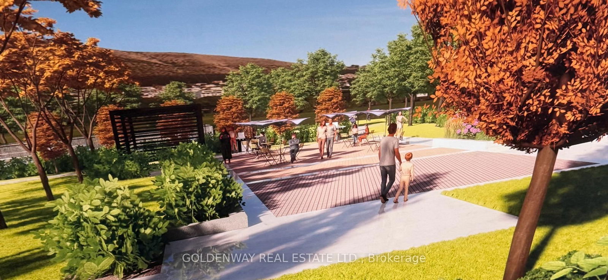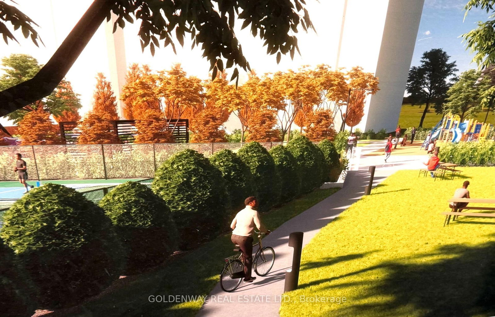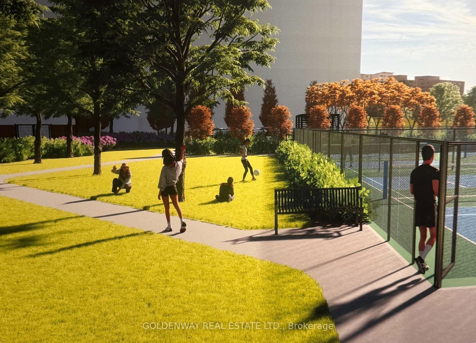411 - 2050 Bridletowne Circ
Listing History
Details
Property Type:
Condo
Maintenance Fees:
$854/mth
Taxes:
$1,602 (2024)
Cost Per Sqft:
$509/sqft
Outdoor Space:
Balcony
Locker:
Ensuite
Exposure:
South East
Possession Date:
To Be Arranged
Laundry:
Main
Amenities
About this Listing
Location, Location, Location! Welcome to this beautifully Newly renovated and move-in ready 3-bedroom, 2-bathroom corner unit, offering a perfect blend of style, comfort, and convenience. Boasting brand-new upgrades throughout, this spacious home features a new modern kitchen with quartz countertops, a breakfast area, and brand-new stainless steel appliances, including a slide -in smooth top stove . The large primary bedroom offers a walk-in closet and a brand new 2 pcs ensuite bathroom. Enjoy the bright and airy open-concept living space with a large balcony offering stunning open views. Convenience is key with ensuite laundry and ample in-suite storage. This well-maintained building is undergoing an exciting revitalization, including revamped common areas, upgraded entrances, and newly designed tennis courts- enhancing both value and lifestyle. Residents enjoy top-tier amenities, including 24/7 security, visitor parking, an outdoor pool, a gym, and a party room. Located just minutes from Hwy 401/404, transit, schools, hospitals, shopping malls, libraries, and parks, this home offers unmatched accessibility. BONUS: A home that has been cherished by a long-time owner enjoying a lifetime of good health and well-being a true testament to the positive energy this space offers!
ExtrasFridge, Stove, Kitchen Range Hood, Dishwasher, Washer / Dryer & All Electrical Light fixtures **Water, Heat, Cable And Internet Are Included In The Maintenance fees**
goldenway real estate ltd.MLS® #E12037463
Fees & Utilities
Maintenance Fees
Utility Type
Air Conditioning
Heat Source
Heating
Room Dimensions
Living
Vinyl Floor, Combined with Dining, Walkout To Balcony
Dining
Vinyl Floor, Combined with Living, Closet
Kitchen
Vinyl Floor, Stainless Steel Appliances, Breakfast Area
Primary
Vinyl Floor, 2 Piece Ensuite, Walk-in Closet
2nd Bedroom
Vinyl Floor, Closet, East View
3rd Bedroom
Vinyl Floor, Double Closet, South View
Similar Listings
Explore L'Amoreaux
Commute Calculator
Mortgage Calculator
Demographics
Based on the dissemination area as defined by Statistics Canada. A dissemination area contains, on average, approximately 200 – 400 households.
Building Trends At Newhaven Condos
Days on Strata
List vs Selling Price
Offer Competition
Turnover of Units
Property Value
Price Ranking
Sold Units
Rented Units
Best Value Rank
Appreciation Rank
Rental Yield
High Demand
Market Insights
Transaction Insights at Newhaven Condos
| 2 Bed + Den | 3 Bed | 3 Bed + Den | |
|---|---|---|---|
| Price Range | No Data | $603,000 - $662,000 | No Data |
| Avg. Cost Per Sqft | No Data | $456 | No Data |
| Price Range | No Data | $2,900 | No Data |
| Avg. Wait for Unit Availability | 210 Days | 31 Days | No Data |
| Avg. Wait for Unit Availability | 347 Days | 200 Days | No Data |
| Ratio of Units in Building | 12% | 88% | 2% |
Market Inventory
Total number of units listed and sold in L'Amoreaux
