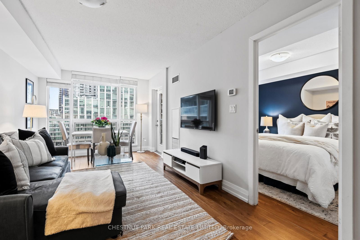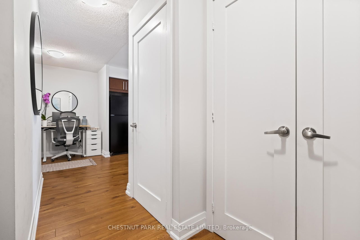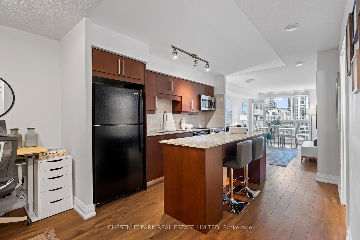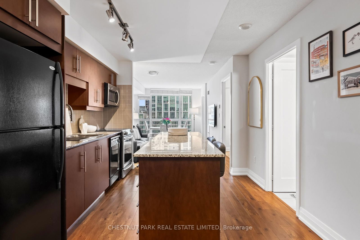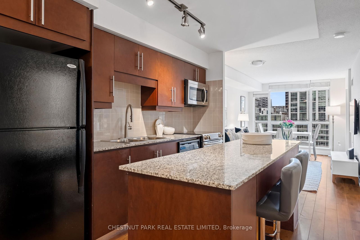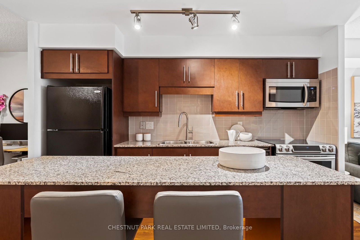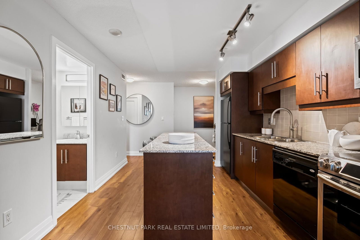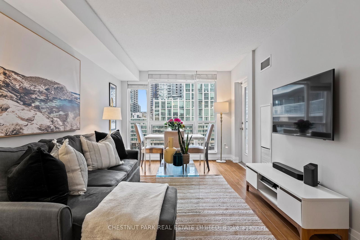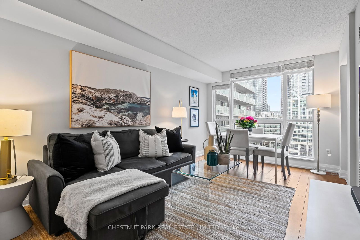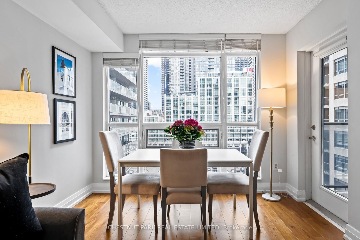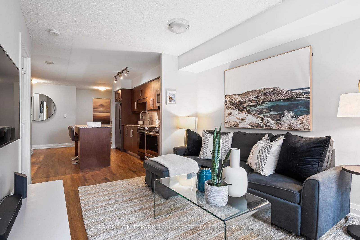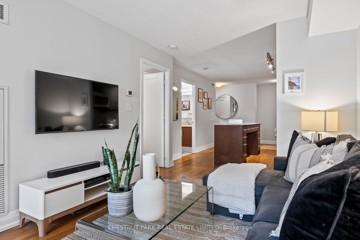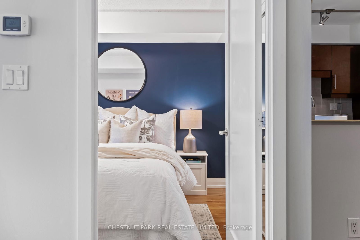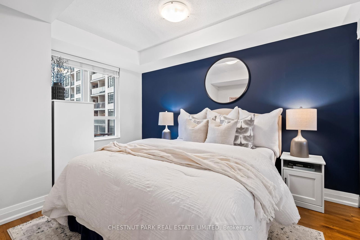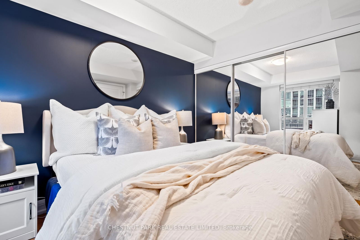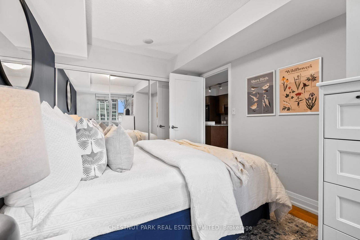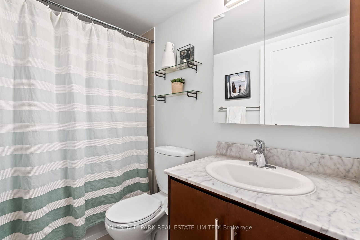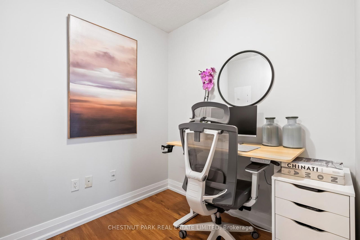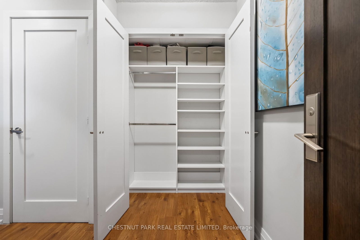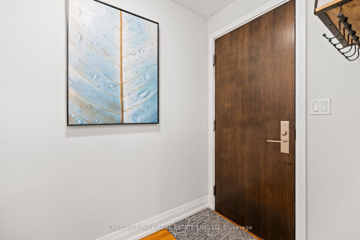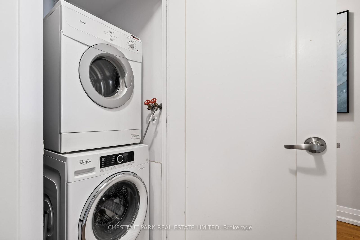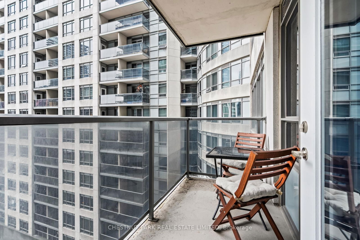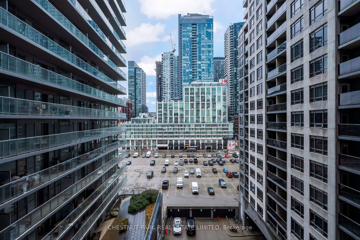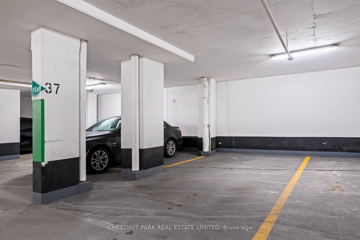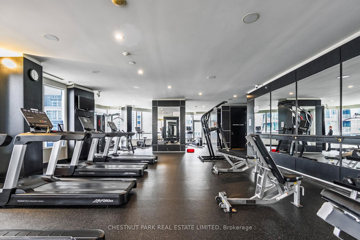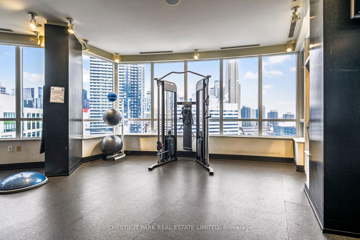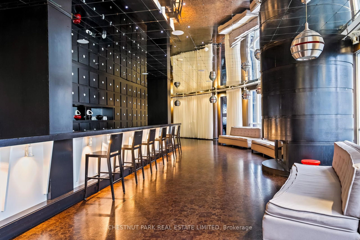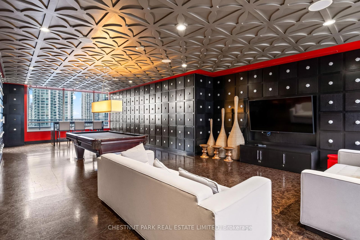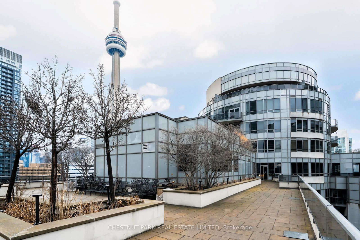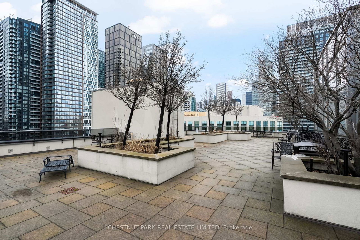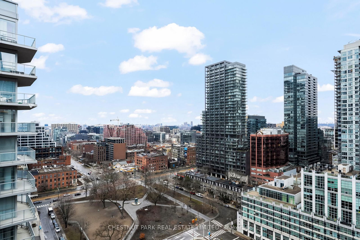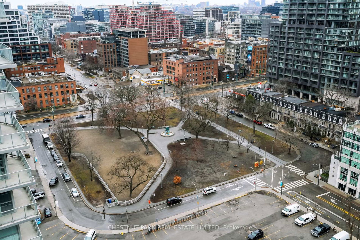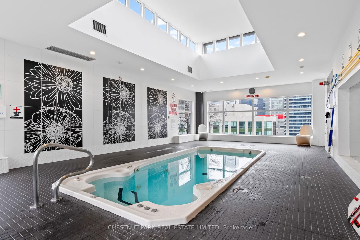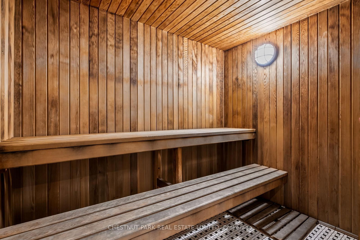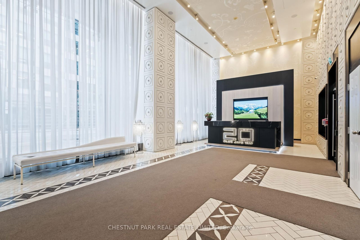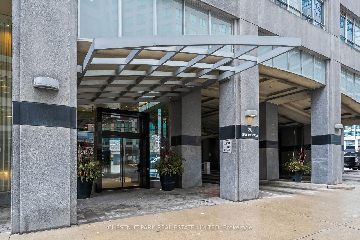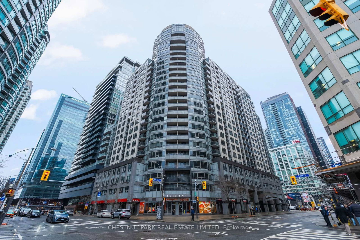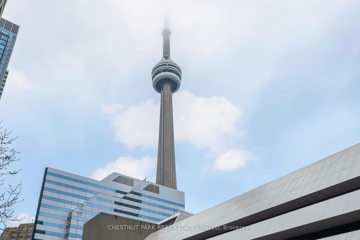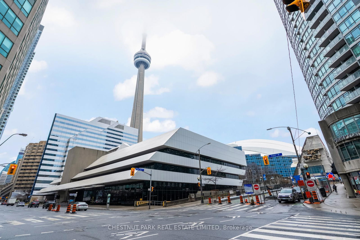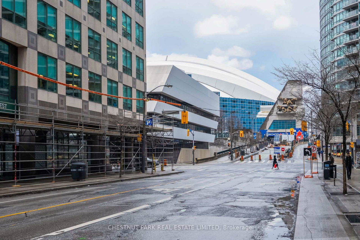Listing History
Details
Property Type:
Condo
Maintenance Fees:
$565/mth
Taxes:
$2,968 (2024)
Cost Per Sqft:
$1,034/sqft
Outdoor Space:
Balcony
Locker:
None
Exposure:
North
Possession Date:
To Be Determined
Amenities
About this Listing
This prime location at Front Street West and Blue Jays Way cannot be beat for downtown living. This tried and true building was built by Tridel and is managed by Crossbridge making it a great investment for a variety of buyers. A lovely One bedroom + Den, One bathroom convenient layout. It is also located at the end of the hall with no apartments on one side. The foyer and front hall closet is ample in storage and space separating it from modern new-builds of the same size. Have your work-at-home office and dining table with room to spare. The kitchen is perfect for those who like to cook, featuring granite counters tops, plenty of cabinetry, centre island with under counter eating and full-sized appliances. The bedroom is large enough for a King sized bed and has a fitted closet with built-ins. The apartment also has four-piece bathroom next to the bathroom. A 40 sq.ft. balcony faces the courtyard and is large enough to easily have a table and chairs for outdoor dining. This apartment is bright and spacious but also comes with a convenient parking spot next to the elevators. Steps away from public transit, restaurants, sports and theatre and everything else Toronto has to offer. Building amenities include gym, a stunning 22nd-floor rooftop patio complete with barbecues, lounge chairs, outdoor dining areas, pool, hot tub, aqua spa, party room, billiards, theatre room, and 24-hour concierge service. Airbnb are allowed in the building amplifying the investment potential. For downtown living and use of space... it doesn't get better than this.
ExtrasSee Schedule C
chestnut park real estate limitedMLS® #C12081686
Fees & Utilities
Maintenance Fees
Utility Type
Air Conditioning
Heat Source
Heating
Room Dimensions
Kitchen
hardwood floor, Centre Island, Granite Counter
Living
hardwood floor, North View, Combined with Dining
Den
hardwood floor, Combined with Kitchen
Laundry
Tile Floor
Foyer
hardwood floor, Closet, Built-in Shelves
Bedroom
hardwood floor, Closet Organizers, North View
Bathroom
Tile Floor, 4 Piece Bath
Other
North View
Similar Listings
Explore King West
Commute Calculator
Mortgage Calculator
Demographics
Based on the dissemination area as defined by Statistics Canada. A dissemination area contains, on average, approximately 200 – 400 households.
Building Trends At The Element
Days on Strata
List vs Selling Price
Offer Competition
Turnover of Units
Property Value
Price Ranking
Sold Units
Rented Units
Best Value Rank
Appreciation Rank
Rental Yield
High Demand
Market Insights
Transaction Insights at The Element
| 1 Bed | 1 Bed + Den | 2 Bed | 2 Bed + Den | 3 Bed | 3 Bed + Den | |
|---|---|---|---|---|---|---|
| Price Range | $592,000 | $565,000 - $595,000 | $1,100,000 - $1,150,000 | $815,000 - $837,500 | No Data | No Data |
| Avg. Cost Per Sqft | $1,097 | $896 | $992 | $885 | No Data | No Data |
| Price Range | $2,150 - $2,750 | $2,250 - $2,600 | $3,250 - $3,800 | $3,100 - $7,500 | No Data | $6,995 |
| Avg. Wait for Unit Availability | 108 Days | 67 Days | 107 Days | 63 Days | 764 Days | No Data |
| Avg. Wait for Unit Availability | 43 Days | 30 Days | 52 Days | 33 Days | 343 Days | 392 Days |
| Ratio of Units in Building | 21% | 31% | 20% | 28% | 2% | 1% |
Market Inventory
Total number of units listed and sold in King West
