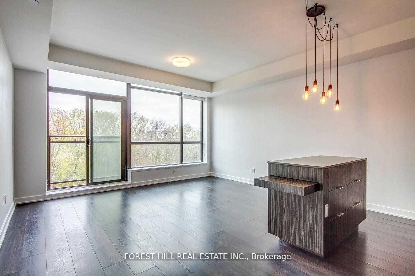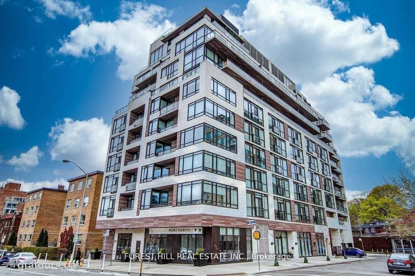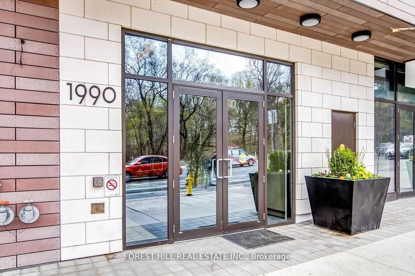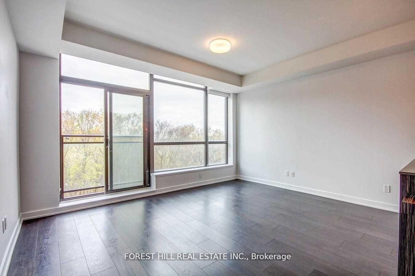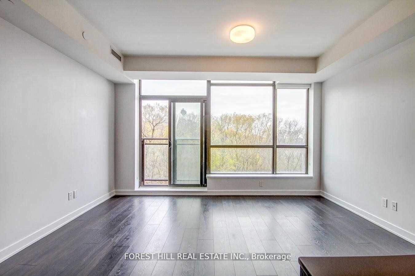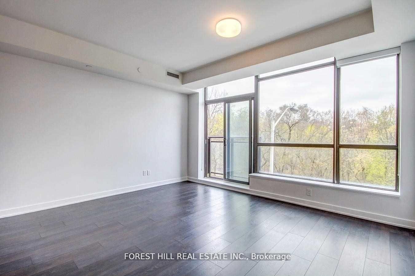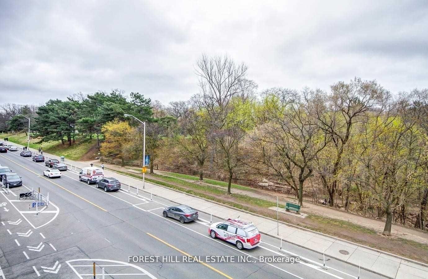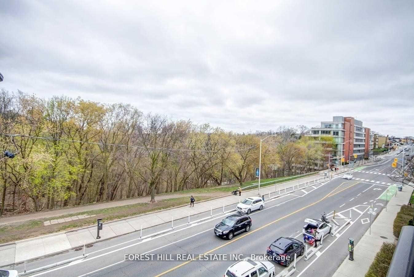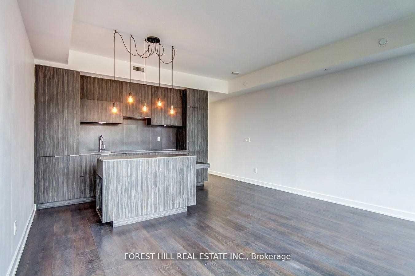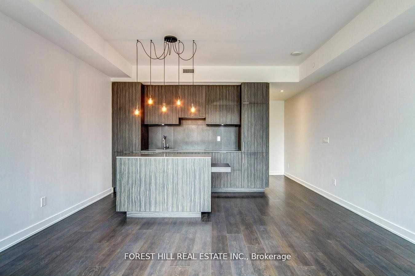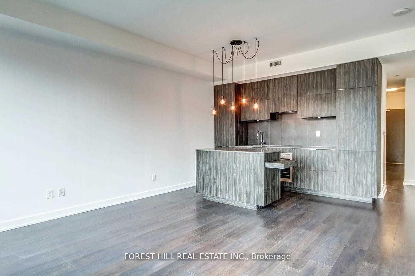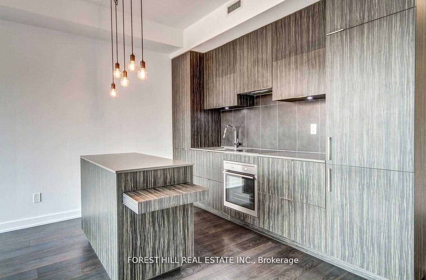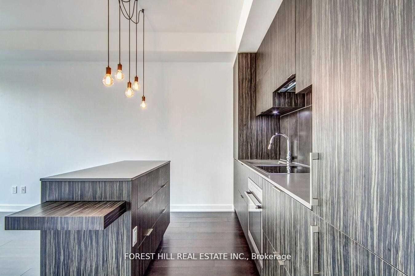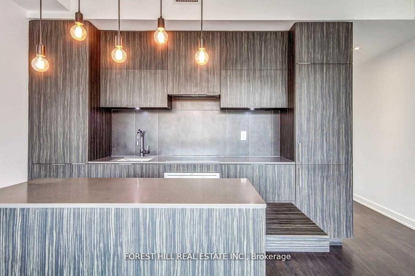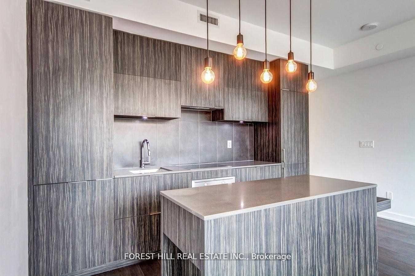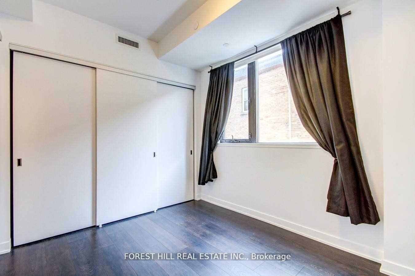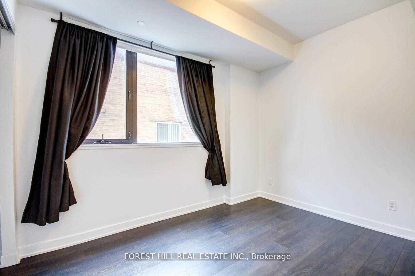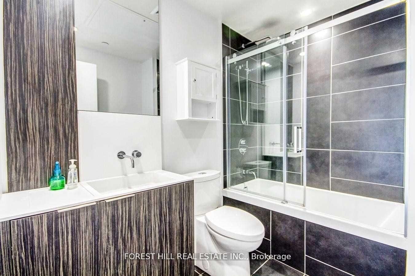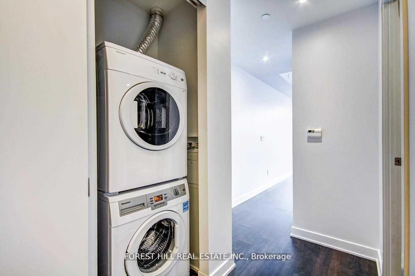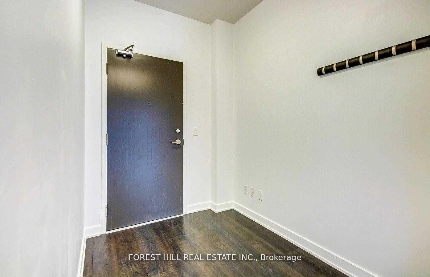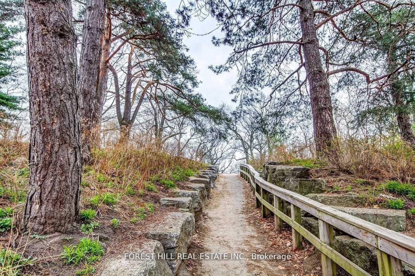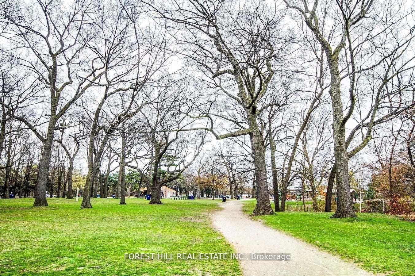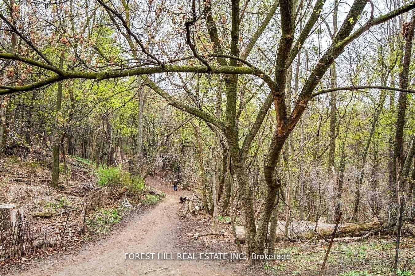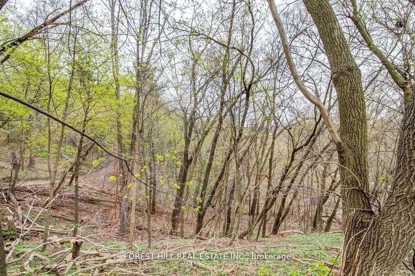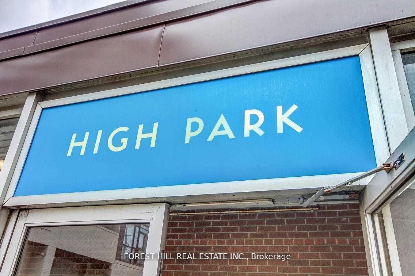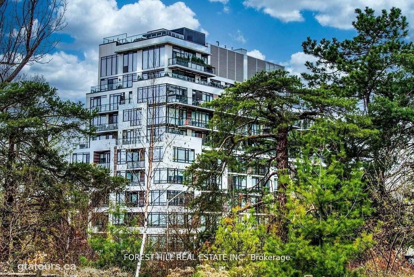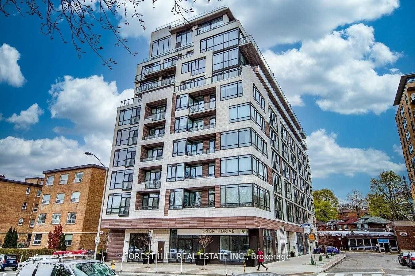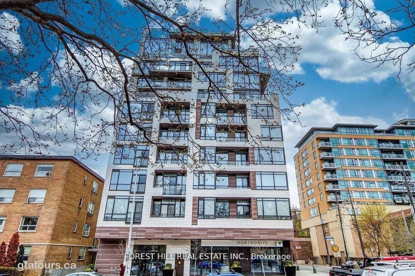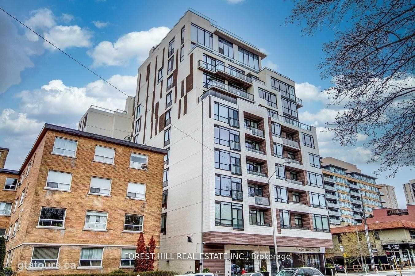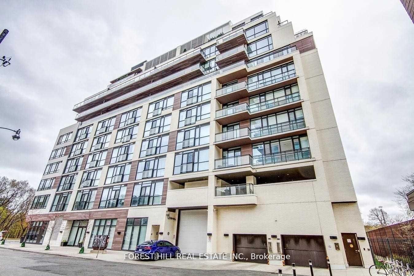316 - 1990 Bloor St W
Listing History
Details
Property Type:
Condo
Possession Date:
Immediately
Lease Term:
1 Year
Utilities Included:
No
Outdoor Space:
Juliet Balcony
Furnished:
No
Exposure:
South
Locker:
None
Laundry:
Main
Amenities
About this Listing
Welcome to the boutique High Park Condos! Enjoy this spacious and bright home with parking &bike storage. This unit features a large, open concept living room overlooking the park with beautiful unobstructed views. The kitchen has integrated stainless steel appliances and an island with a retractable breakfast bar. The gracious sized primary bedroom has a huge closet with triple sliding doors and a window. The unit also features ensuite laundry with a new dryer, kitchen equipped with a dishwasher, and a luxury spa-inspired bath with 2 shower heads.South facing for tons of natural light. Quiet neighbourhood just steps to Bloor West Village, restaurants, shops, TTC at your doorstep. Great building amenities. A rare opportunity to live directly across from a 400 acre park in a building that is only 11 storeys tall with 108 units.Extra large entrance with wide hallway for luxurious foyer space. Also available for sale.
ExtrasBuilt-In Fridge, Stove, Cooktop, Dishwasher, Hood Fan, Microwave, Stacked Washer/Dryer. Underground parking spot, bike storage.
forest hill real estate inc.MLS® #W12090091
Fees & Utilities
Utilities Included
Utility Type
Air Conditioning
Heat Source
Heating
Room Dimensions
Bedroom
Window, Large Closet, Sliding Doors
Living
Combined with Dining, O/Looks Park, Juliette Balcony
Dining
Combined with Living, Open Concept, Large Window
Kitchen
Combined with Living, Built-in Appliances, Centre Island
Similar Listings
Explore High Park North
Commute Calculator
Mortgage Calculator
Demographics
Based on the dissemination area as defined by Statistics Canada. A dissemination area contains, on average, approximately 200 – 400 households.
Building Trends At The High Park
Days on Strata
List vs Selling Price
Offer Competition
Turnover of Units
Property Value
Price Ranking
Sold Units
Rented Units
Best Value Rank
Appreciation Rank
Rental Yield
High Demand
Market Insights
Transaction Insights at The High Park
| Studio | 1 Bed | 1 Bed + Den | 2 Bed | 2 Bed + Den | 3 Bed | |
|---|---|---|---|---|---|---|
| Price Range | No Data | $517,500 | $585,000 - $670,000 | No Data | $975,000 | No Data |
| Avg. Cost Per Sqft | No Data | $1,278 | $1,009 | No Data | $1,081 | No Data |
| Price Range | $1,925 - $2,150 | $2,500 | $2,500 - $2,950 | $3,500 - $3,900 | No Data | $4,780 |
| Avg. Wait for Unit Availability | 532 Days | 227 Days | 139 Days | 318 Days | 416 Days | 539 Days |
| Avg. Wait for Unit Availability | 12 Days | 147 Days | 84 Days | 167 Days | 374 Days | 1356 Days |
| Ratio of Units in Building | 9% | 23% | 42% | 15% | 10% | 4% |
Market Inventory
Total number of units listed and leased in High Park North
