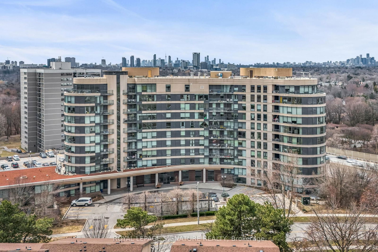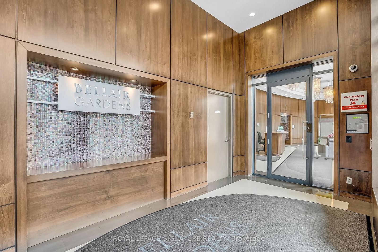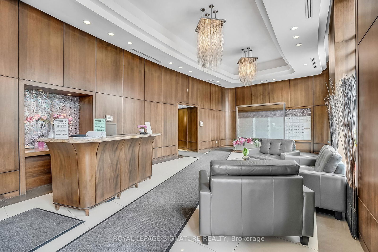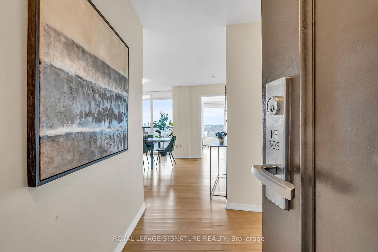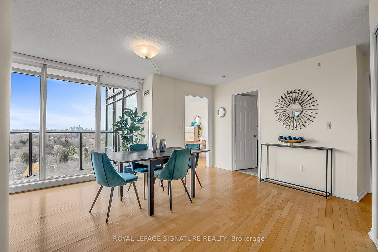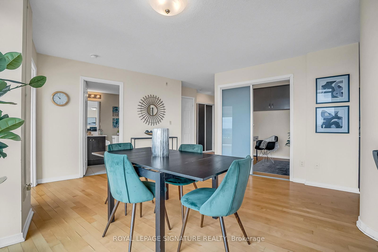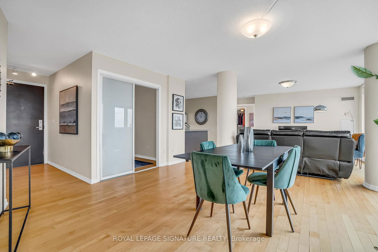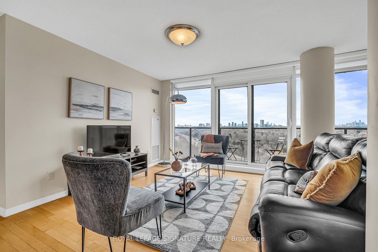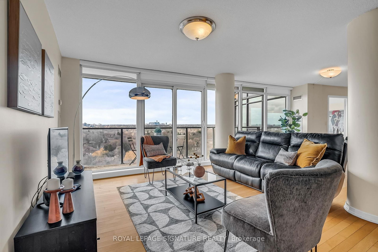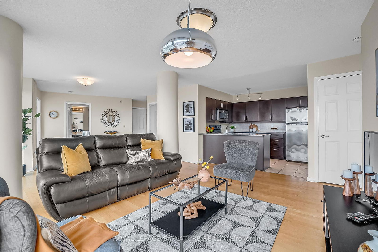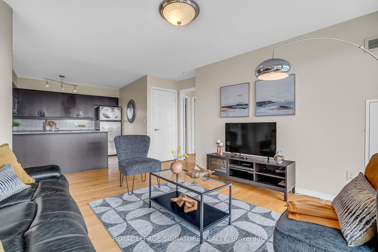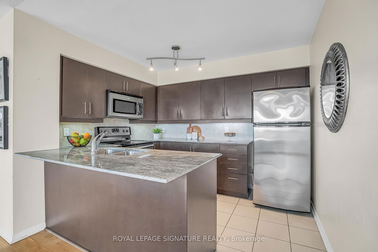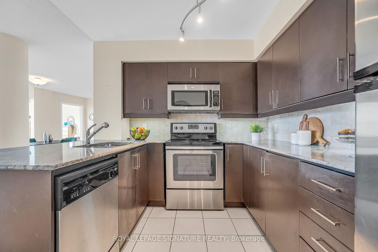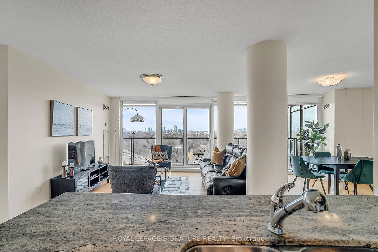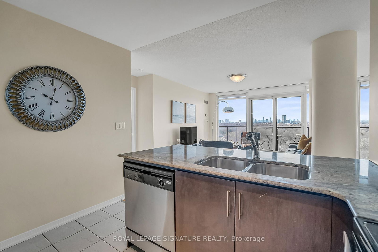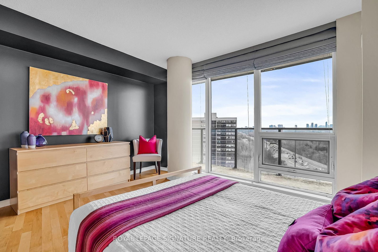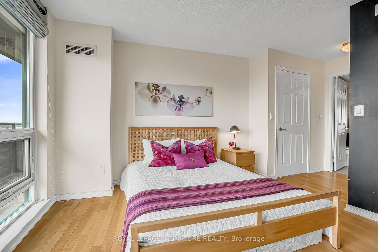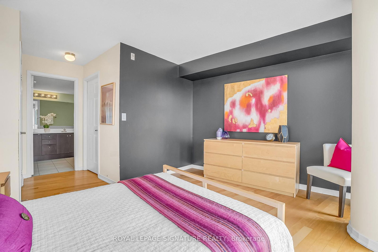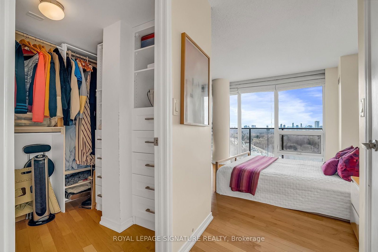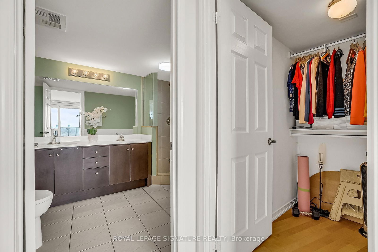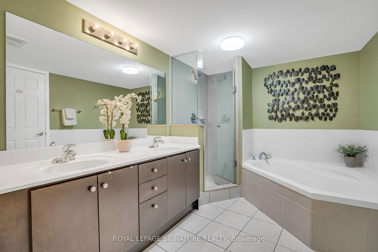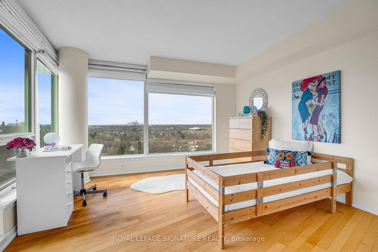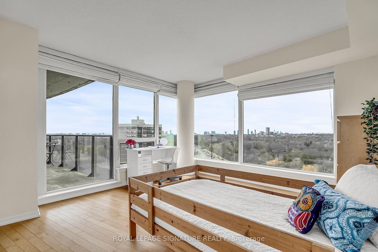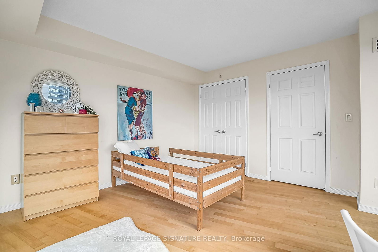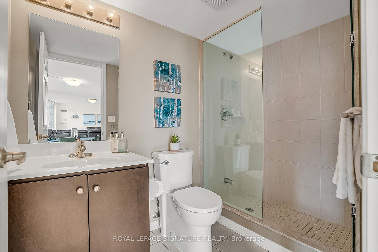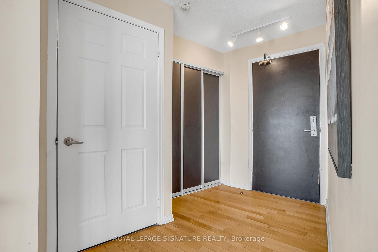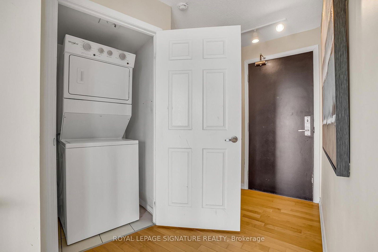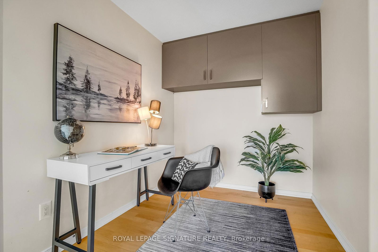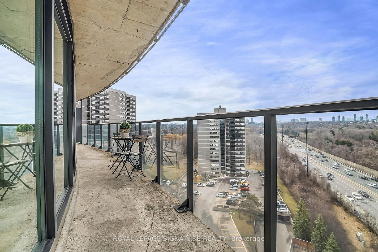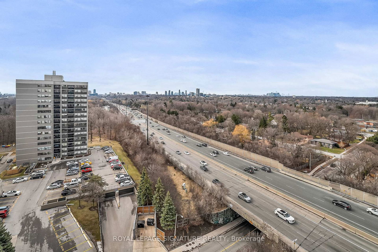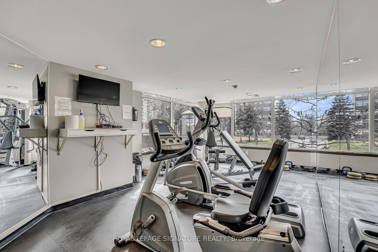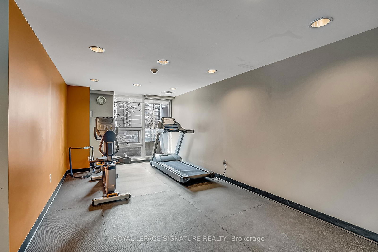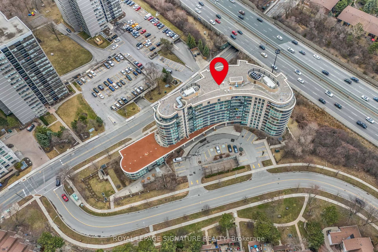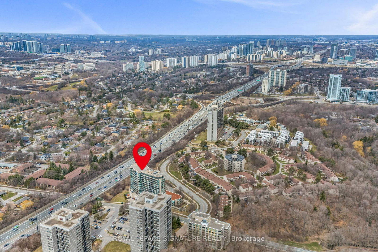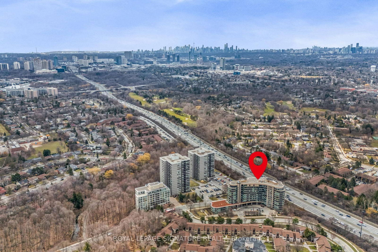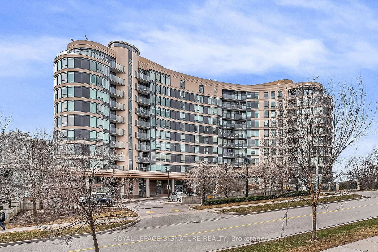PH305 - 18 Valley Woods Rd
Listing History
Details
Property Type:
Condo
Maintenance Fees:
$1,399/mth
Taxes:
$3,312 (2024)
Cost Per Sqft:
$500 - $583/sqft
Outdoor Space:
Balcony
Locker:
Owned
Exposure:
South
Possession Date:
August/TBA
Amenities
About this Listing
Welcome to the Executive Penthouse at Bellair Gardens! Step into over 1,200 sq. ft. of sun-soaked luxury in this spacious open-concept suite. Perched high above the city, enjoy unobstructed southwest views of the Toronto skyline from your expansive private balcony. This thoughtfully designed penthouse features: split 2-bedroom layout + den/office for maximum privacy and flexibility, bright, open-concept living space ideal for entertaining, 2 rare parking spots and a separate locker, modern finishes and panoramic windows that flood the space with natural light. Whether you're downsizing or moving up, this penthouse offers the perfect blend of comfort, convenience, and upscale urban living.
Extraselfs, window coverings (as is), fridge, stove, b/i micro wave, b/i dw, washer,dryer
royal lepage signature realtyMLS® #C12080354
Fees & Utilities
Maintenance Fees
Utility Type
Air Conditioning
Heat Source
Heating
Room Dimensions
Living
Open Concept, hardwood floor, Walkout To Balcony
Dining
Open Concept, Combined with Dining, South View
Kitchen
Granite Counter, Stainless Steel Appliances, O/Looks Living
Den
hardwood floor, Built-in Shelves
Primary
Walk-in Closet, 5 Piece Ensuite, South View
2nd Bedroom
South View, Double Closet, 3 Piece Bath
Similar Listings
Explore Parkwoods | Graydon Hall
Commute Calculator
Mortgage Calculator
Demographics
Based on the dissemination area as defined by Statistics Canada. A dissemination area contains, on average, approximately 200 – 400 households.
Building Trends At Bellair Gardens Condos
Days on Strata
List vs Selling Price
Offer Competition
Turnover of Units
Property Value
Price Ranking
Sold Units
Rented Units
Best Value Rank
Appreciation Rank
Rental Yield
High Demand
Market Insights
Transaction Insights at Bellair Gardens Condos
| 1 Bed | 1 Bed + Den | 2 Bed | 2 Bed + Den | 3 Bed | |
|---|---|---|---|---|---|
| Price Range | No Data | $456,500 | $495,000 - $700,000 | $565,000 | No Data |
| Avg. Cost Per Sqft | No Data | $416 | $588 | $499 | No Data |
| Price Range | $2,200 - $2,950 | No Data | $2,575 - $2,900 | $3,000 - $3,500 | No Data |
| Avg. Wait for Unit Availability | 196 Days | 202 Days | 52 Days | 241 Days | No Data |
| Avg. Wait for Unit Availability | 150 Days | 635 Days | 78 Days | 168 Days | No Data |
| Ratio of Units in Building | 19% | 16% | 46% | 21% | 1% |
Market Inventory
Total number of units listed and sold in Parkwoods | Graydon Hall
