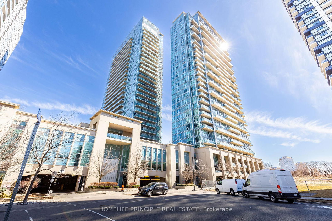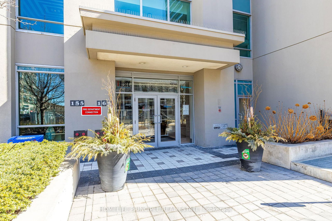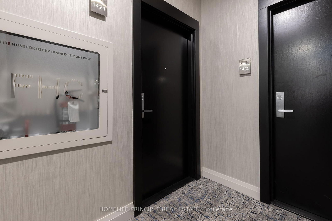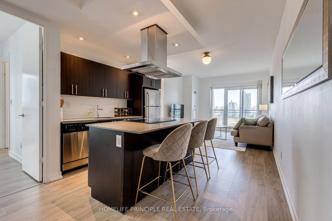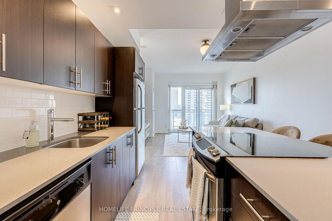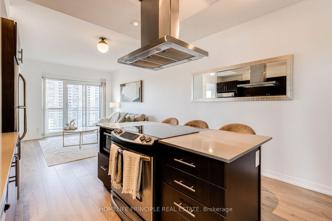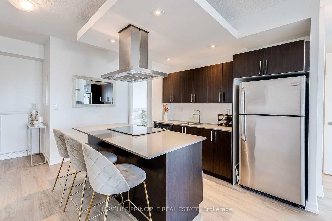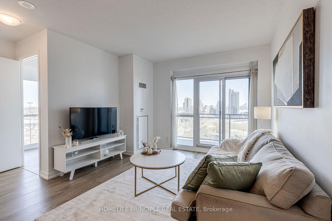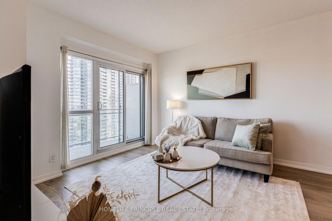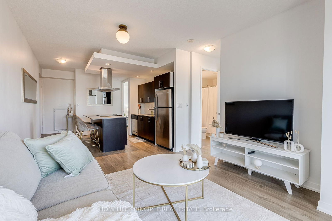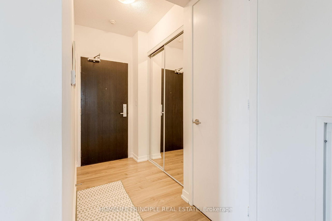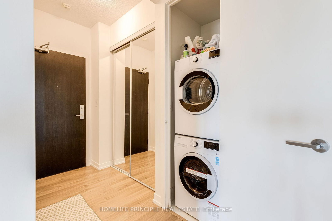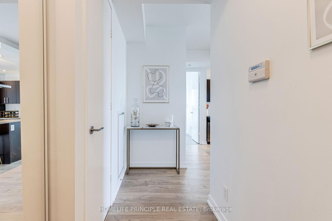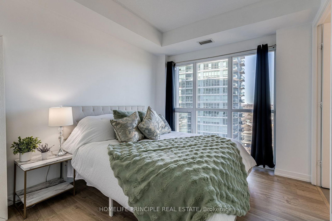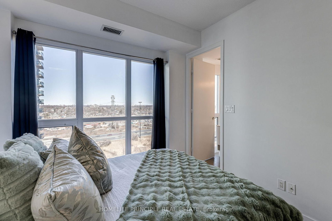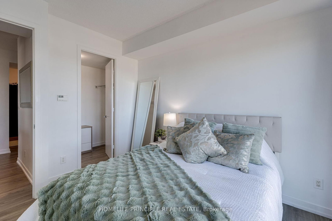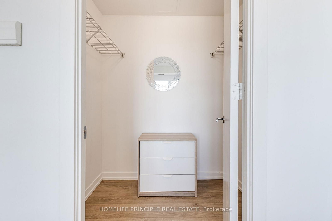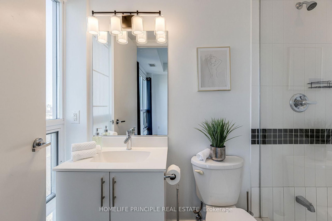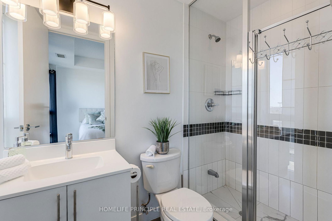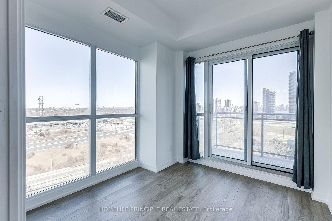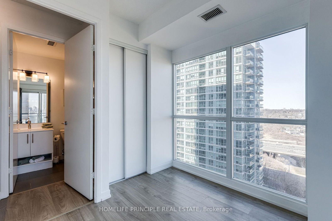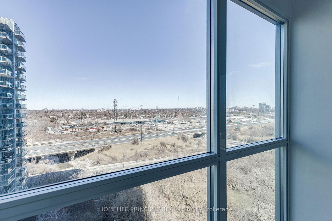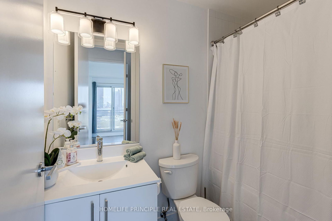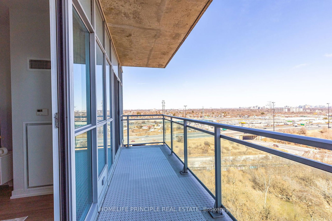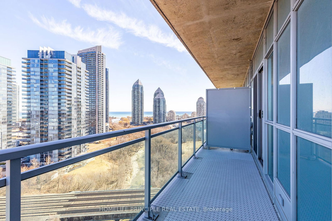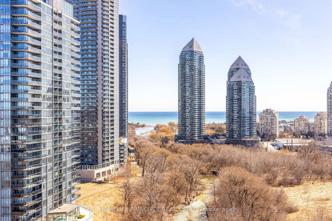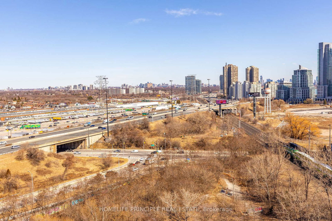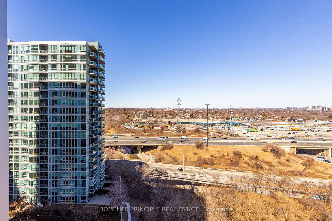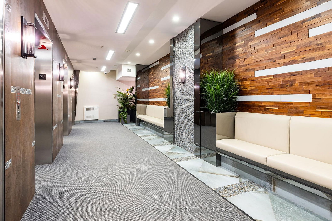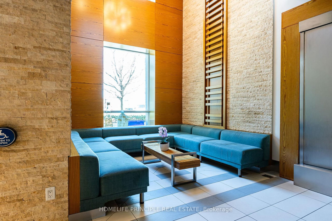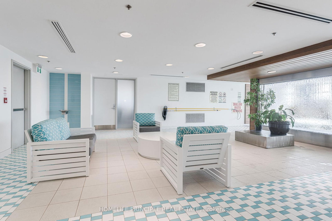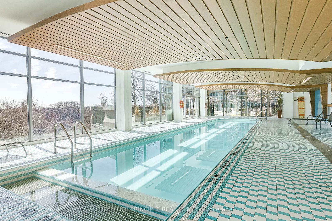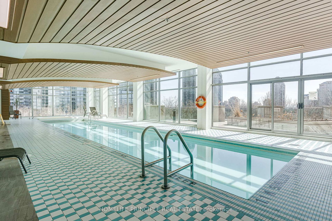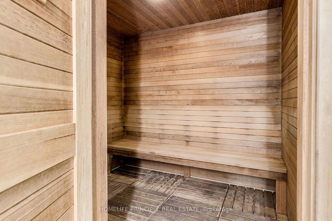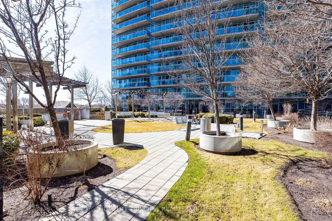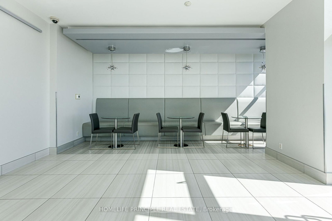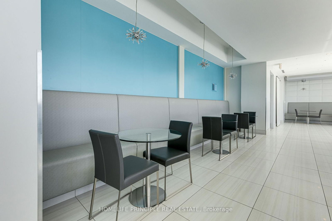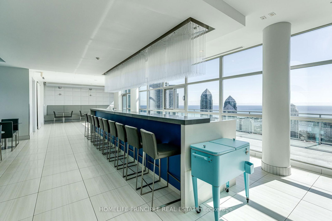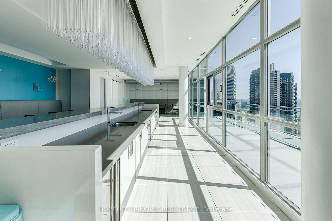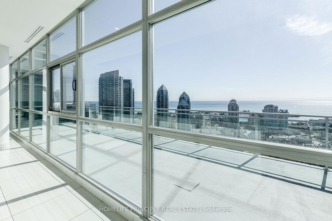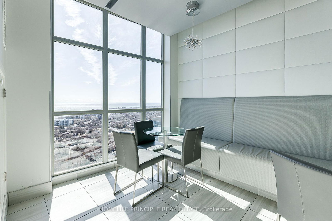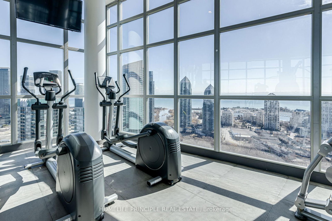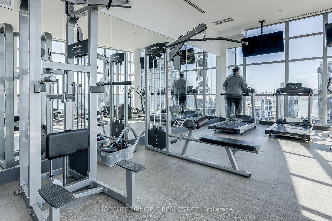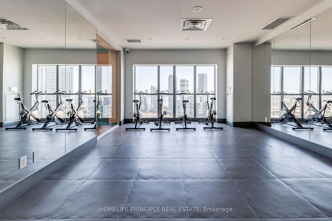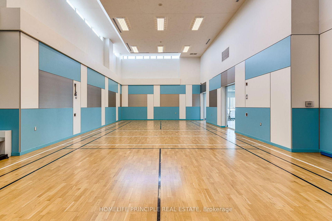Listing History
Details
Property Type:
Condo
Maintenance Fees:
$846/mth
Taxes:
$2,489 (2024)
Cost Per Sqft:
$842/sqft
Outdoor Space:
Balcony
Locker:
None
Exposure:
North East
Possession Date:
March 31, 2025
Amenities
About this Listing
Wow a rare offering! This stunning, split 2-bedroom, 2-bathroom luxury corner suite showcases a beautifully upgraded open-concept layout, shows like a model, and is truly move-in ready. Clean and Gleaming laminate flooring flows throughout, complemented by fresh paint and expansive floor-to-ceiling windows that flood the space with natural light and positive energy. Enjoy two walkouts to a massive 115 sq. ft. balcony with breathtaking lake and city views the perfect backdrop for morning coffee or evening cocktails. The modern kitchen is a chefs dream, featuring granite countertops, stylish new backsplash, spacious centre island with breakfast bar seating for three, stainless steel appliances, sleek chimney-style range hood, and a full-size stacked front-loading washer and dryer. No need for a gym membership when you can enjoy the first-class amenities including indoor and outdoor pools, sauna, rooftop gym, squash court, party and game rooms, and more. Set in a high-demand lakeside community, just step outside to scenic trails, Humber Bay Parks, the Martin Goodman Trail, and a vibrant mix of trendy restaurants, cafes, and boutiques and so much more. This is luxurious urban living at its finest dont miss your chance. You snooze, you lose!
ExtrasFridge, Stove, Stackable Front Load Washer/Dryer, Microwave, Chimney Style Range Hood.
homelife principle real estateMLS® #W12031438
Fees & Utilities
Maintenance Fees
Utility Type
Air Conditioning
Heat Source
Heating
Room Dimensions
Living
Walkout To Balcony, Combined with Dining, Overlooks Water
Kitchen
Centre Island, Granite Counter, Stainless Steel Appliances
Primary
Walk-in Closet, Ensuite Bath, Windows Floor to Ceiling
2nd Bedroom
Walkout To Balcony, Overlooks Water, Windows Floor to Ceiling
Bathroom
Tile Floor, Separate Shower, Window
Bathroom
Tile Floor, 4 Piece Bath, Soaker
Similar Listings
Explore Mimico
Commute Calculator
Mortgage Calculator
Demographics
Based on the dissemination area as defined by Statistics Canada. A dissemination area contains, on average, approximately 200 – 400 households.
Building Trends At California Condos
Days on Strata
List vs Selling Price
Offer Competition
Turnover of Units
Property Value
Price Ranking
Sold Units
Rented Units
Best Value Rank
Appreciation Rank
Rental Yield
High Demand
Market Insights
Transaction Insights at California Condos
| Studio | 1 Bed | 1 Bed + Den | 2 Bed | 2 Bed + Den | |
|---|---|---|---|---|---|
| Price Range | No Data | $457,500 - $540,000 | $468,000 - $591,000 | $680,000 - $840,000 | $1,050,000 |
| Avg. Cost Per Sqft | No Data | $952 | $884 | $842 | $835 |
| Price Range | No Data | $2,200 - $2,450 | $2,300 - $2,750 | $2,950 - $3,225 | No Data |
| Avg. Wait for Unit Availability | No Data | 34 Days | 23 Days | 31 Days | 348 Days |
| Avg. Wait for Unit Availability | No Data | 30 Days | 33 Days | 38 Days | 446 Days |
| Ratio of Units in Building | 1% | 30% | 36% | 31% | 4% |
Market Inventory
Total number of units listed and sold in Mimico
