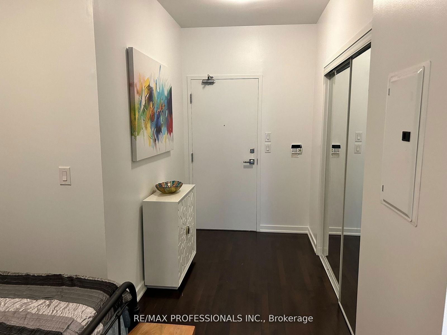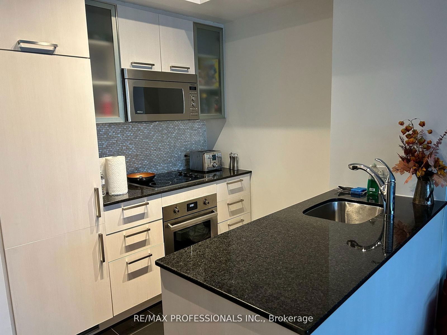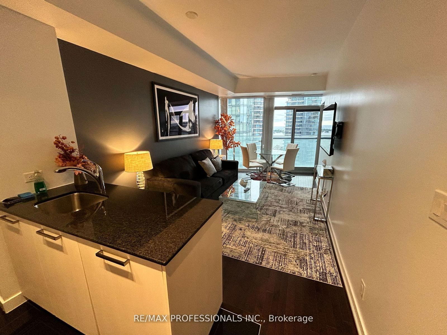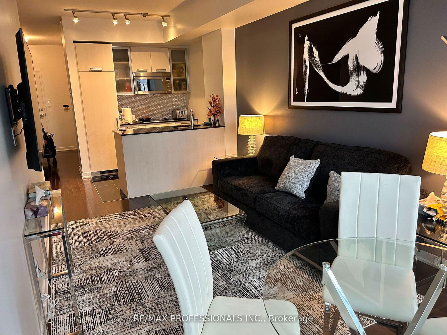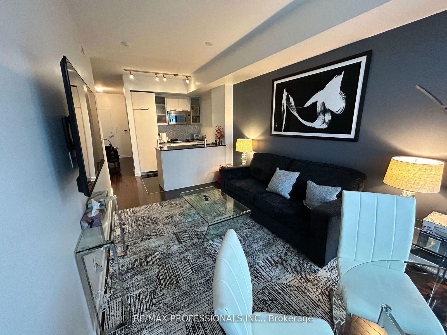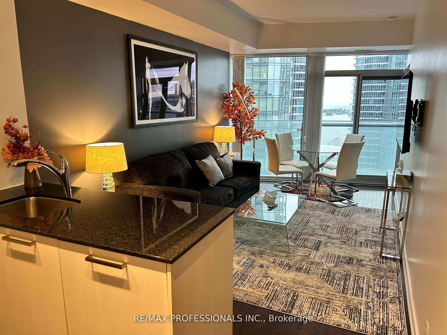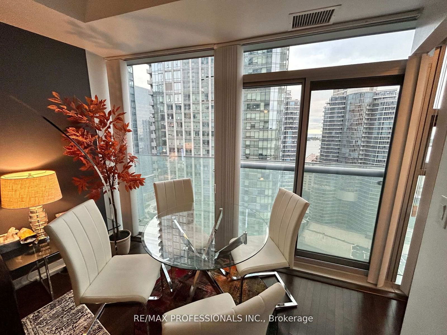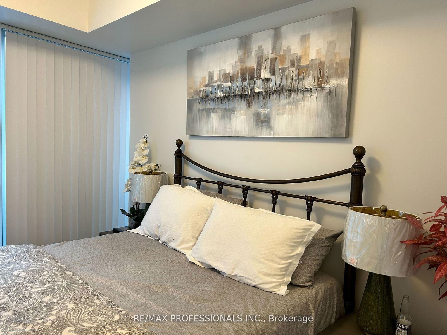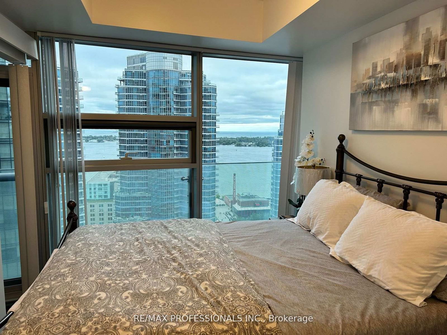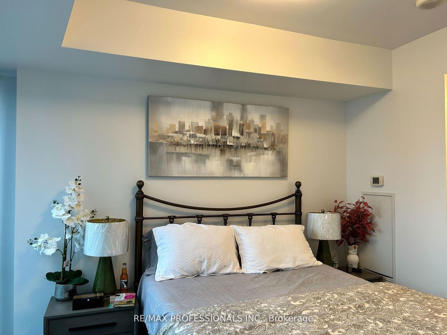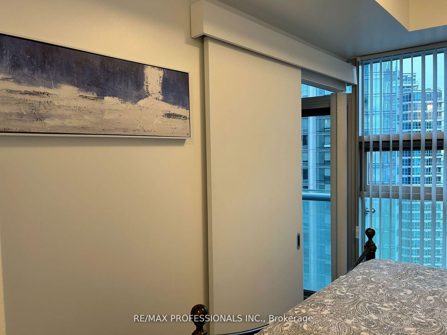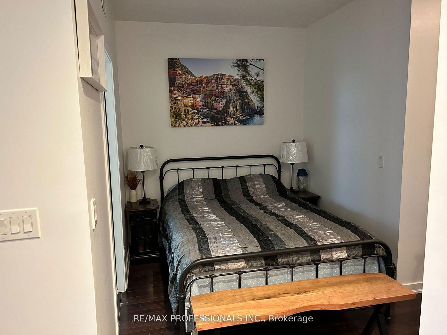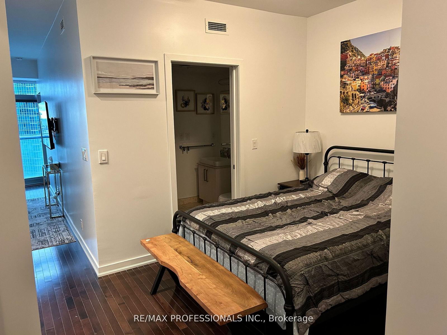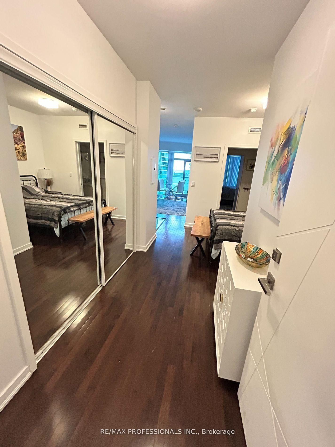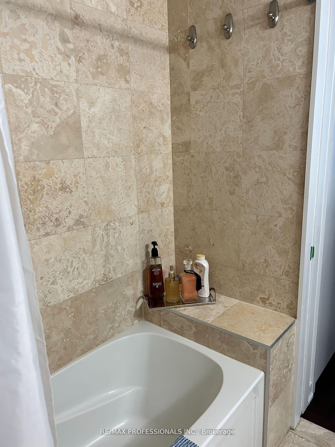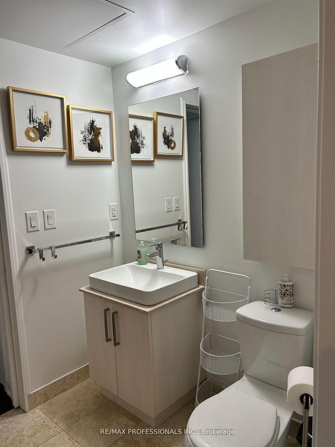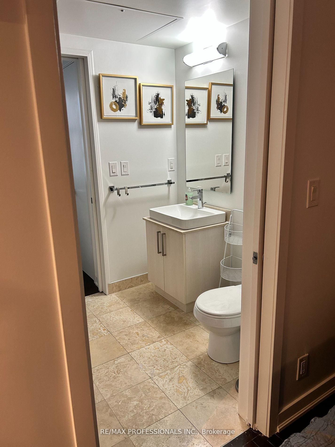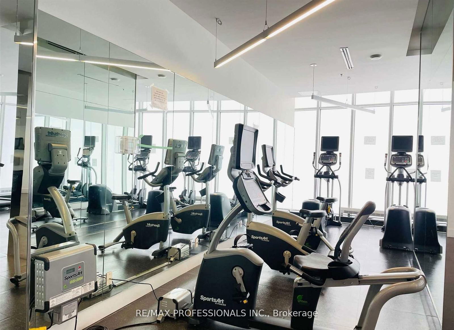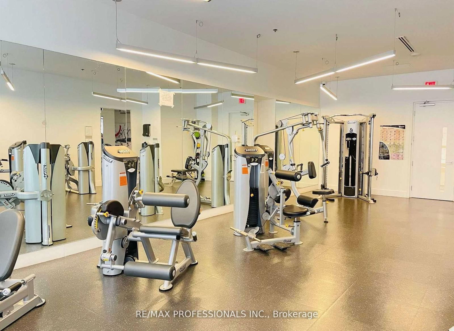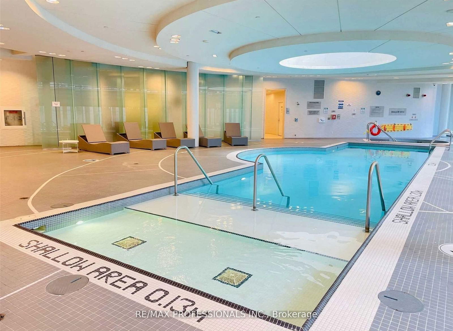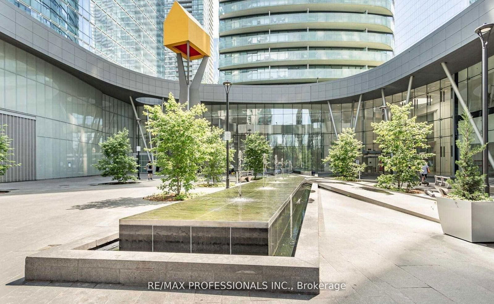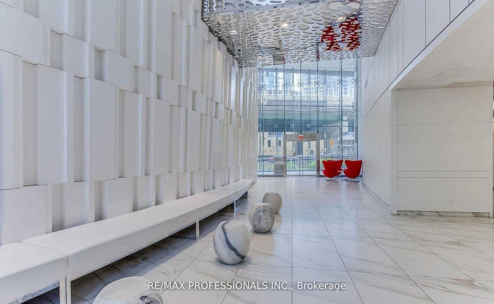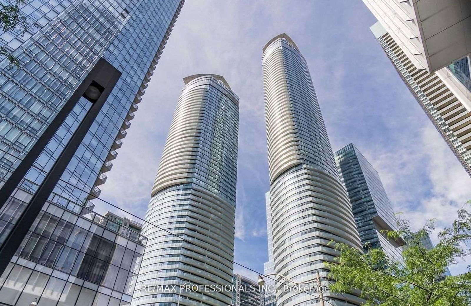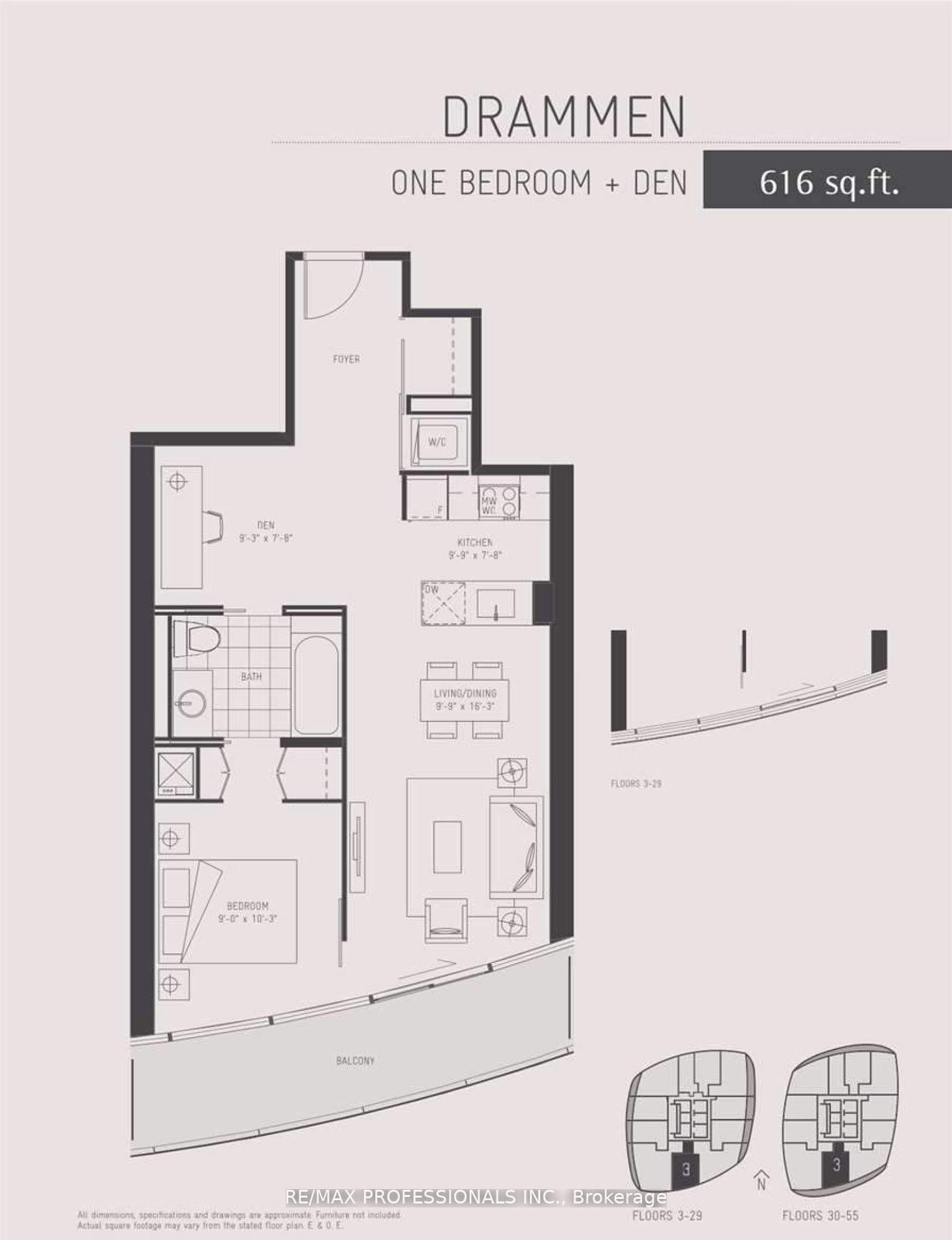Listing History
Details
Property Type:
Condo
Possession Date:
Immediately
Lease Term:
Short Term
Utilities Included:
No
Outdoor Space:
None
Furnished:
Yes
Exposure:
South
Locker:
Owned
Amenities
About this Listing
Short Term 6 Month Rental - Fully Furnished! Modern and fully furnished 1+den suite with stunning lake views at 12 York St, located in the heart of downtown Toronto. This bright and functional unit features a spacious open-concept layout with a sleek white kitchen, stainless steel appliances, ample storage, and a convenient breakfast bar. The den serves perfectly as a second sleeping area or home office, with a jack & jill bathroom providing access from both sleeping spaces. Enjoy unobstructed views of Lake Ontario from your living room, all while being steps to the Toronto's top attractions. Direct indoor access to the PATH provides seamless connectivity to Union Station, GO Transit, VIA Rail, and TTC. Minutes to the Gardiner Expressway, Financial District, Scotiabank Arena, Maple Leaf Square, Harbourfront, Eaton Centre, shops, restaurants, and more. Includes all furnishings for a comfortable, move-in ready experience. Residents have access to top-tier amenities including a 24-hour concierge, indoor swimming pool, two fitness rooms, aerobics studio, dry sauna, and a relaxation lounge. Ideal for professionals or anyone seeking a stylish, turnkey rental in one of Torontos most convenient locations.
ExtrasPanelled B/I fridge & stainless steel; dishwasher, cooktop/oven, microwave/range hood. Washer/dryer. All electric light fixtrues, all window coverings. All furniture, linens, plates, cutlery, kitchen applainces included.
re/max professionals inc.MLS® #C12071042
Fees & Utilities
Utilities Included
Utility Type
Air Conditioning
Heat Source
Heating
Room Dimensions
Living
hardwood floor, South View, Combined with Dining
Dining
hardwood floor, Open Concept, Combined with Living
Kitchen
Stainless Steel Appliances, Ceramic Back Splash, Granite Counter
Primary
hardwood floor, South View, Closet
Den
hardwood floor, Open Concept
Similar Listings
Explore CityPlace
Commute Calculator
Mortgage Calculator
Demographics
Based on the dissemination area as defined by Statistics Canada. A dissemination area contains, on average, approximately 200 – 400 households.
Building Trends At Ice Condos | Ice Condos II
Days on Strata
List vs Selling Price
Offer Competition
Turnover of Units
Property Value
Price Ranking
Sold Units
Rented Units
Best Value Rank
Appreciation Rank
Rental Yield
High Demand
Market Insights
Transaction Insights at Ice Condos | Ice Condos II
| Studio | 1 Bed | 1 Bed + Den | 2 Bed | 2 Bed + Den | 3 Bed | 3 Bed + Den | |
|---|---|---|---|---|---|---|---|
| Price Range | $390,000 - $485,000 | $449,000 - $530,000 | $460,000 - $700,000 | $640,000 - $735,000 | $705,000 - $935,000 | $881,900 | $1,200,000 |
| Avg. Cost Per Sqft | $1,205 | $883 | $997 | $963 | $964 | $962 | $1,007 |
| Price Range | $1,800 - $2,200 | $2,025 - $2,500 | $2,100 - $3,000 | $2,200 - $3,950 | $2,375 - $4,150 | $4,050 - $4,900 | $3,990 - $5,300 |
| Avg. Wait for Unit Availability | 34 Days | 35 Days | 11 Days | 34 Days | 30 Days | 133 Days | 61 Days |
| Avg. Wait for Unit Availability | 16 Days | 10 Days | 4 Days | 12 Days | 12 Days | 44 Days | 24 Days |
| Ratio of Units in Building | 10% | 15% | 38% | 14% | 14% | 4% | 7% |
Market Inventory
Total number of units listed and leased in CityPlace

