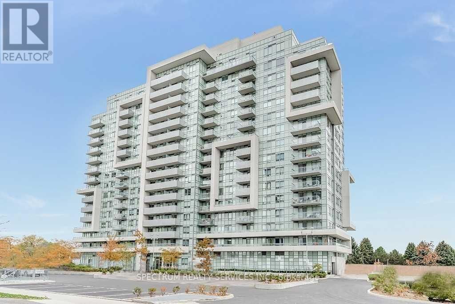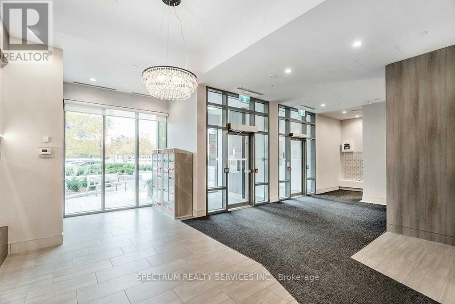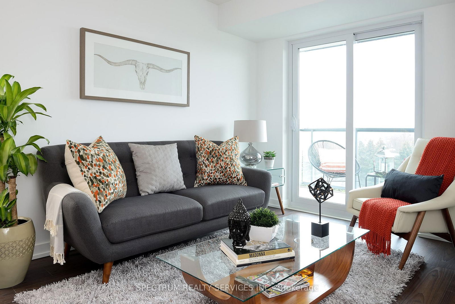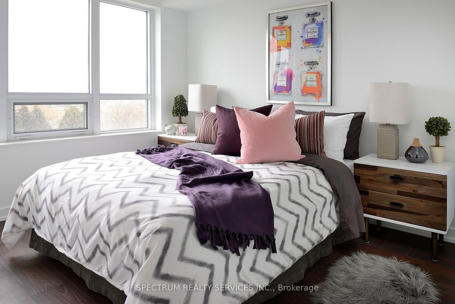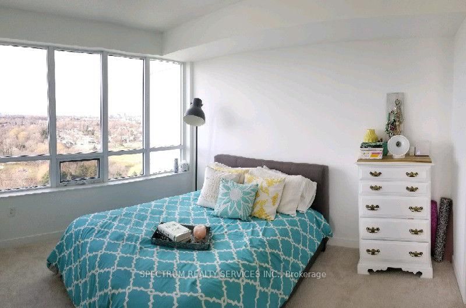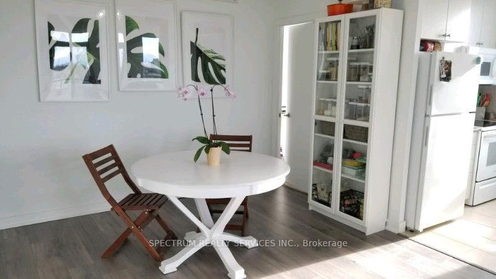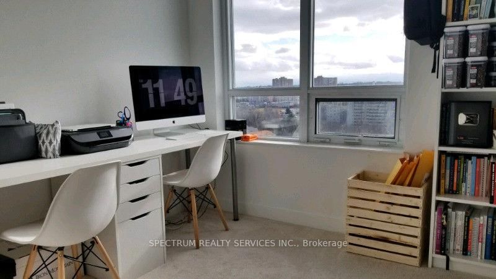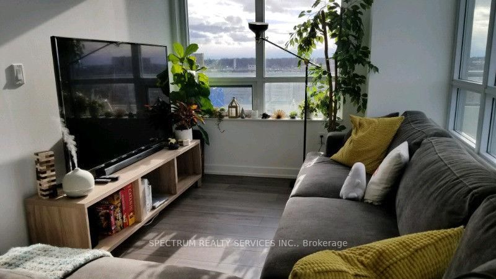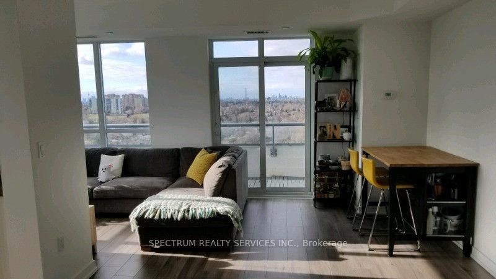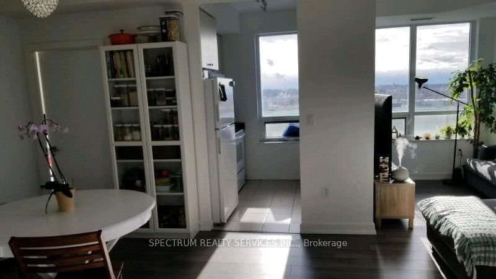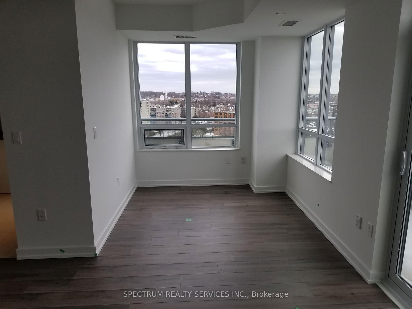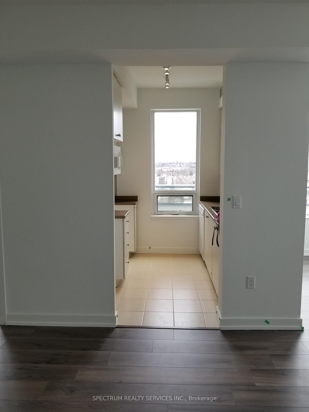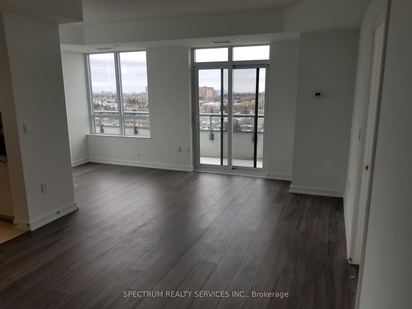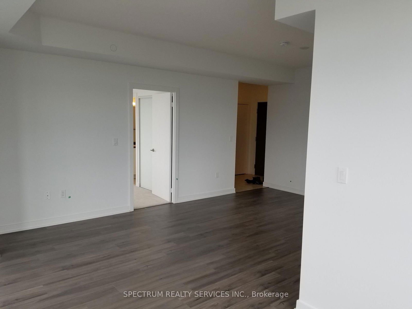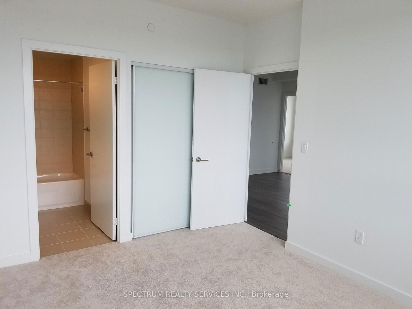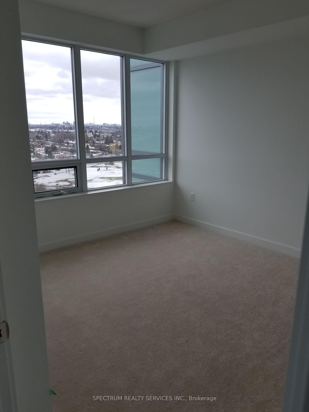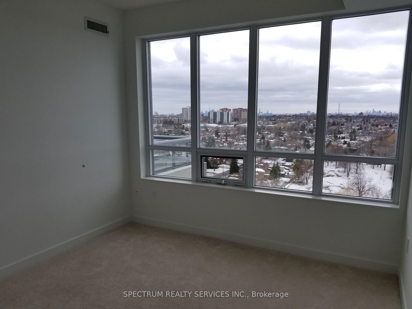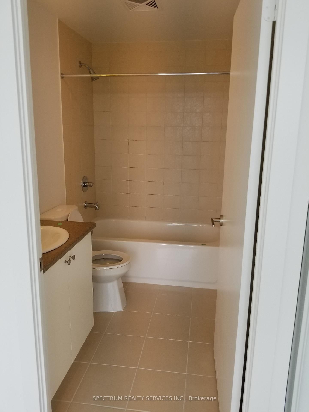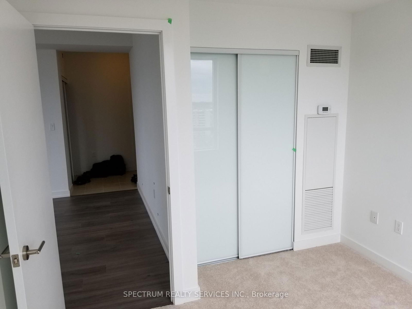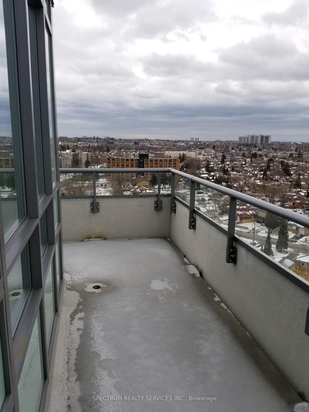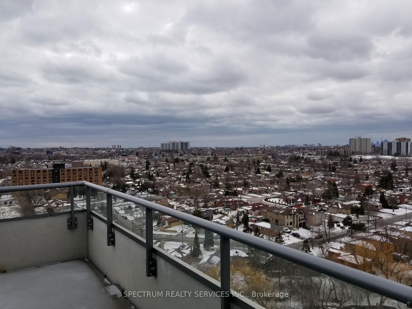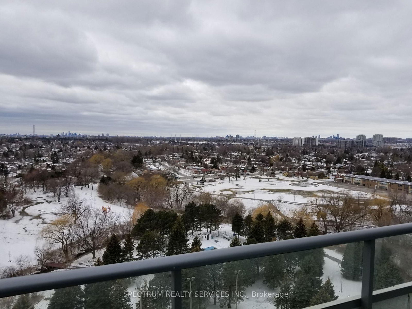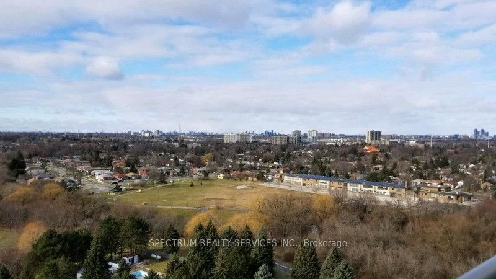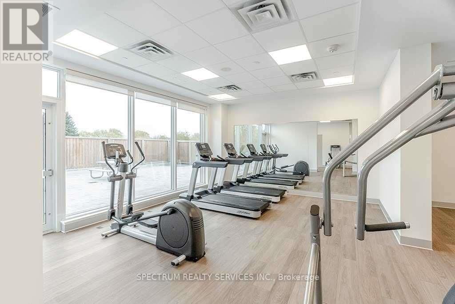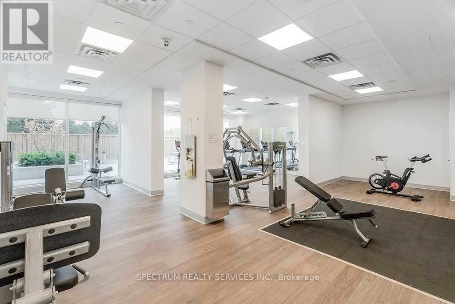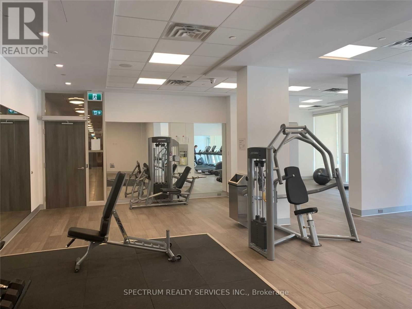1505 - 1346 Danforth Rd
Listing History
Details
Property Type:
Condo
Possession Date:
May 1, 2025
Lease Term:
1 Year
Utilities Included:
No
Outdoor Space:
Balcony
Furnished:
No
Exposure:
South West
Locker:
None
Amenities
About this Listing
large two-bedroom plus den, Two Full bathrooms, Penthouse Unit. Premium underground large two-bedroom elevator parking right near the elevator. Top Floor penthouse with a large (300 Sq.Ft.) and 60 Feet long wrap around Balcony with unobstructed South West facing views of the Lake and Downtown Toronto Horizon. Almost 900 Sq.Ft. of luxury living. All appliances included with Stacked High Efficiency Washer and Dryer and also a separate Laundry Room in the building. Building amenities include a multi-purpose room with a kitchen, a library, a lounge, a boardroom, a workout room and car sharing. Building is close to shopping, Restaurants, Knob Hill Public School. Scarborough Hospital, Scarborough Town Centre. TTC stop in front of building with one bus to Kennedy Subway Station, Close to Eglinton Go Train Station for easy commute to Union Station
ExtrasFridge, Stove, B/I Dishwasher, Stackable Washer and Dryer. All ELF's, and Window Coverings
spectrum realty services inc.MLS® #E12089438
Fees & Utilities
Utilities Included
Utility Type
Air Conditioning
Heat Source
Heating
Room Dimensions
Living
Combined with Dining, Laminate, Walkout To Balcony
Dining
Combined with Living, Laminate, Open Concept
Kitchen
Tile Floor, Double Sink
Primary
Laminate, Double Closet, 4 Piece Ensuite
2nd Bedroom
Laminate, Double Closet
Den
Laminate
Similar Listings
Explore Eglinton East
Commute Calculator
Mortgage Calculator
Demographics
Based on the dissemination area as defined by Statistics Canada. A dissemination area contains, on average, approximately 200 – 400 households.
Building Trends At Danforth Village Estates
Days on Strata
List vs Selling Price
Offer Competition
Turnover of Units
Property Value
Price Ranking
Sold Units
Rented Units
Best Value Rank
Appreciation Rank
Rental Yield
High Demand
Market Insights
Transaction Insights at Danforth Village Estates
| Studio | 1 Bed | 1 Bed + Den | 2 Bed | 2 Bed + Den | 3 Bed | |
|---|---|---|---|---|---|---|
| Price Range | No Data | $435,180 - $492,000 | $495,000 | No Data | No Data | No Data |
| Avg. Cost Per Sqft | No Data | $827 | $640 | No Data | No Data | No Data |
| Price Range | $1,925 | $2,250 - $2,350 | $2,100 - $2,450 | $2,500 - $2,550 | $2,850 | No Data |
| Avg. Wait for Unit Availability | 752 Days | 111 Days | 81 Days | 78 Days | 76 Days | No Data |
| Avg. Wait for Unit Availability | 279 Days | 160 Days | 175 Days | 243 Days | 504 Days | No Data |
| Ratio of Units in Building | 3% | 23% | 25% | 26% | 23% | 1% |
Market Inventory
Total number of units listed and leased in Eglinton East
