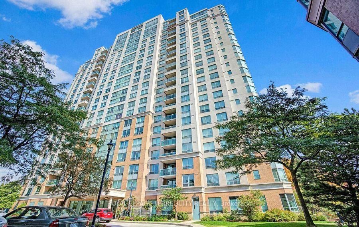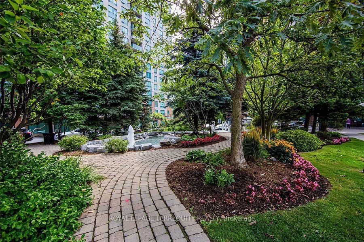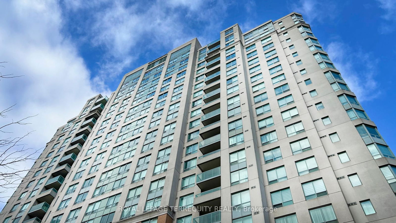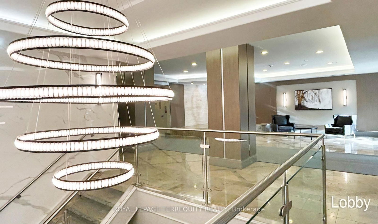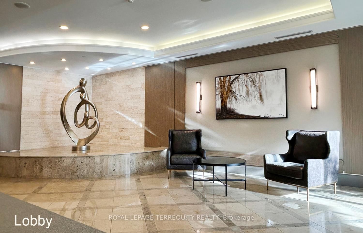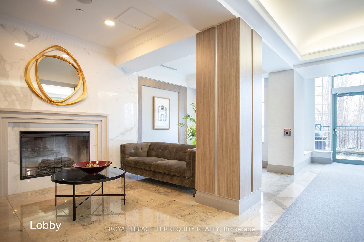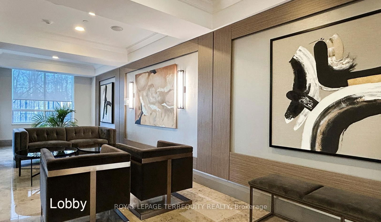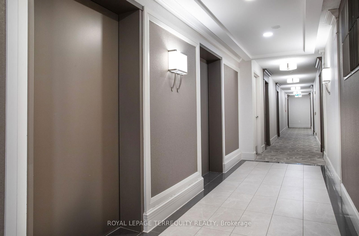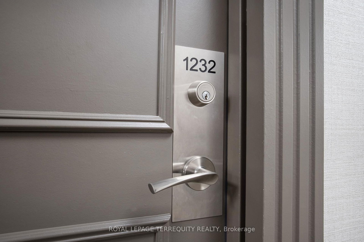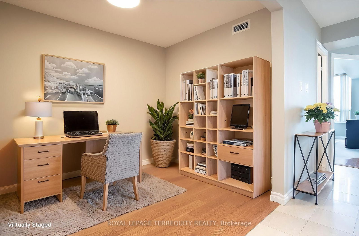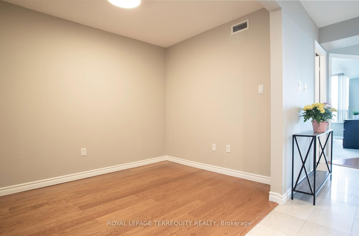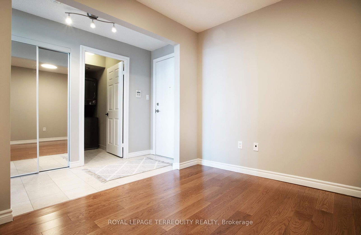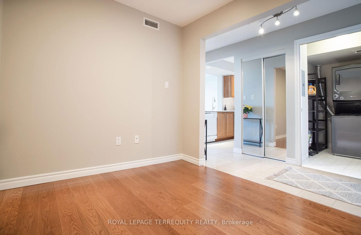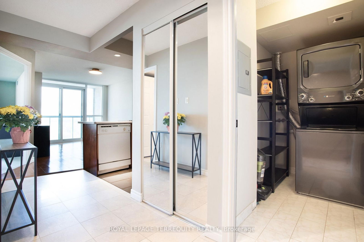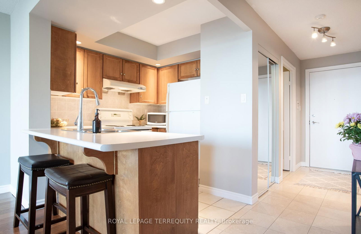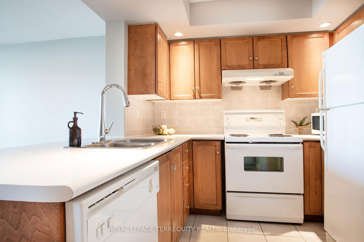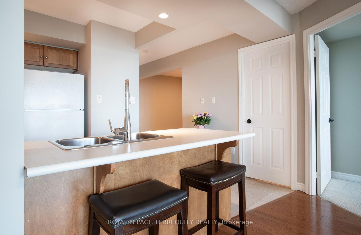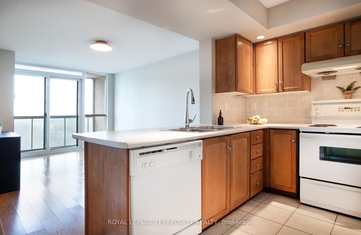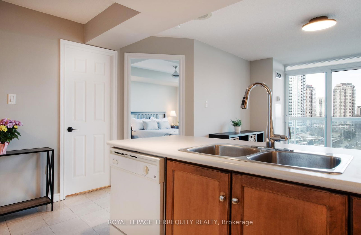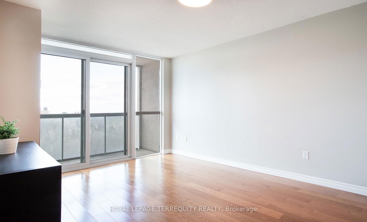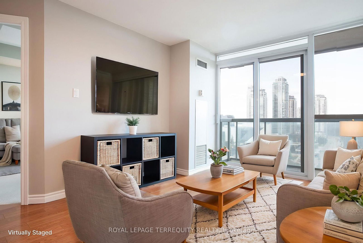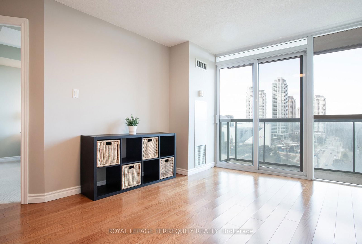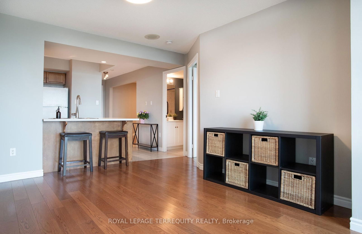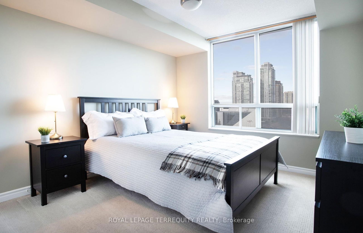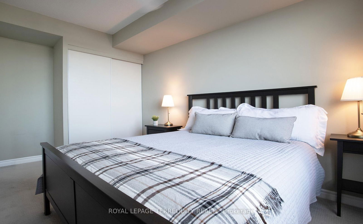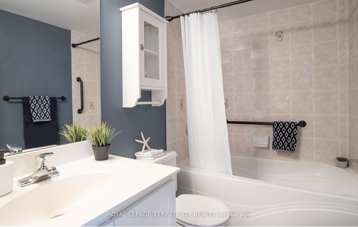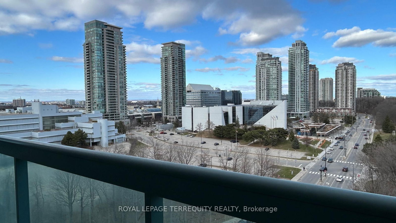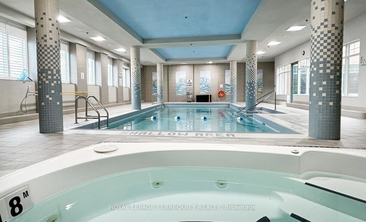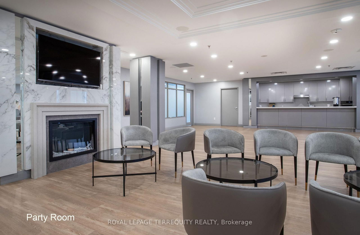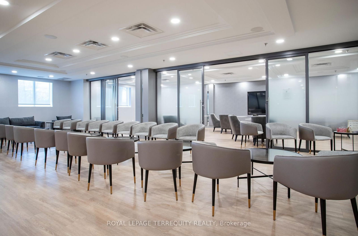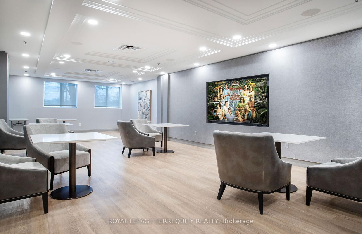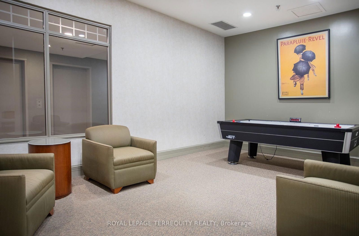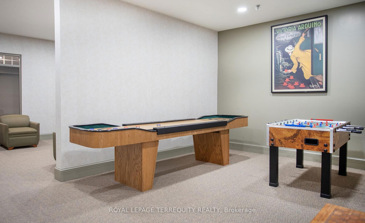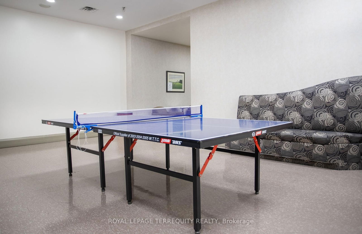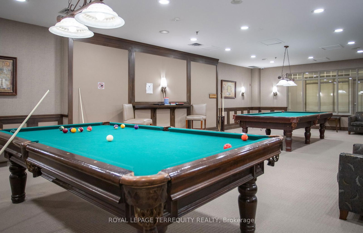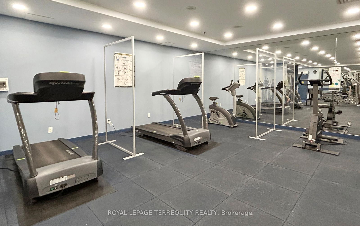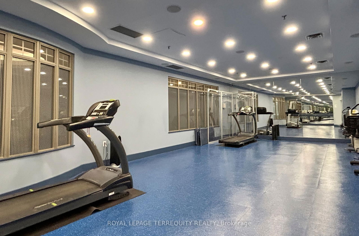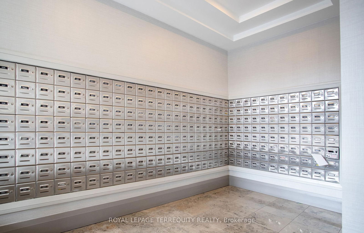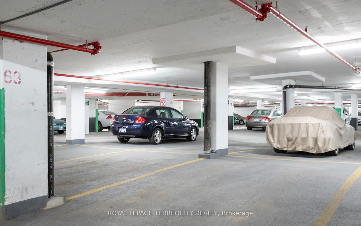1232 - 125 Omni Dr
Listing History
Details
Property Type:
Condo
Maintenance Fees:
$708/mth
Taxes:
$1,631 (2024)
Cost Per Sqft:
$767/sqft
Outdoor Space:
Balcony
Locker:
None
Exposure:
East
Possession Date:
May 30, 2025
Laundry:
Main
Amenities
About this Listing
Welcome to Suite 1232 at 125 Omni Drive Where Comfort Meets Convenience! Discover this beautifully maintained Tridel-built condo offering stunning, unobstructed views from your private walk-out balcony, overlooking the serene and protected Frank Flaubert Park. This bright and spacious unit is ideal for first-time buyers looking for the perfect blend of style, comfort, and location. Step inside to find a thoughtfully designed open-concept layout featuring gleaming hardwood floors throughout the kitchen, dining, and living areas ideal for both relaxing and entertaining. Enjoy access to a full suite of recently updated amenities, including: Fully-equipped gym Indoor pool, Two game rooms Library Party room & card room Beautiful outdoor green spaces Private roundabout with ample visitor parking Located in a prime Scarborough location, you're just minutes from Scarborough Town Centre, TTC/GO Transit, the YMCA,Toronto Public Library, dining, shopping, and parks. Additional highlights include:24-hour gatehouse security Visitor surface and underground parking All-inclusive maintenance fees covering hydro, heat, A/C, water, parking, common elements and building insurance This is a rare opportunity to own in a sought-after building that truly has it all. Don't miss your chance to call this home!
ExtrasFridge, Stove, Range Fan, B/I Dishwasher, Stacked Washer & Dryer, Blinds, All Electrical Light Fixtures, Closet Organizer in Bedroom (Kitchen Bar Stools, Bedroom Suite, Dresser, Nightstands, and other furnishings may be purchased if needed)
royal lepage terrequity realtyMLS® #E12089600
Fees & Utilities
Maintenance Fees
Utility Type
Air Conditioning
Heat Source
Heating
Room Dimensions
Living
Combined with Dining, hardwood floor, Walkout To Balcony
Kitchen
Ceramic Floor, Breakfast Bar, Pot Lights
Primary
Double Closet, Carpet, Large Window
Den
hardwood floor, Separate Room
Laundry
Separate Room, Ceramic Floor
Similar Listings
Explore Bendale
Commute Calculator
Mortgage Calculator
Demographics
Based on the dissemination area as defined by Statistics Canada. A dissemination area contains, on average, approximately 200 – 400 households.
Building Trends At Omni Forest Mansion I
Days on Strata
List vs Selling Price
Or in other words, the
Offer Competition
Turnover of Units
Property Value
Price Ranking
Sold Units
Rented Units
Best Value Rank
Appreciation Rank
Rental Yield
High Demand
Market Insights
Transaction Insights at Omni Forest Mansion I
| 1 Bed | 1 Bed + Den | 2 Bed | 2 Bed + Den | 3 Bed | 3 Bed + Den | |
|---|---|---|---|---|---|---|
| Price Range | $420,000 - $475,000 | $483,000 - $495,000 | $545,000 - $560,000 | $578,000 - $650,000 | No Data | No Data |
| Avg. Cost Per Sqft | $734 | $557 | $590 | $592 | No Data | No Data |
| Price Range | $2,200 - $2,425 | $2,250 - $2,550 | $2,800 | $3,300 | No Data | No Data |
| Avg. Wait for Unit Availability | 202 Days | 174 Days | 129 Days | 94 Days | 183 Days | No Data |
| Avg. Wait for Unit Availability | 141 Days | 93 Days | 343 Days | 277 Days | No Data | No Data |
| Ratio of Units in Building | 17% | 18% | 28% | 29% | 10% | 1% |
Market Inventory
Total number of units listed and sold in Bendale
