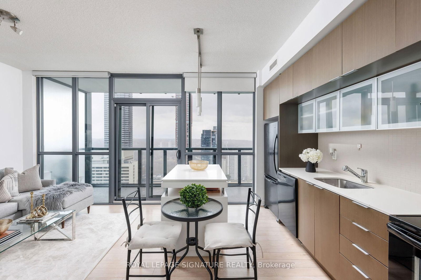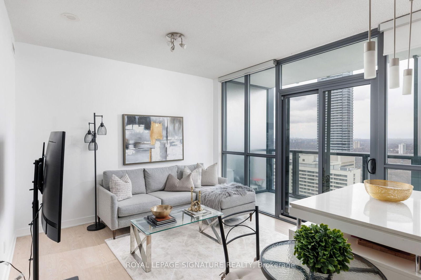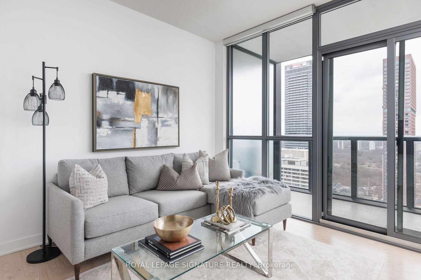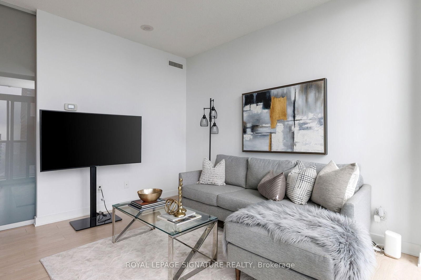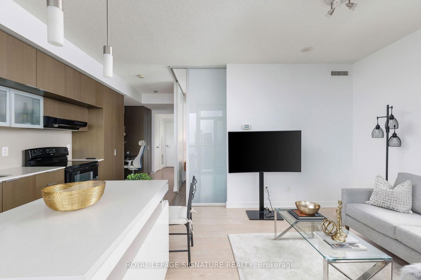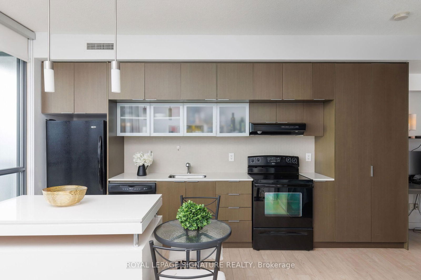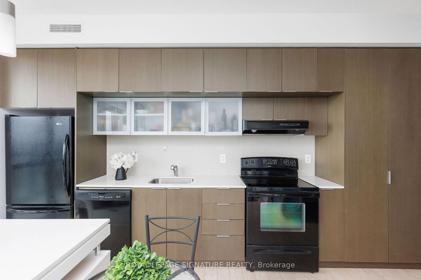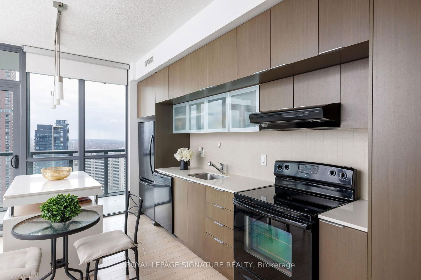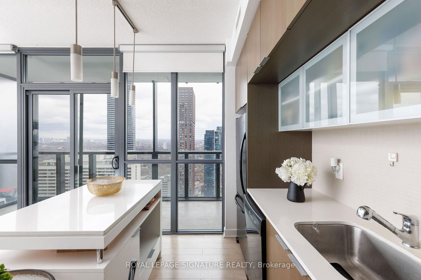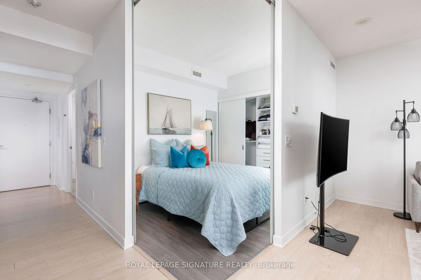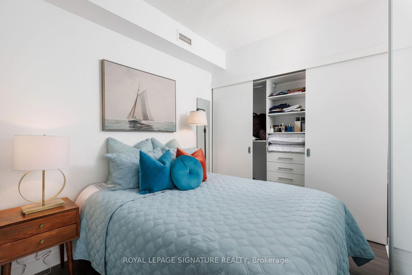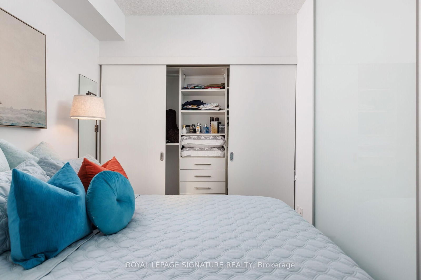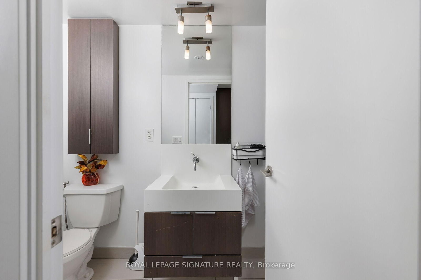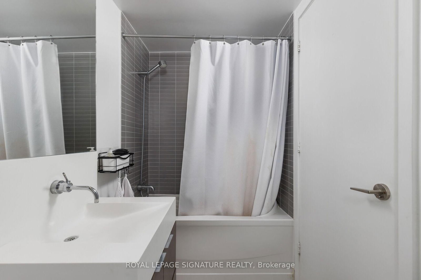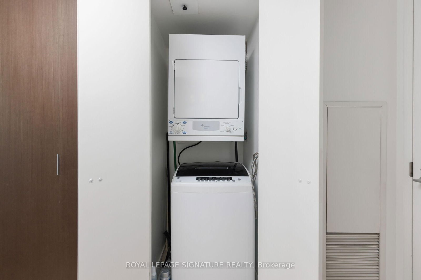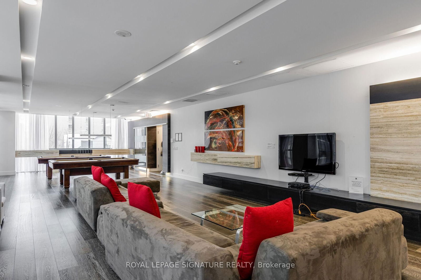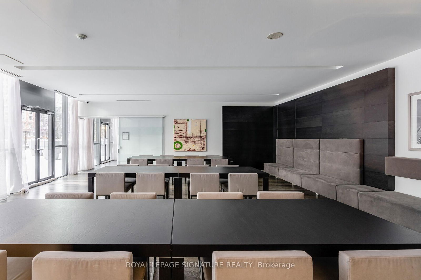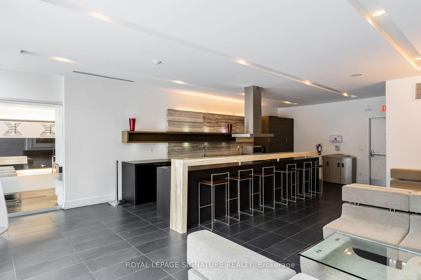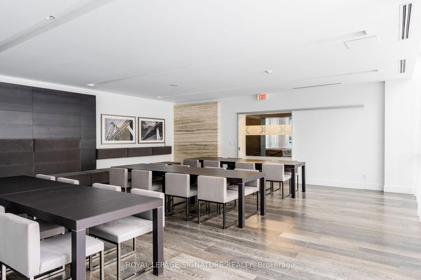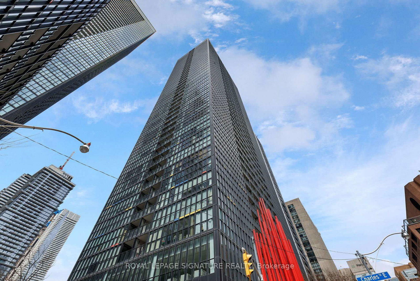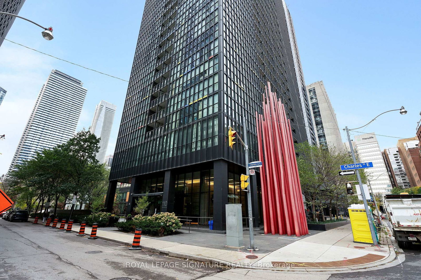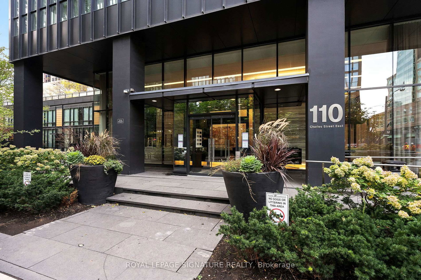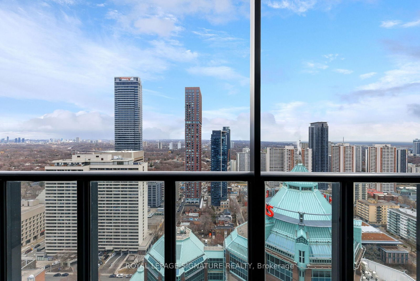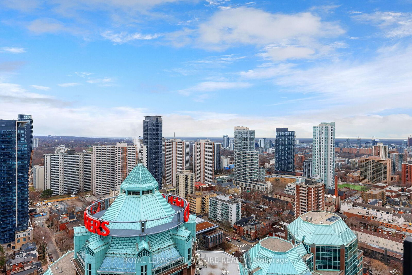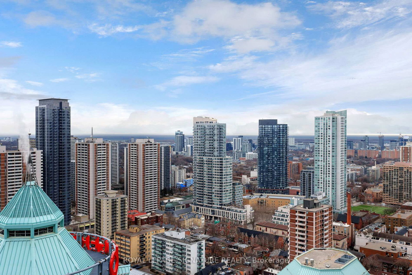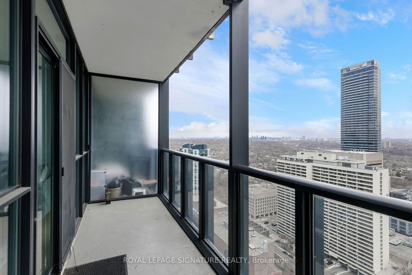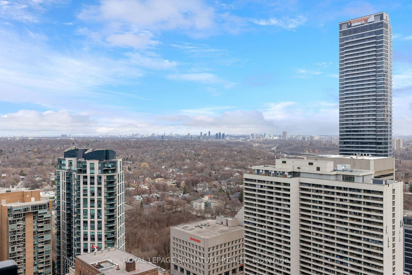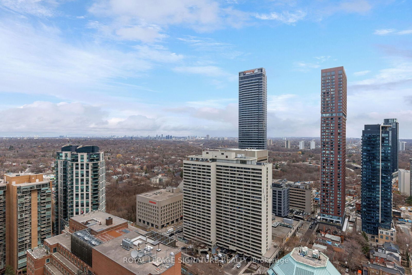3410 - 110 Charles St E
Listing History
Details
Property Type:
Condo
Maintenance Fees:
$436/mth
Taxes:
$2,511 (2024)
Cost Per Sqft:
$1,038/sqft
Outdoor Space:
Balcony
Locker:
Owned
Exposure:
South East
Possession Date:
To Be Determined
Amenities
About this Listing
Step into this stylish, sun-filled one-bedroom condo in the heart of downtown Toronto, offering an unbeatable combination of space, comfort, and city living. Located just minutes from Yorkville, the subway, restaurants, shops, and the public library, this residence is the perfect urban retreat. Inside, you'll find a thoughtfully designed layout with exceptional storage, including an extra-large custom closet, full pantry, and a newly upgraded washer and dryer. The open-concept kitchen features a granite countertop island ideal for cooking, dining, or entertaining set against sleek laminate floors and soaring 9 ft ceilings. A generous built-in office space offers the flexibility to work from home, while the oversized balcony provides sweeping, unobstructed lake and city views peacefully quiet, thanks to excellent sound insulation. Building amenities are just as impressive, with FOB-secured access to multiple zones including an outdoor pool with private cabanas, a party room, library, billiards lounge, gym, and BBQ area. Upper floors are conveniently serviced by separate elevators for added ease and privacy. With tasteful furnishings and designer touches throughout, this unit is move-in ready or ready to be styled your way. A rare downtown gem you wont want to miss.
ExtrasAll Existing appliances: Black Fridge, black stove, black hood fan, black dishwasher, washer and dryer, all light fixtures. A larger locker is included with the sale of the unit.
royal lepage signature realtyMLS® #C12088644
Fees & Utilities
Maintenance Fees
Utility Type
Air Conditioning
Heat Source
Heating
Room Dimensions
Living
Combined with Kitchen, Balcony, Laminate
Kitchen
Centre Island, Modern Kitchen, Granite Counter
Primary
Closet Organizers, Sliding Doors, Laminate
Den
Built-in Desk, Laminate
Similar Listings
Explore Church - Toronto
Commute Calculator
Mortgage Calculator
Demographics
Based on the dissemination area as defined by Statistics Canada. A dissemination area contains, on average, approximately 200 – 400 households.
Building Trends At X Condos
Days on Strata
List vs Selling Price
Offer Competition
Turnover of Units
Property Value
Price Ranking
Sold Units
Rented Units
Best Value Rank
Appreciation Rank
Rental Yield
High Demand
Market Insights
Transaction Insights at X Condos
| Studio | 1 Bed | 1 Bed + Den | 2 Bed | 2 Bed + Den | 3 Bed | |
|---|---|---|---|---|---|---|
| Price Range | No Data | $532,000 - $556,880 | No Data | $820,000 - $994,000 | No Data | No Data |
| Avg. Cost Per Sqft | No Data | $1,029 | No Data | $1,001 | No Data | No Data |
| Price Range | No Data | $2,100 - $2,900 | $2,550 - $2,950 | $2,900 - $4,200 | $3,800 | No Data |
| Avg. Wait for Unit Availability | No Data | 56 Days | 53 Days | 42 Days | 131 Days | No Data |
| Avg. Wait for Unit Availability | No Data | 22 Days | 22 Days | 20 Days | 258 Days | No Data |
| Ratio of Units in Building | 2% | 27% | 30% | 35% | 7% | 1% |
Market Inventory
Total number of units listed and sold in Church - Toronto
