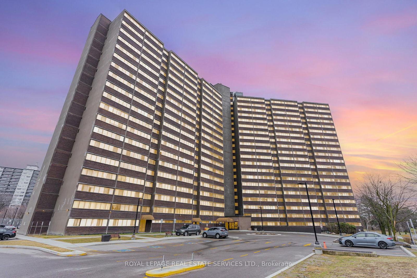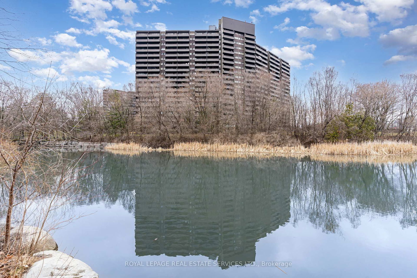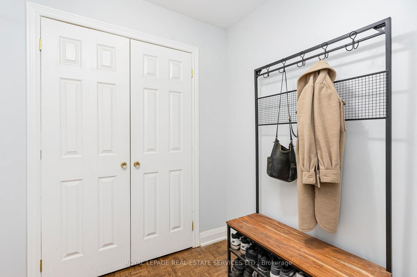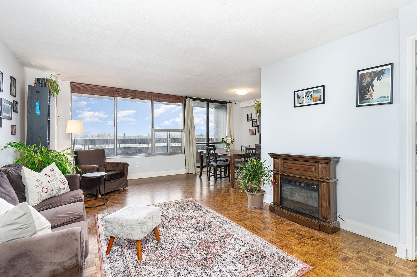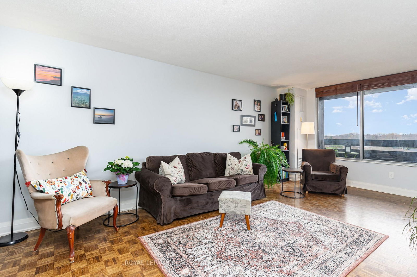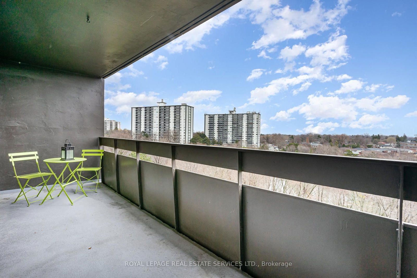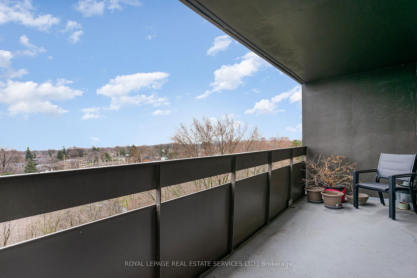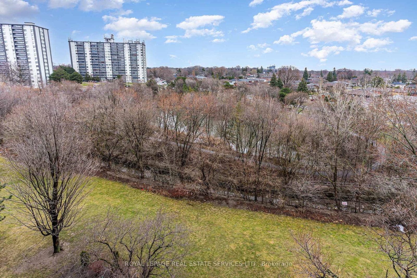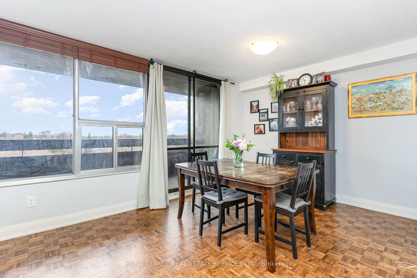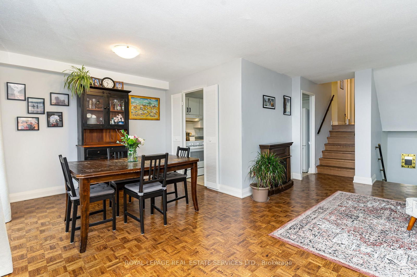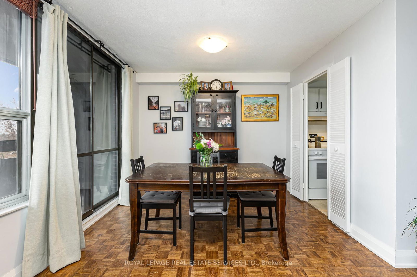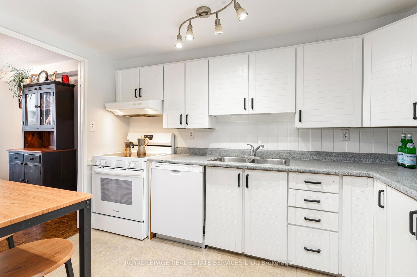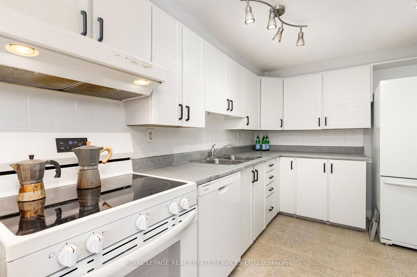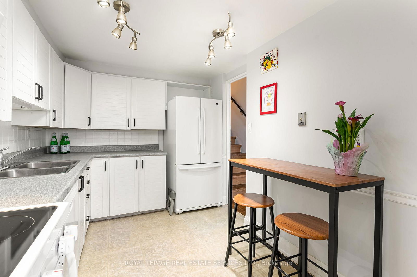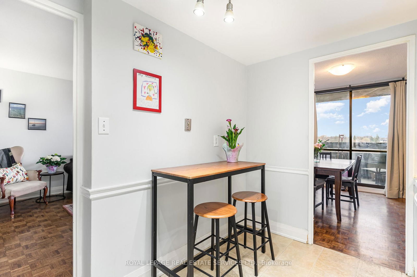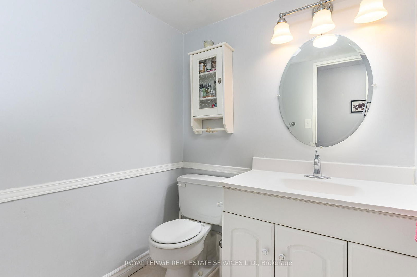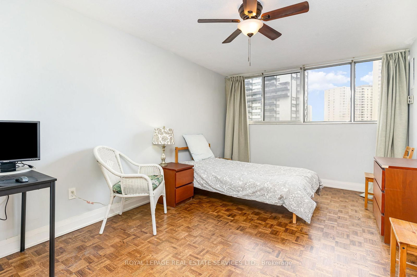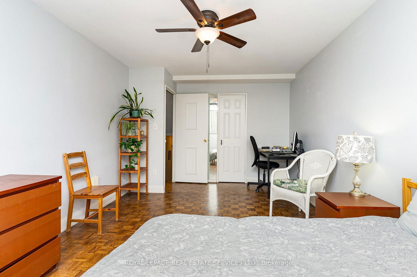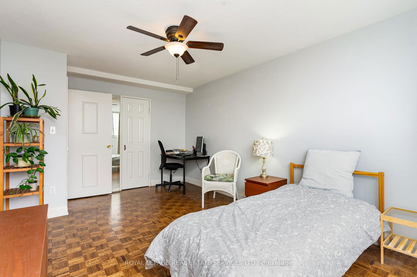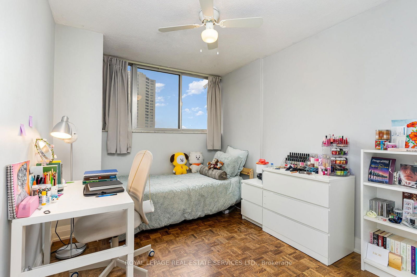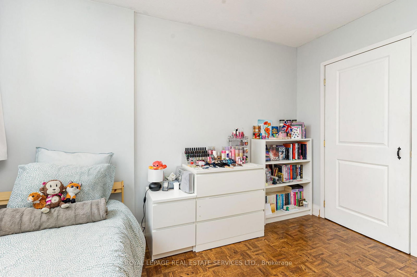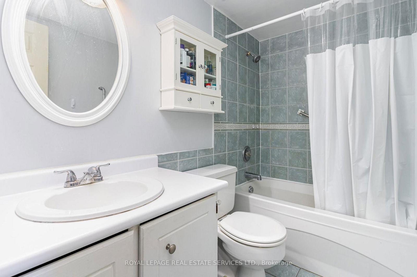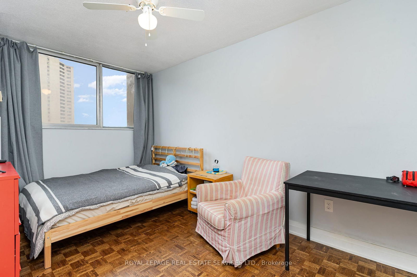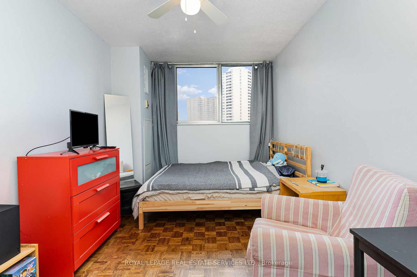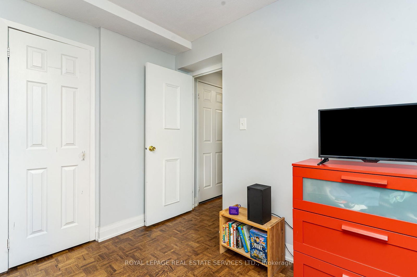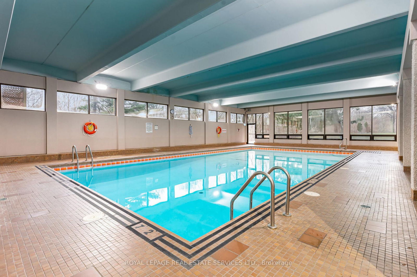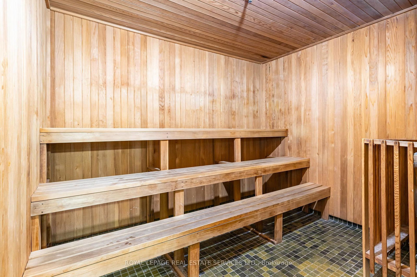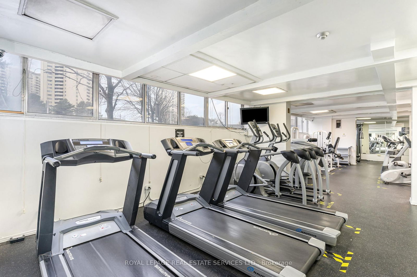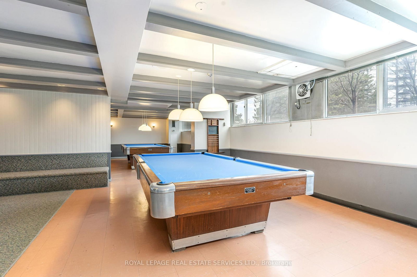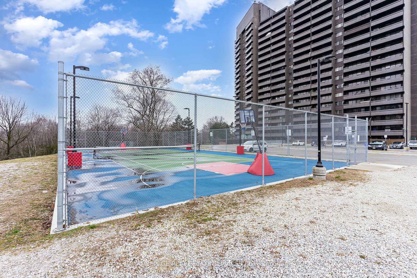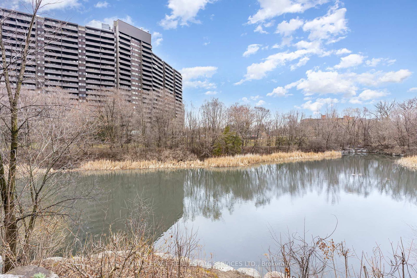711 - 11 Wincott Dr
Listing History
Details
Property Type:
Condo
Maintenance Fees:
$998/mth
Taxes:
$1,803 (2024)
Cost Per Sqft:
$370/sqft
Outdoor Space:
Balcony
Locker:
Ensuite
Exposure:
South East
Possession Date:
To Be Arranged
Amenities
About this Listing
Welcome to Etobicoke's Most Affordable Hidden Gem at Tiffany Place! At a $400/SF offering, you will not find better VALUE, exceptional SPACIOUS LIVING over MULTI-LEVEL floors with ALL INCLUSIVE maintenance fees and more! This thoughtfully laid out floor plan includes; 2 SEPARATE ENTRANCES (7th & 9th floor access), 3 BEDROOMS, 2 WASHROOMS, 1 UNDERGROUND PARKING SPACE (premium/safe/convenient location), IN-SUITE STORAGE and EXPANSIVE 108 SF BALCONY with spectacular unobstructed city views to enjoy morning coffee or entertaining/BBQ's for family and friends (BBQ's permitted) and is remarkably QUIET. All carpeting has been removed by the current owner exposing solid oak parquet floors recently refinished and all new stair treads throughout. New (2024) stove & dishwasher. Whether you are a first-time home buyer, down-sizing or investor looking for a cost-effective investment, this is the perfect match in affordability with value-added features of; 24-hour security, on-site property management, maintenance fees that include all utilities, cable TV, high-speed internet and great amenities. Amenities Include: Indoor pool for year-round relaxation, sauna, gym, billiard tables (2), ping pong table (1) tennis/basketball court & Party Room for fun and entertainment.: 3BR + 2WR units lease for $3200/month with excellent CAP Rate. This prime location is steps from Northcrest Park, Wincott Wetlands & Humber Creek (view from balcony) with easy access to 401, 409, 400, 427, 27, Pearson Airport, golf courses, schools and more. This is your opportunity to have it all at an affordable price while it lasts. Schedule your showing today!
ExtrasNew (2024 ) Frigidaire Electric Range 5 Element Cooktop with Quick Boil. New (2024) Amana 24" 59dB Built-In Dishwasher. Blinds in Living Room and ELF's.
royal lepage real estate services ltd.MLS® #W12080592
Fees & Utilities
Maintenance Fees
Utility Type
Air Conditioning
Heat Source
Heating
Room Dimensions
Foyer
Parquet Floor, Double Closet
Living
Parquet Floor, Combined with Dining, Large Window
Dining
Parquet Floor, Combined with Living, Walkout To Balcony
Kitchen
Ceramic Floor, Breakfast Area
Primary
Parquet Floor, Walk-in Closet, Large Window
2nd Bedroom
Parquet Floor, Large Closet, Ceiling Fan
3rd Bedroom
Parquet Floor, Walk-in Closet, Ceiling Fan
Similar Listings
Explore Kingsview Village | The Westway
Commute Calculator
Mortgage Calculator
Demographics
Based on the dissemination area as defined by Statistics Canada. A dissemination area contains, on average, approximately 200 – 400 households.
Building Trends At Tiffany Place Condos
Days on Strata
List vs Selling Price
Offer Competition
Turnover of Units
Property Value
Price Ranking
Sold Units
Rented Units
Best Value Rank
Appreciation Rank
Rental Yield
High Demand
Market Insights
Transaction Insights at Tiffany Place Condos
| 1 Bed | 2 Bed | 2 Bed + Den | 3 Bed | |
|---|---|---|---|---|
| Price Range | No Data | No Data | No Data | $475,000 - $638,000 |
| Avg. Cost Per Sqft | No Data | No Data | No Data | $414 |
| Price Range | $1,900 | No Data | No Data | $3,200 |
| Avg. Wait for Unit Availability | 92 Days | 80 Days | 331 Days | 49 Days |
| Avg. Wait for Unit Availability | 296 Days | 393 Days | No Data | 415 Days |
| Ratio of Units in Building | 17% | 29% | 1% | 55% |
Market Inventory
Total number of units listed and sold in Kingsview Village | Westway
