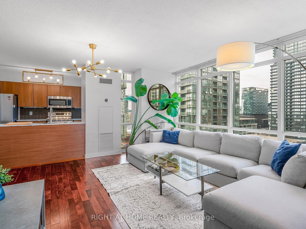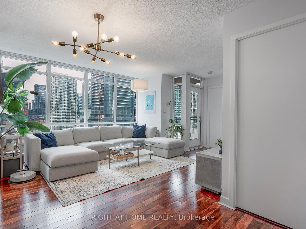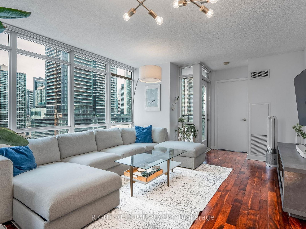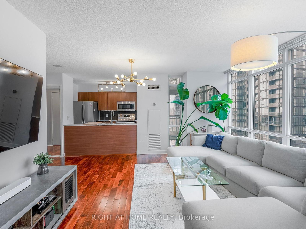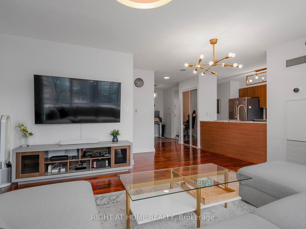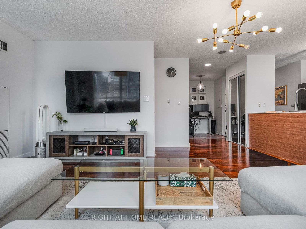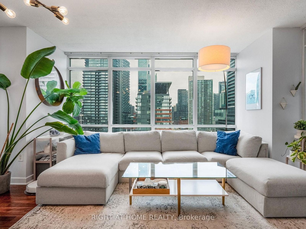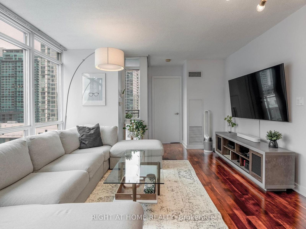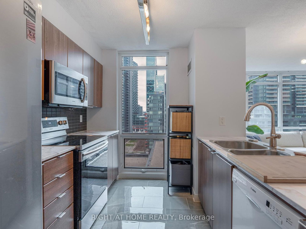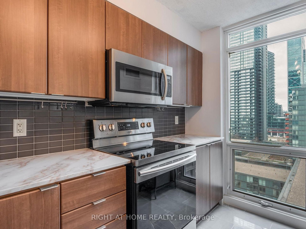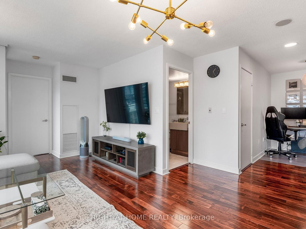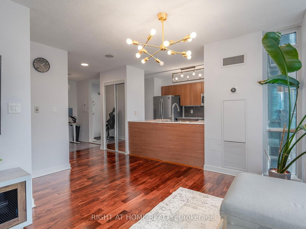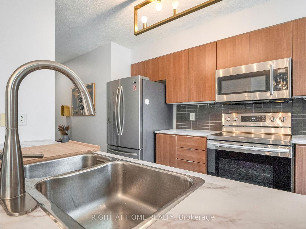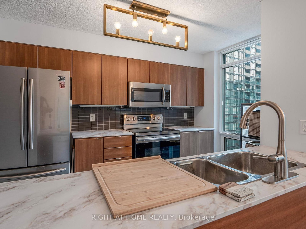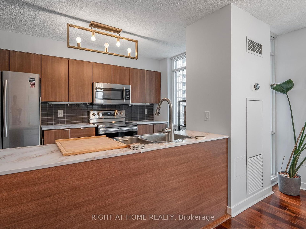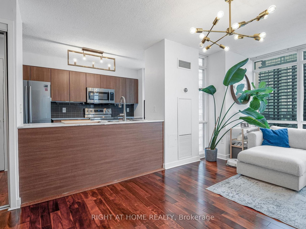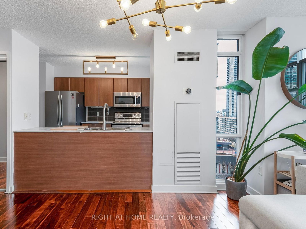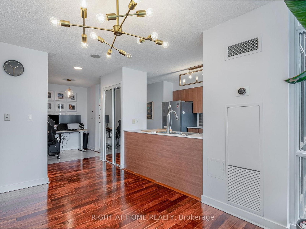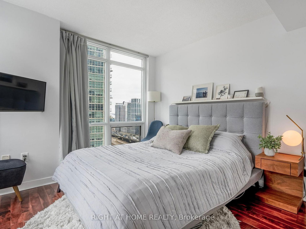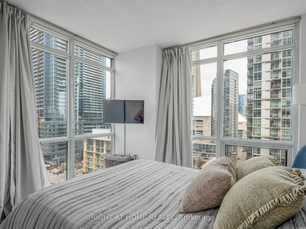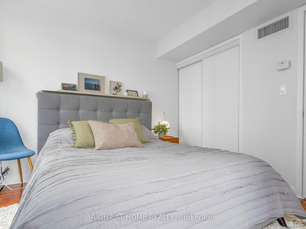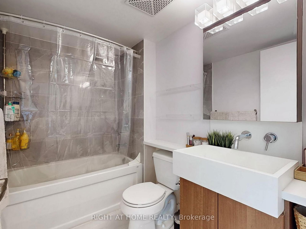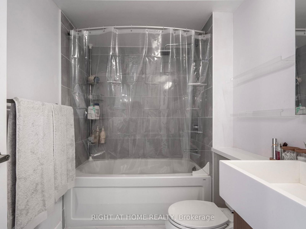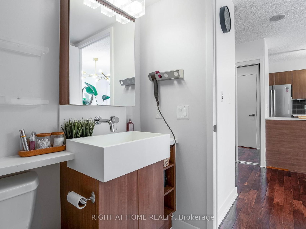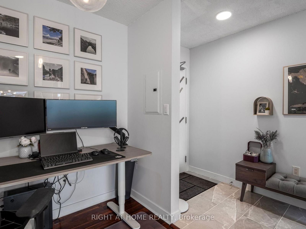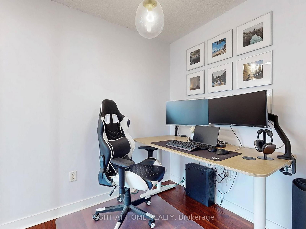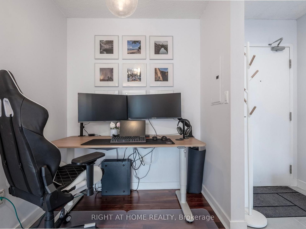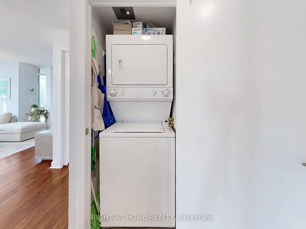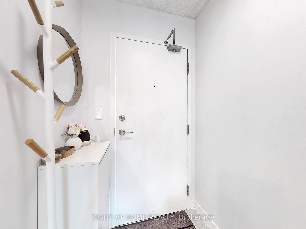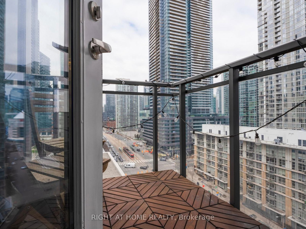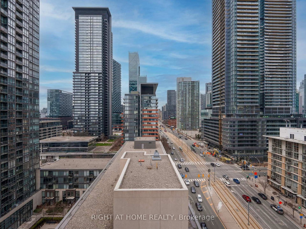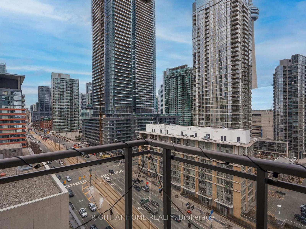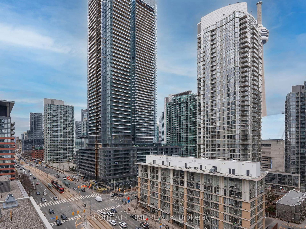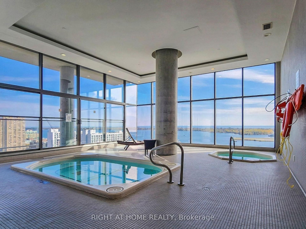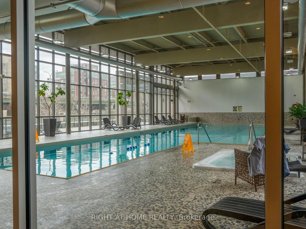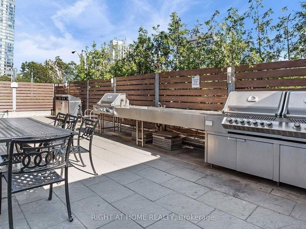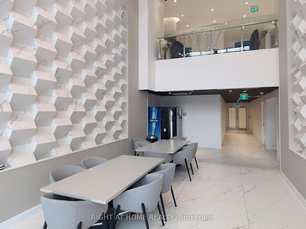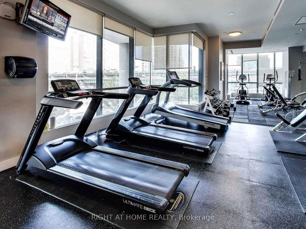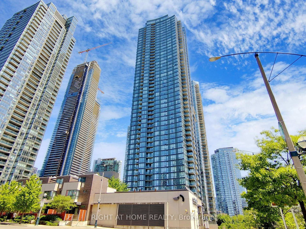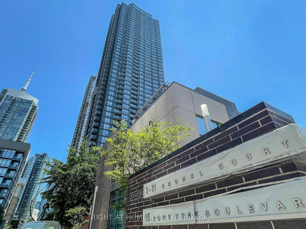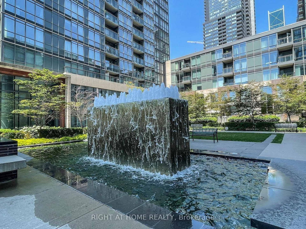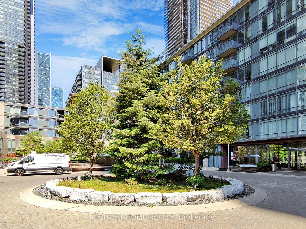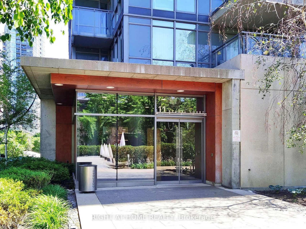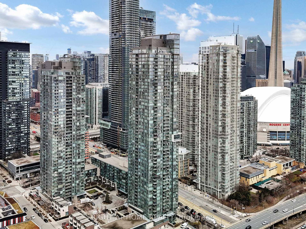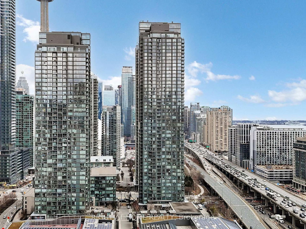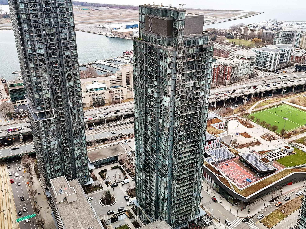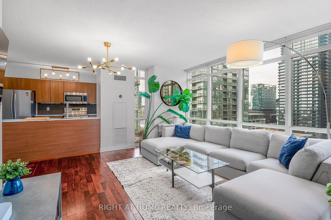Listing History
Details
Property Type:
Condo
Maintenance Fees:
$604/mth
Taxes:
$2,504 (2024)
Cost Per Sqft:
$999/sqft
Outdoor Space:
Balcony
Locker:
None
Exposure:
North East
Possession Date:
July 31, 2025
Laundry:
Main
Amenities
About this Listing
A unique 1 bed + den corner suite with top to bottom style and brightness. This rare and roomy suite has a coveted floor plan that is drenched in natural sunlight and features a fresh open layout that is the envy of all other 1 beds in Cityplace! The large and versatile living space blends seamlessly with the desirable kitchen with a rare floor-to-ceiling window and ample prep + cooking space, perfect for hosting gatherings or quiet dinners in. A generous sized bedroom with amazing corner windows offers views of the CN Tower and includes great closet storage. Don't forget the flex den space, perfect for an office, a balcony to unwind on and the owned parking spot! The condo will have you rushing home to enjoy an elevated view of Toronto's Brilliant Skyline from the warmth and comfort of your space. Enjoy this corner slice of Cityplace and experience the art of living at its finest. Well-Maintained And Amenity Rich Building Flaunts Location Extraordinaire Without Sacrificing Style. Walk to the city's best attractions or take a stroll along Lake Ontario. You're literally a couple steps away from groceries and every amenity you could need. You'll feel at home the moment you step inside this gem!
ExtrasStainless Steel Refrigerator, Stainless Dishwasher, Stainless Steel Oven with Glass Cooktop, Stainless Steel Microwave, Clothing Washer & Dryer, Existing Window Coverings, Existing Light Fixtures. Underground Parking INCLUDED.
right at home realtyMLS® #C12082460
Fees & Utilities
Maintenance Fees
Utility Type
Air Conditioning
Heat Source
Heating
Room Dimensions
Living
North View, Laminate, Balcony
Dining
Laminate, Combined with Living
Kitchen
Window, Tile Floor, Backsplash
Primary
Large Window, Closet, Laminate
Den
Laminate, Open Concept
Similar Listings
Explore CityPlace
Commute Calculator
Mortgage Calculator
Demographics
Based on the dissemination area as defined by Statistics Canada. A dissemination area contains, on average, approximately 200 – 400 households.
Building Trends At West One
Days on Strata
List vs Selling Price
Offer Competition
Turnover of Units
Property Value
Price Ranking
Sold Units
Rented Units
Best Value Rank
Appreciation Rank
Rental Yield
High Demand
Market Insights
Transaction Insights at West One
| Studio | 1 Bed | 1 Bed + Den | 2 Bed | 2 Bed + Den | 3 Bed | 3 Bed + Den | |
|---|---|---|---|---|---|---|---|
| Price Range | No Data | $425,000 - $570,000 | $550,000 - $725,000 | No Data | $848,000 | No Data | No Data |
| Avg. Cost Per Sqft | No Data | $1,021 | $1,042 | No Data | $904 | No Data | No Data |
| Price Range | No Data | $2,000 - $2,950 | $2,495 - $3,200 | No Data | $2,300 - $7,800 | No Data | No Data |
| Avg. Wait for Unit Availability | 251 Days | 52 Days | 19 Days | 636 Days | 112 Days | No Data | No Data |
| Avg. Wait for Unit Availability | No Data | 15 Days | 8 Days | 236 Days | 25 Days | No Data | No Data |
| Ratio of Units in Building | 3% | 24% | 59% | 2% | 14% | 1% | 1% |
Market Inventory
Total number of units listed and sold in CityPlace
