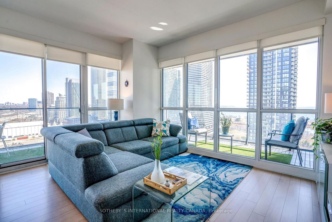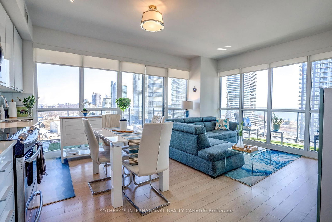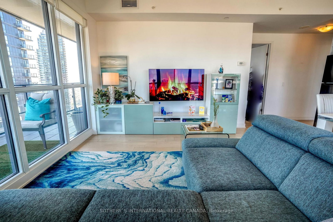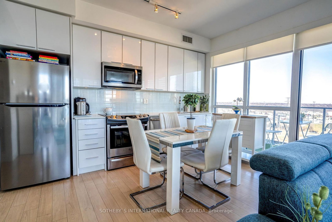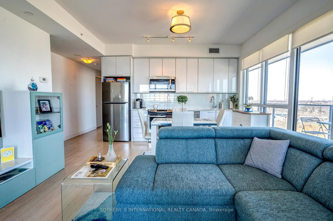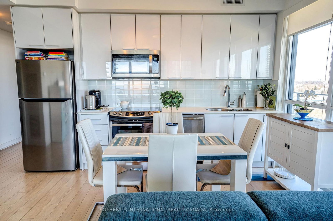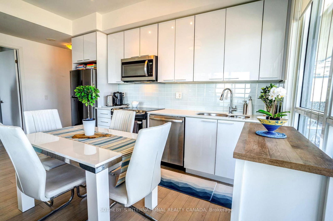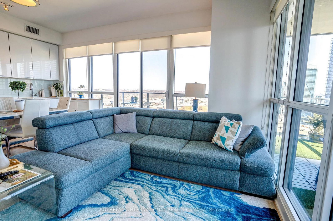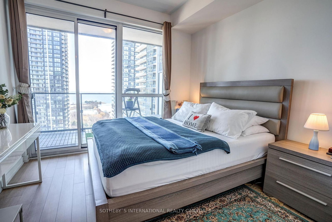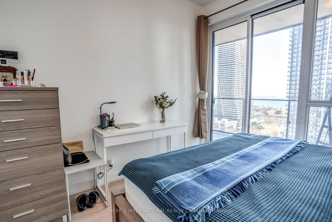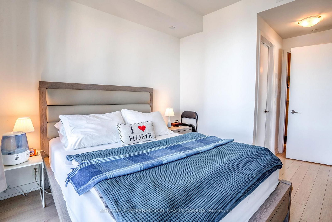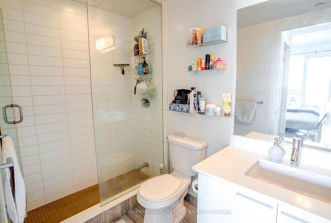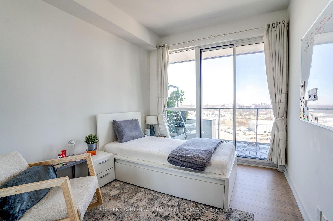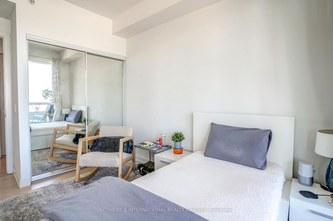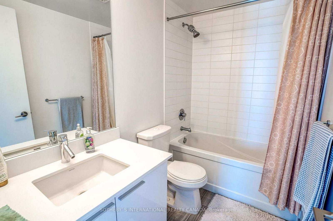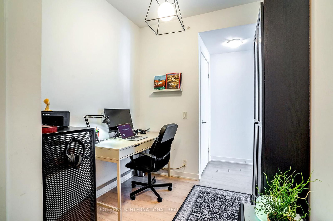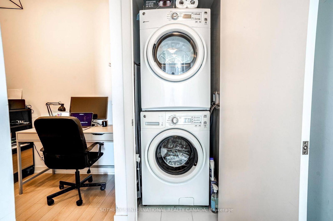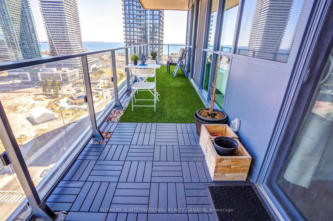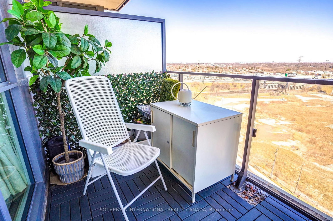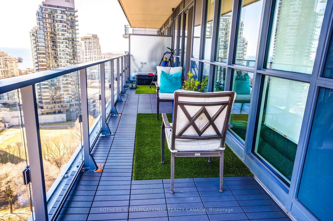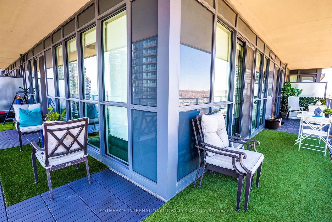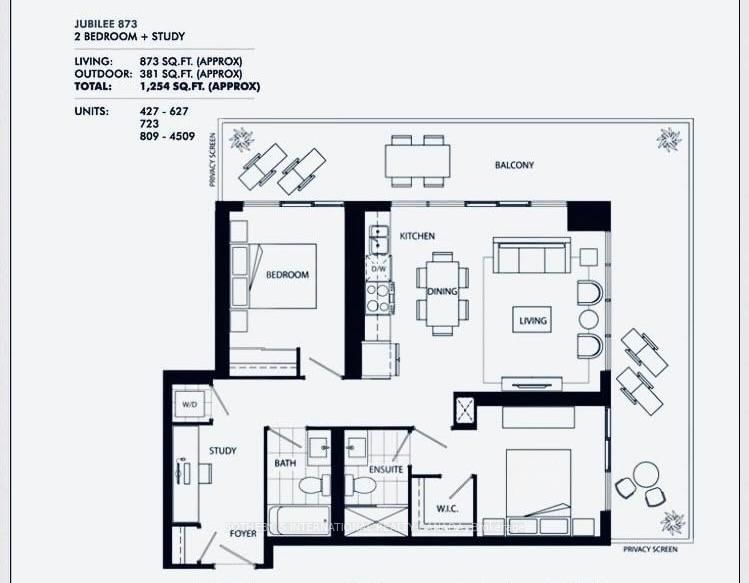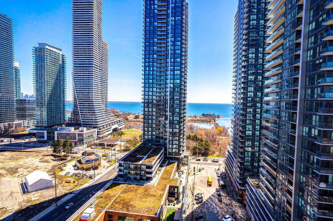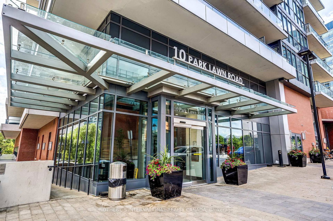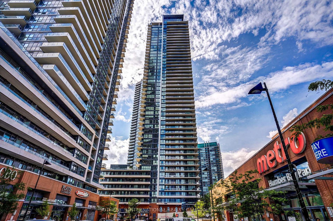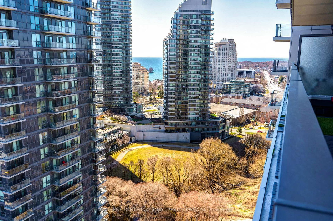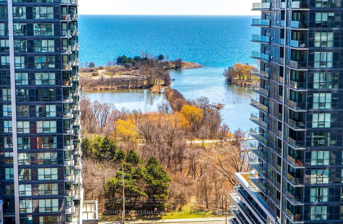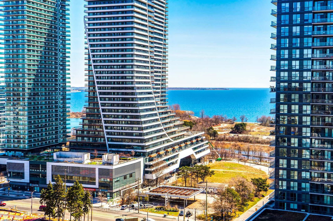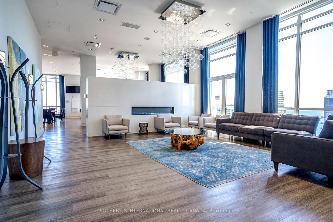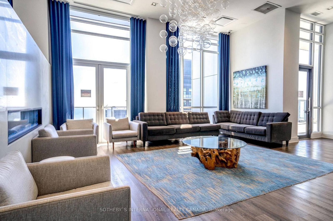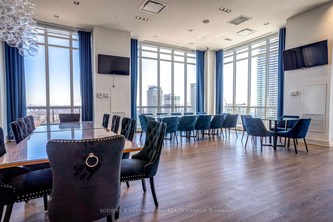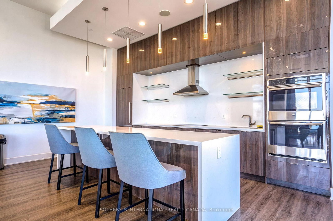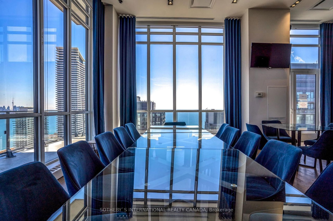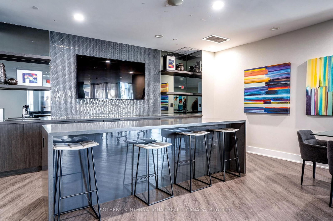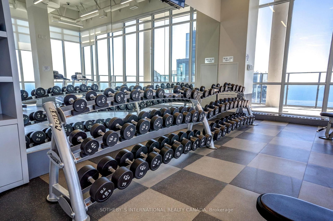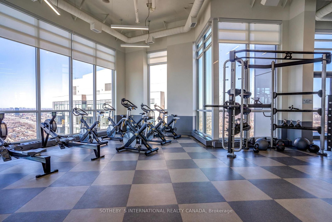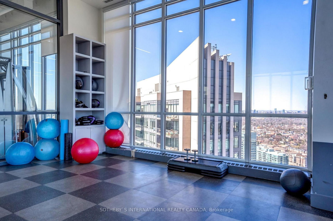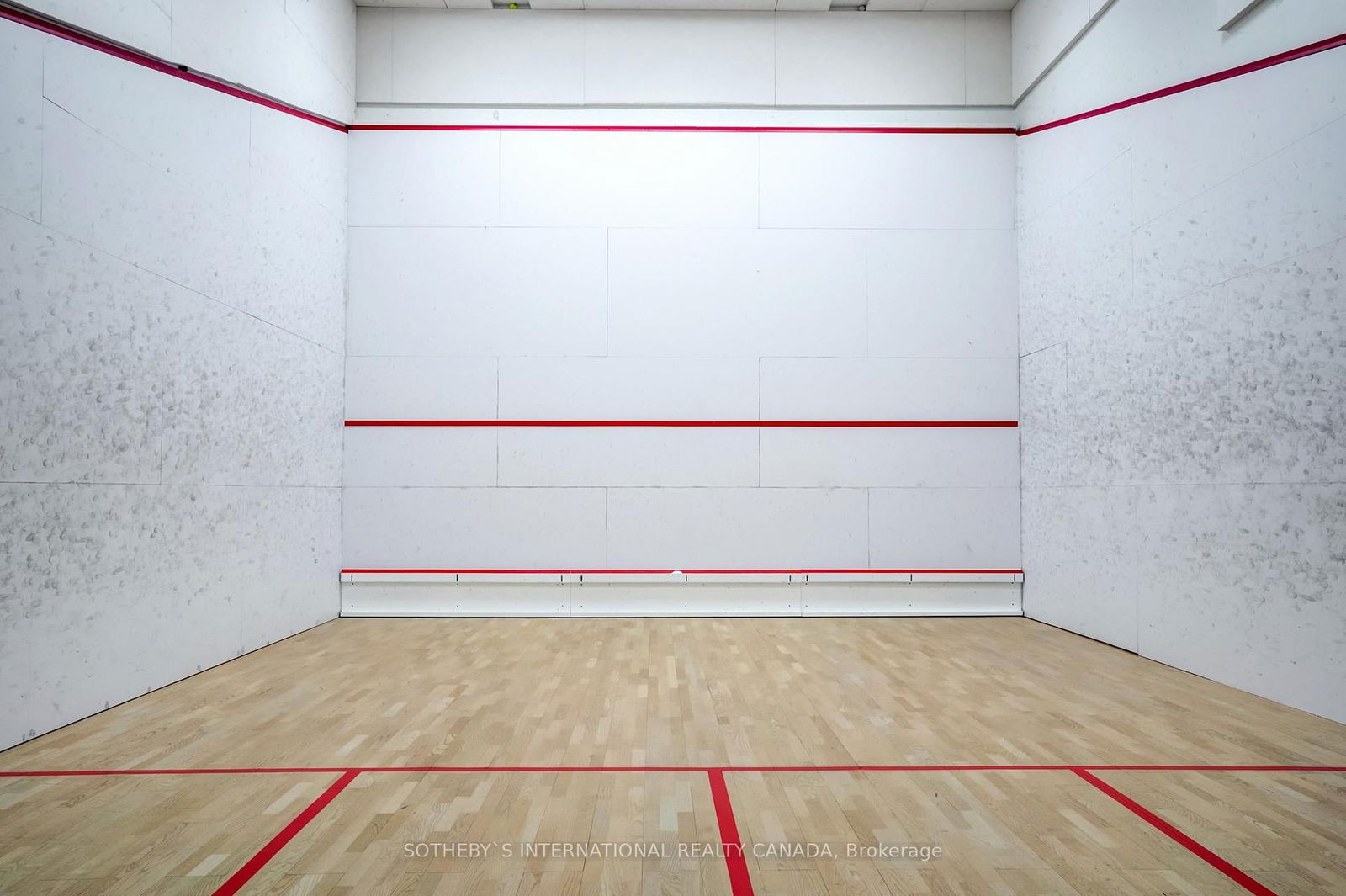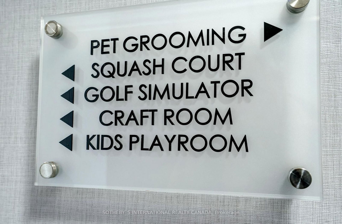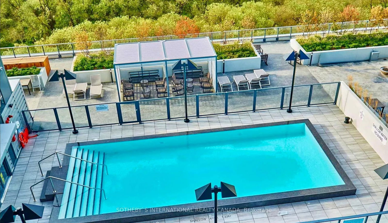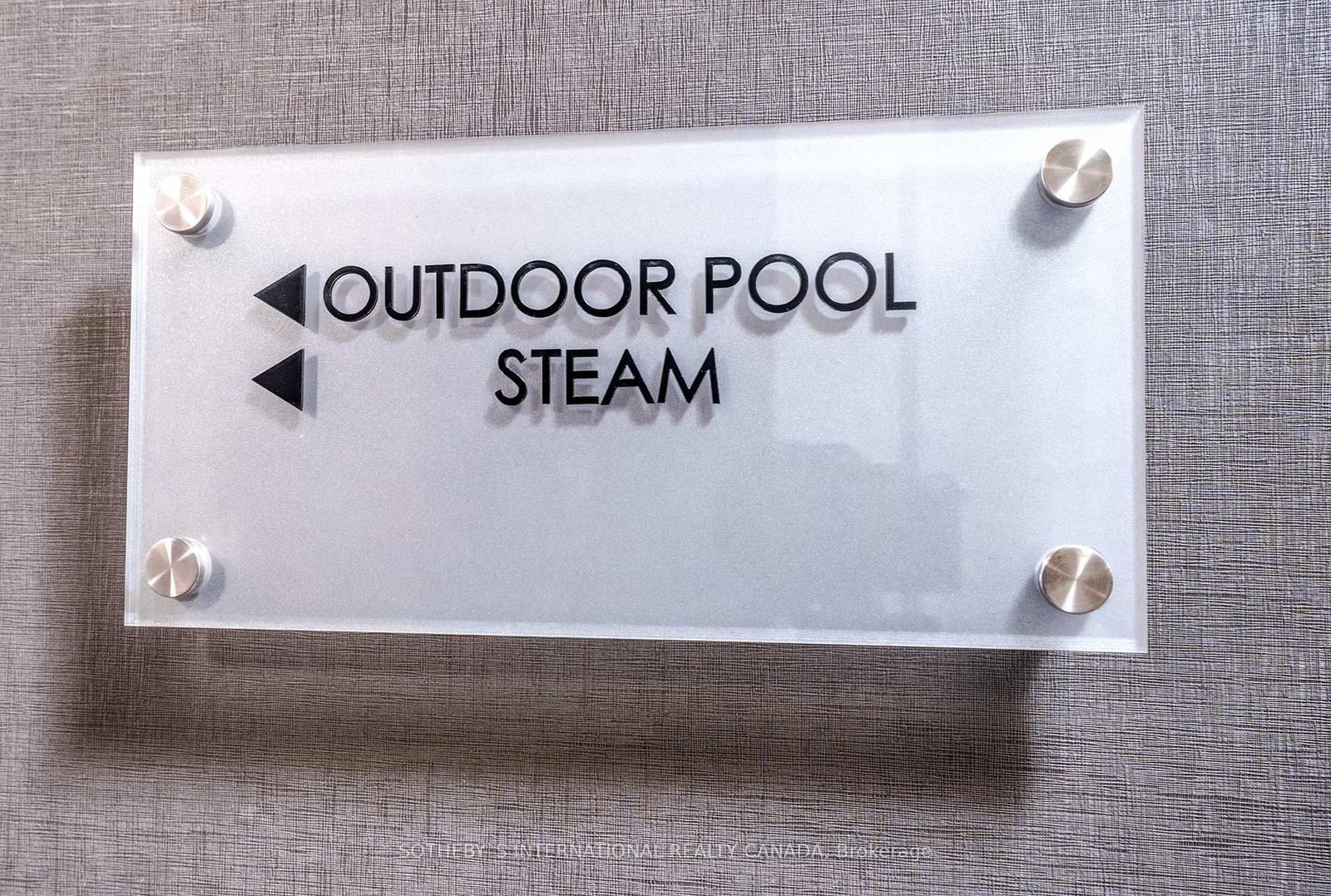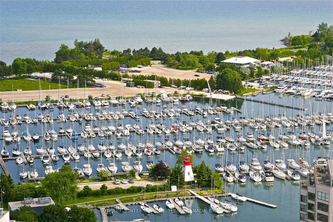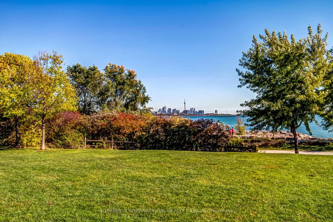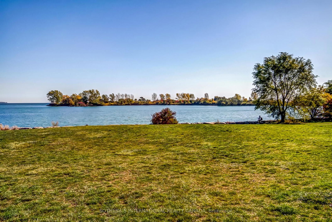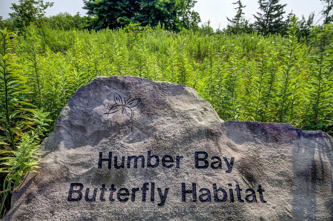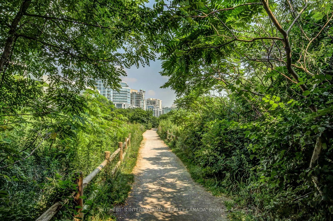Listing History
Details
Property Type:
Condo
Maintenance Fees:
$733/mth
Taxes:
$2,925 (2025)
Cost Per Sqft:
$834 - $938/sqft
Outdoor Space:
Balcony
Locker:
Owned
Exposure:
South East
Possession Date:
July 1, 2025
Amenities
About this Listing
Wake up to sweeping views of the lake and skyline from this beautifully appointed southeast corner suite. Perched on the 19th floor, this sun-drenched unit offers an open-concept layout with floor-to-ceiling windows that flood the space with natural light. Welcome to this beautifully designed 2-bedroom, 2-bathroom residence offering 873 sq ft of open-concept interior living space plus an expansive 381 sq ft wrap-around balcony with generous lake views. That equates to 1,254 sq ft of total luxury living! Bathed in natural light, this spacious layout is perfect for both comfortable everyday living and stylish entertaining. The primary bedroom features a lake view, private walk out to balcony, custom walk-in closet and private 3 pc ensuite, while the second bedroom also boast Floor to Ceiling windows, a private walk-out to balcony, large closet and ideal for children, guests, or a 2nd home office. Enjoy access to world-class amenities including the Club Encore Sky Lounge and Fitness Centre perched on the penthouse level. With approximately 20,000 sq ft of combined indoor and outdoor amenity space, you'll also have access to: Party Room & Cinema/Media Room; Children's Play Area; Outdoor Terrace with Swimming Pool & BBQs; Steam Room & Yoga/Meditation Studio; Business Centre; Basketball/Squash Court & Golf Simulator; Pet Spa & Play Area; Guest Suites for Visiting Friends and Family. Perfectly located just steps from TTC transit, Metro Grocery Store, Shoppers Drug Mart, LCBO, Starbucks, Humber Bay Park, Lake Ontario, Marinas and Boating Clubs. With convenient access to downtown, this move-in-ready unit offers the premium urban lifestyle surrounded by nature and cityscapes alike.
ExtrasAll Custom Blinds; Light Fixtures; Built In Shelving; Washer and Dryer; Fridge; Stove; Microwave and Dishwasher.
sotheby`s international realty canadaMLS® #W12091093
Fees & Utilities
Maintenance Fees
Utility Type
Air Conditioning
Heat Source
Heating
Room Dimensions
Living
Laminate, Walk-Out, Se View
Dining
Se View, Laminate, Windows Floor to Ceiling
Kitchen
Backsplash, Stainless Steel Appliances, Laminate
Primary
Walk-Out, 3 Piece Ensuite, Built-in Closet
2nd Bedroom
Walk-Out, Large Closet, Windows Floor to Ceiling
Study
Similar Listings
Explore Mimico
Commute Calculator
Mortgage Calculator
Demographics
Based on the dissemination area as defined by Statistics Canada. A dissemination area contains, on average, approximately 200 – 400 households.
Building Trends At Westlake Encore Condos
Days on Strata
List vs Selling Price
Offer Competition
Turnover of Units
Property Value
Price Ranking
Sold Units
Rented Units
Best Value Rank
Appreciation Rank
Rental Yield
High Demand
Market Insights
Transaction Insights at Westlake Encore Condos
| Studio | 1 Bed | 1 Bed + Den | 2 Bed | 2 Bed + Den | 3 Bed | |
|---|---|---|---|---|---|---|
| Price Range | No Data | $550,000 - $600,000 | $538,000 - $639,000 | $615,000 - $829,000 | $750,000 - $880,000 | No Data |
| Avg. Cost Per Sqft | No Data | $1,104 | $1,002 | $806 | $901 | No Data |
| Price Range | $2,000 | $2,250 - $2,600 | $2,400 - $2,900 | $2,800 - $3,487 | $2,999 - $3,300 | No Data |
| Avg. Wait for Unit Availability | No Data | 25 Days | 36 Days | 45 Days | 40 Days | No Data |
| Avg. Wait for Unit Availability | No Data | 18 Days | 19 Days | 19 Days | 45 Days | No Data |
| Ratio of Units in Building | 1% | 30% | 26% | 27% | 19% | 1% |
Market Inventory
Total number of units listed and sold in Mimico
