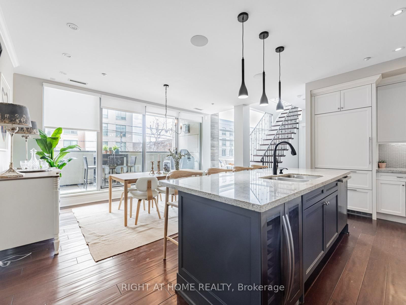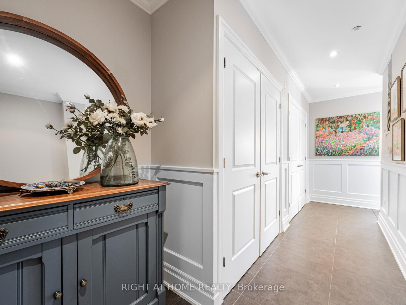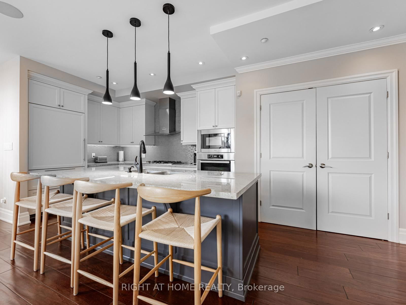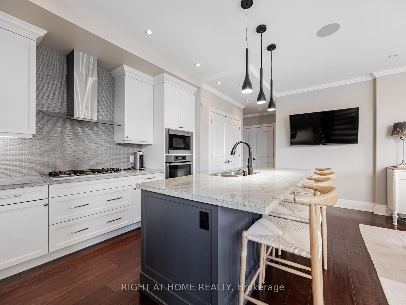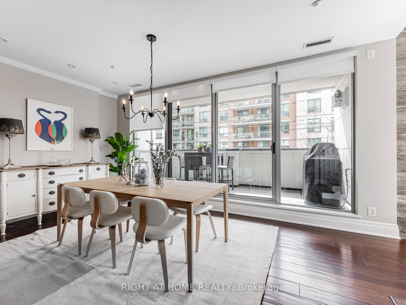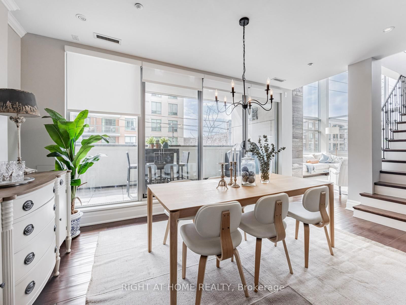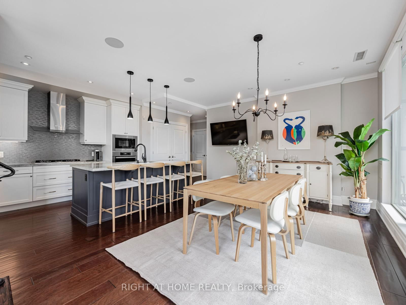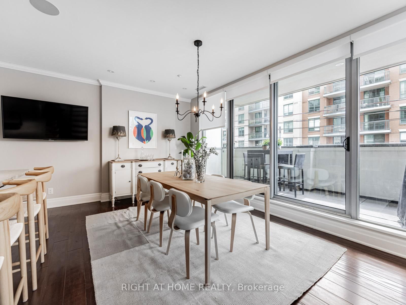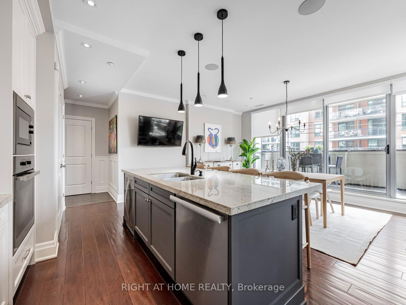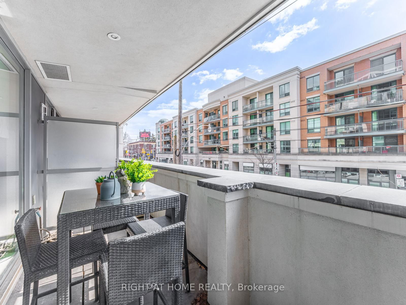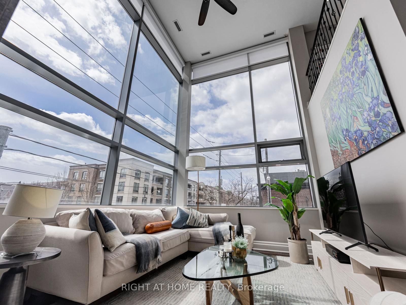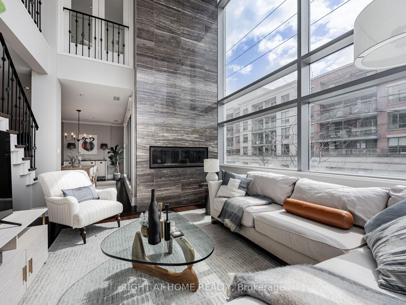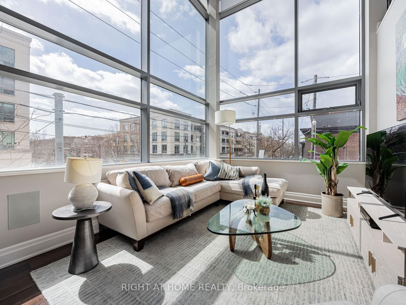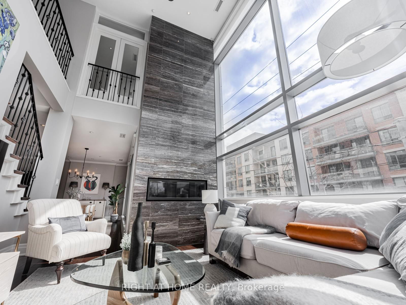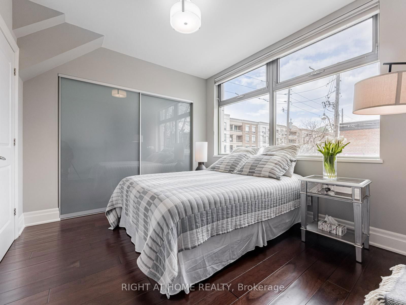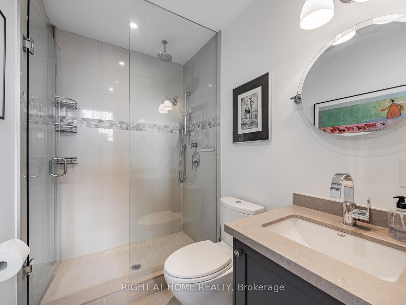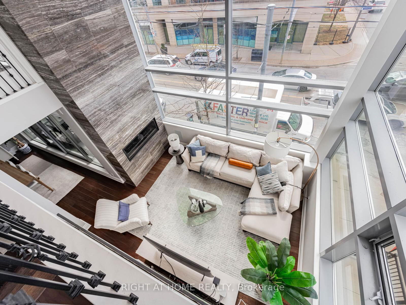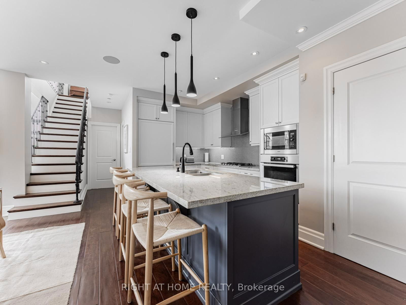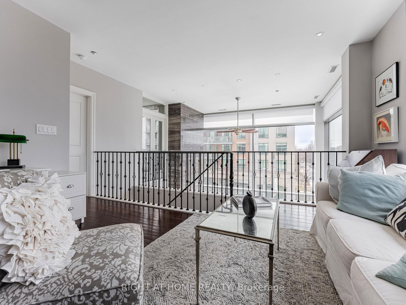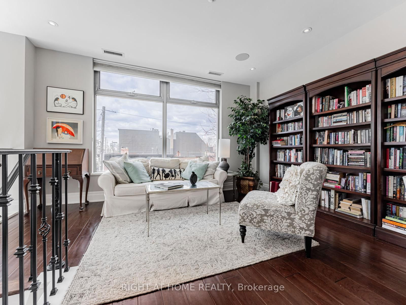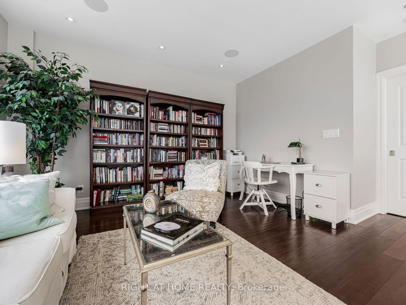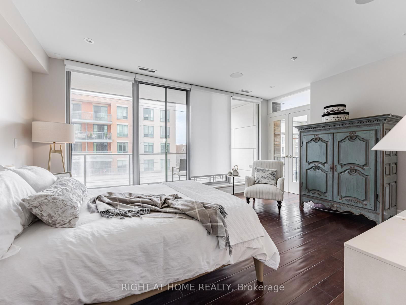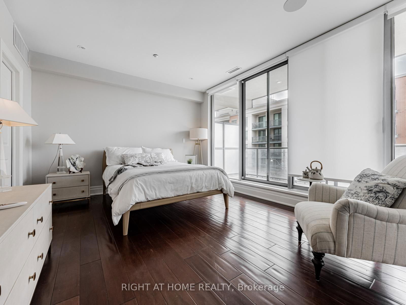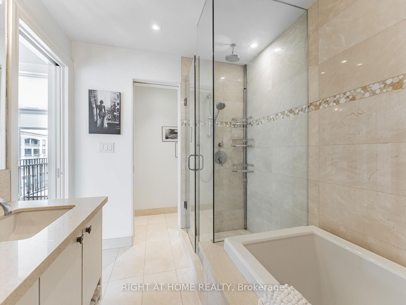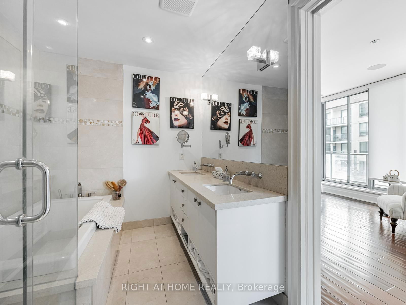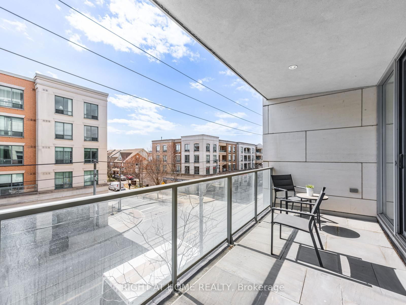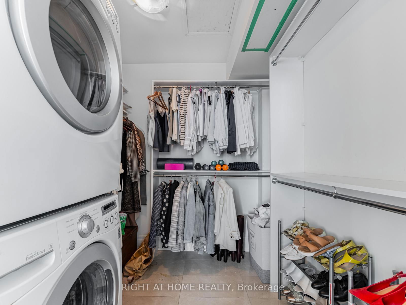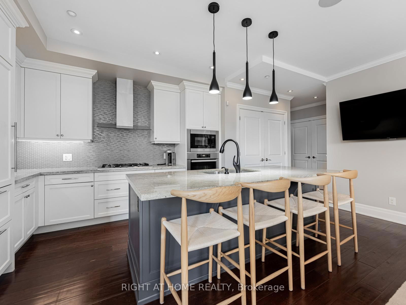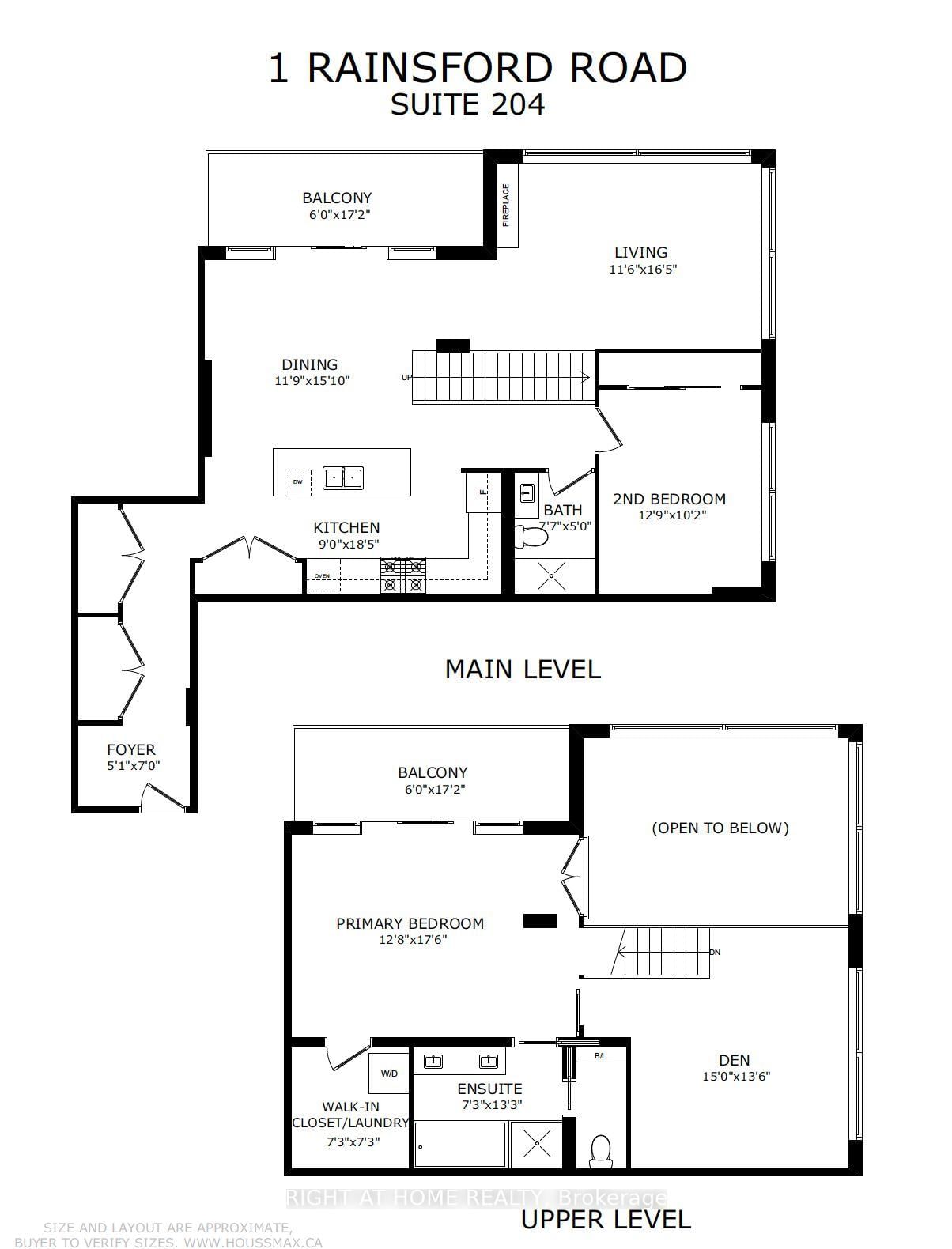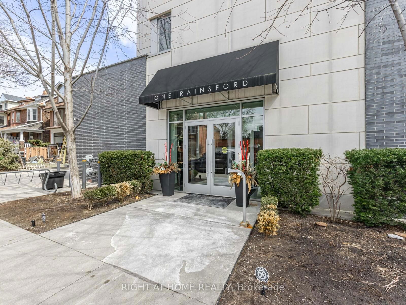204 - 1 Rainsford Rd
Listing History
Details
Property Type:
Condo
Maintenance Fees:
$1,368/mth
Taxes:
$7,046 (2025)
Cost Per Sqft:
$858 - $953/sqft
Outdoor Space:
Balcony
Locker:
Owned
Exposure:
South West
Possession Date:
June 1, 2025
Laundry:
Upper
Amenities
About this Listing
Welcome to Suite 204 - A One-Of-A-Kind Luxury Corner Suite That Feels Like Living in a House! Located in Toronto's Fabulous Beach Neighbourhood, this 2 Floor Suite, Boasts ~ 1800 Sq.Ft. + 200 Sq. Ft. of Balconies, South-West Views, 9 Ft Smooth Ceilings, with an 18Ft. Atrium in the Living Room and an 18 Ft. High, Marble Fireplace Wall. This Stunning Home is Move-In Ready & Outfitted with Technology, Luxury Miele Appliances, a Miele Gas Cooktop, Electric Blinds, a Wine Fridge, 2 Balconies with a BBQ Hookup with Water for Gardening and Lighting for Day & Night Enjoyment. For ultimate privacy, the Bedrooms are Separated with a spacious bedroom on the main floor and a Primary Suite on the 2nd Level with a 5 piece Ensuite, Juliette Balcony overlooking the Atrium and a Full Walk-Out Balcony. The 2nd Floor also includes a Spacious Family Room/Den and a Laundry Room. Walk Everywhere - Bruno's Grocery Fine Foods, The Beach, Restaurants, Nature, Coffee Shops, Galleries + More! TTC transit is at your doorstep. This is a Must-See Suite with Parking & Locker Included!
ExtrasMiele Gas Cooktop, Wine Fridge, Miele B/I Wall Oven, Miele B/I Convection Oven/Microwave, B/I Fridge with Bottom Freezer Drawers, Miele B/I Dishwasher, All ELFs, All Electric Blinds, Full Size Washer Dryer, Smart Home Technology with Remotes, 1 Parking & 1 Locker.
right at home realtyMLS® #E12087882
Fees & Utilities
Maintenance Fees
Utility Type
Air Conditioning
Heat Source
Heating
Room Dimensions
Foyer
Built-in Closet, carpet free, Double Closet
Kitchen
Built-in Appliances, Large Window, Breakfast Bar
Dining
Walkout To Balcony, Open Concept, Large Window
Living
Sw View, Windows Floor to Ceiling, Fireplace
2nd Bedroom
Large Window, Built-in Closet, Double Closet
Family
Large Window, O/Looks Living, Sw View
Primary
5 Piece Ensuite, Walkout To Balcony, Walk-in Closet
Other
Balcony, Glass Doors, Led Lighting
Other
Balcony, Glass Doors, Led Lighting
Similar Listings
Explore The Beaches
Commute Calculator
Mortgage Calculator
Demographics
Based on the dissemination area as defined by Statistics Canada. A dissemination area contains, on average, approximately 200 – 400 households.
Building Trends At One Rainsford
Days on Strata
List vs Selling Price
Or in other words, the
Offer Competition
Turnover of Units
Property Value
Price Ranking
Sold Units
Rented Units
Best Value Rank
Appreciation Rank
Rental Yield
High Demand
Market Insights
Transaction Insights at One Rainsford
Market Inventory
Total number of units listed and sold in Beaches
