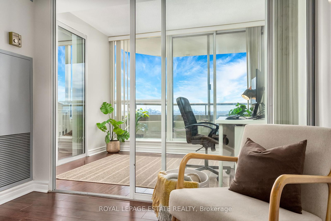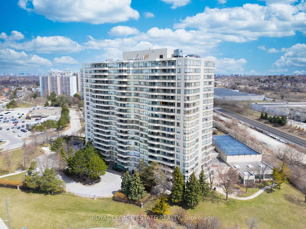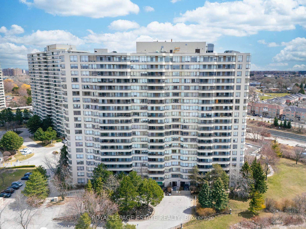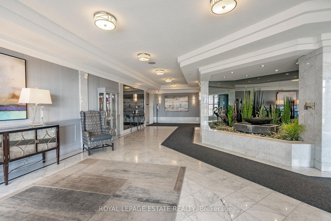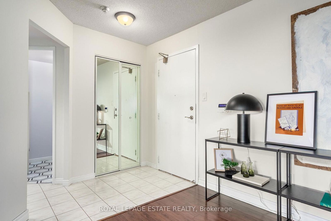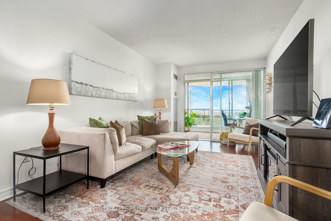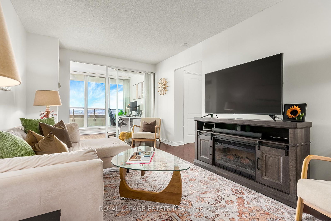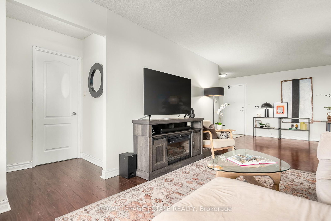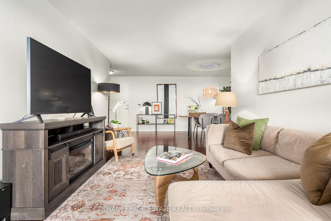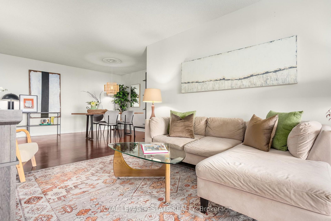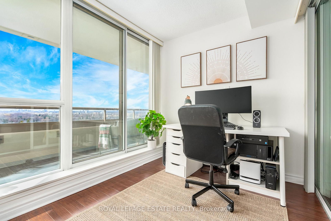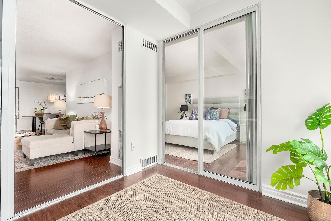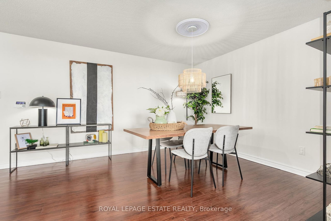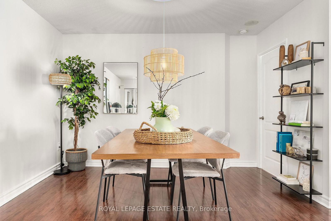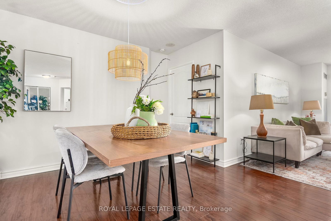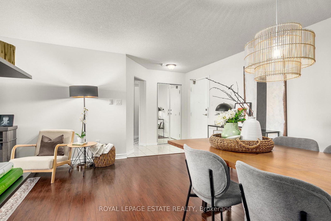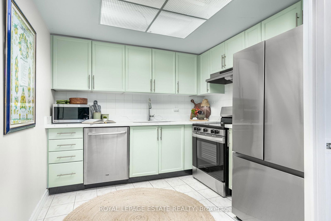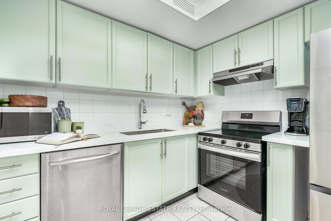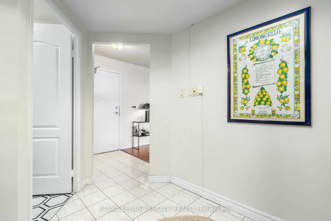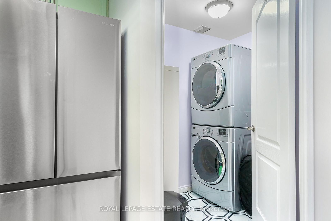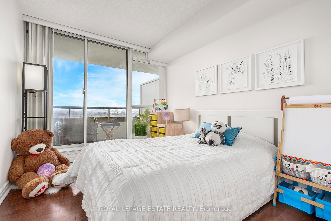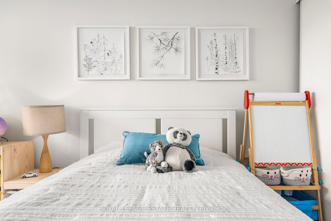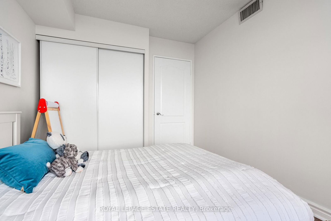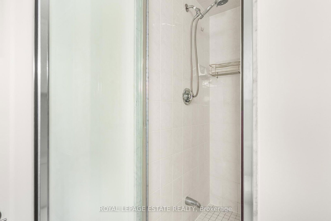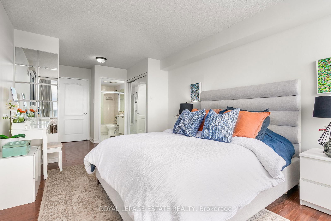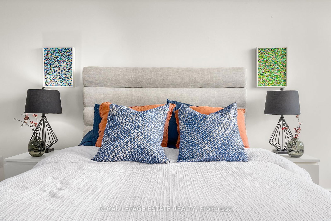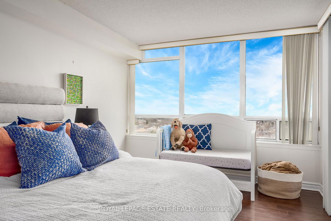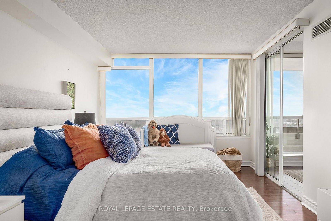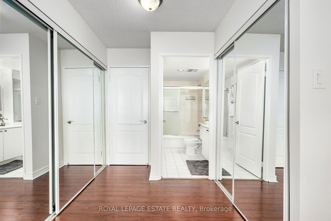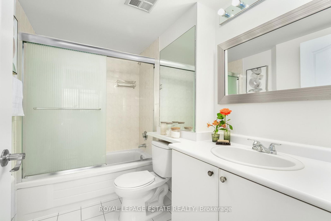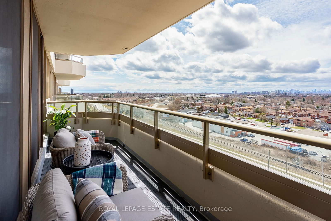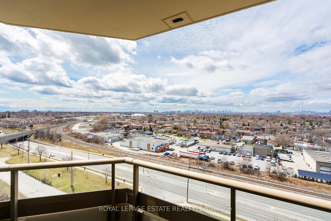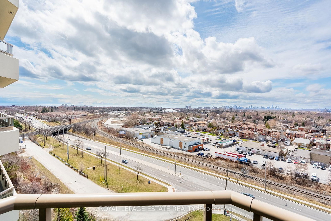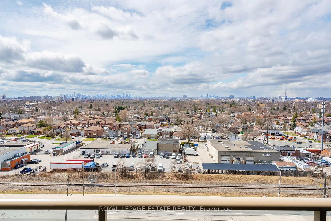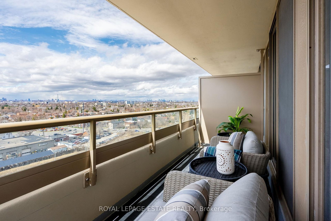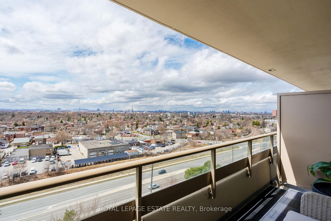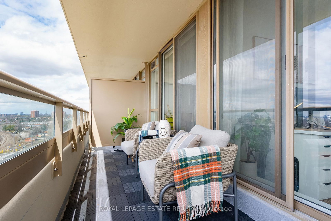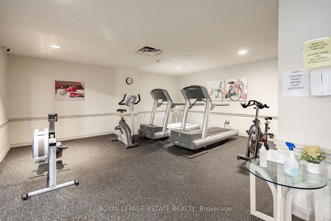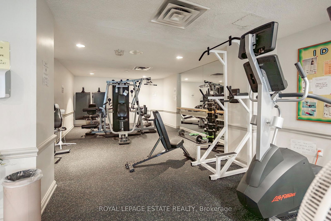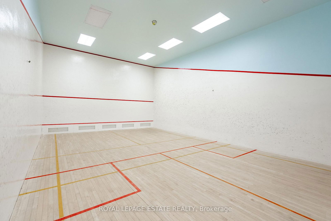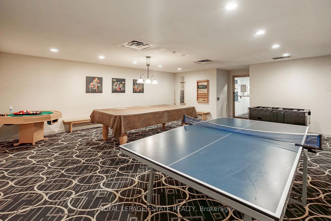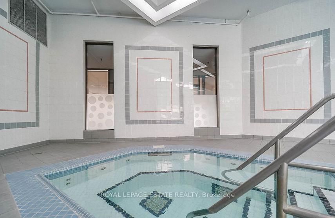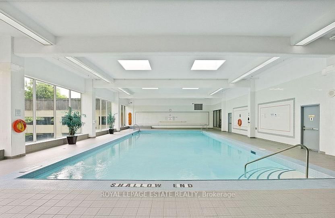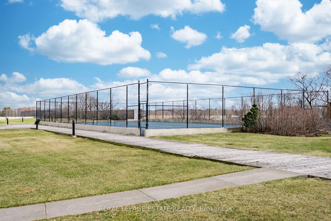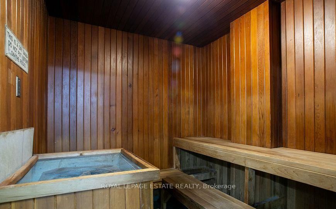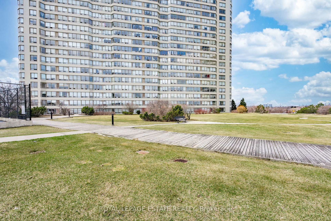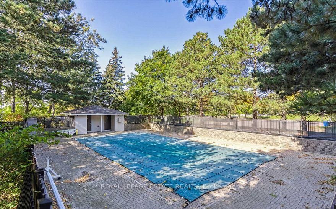1279 - 1 Greystone Walk Dr
Listing History
Details
Property Type:
Condo
Maintenance Fees:
$884/mth
Taxes:
$1,659 (2024)
Cost Per Sqft:
$524/sqft
Outdoor Space:
Balcony
Locker:
None
Exposure:
South West
Possession Date:
45-60 days
Amenities
About this Listing
Welcome to Unit 1279 at Greystone Walk! This spacious 1124 sq ft west-facing suite features a split 2-bedroom layout, perfect for privacy and comfort. Enjoy unobstructed Toronto Downtown skyline views, golden hour sunsets, and abundant natural light from the western floor-to-ceiling windows - the best sunlight at 3PM. The home features a dedicated kitchen space with quartz countertops, sage green cabinetry, and a pantry for added functionality. Freshly professionally painted, this 2-bedroom suite also includes two full bathrooms, a bright solarium ideal as a home office or lounge, and ensuite laundry plus parking. Nestled within the gated community Greystone Walk, Residents have access to resort-like amenities including: indoor and outdoor pools, a fitness centre, sauna, hot tub, tennis and squash courts, and 24/7 on-site security. A grocery store conveniently located across the street, plus stores and restaurants, adds everydayconvenience while your maintenance fees cover ALL utilities: heat, hydro, and water. Close to TTC, GO Train,great schools, and the beautiful Scarborough Bluffs, this suite delivers exceptional value in a well-connected, amenity-rich setting.
ExtrasDishwasher (Maytag), Fridge (Samsung), Stove (Frigidaire), Washing Machine (Maytag), Dryer (Maytag), Balcony Decking Tiles
royal lepage estate realtyMLS® #E12089256
Fees & Utilities
Maintenance Fees
Utility Type
Air Conditioning
Heat Source
Heating
Room Dimensions
Living
Combined with Dining, hardwood floor
Dining
Combined with Living, hardwood floor
Kitchen
Eat-In Kitchen, Ceramic Floor
Primary
4 Piece Ensuite, hardwood floor
2nd Bedroom
Closet, hardwood floor
Solarium
Walkout To Balcony, Walkout To Balcony
Similar Listings
Explore Scarborough Junction
Commute Calculator
Mortgage Calculator
Demographics
Based on the dissemination area as defined by Statistics Canada. A dissemination area contains, on average, approximately 200 – 400 households.
Building Trends At 1 Greystone Walk Condos
Days on Strata
List vs Selling Price
Offer Competition
Turnover of Units
Property Value
Price Ranking
Sold Units
Rented Units
Best Value Rank
Appreciation Rank
Rental Yield
High Demand
Market Insights
Transaction Insights at 1 Greystone Walk Condos
| 2 Bed | 2 Bed + Den | 3 Bed + Den | |
|---|---|---|---|
| Price Range | $540,000 - $650,000 | $490,000 - $635,000 | No Data |
| Avg. Cost Per Sqft | $573 | $486 | No Data |
| Price Range | $2,500 - $3,150 | $2,700 - $3,200 | No Data |
| Avg. Wait for Unit Availability | 69 Days | 40 Days | No Data |
| Avg. Wait for Unit Availability | 143 Days | 91 Days | No Data |
| Ratio of Units in Building | 31% | 68% | 1% |
Market Inventory
Total number of units listed and sold in Scarborough Junction
