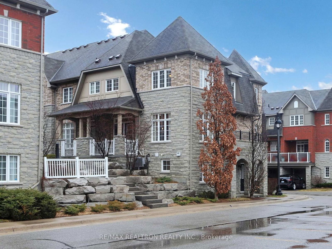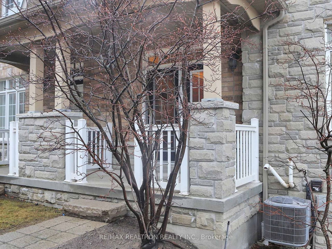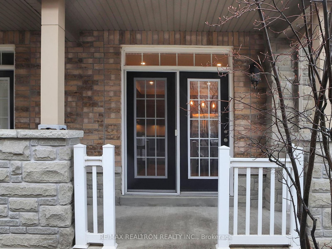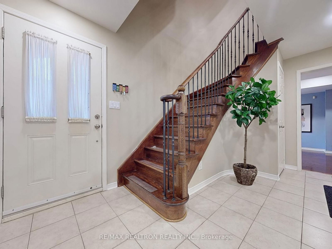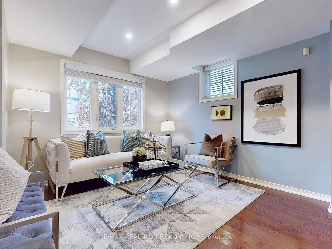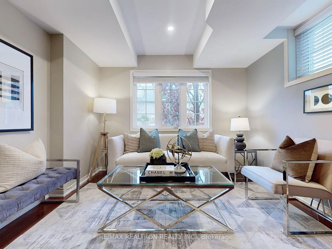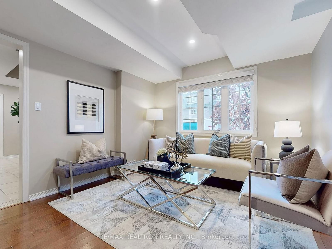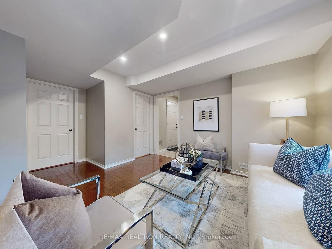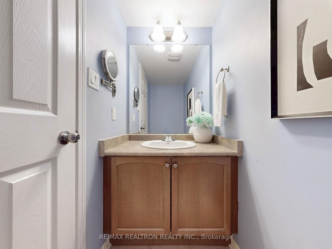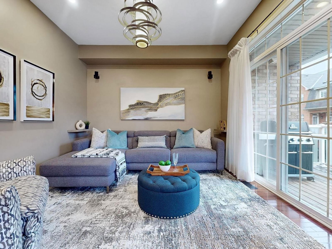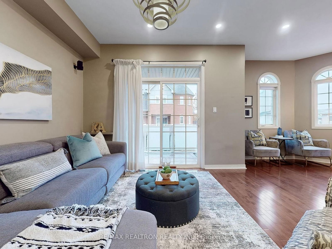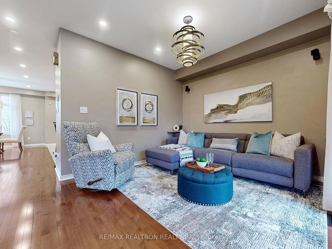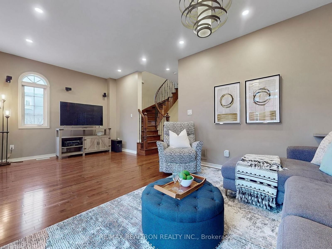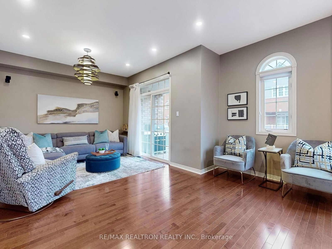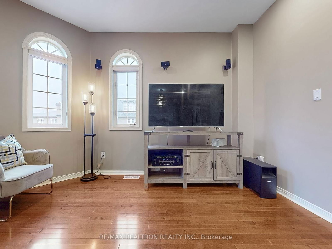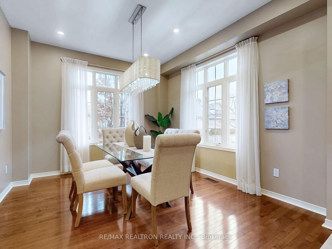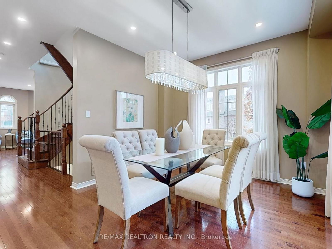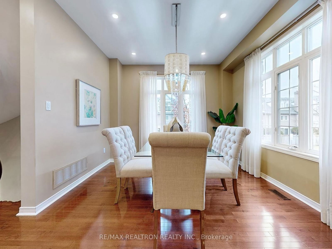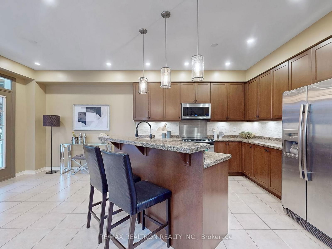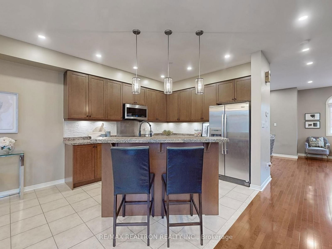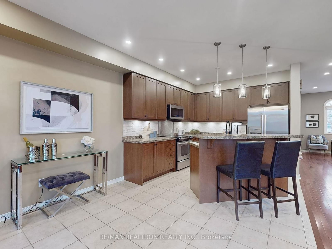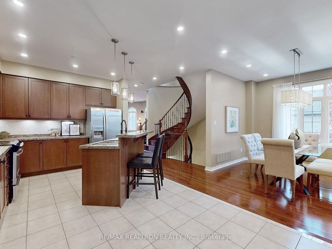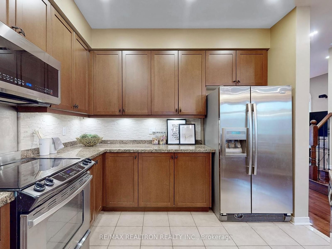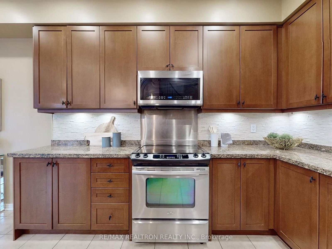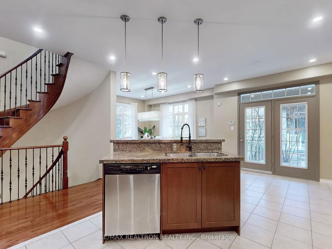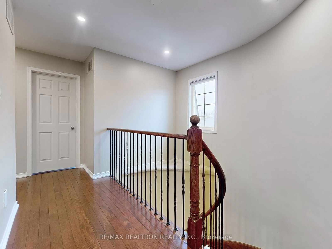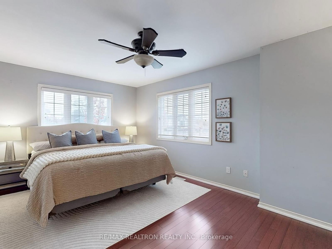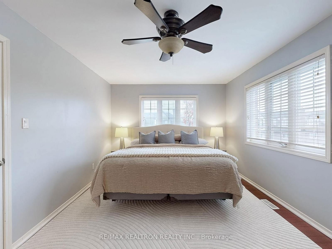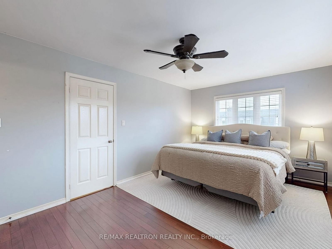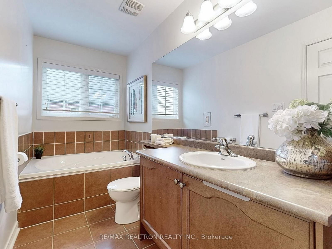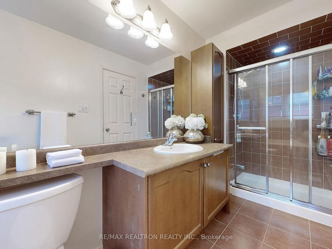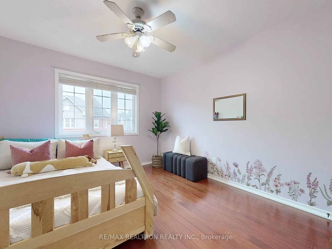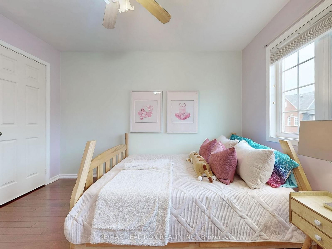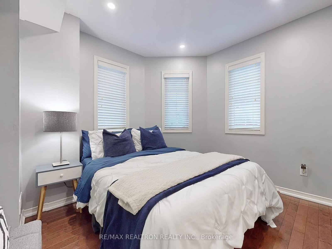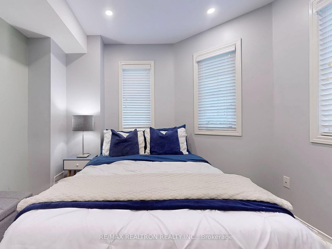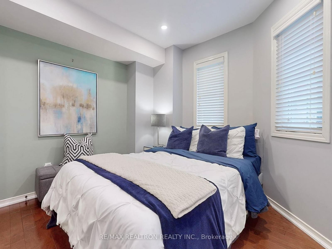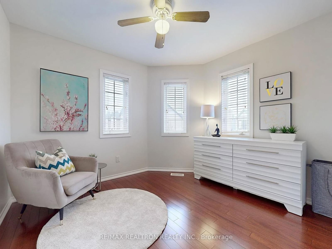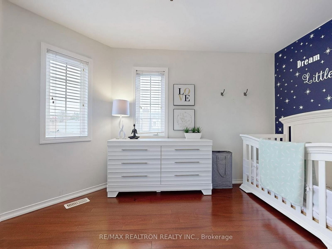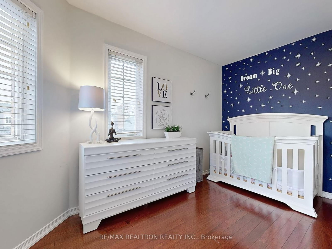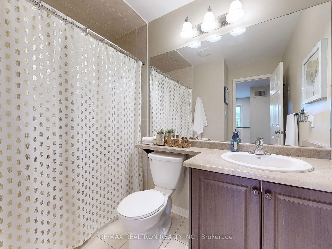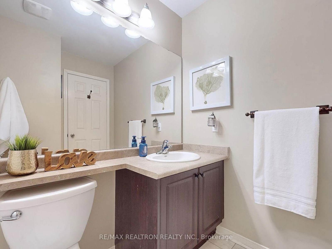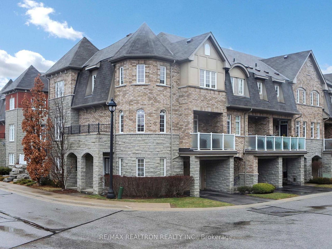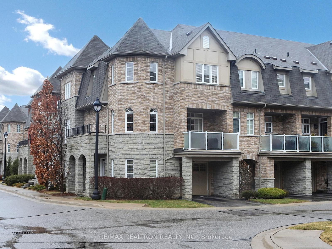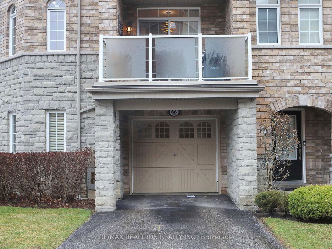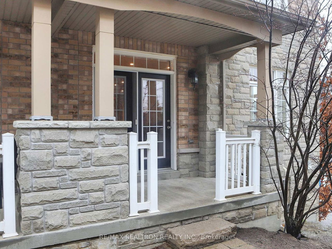66 - 1701 Finch Ave
Listing History
Details
Ownership Type:
Condominium
Property Type:
Townhouse
Maintenance Fees:
$449/mth
Taxes:
$5,616 (2024)
Cost Per Sqft:
$393/sqft
Outdoor Space:
Balcony
Locker:
None
Exposure:
South
Possession Date:
30 days/TBA
Amenities
About this Listing
Welcome to 1701 Finch Ave. #66 - A Stunning Upgraded End-Unit Townhome,Built by Renowned Builder Coughlan. This beautifully maintained and upgraded townhome offers over 2,000 sq.ft. of comfortable living space in a highly desirable location. As an end unit, it enjoys extra privacy and natural light throughout. Step into the open-concept kitchen, complete with stainless steel appliances, Backsplash, a center island with breakfast bar, and granite countertops - perfect for cooking and entertaining. The sun-filled living room boasts oversized south-facing windows and a walk-out to a covered balcony, ideal for barbecuing or relaxing outdoors. The main level features a versatile layout with a direct entrance from the garage, a spacious family room, and an additional office or potential 4th bedroom - perfect for a work-from-home needs or extended family. On the third floor, you'll find a generously sized primary bedroom with a walk-in closet and an oversized soaker tub - your personal retreat. Additional features include: 9-ft ceilings, hardwood floors throughout (Brand new hardwood on the third floor - 2024), Pot lights, Front -load washer & dryer (2024),Smooth Ceilings on all 3 Floors,Upgraded Light Fixtures,Central Vacuum,. Close To Grand stores, restaurants, HWY 401 and GO Station. Plenty of visitor parking.
ExtrasStainless Steel (Fridge, Stove, B/I Dishwasher, B/I Microwave) front load washer and dryer, all electric light fixtures and some window coverings.
re/max realtron realty inc.MLS® #E12068354
Fees & Utilities
Maintenance Fees
Utility Type
Air Conditioning
Heat Source
Heating
Room dimensions are not available for this listing.
Similar Listings
Explore Village East
Commute Calculator
Mortgage Calculator
Demographics
Based on the dissemination area as defined by Statistics Canada. A dissemination area contains, on average, approximately 200 – 400 households.
Building Trends At Duffin's Gate Townhomes
Days on Strata
List vs Selling Price
Offer Competition
Turnover of Units
Property Value
Price Ranking
Sold Units
Rented Units
Best Value Rank
Appreciation Rank
Rental Yield
High Demand
Market Insights
Transaction Insights at Duffin's Gate Townhomes
| 2 Bed | 2 Bed + Den | 3 Bed | 3 Bed + Den | |
|---|---|---|---|---|
| Price Range | No Data | $745,000 - $755,000 | $750,000 - $850,000 | $750,000 - $783,000 |
| Avg. Cost Per Sqft | No Data | $448 | $434 | $359 |
| Price Range | No Data | No Data | $2,950 | No Data |
| Avg. Wait for Unit Availability | 346 Days | 373 Days | 182 Days | 281 Days |
| Avg. Wait for Unit Availability | No Data | No Data | 635 Days | No Data |
| Ratio of Units in Building | 22% | 10% | 49% | 20% |
Market Inventory
Total number of units listed and sold in Village East
