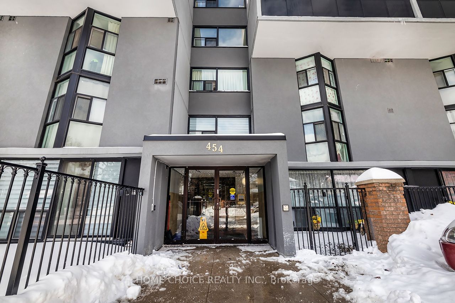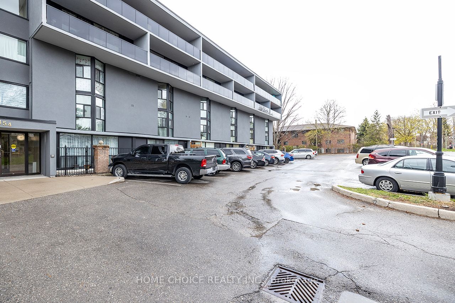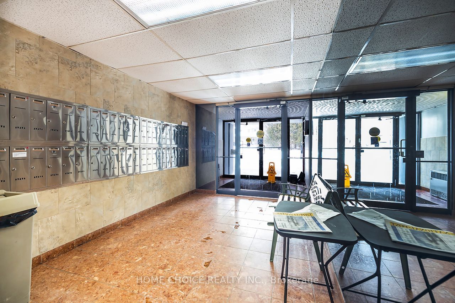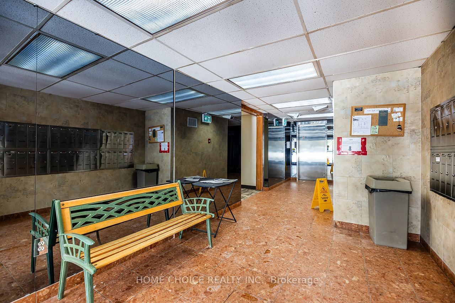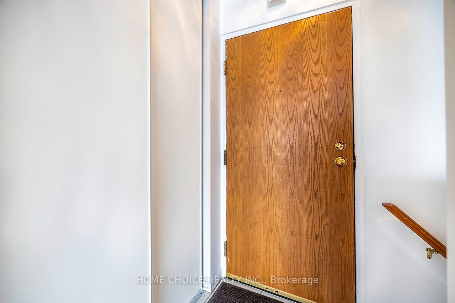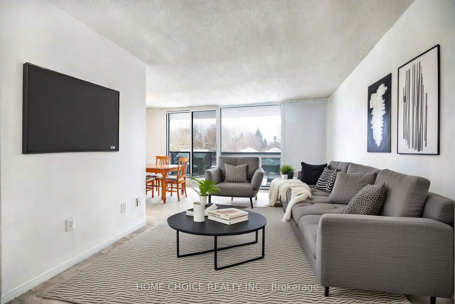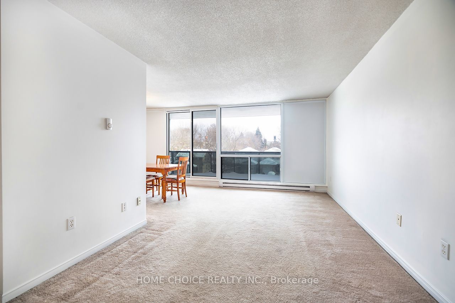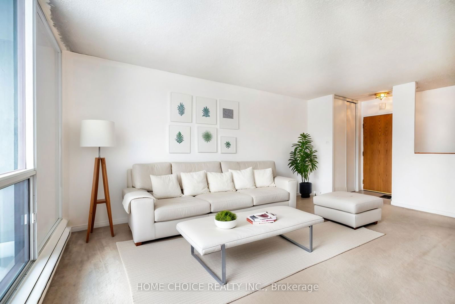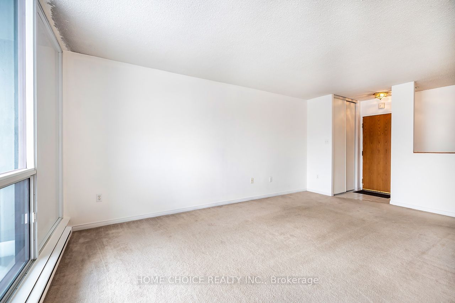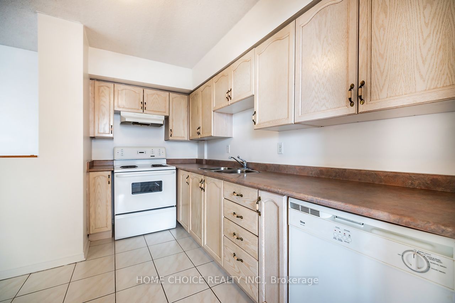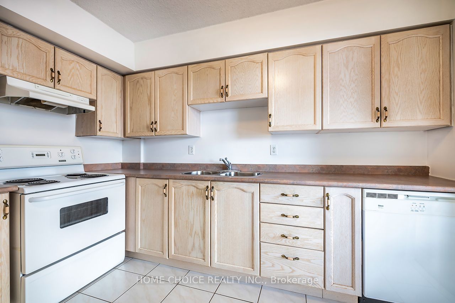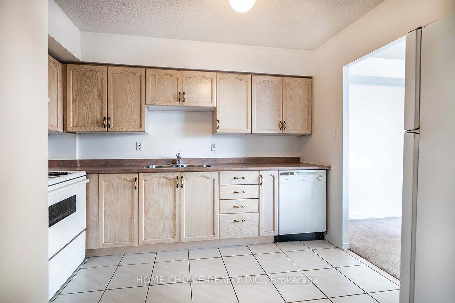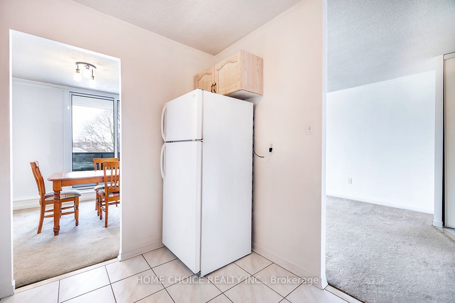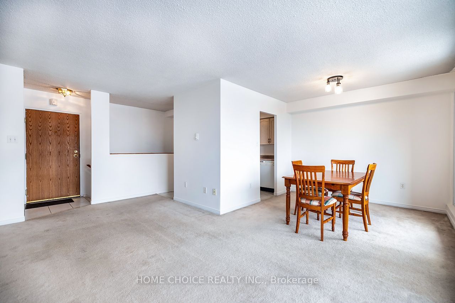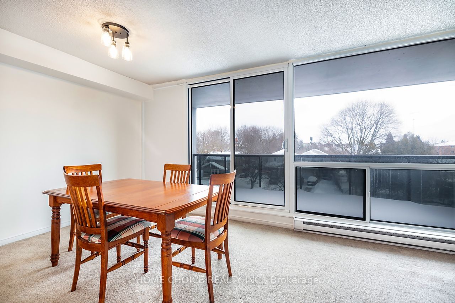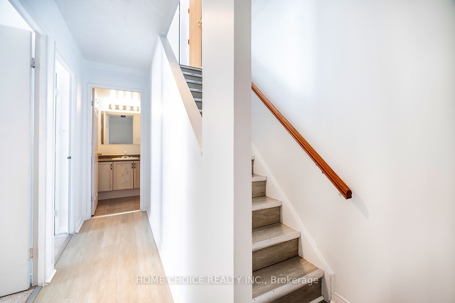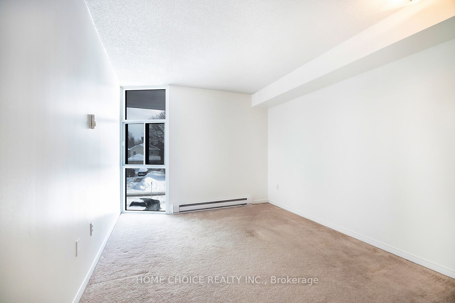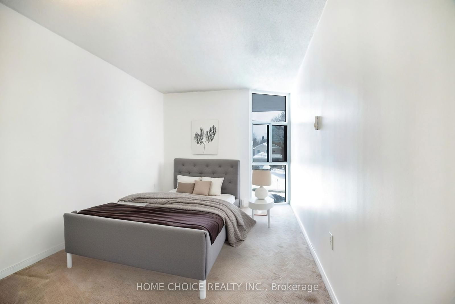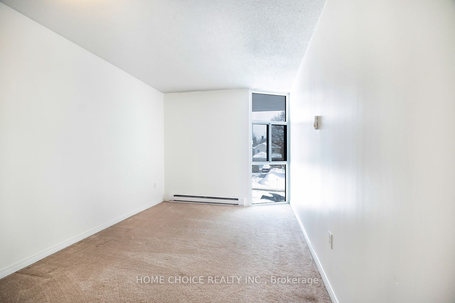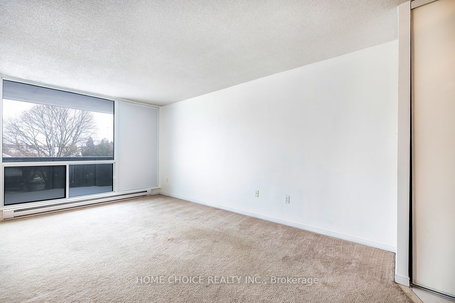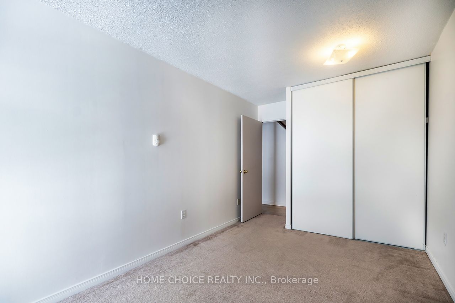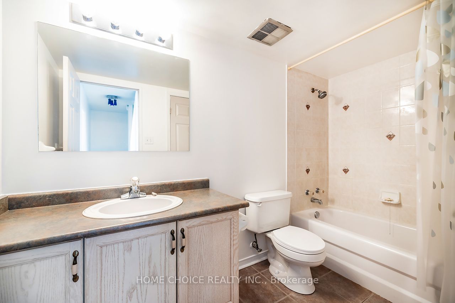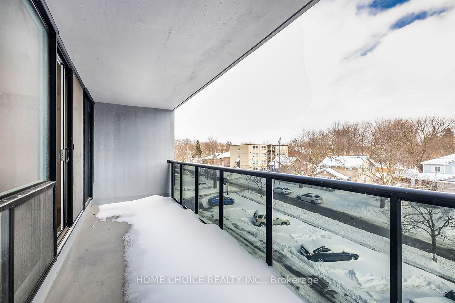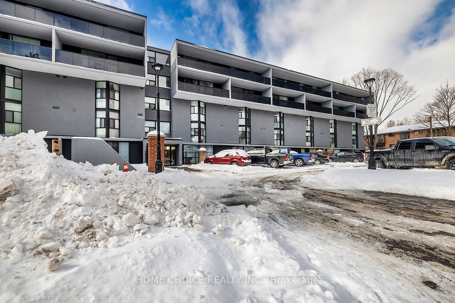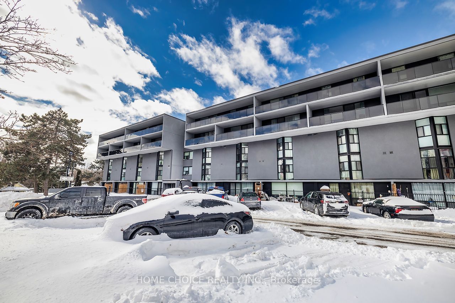412 - 454 Centre St
Listing History
Details
Property Type:
Condo
Maintenance Fees:
$825/mth
Taxes:
$1,689 (2024)
Cost Per Sqft:
$430/sqft
Outdoor Space:
Balcony
Locker:
Exclusive
Exposure:
East
Possession Date:
30/45
Amenities
About this Listing
This modern two-storey, two-bedroom condo is perfect for first-time buyers or those looking to downsize. The unique floor plan provides a separation between the open-concept living areas and the bedrooms, making it ideal for entertaining and relaxation. Enjoy the outdoors from the large private balcony. The condo features a comfortable layout with good sized rooms. Theres also ensuite laundry and storage for added convenience! Ravine at back side for peace and tranquil moments.
ExtrasFridge, Stove, Washer, Dryer, Dishwasher As Is, Light Fixtures
home choice realty inc.MLS® #E11977901
Fees & Utilities
Maintenance Fees
Utility Type
Air Conditioning
Heat Source
Heating
Room Dimensions
Living
Laminate, Walkout To Balcony
Dining
Laminate, Combined with Living, Open Concept
Kitchen
Ceramic Floor, Eat-In Kitchen
Primary
Laminate, Double Closet, Window
2nd Bedroom
Laminate, Double, Window
Laundry
Ceramic Floor
Similar Listings
Explore Central Oshawa
Commute Calculator
Mortgage Calculator
Demographics
Based on the dissemination area as defined by Statistics Canada. A dissemination area contains, on average, approximately 200 – 400 households.
Building Trends At The Royal Grande Condos
Days on Strata
List vs Selling Price
Offer Competition
Turnover of Units
Property Value
Price Ranking
Sold Units
Rented Units
Best Value Rank
Appreciation Rank
Rental Yield
High Demand
Market Insights
Transaction Insights at The Royal Grande Condos
| 1 Bed | 2 Bed | 3 Bed | 3 Bed + Den | |
|---|---|---|---|---|
| Price Range | No Data | $414,900 | $352,500 | No Data |
| Avg. Cost Per Sqft | No Data | $445 | $341 | No Data |
| Price Range | No Data | $900 | No Data | No Data |
| Avg. Wait for Unit Availability | No Data | 158 Days | 334 Days | 256 Days |
| Avg. Wait for Unit Availability | No Data | 467 Days | No Data | No Data |
| Ratio of Units in Building | 3% | 67% | 16% | 16% |
Market Inventory
Total number of units listed and sold in Central Oshawa
