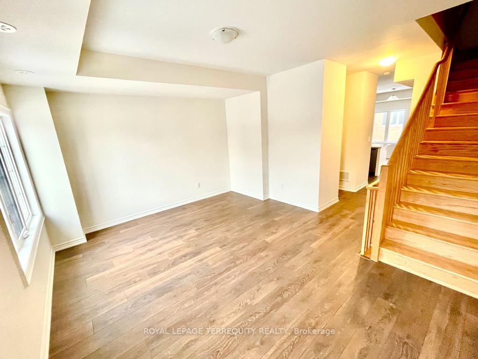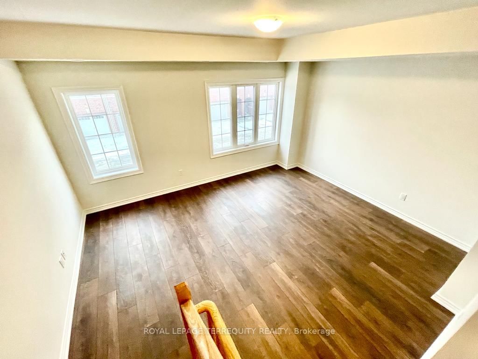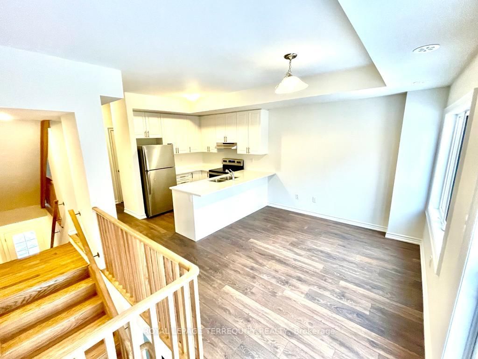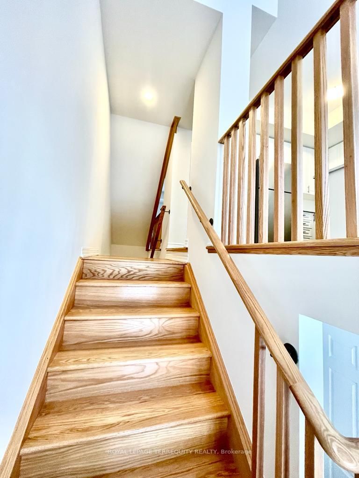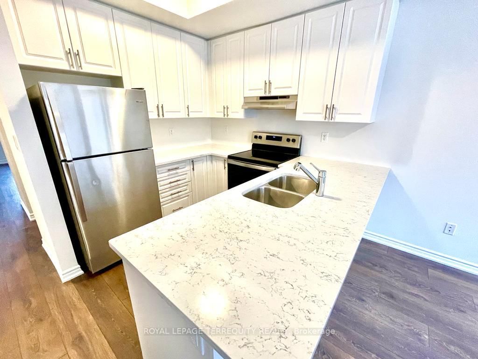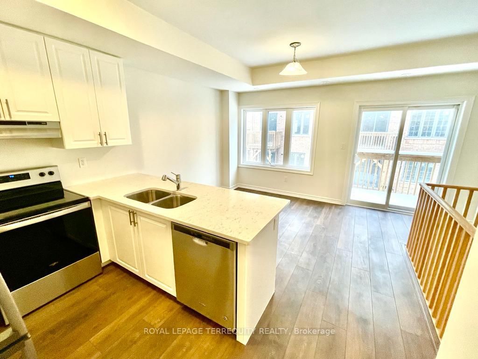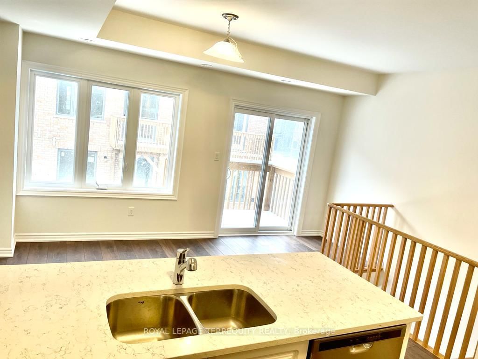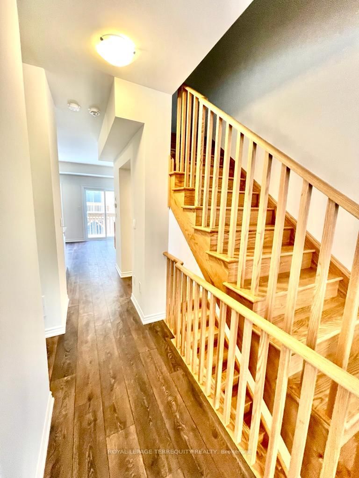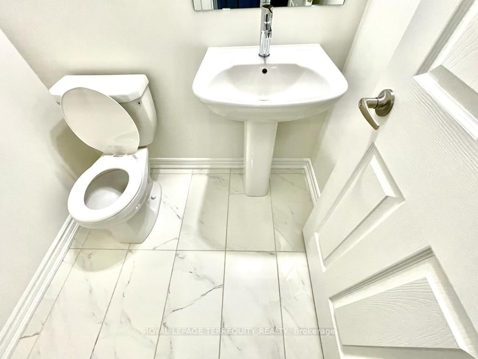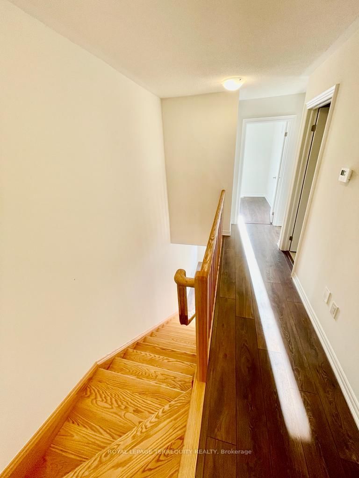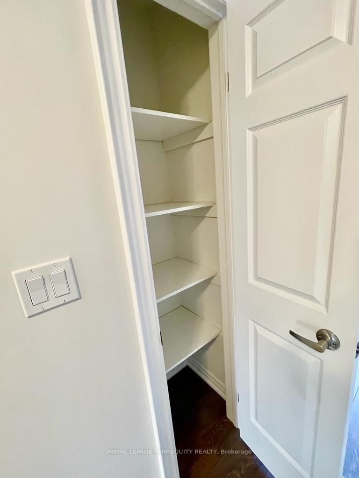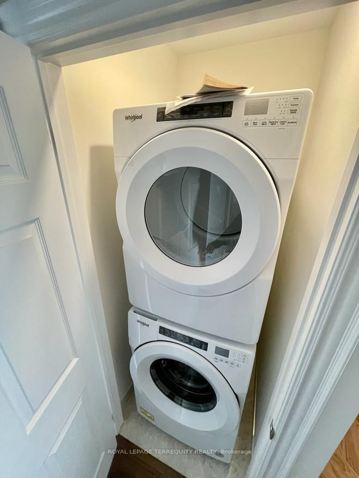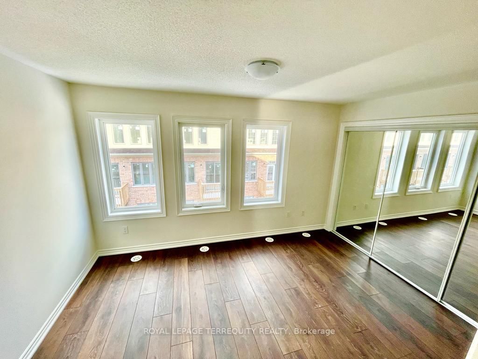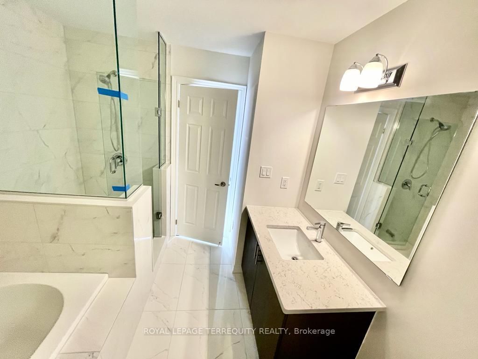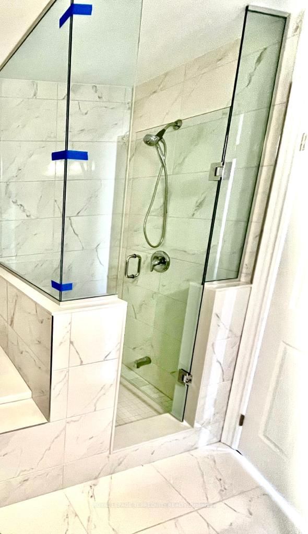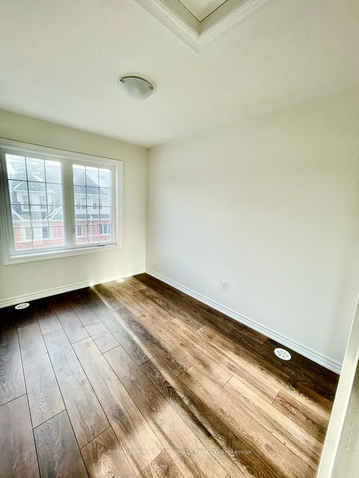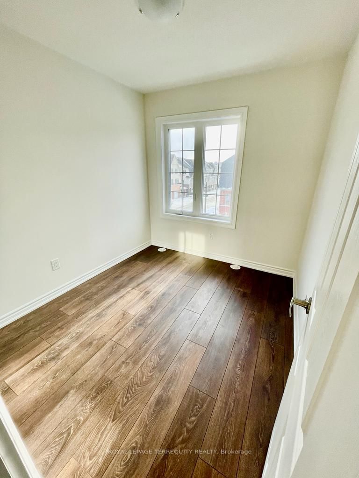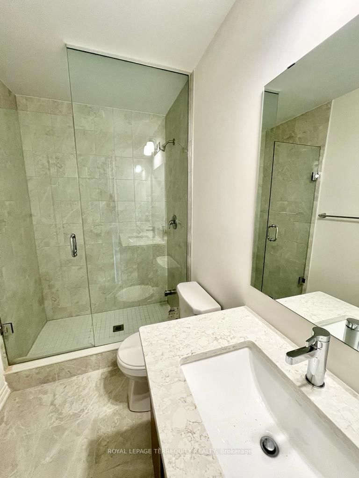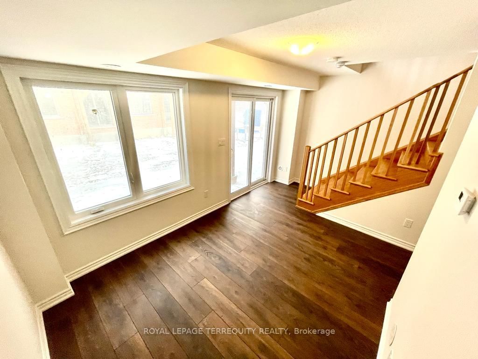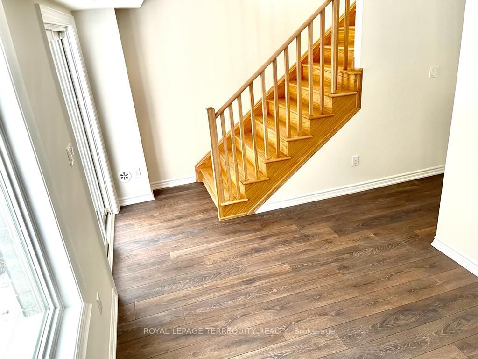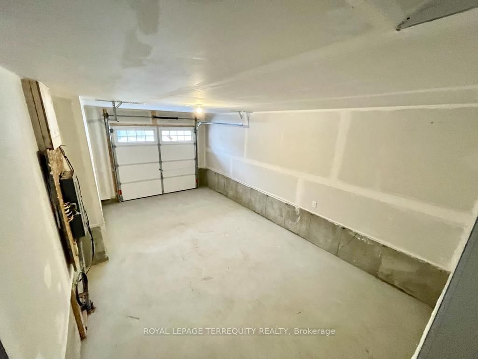116 - 2553 Barbarolli Path
Listing History
Details
Ownership Type:
Condominium
Property Type:
Townhouse
Maintenance Fees:
$257/mth
Taxes:
$4,753 (2025)
Cost Per Sqft:
$456 - $521/sqft
Outdoor Space:
Balcony
Locker:
None
Exposure:
North
Possession Date:
To Be Determined
Laundry:
Upper
Amenities
About this Listing
Great Location in Oshawa! This stunning home offers a spacious and bright layout with 3 bedrooms, 3 bathrooms, and a versatile rec room that can be used as a 4th bedroom. This contemporary residence boasts an inviting open-concept design, perfect for modern living. dinning opens to small deck/balcony. Built by Tribute just 3 years ago. Conveniently located within walking distance to Costco, the Riocan shopping center, parks, and schools, with easy access to major highways 401 and 407, Ontario Tech University, and Durham College. Good opportunity for First Time Home Buyers and Investors.
ExtrasStainless Steel Fridge, Stainless Steel Dishwasher, Stainless Steel Stove, Washer & Dryer, All Electrical Light Fixtures & All Window Coverings Maintenance fees include landscaping, snow removal, garbage pick up, and visitor parking.
royal lepage terrequity realtyMLS® #E12090416
Fees & Utilities
Maintenance Fees
Utility Type
Air Conditioning
Heat Source
Heating
Room Dimensions
Living
Laminate, Large Window
Kitchen
Laminate, Stainless Steel Appliances, Granite Counter
Dining
Laminate, Combined with Kitchen, Large Window
Primary
Laminate, Window, 4 Piece Ensuite
2nd Bedroom
Laminate, Closet, Window
3rd Bedroom
Laminate, Closet, Window
Family
Laminate, Walk-Out, Window
Similar Listings
Explore Windfields
Commute Calculator
Mortgage Calculator
Building Trends At Danzatore Path
Days on Strata
List vs Selling Price
Offer Competition
Turnover of Units
Property Value
Price Ranking
Sold Units
Rented Units
Best Value Rank
Appreciation Rank
Rental Yield
High Demand
Market Insights
Transaction Insights at Danzatore Path
| 3 Bed | 3 Bed + Den | |
|---|---|---|
| Price Range | No Data | $637,500 - $728,000 |
| Avg. Cost Per Sqft | No Data | $461 |
| Price Range | $3,075 | $2,750 - $3,200 |
| Avg. Wait for Unit Availability | 115 Days | 66 Days |
| Avg. Wait for Unit Availability | 354 Days | 42 Days |
| Ratio of Units in Building | 18% | 81% |
Market Inventory
Total number of units listed and sold in Windfields
