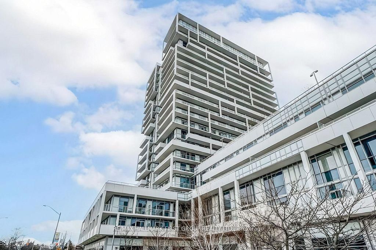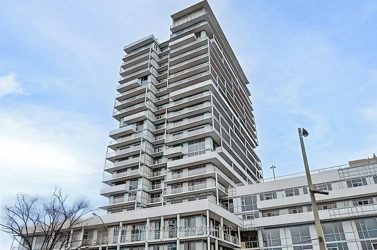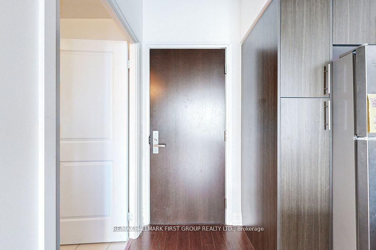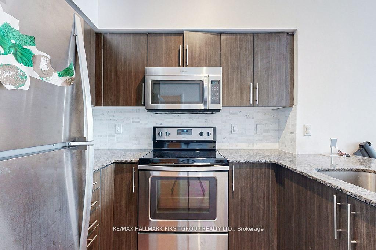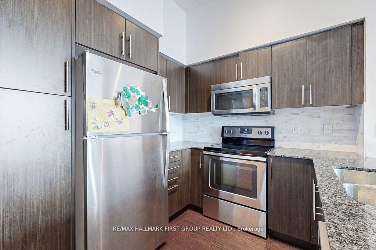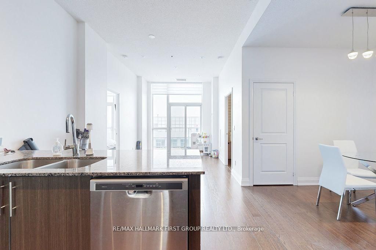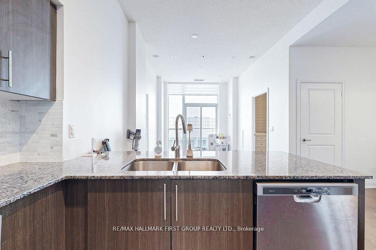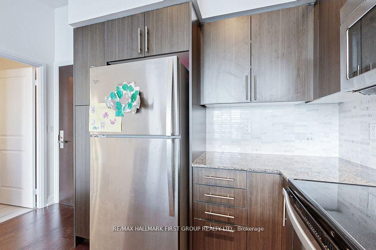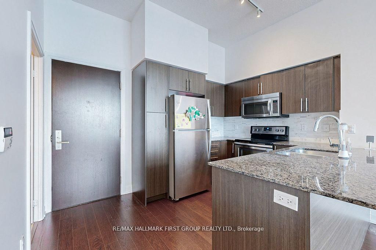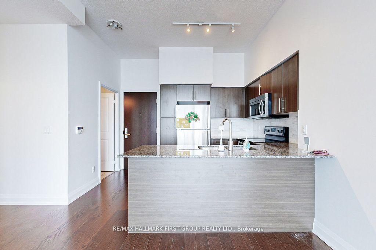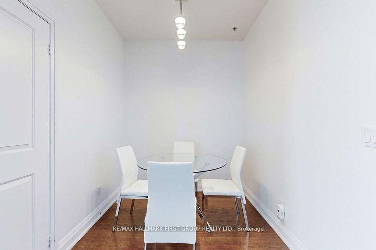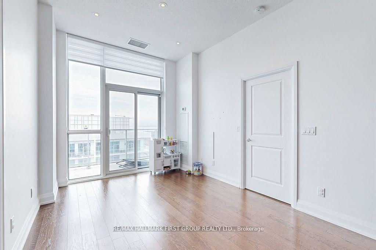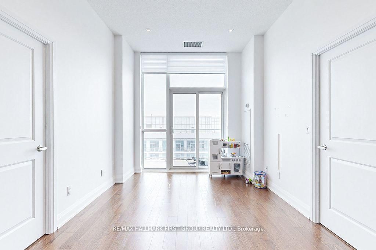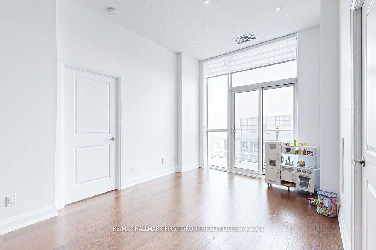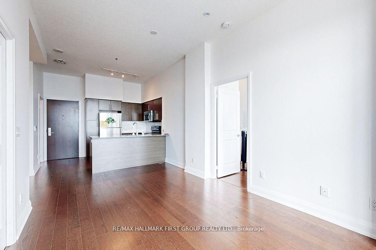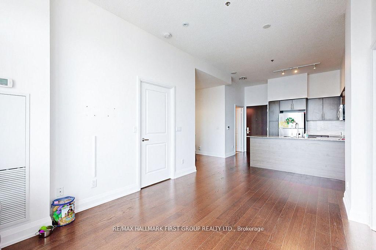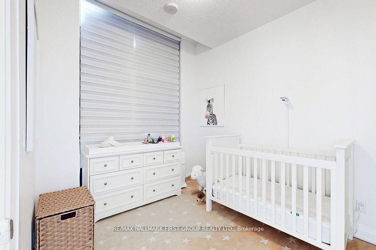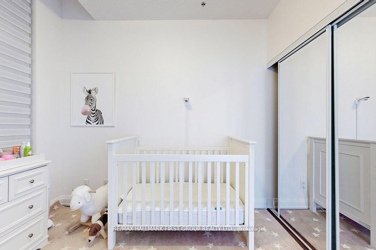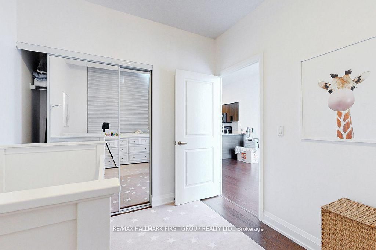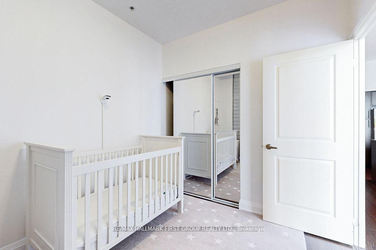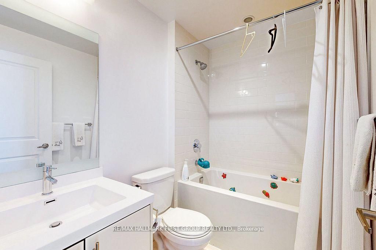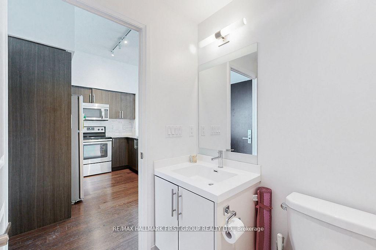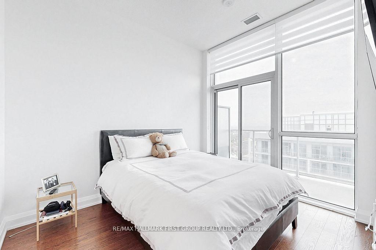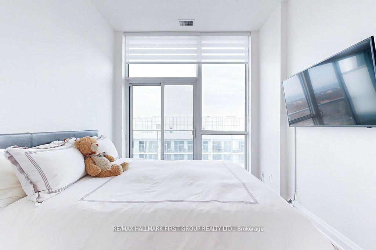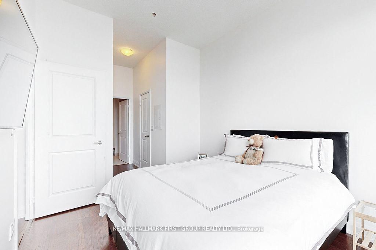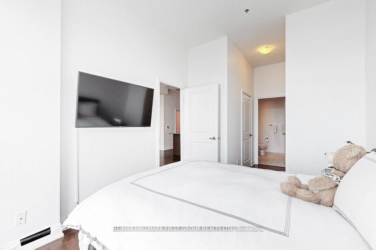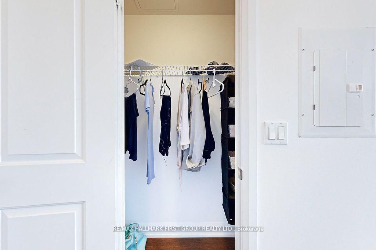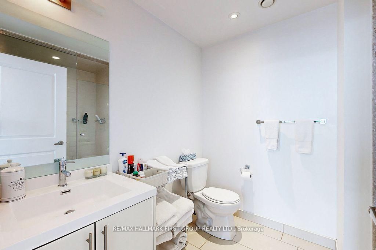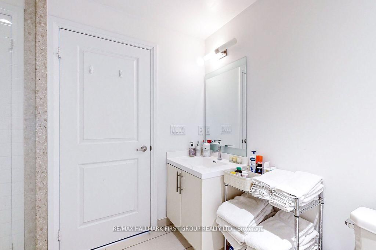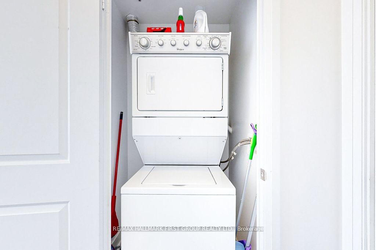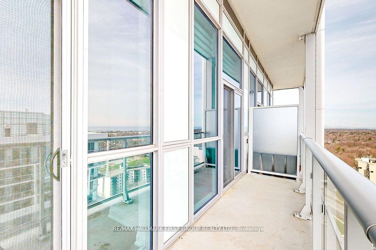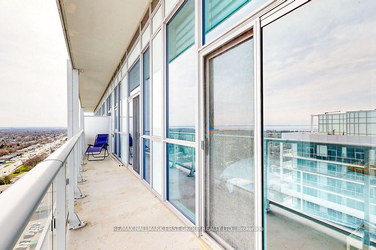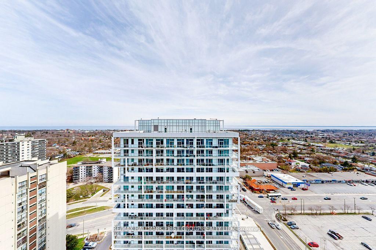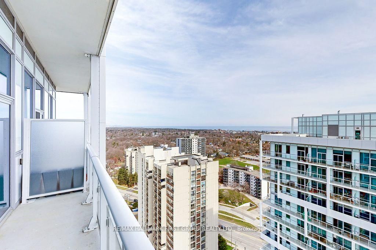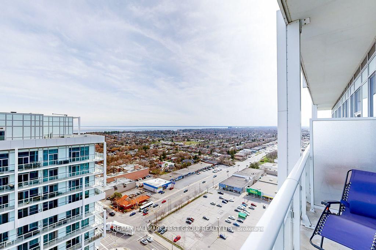PH06 - 65 Speers Rd
Listing History
Details
Property Type:
Condo
Possession Date:
June 8, 2025
Lease Term:
1 Year
Utilities Included:
No
Outdoor Space:
Balcony
Furnished:
No
Exposure:
South East
Locker:
Exclusive
Amenities
About this Listing
Experience the beauty of this penthouse boasting a panoramic view and a highly functional layout. With 10-foot ceilings and a 120-foot balcony overlooking the lake, immerse yourself in luxury and breathtaking vistas. Floor-to-ceiling windows adorned with Eclisse blinds flood the space with natural light. Discover two bedrooms, a den, and two full baths, including one with frameless glass doors, as well as convenient ensuite laundry facilities. The kitchen features a polished marble backsplash, granite countertops, and stainless steel appliances, while pot lights with dimmers in the living room add ambiance and versatility to your living experience. EXTRAS** Unit Includes 2 Side By Side U/G Parking & A Locker.Amenities Include Gym, Pool, Rec Room, Board/Party/Guest Suites, Roof Top Terrace/Whirl Pool and Sauna. 24 Hours Concierge. Close To Go Train, Highways, Lake, Restaurants & All Shopping.
ExtrasFridge, Stove, Microwave, Dishwasher, Washer, Dryer
re/max hallmark first group realty ltd.MLS® #W12066974
Fees & Utilities
Utilities Included
Utility Type
Air Conditioning
Heat Source
Heating
Room Dimensions
Living
Combined with Dining, Laminate
Dining
Combined with Living, Pot Lights
Kitchen
Granite Counter, Stainless Steel Appliances, Backsplash
Primary
4 Piece Ensuite, Large Window, Walk-in Closet
2nd Bedroom
Large Window, Glass Doors
Den
Closet
Similar Listings
Explore Old Oakville
Commute Calculator
Mortgage Calculator
Building Trends At Rain & Senses Condos
Days on Strata
List vs Selling Price
Offer Competition
Turnover of Units
Property Value
Price Ranking
Sold Units
Rented Units
Best Value Rank
Appreciation Rank
Rental Yield
High Demand
Market Insights
Transaction Insights at Rain & Senses Condos
| Studio | 1 Bed | 1 Bed + Den | 2 Bed | 2 Bed + Den | |
|---|---|---|---|---|---|
| Price Range | No Data | $493,000 - $515,000 | $517,500 - $570,000 | $515,000 - $707,500 | $592,000 - $760,000 |
| Avg. Cost Per Sqft | No Data | $940 | $852 | $778 | $777 |
| Price Range | $2,000 - $2,100 | $2,000 - $2,700 | $2,300 - $2,750 | $2,450 - $3,500 | $2,800 - $4,300 |
| Avg. Wait for Unit Availability | 207 Days | 26 Days | 25 Days | 31 Days | 57 Days |
| Avg. Wait for Unit Availability | 268 Days | 15 Days | 11 Days | 18 Days | 31 Days |
| Ratio of Units in Building | 2% | 27% | 34% | 25% | 13% |
Market Inventory
Total number of units listed and leased in Old Oakville
