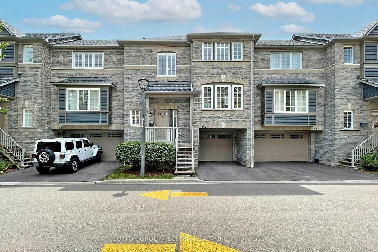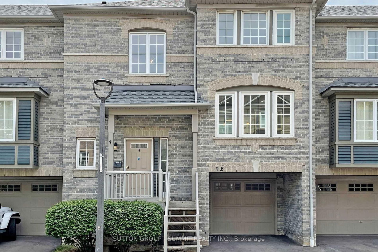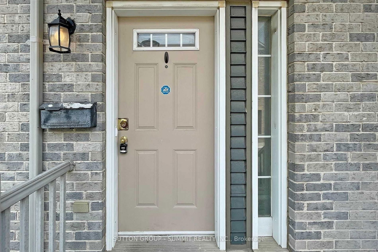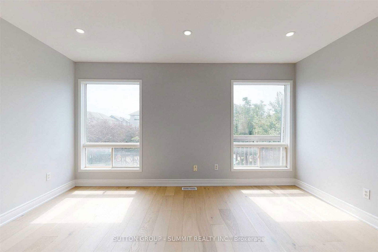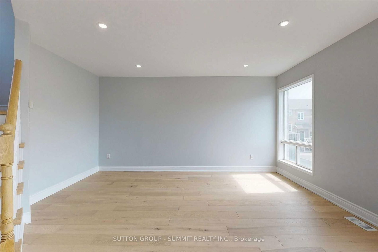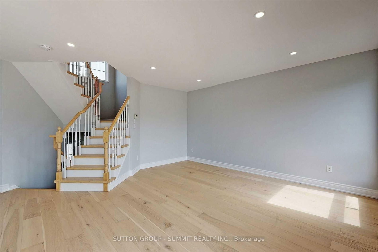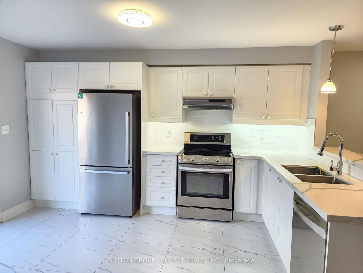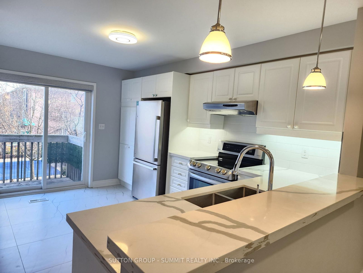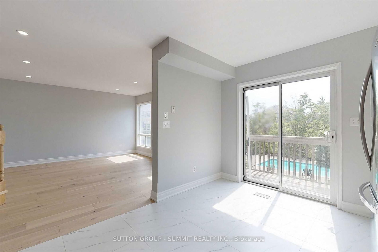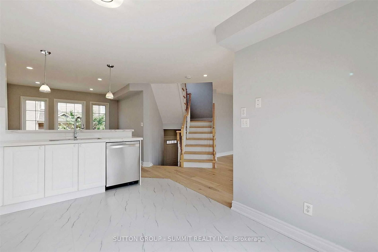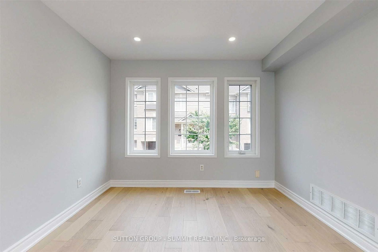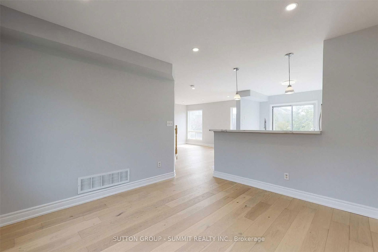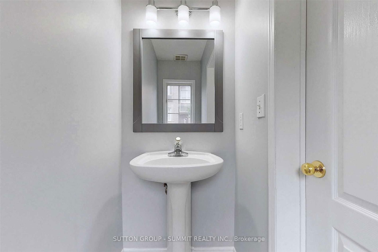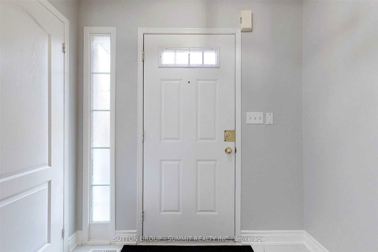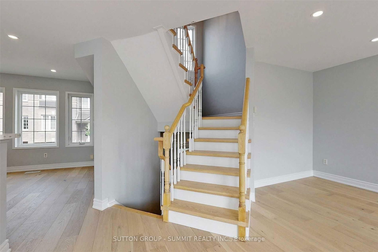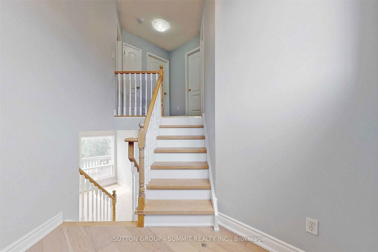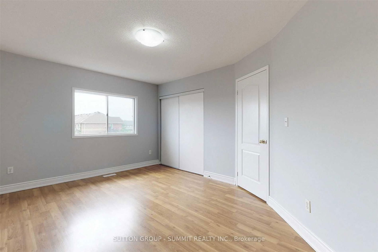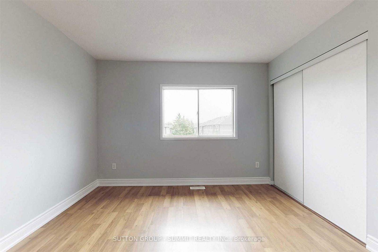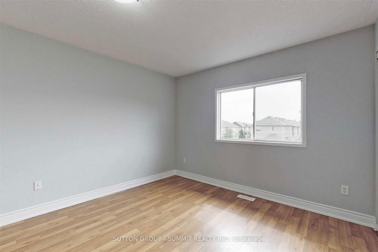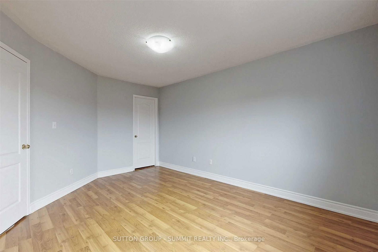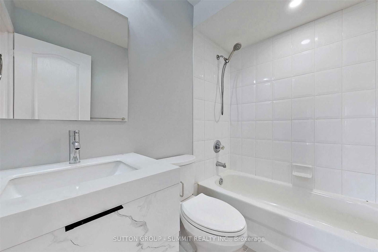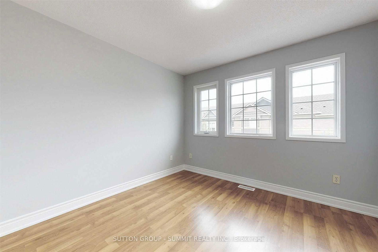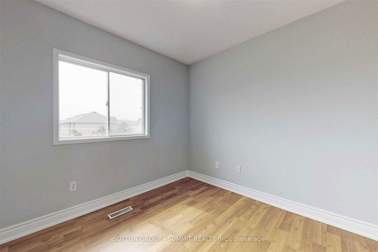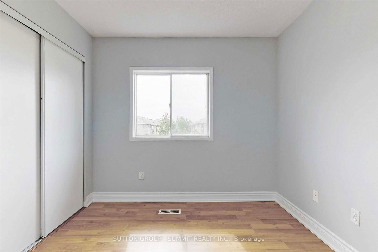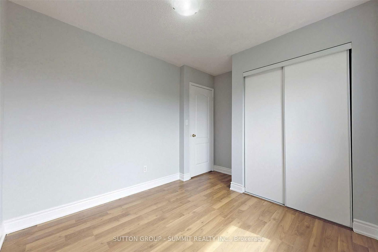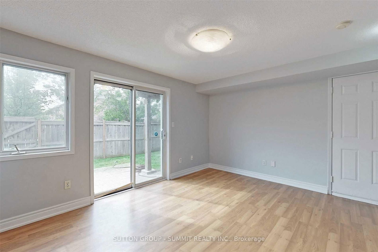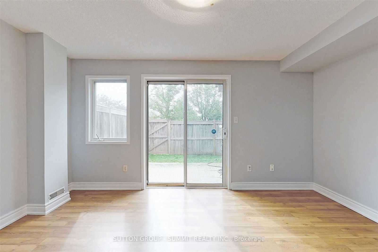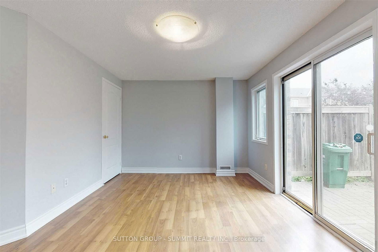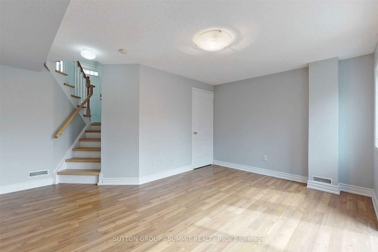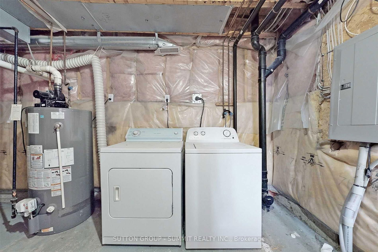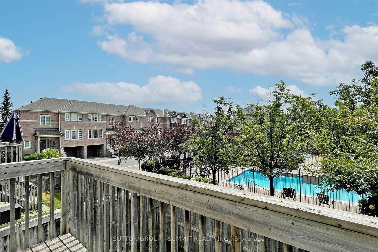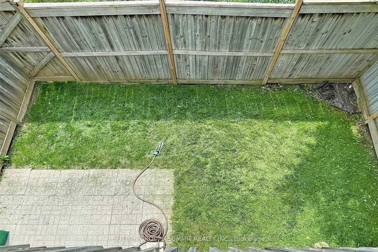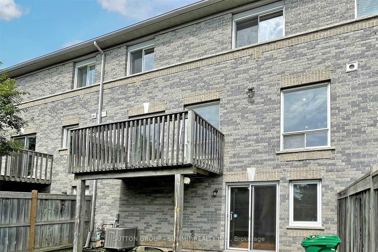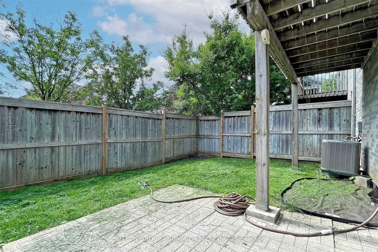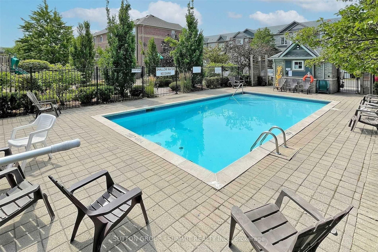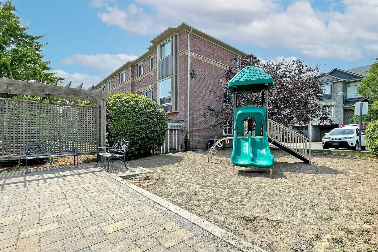92 - 5535 GLEN ERIN Dr
Listing History
Details
Ownership Type:
Condominium
Property Type:
Townhouse
Maintenance Fees:
$515/mth
Taxes:
$4,270 (2024)
Cost Per Sqft:
$562 - $642/sqft
Outdoor Space:
Balcony
Locker:
None
Exposure:
North South
Possession Date:
April 25, 2025
Laundry:
Lower
Amenities
About this Listing
STUNNING EXECUTIVE TOWNHOUSE IN PRIME CENTRAL ERIN MILLS; EXCELLENT SCHOOLS BOUNDARY, WIDE LOT LAYOUT, PRATICALLY DESIGNED, LARGE WINDOWS BRING YOU TONS OF NATURAL LIGHT, FRESHLY PAINTED, BRIGHT AND CLEAN, UPDATED KITCHEN, POT LIGHTS, NEWER TILES AND HARDWOOD FLOOR, CARPET FREE, OPEN CONCEPT; BACKS ONTO PARK AND SWIMMING POOL; WALKING DISTANCE TO SCHOOLS, PARKS, GROCERY, IMMED POSSESSION AVAILABLE, JUST MOVE-IN AND ENJOY, NEWER SHINGLES, SHOWS 10+++
ExtrasSTAINLESS STEELS FRIDGE, STOVE, B/I DISHWASHER, WASHER, DRYER, ALL WINDOW COVERINGS, FULLY FENCED, ACCESS FROM GARAGE, FRESHLY PAINTED, UPDATED KITCHEN AND NEWER HARDWOOD FLOOR
sutton group - summit realty inc.MLS® #W12042331
Fees & Utilities
Maintenance Fees
Utility Type
Air Conditioning
Heat Source
Heating
Room Dimensions
Living
hardwood floor, Open Concept, O/Looks Park
Dining
hardwood floor, Pot Lights
Kitchen
Stone Counter, Pot Lights, Eat-In Kitchen
Family
Laminate, Walkout To Patio
Primary
Laminate, 4 Piece Ensuite
2nd Bedroom
Laminate, 4 Piece Ensuite, Closet
3rd Bedroom
Laminate, Closet
Similar Listings
Explore Central Erin Mills
Commute Calculator
Mortgage Calculator
Demographics
Based on the dissemination area as defined by Statistics Canada. A dissemination area contains, on average, approximately 200 – 400 households.
Building Trends At 5535 Glen Erin Drive Townhomes
Days on Strata
List vs Selling Price
Offer Competition
Turnover of Units
Property Value
Price Ranking
Sold Units
Rented Units
Best Value Rank
Appreciation Rank
Rental Yield
High Demand
Market Insights
Transaction Insights at 5535 Glen Erin Drive Townhomes
| 2 Bed | 2 Bed + Den | 3 Bed | 3 Bed + Den | |
|---|---|---|---|---|
| Price Range | No Data | $810,000 | No Data | No Data |
| Avg. Cost Per Sqft | No Data | $663 | No Data | No Data |
| Price Range | No Data | No Data | $3,650 | No Data |
| Avg. Wait for Unit Availability | 214 Days | 384 Days | 105 Days | 704 Days |
| Avg. Wait for Unit Availability | No Data | 370 Days | 345 Days | No Data |
| Ratio of Units in Building | 19% | 17% | 60% | 7% |
Market Inventory
Total number of units listed and sold in Central Erin Mills
