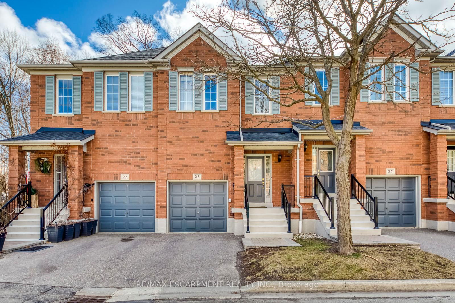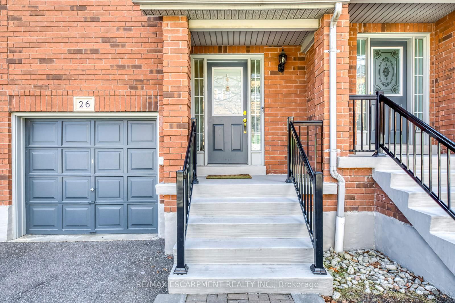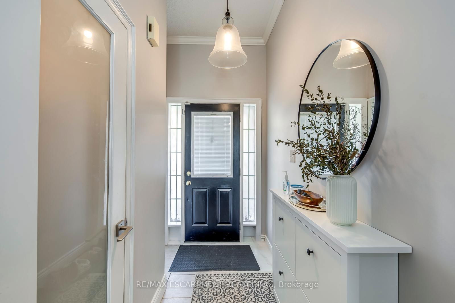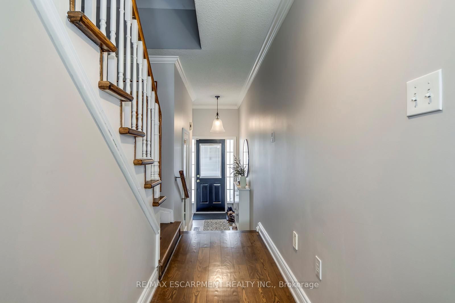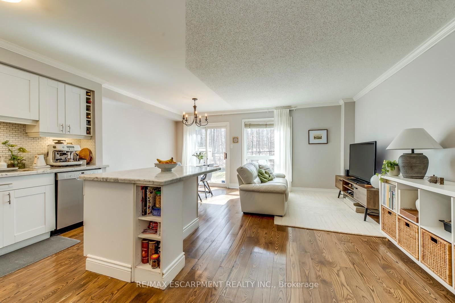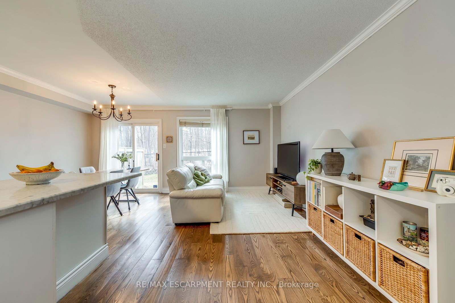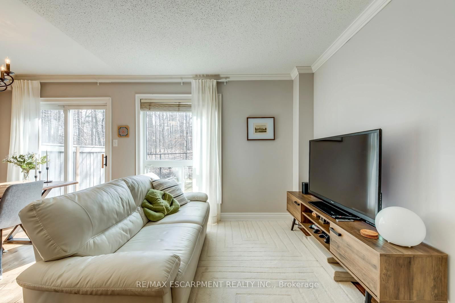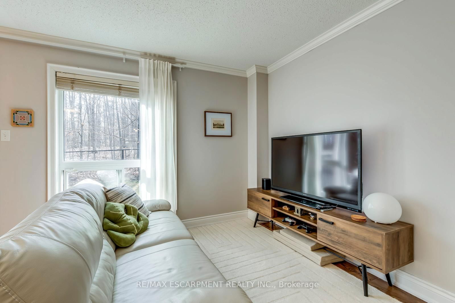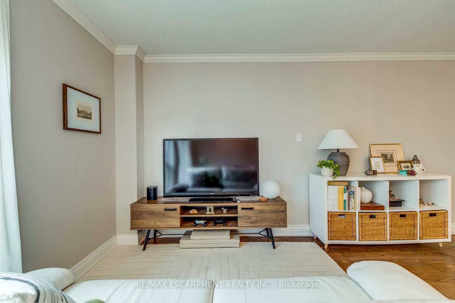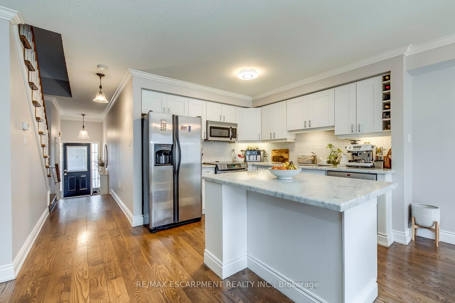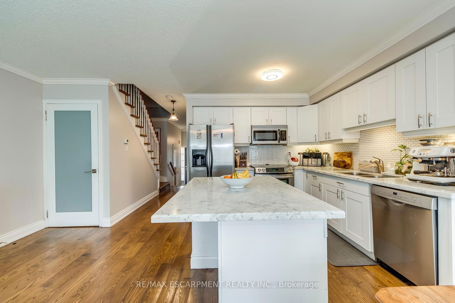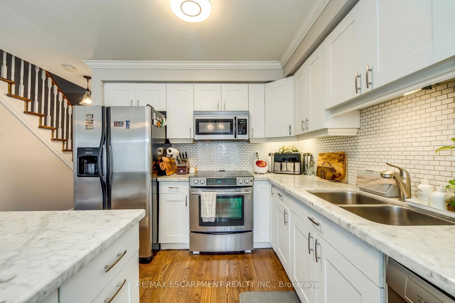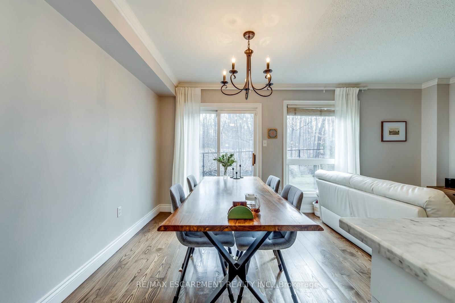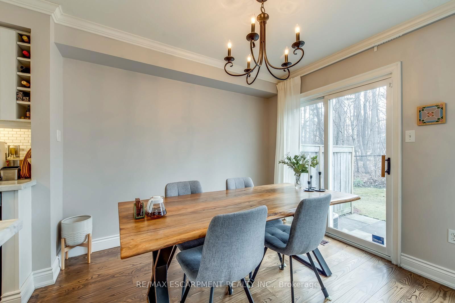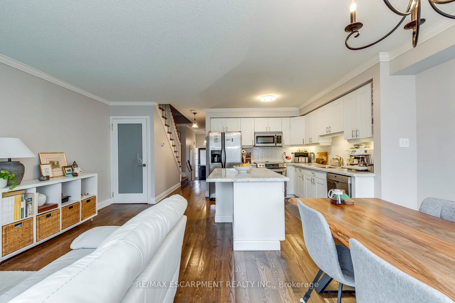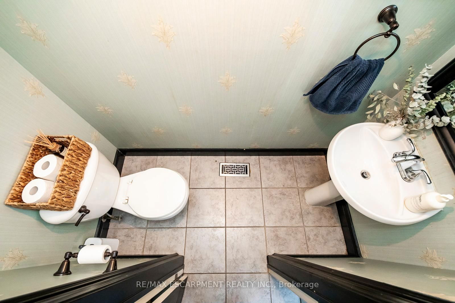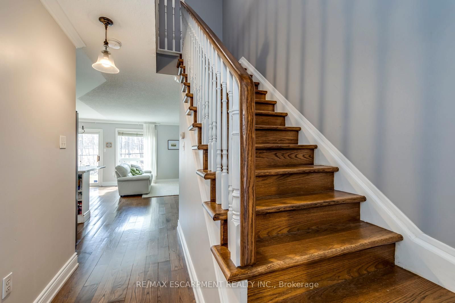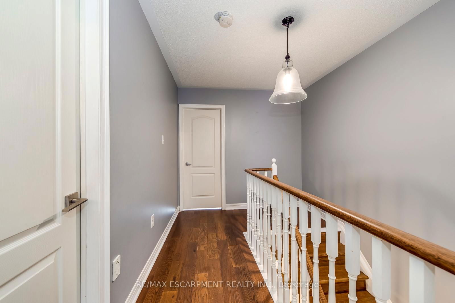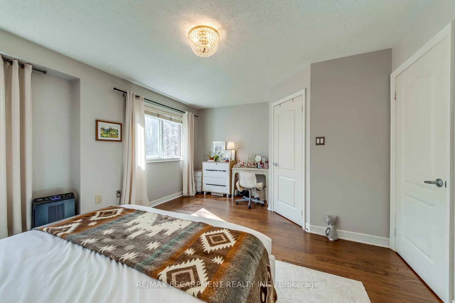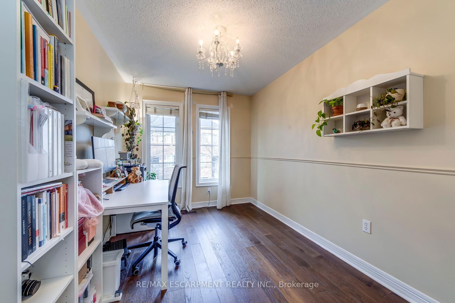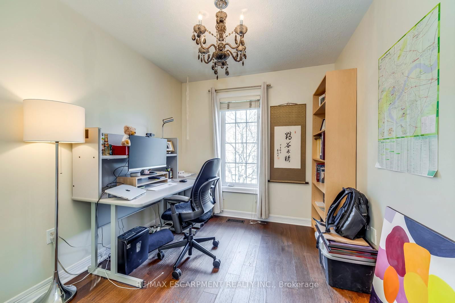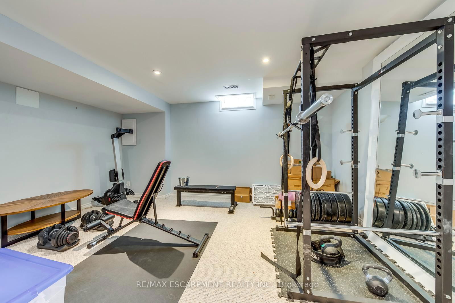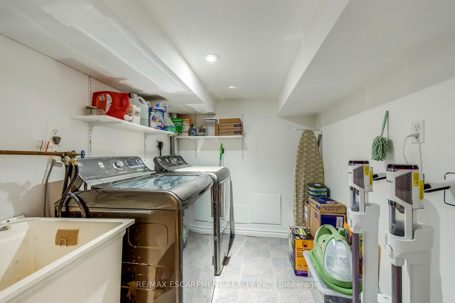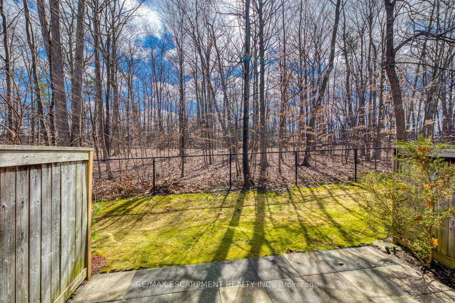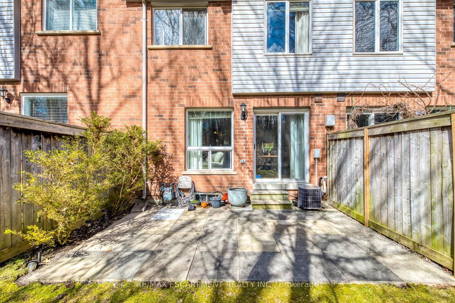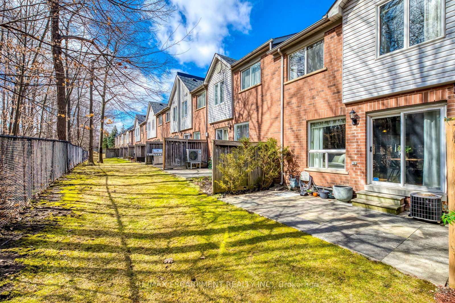26 - 5530 Glen Erin Dr
Listing History
Details
Ownership Type:
Condominium
Property Type:
Townhouse
Possession Date:
Flexible
Lease Term:
1 Year
Utilities Included:
No
Outdoor Space:
None
Furnished:
No
Exposure:
South West
Locker:
None
Laundry:
Lower
Amenities
About this Listing
Beautifully upgraded 3 bedroom, 3 bath townhome in a prime Location! Placed in a quiet family-friendly complex offering one garage + private driveway. Spacious main floor with bright kitchen featuring premium cabinetry, quartz countertops, tiled backsplash and stainless steel appliances. Over 50K In Renovation! Very Bright OpenConcept Living And Dining Room. Spacious primary bedroom with ensuite bath. Two more bedrooms share a 4 piece bath. Fully Finished basement featuring large Rec room and finished laundry. Back Yard with Forest Facing offers complete privacy. Close To 403 With QuickAccess To Transit, Great Schools, Shopping Mall, Grocery Stores and more. Book a showing today!
ExtrasStove, Fridge, Dryer, Microwave Hood Vent, Dishwasher, Washer and Dryer, Existing Light Fixtures and Window Coverings
re/max escarpment realty inc.MLS® #W12071331
Fees & Utilities
Utilities Included
Utility Type
Air Conditioning
Heat Source
Heating
Room Dimensions
Living
Dining
Kitchen
Bedroomeakfast
Primary
2nd Bedroom
3rd Bedroom
Rec
Similar Listings
Explore Central Erin Mills
Commute Calculator
Mortgage Calculator
Demographics
Based on the dissemination area as defined by Statistics Canada. A dissemination area contains, on average, approximately 200 – 400 households.
Building Trends At 5530 Glen Erin Drive Townhomes
Days on Strata
List vs Selling Price
Offer Competition
Turnover of Units
Property Value
Price Ranking
Sold Units
Rented Units
Best Value Rank
Appreciation Rank
Rental Yield
High Demand
Market Insights
Transaction Insights at 5530 Glen Erin Drive Townhomes
| 3 Bed | 3 Bed + Den | |
|---|---|---|
| Price Range | $849,900 - $923,000 | No Data |
| Avg. Cost Per Sqft | $581 | No Data |
| Price Range | $3,100 - $3,600 | No Data |
| Avg. Wait for Unit Availability | 51 Days | 716 Days |
| Avg. Wait for Unit Availability | 39 Days | 220 Days |
| Ratio of Units in Building | 92% | 9% |
Market Inventory
Total number of units listed and leased in Central Erin Mills
