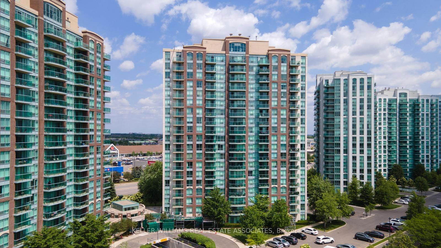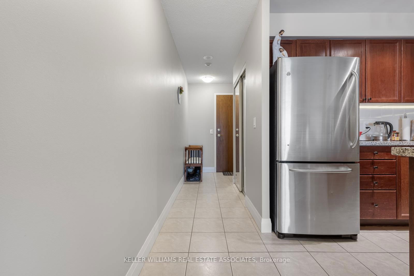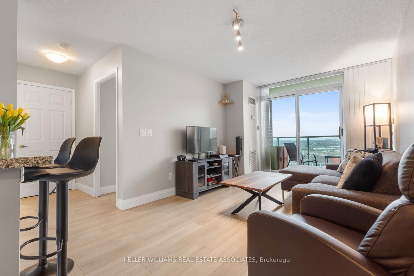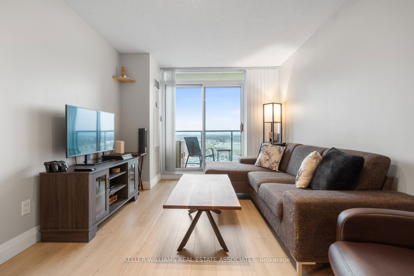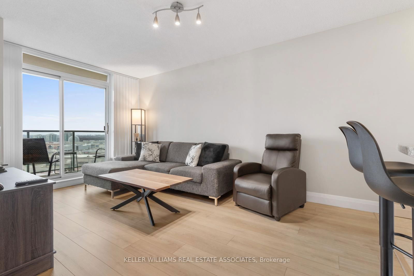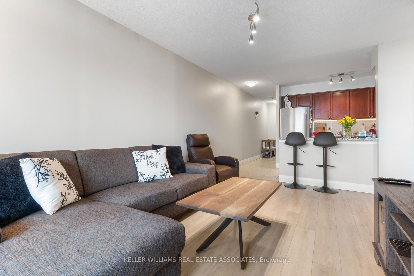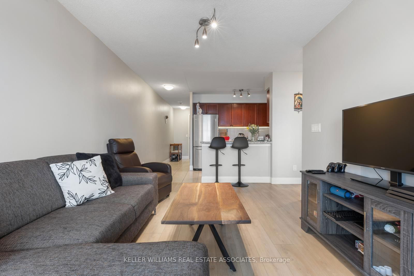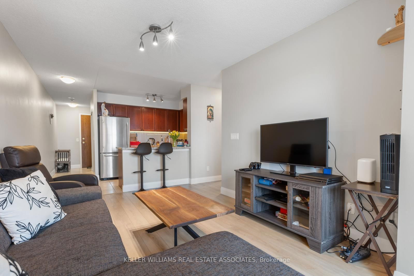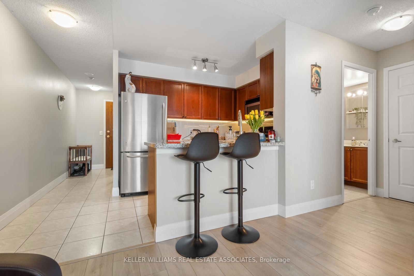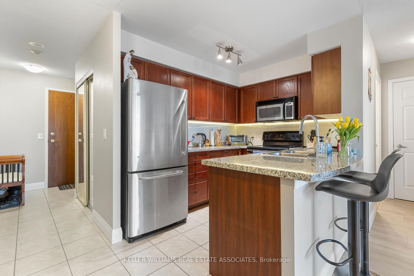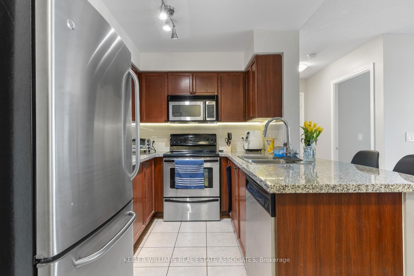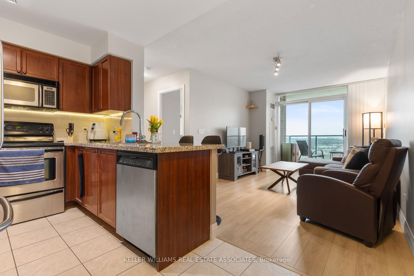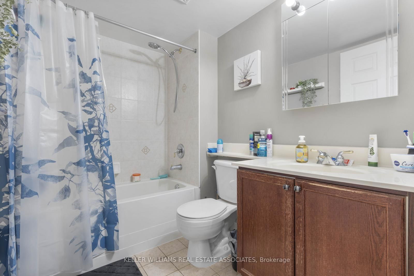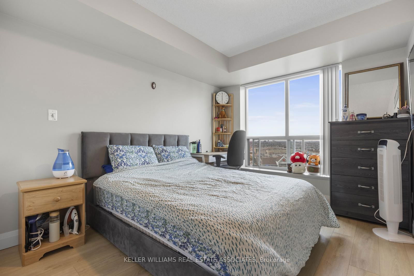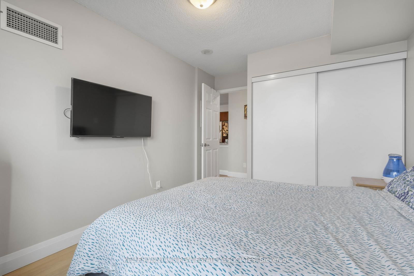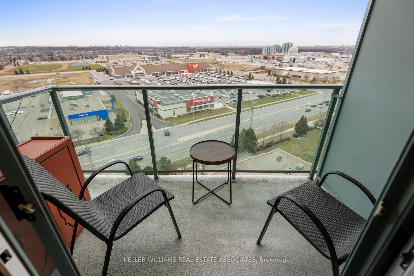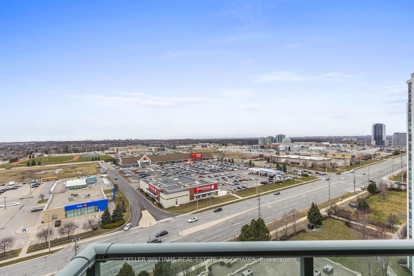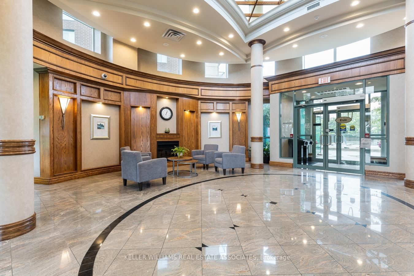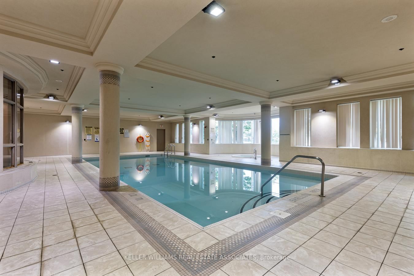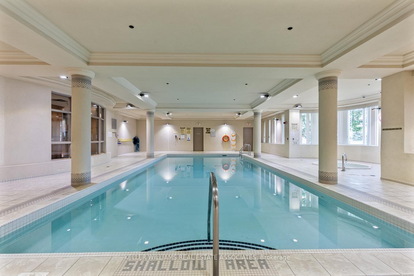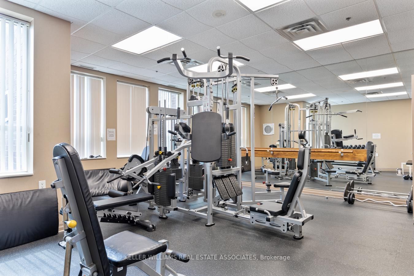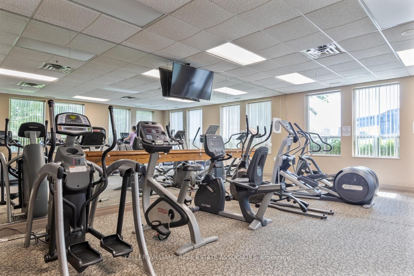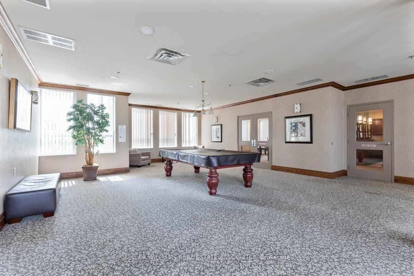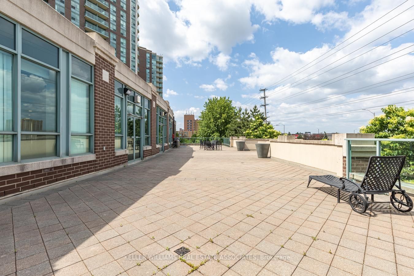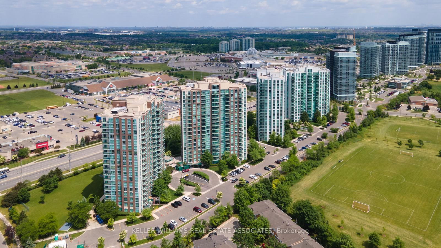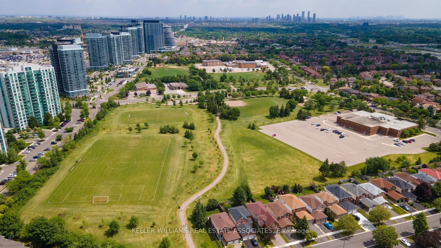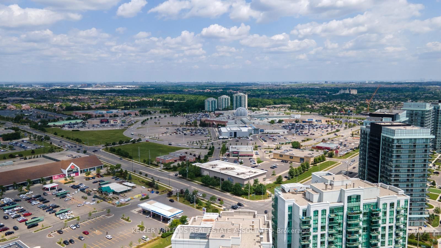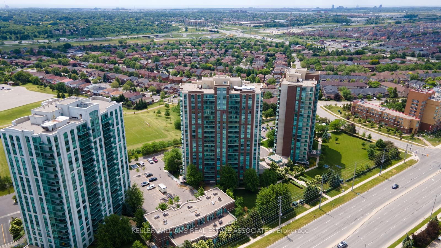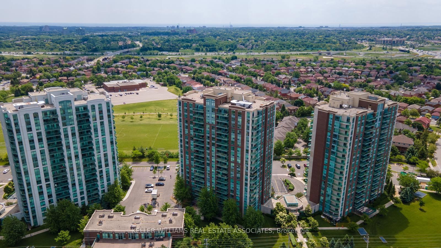1501 - 4889 Kimbermount Ave
Listing History
Details
Property Type:
Condo
Possession Date:
June 1st
Lease Term:
1 Year
Utilities Included:
Yes
Outdoor Space:
Balcony
Furnished:
No
Exposure:
North West
Locker:
Owned
Laundry:
Main
Amenities
About this Listing
Fantastic opportunity to live in this beautiful 1 bedroom suite in Papillon Place II! With its modern design & proximity to shopping, dining & recreational options, this is the ultimate urban living experience. The kitchen features sleek cabinetry, stainless steel appliances & granite countertops. For outdoor enthusiasts, nearby parks & green spaces provide the perfect setting for a leisurely stroll or bike ride. With easy access to major highways & public transportation, commuting to downtown Toronto or other parts of the Greater Toronto Area is a breeze. Amenities include 24 hour concierge/security, indoor pool, gym, ample visitor parking & party/games room. Heat, hydro & water included! Fridge, stove, dishwasher, washer/dryer, microwave. Steps to schools, parks, transit, Credit Valley Hospital, Erin Mills Town Centre plus plenty of shopping & dining options. Easy access to hwys. 403, 401 & 407.
keller williams real estate associatesMLS® #W12070633
Fees & Utilities
Utilities Included
Utility Type
Air Conditioning
Heat Source
Heating
Room Dimensions
Kitchen
Ceramic Floor, Granite Counter, Breakfast Bar
Living
Laminate, Combined with Dining, Walkout To Balcony
Dining
Laminate, Combined with Living, Open Concept
Bedroom
Laminate, Double Closet, North View
Similar Listings
Explore Central Erin Mills
Commute Calculator
Mortgage Calculator
Demographics
Based on the dissemination area as defined by Statistics Canada. A dissemination area contains, on average, approximately 200 – 400 households.
Building Trends At Papillon Place II Condos
Days on Strata
List vs Selling Price
Offer Competition
Turnover of Units
Property Value
Price Ranking
Sold Units
Rented Units
Best Value Rank
Appreciation Rank
Rental Yield
High Demand
Market Insights
Transaction Insights at Papillon Place II Condos
| 1 Bed | 1 Bed + Den | 2 Bed | |
|---|---|---|---|
| Price Range | No Data | $480,000 - $500,000 | $548,000 - $675,000 |
| Avg. Cost Per Sqft | No Data | $749 | $749 |
| Price Range | $2,400 - $2,600 | $2,450 - $2,750 | $1,300 - $3,300 |
| Avg. Wait for Unit Availability | 109 Days | 132 Days | 64 Days |
| Avg. Wait for Unit Availability | 74 Days | 151 Days | 44 Days |
| Ratio of Units in Building | 30% | 17% | 55% |
Market Inventory
Total number of units listed and leased in Central Erin Mills
