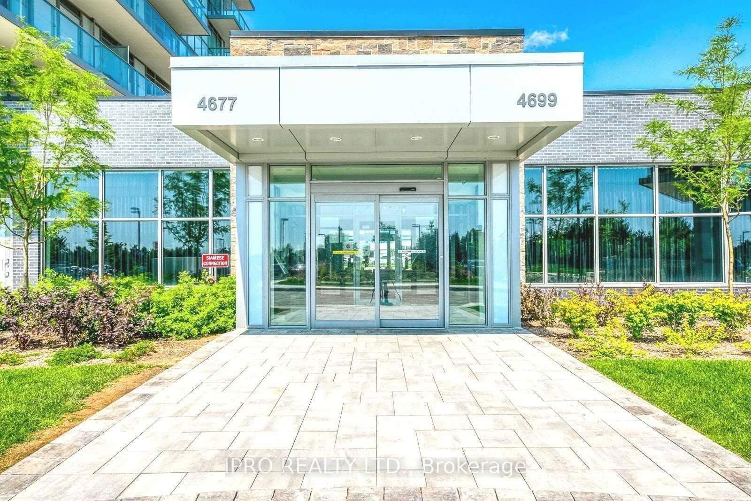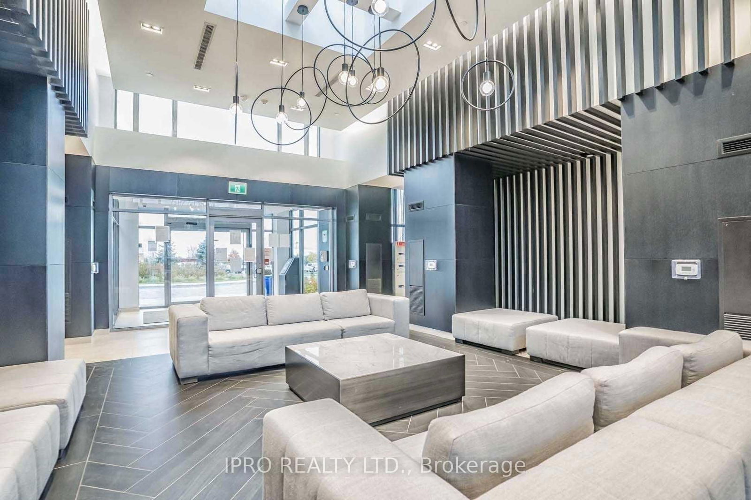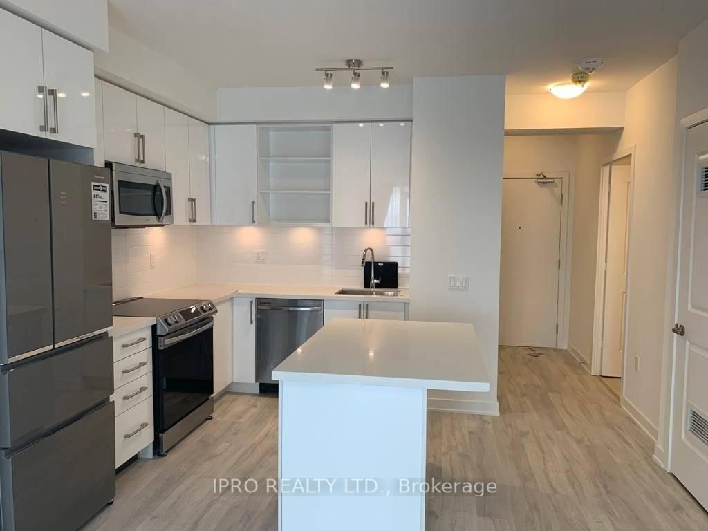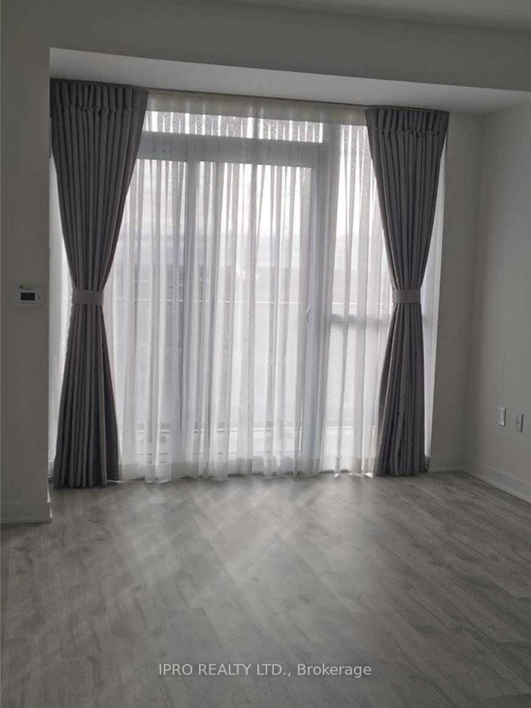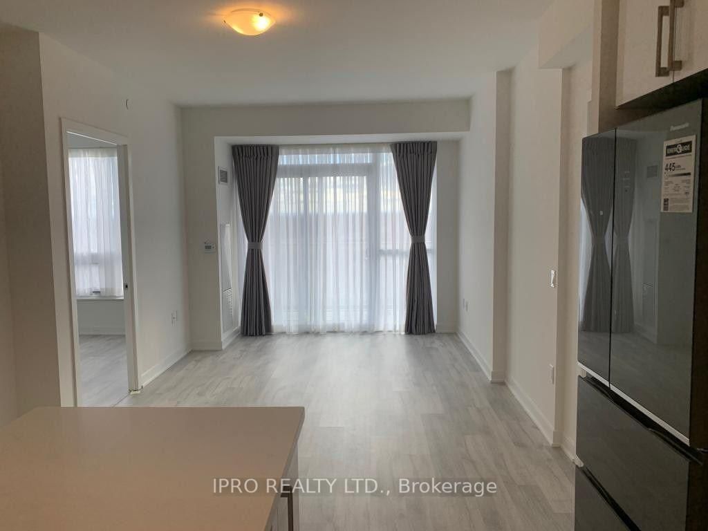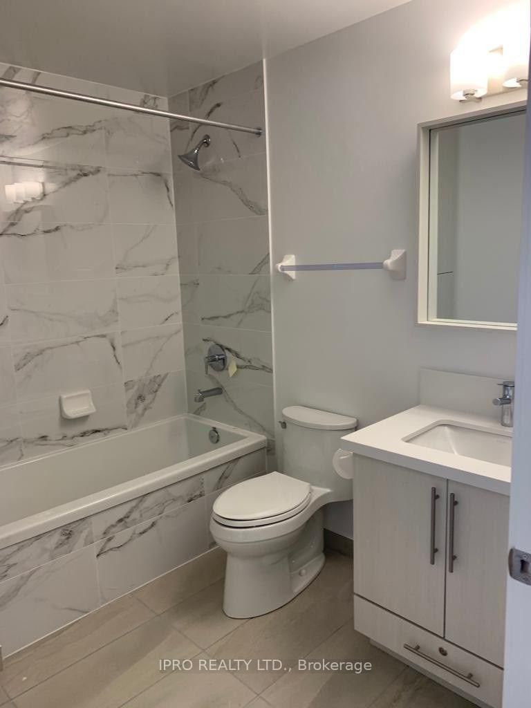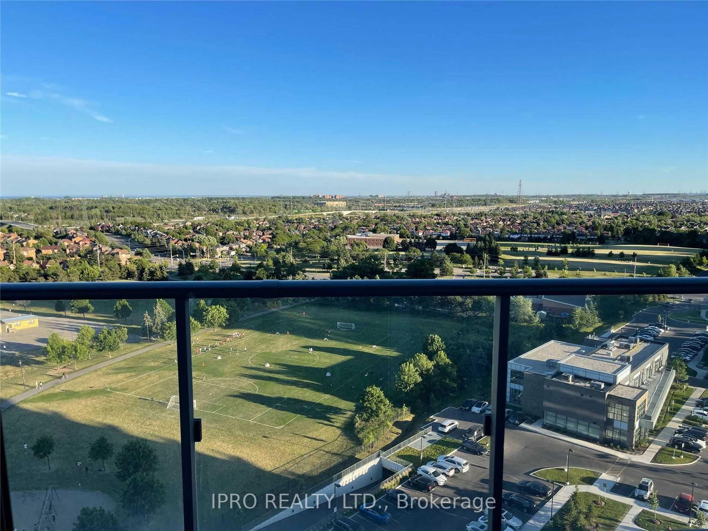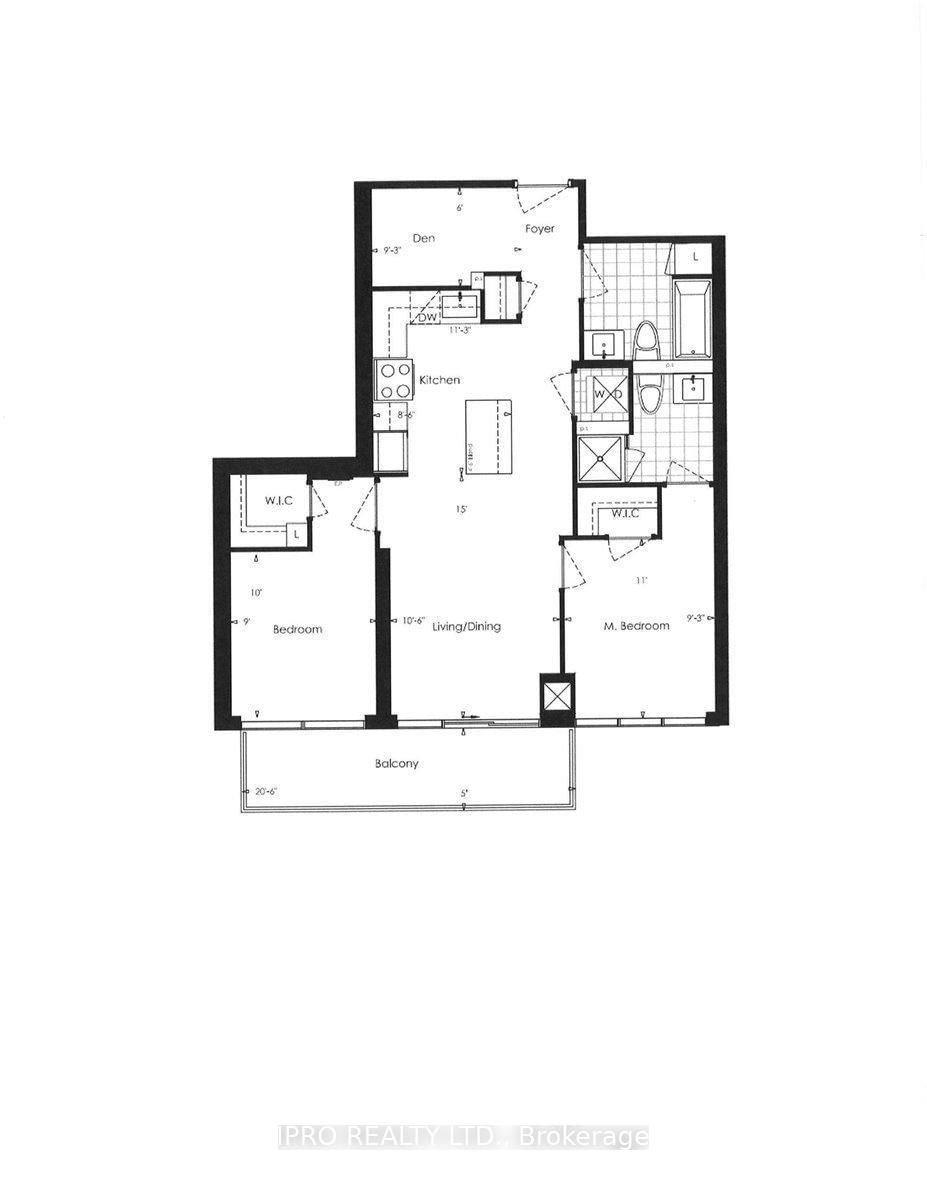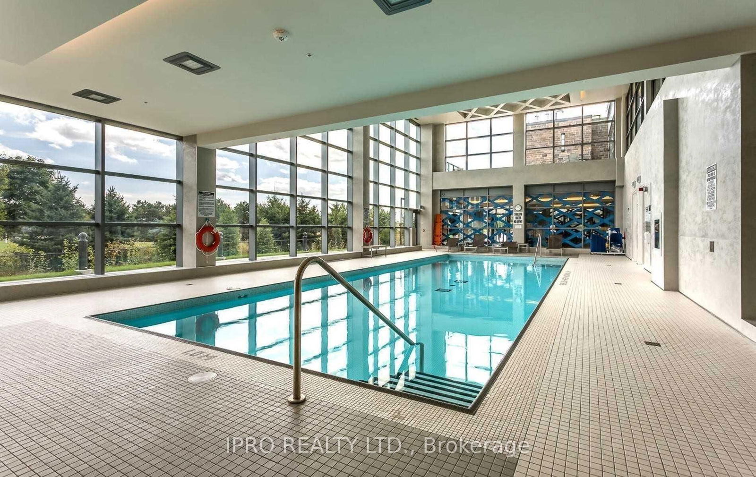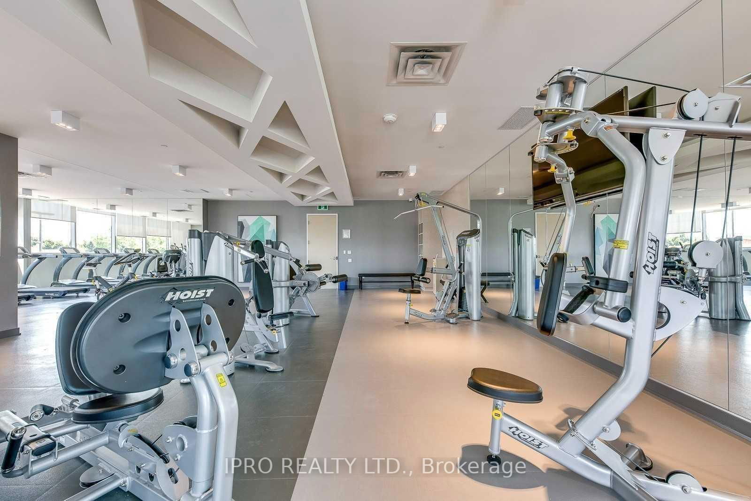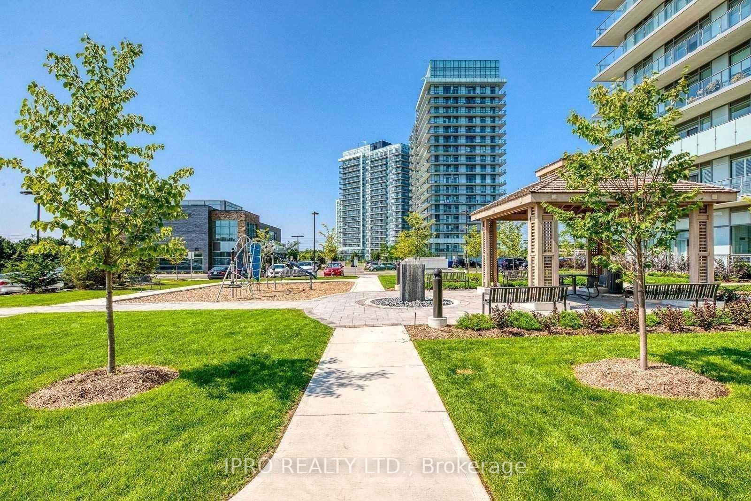1806 - 4699 Glen Erin Dr
Listing History
Details
Property Type:
Condo
Possession Date:
July 15, 2025
Lease Term:
1 Year
Utilities Included:
No
Outdoor Space:
Balcony
Furnished:
No
Exposure:
South
Locker:
Owned
Laundry:
Main
Amenities
About this Listing
Functional & Efficient Space In This Split 2 Bed + Den! Sunny South Exposure, Large Balcony W/Unblocked View To The Park. Mills Square Is A Walker's Paradise, Steps To Erin Mills Town Centre's Endless Shops & Dining, Top Ranked John Fraser School District, Hospital, Community Center, Park & More! Situated On 8-Acre Of Extensively Landscaped Grounds & Gardens. 17,000Sft Amenity Building W/Indoor Pool, Steam Rm & Sauna, Fitness Club, Library/Study Retreat & Rooftop Terrace W/Bbqs. Bedroom Size Den, 9Ft Smooth Ceilings, Laminate Flooring Through-Out, Porcelain Floor Tiles In Bathroom, Stone Counter Tops, Kitchen Island, S/S Appliances, Washer/Dryer, Quartz Windowsills. This Is The Perfect Place To Live! Vibrant Community! Close To Hwy 403, 407, 401& Go Bus.
ExtrasFridge, Stove, Dishwasher, Washer/Dryer, All Elf's, All Window Coverings, One Parking Spot And 1 Locker Included. No Pets And No Smoking Inside.
ipro realty ltd.MLS® #W12091349
Fees & Utilities
Utilities Included
Utility Type
Air Conditioning
Heat Source
Heating
Room Dimensions
Living
Laminate, Walkout To Balcony, South View
Dining
Laminate, Combined with Living, Open Concept
Kitchen
Centre Island, Stainless Steel Appliances, Quartz Counter
Primary
Laminate, 3 Piece Ensuite, Walk-in Closet
2nd Bedroom
Laminate, Large Window, South View
Den
Laminate, Separate Room
Similar Listings
Explore Central Erin Mills
Commute Calculator
Mortgage Calculator
Demographics
Based on the dissemination area as defined by Statistics Canada. A dissemination area contains, on average, approximately 200 – 400 households.
Building Trends At Mills Square Condos
Days on Strata
List vs Selling Price
Offer Competition
Turnover of Units
Property Value
Price Ranking
Sold Units
Rented Units
Best Value Rank
Appreciation Rank
Rental Yield
High Demand
Market Insights
Transaction Insights at Mills Square Condos
| 1 Bed + Den | 2 Bed | 2 Bed + Den | 3 Bed + Den | |
|---|---|---|---|---|
| Price Range | $615,000 | No Data | $672,000 - $819,900 | No Data |
| Avg. Cost Per Sqft | $995 | No Data | $830 | No Data |
| Price Range | $2,350 - $2,800 | $2,600 - $3,200 | $2,800 - $3,300 | $1,350 |
| Avg. Wait for Unit Availability | 204 Days | 390 Days | 35 Days | No Data |
| Avg. Wait for Unit Availability | 17 Days | 172 Days | 6 Days | No Data |
| Ratio of Units in Building | 21% | 5% | 75% | 1% |
Market Inventory
Total number of units listed and leased in Central Erin Mills
