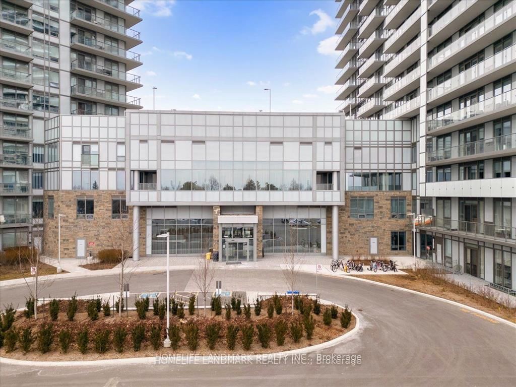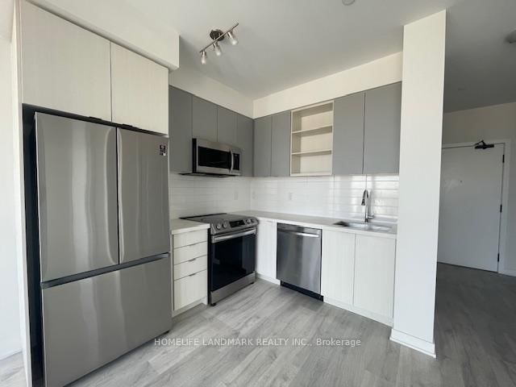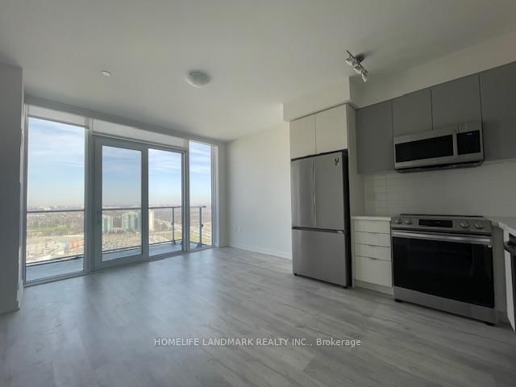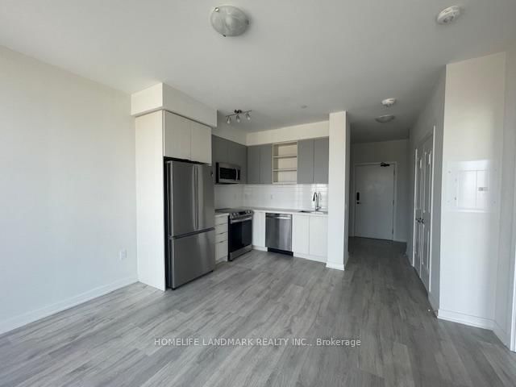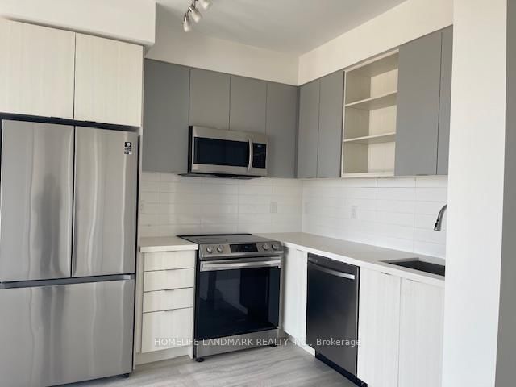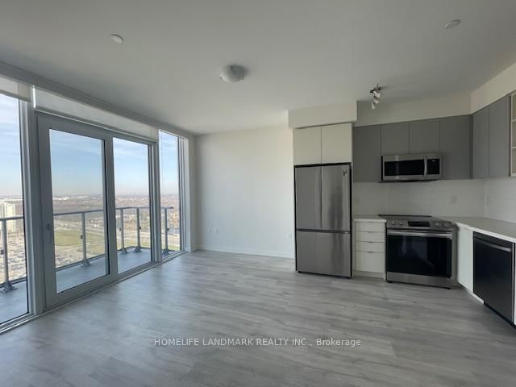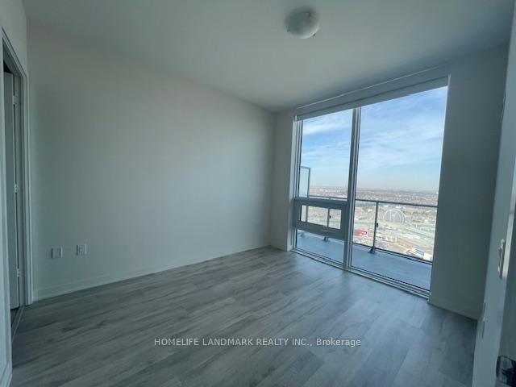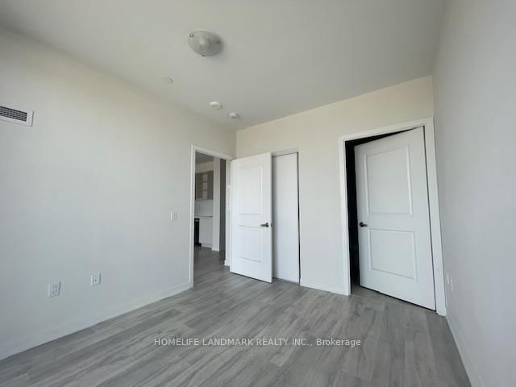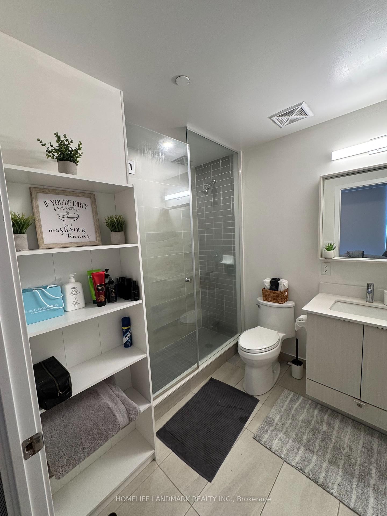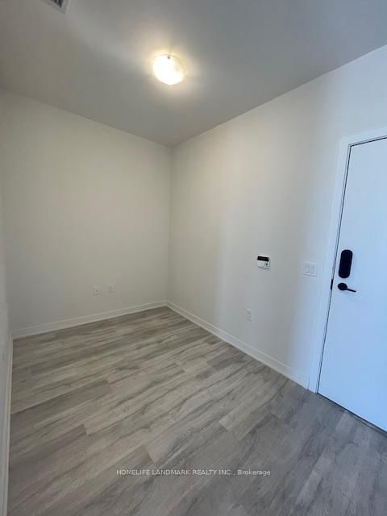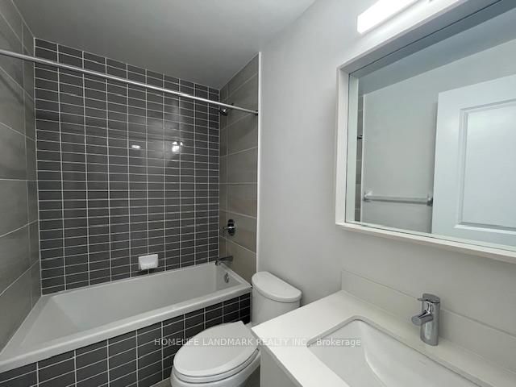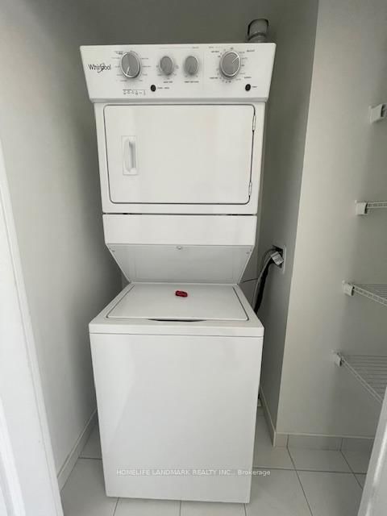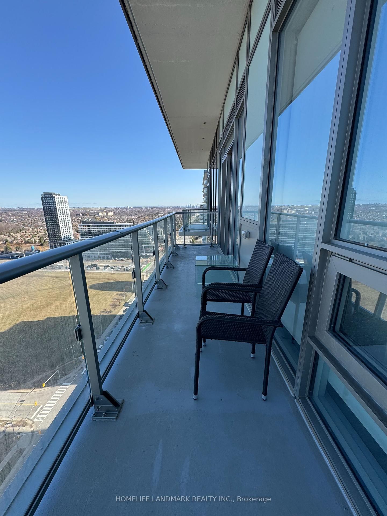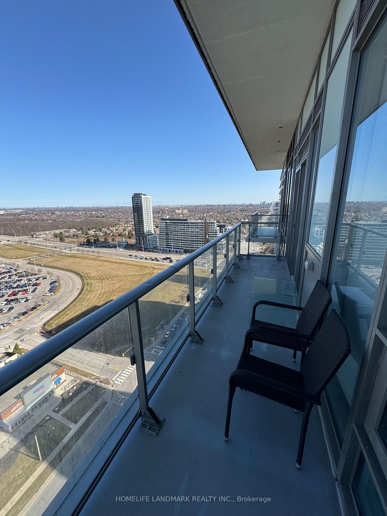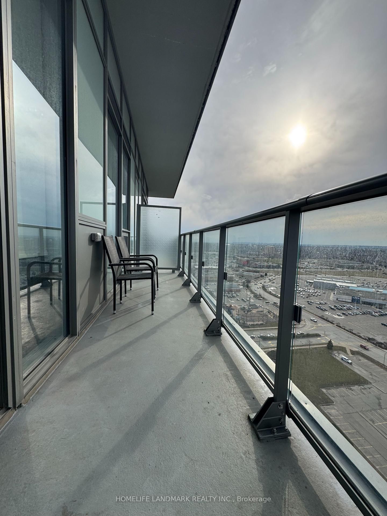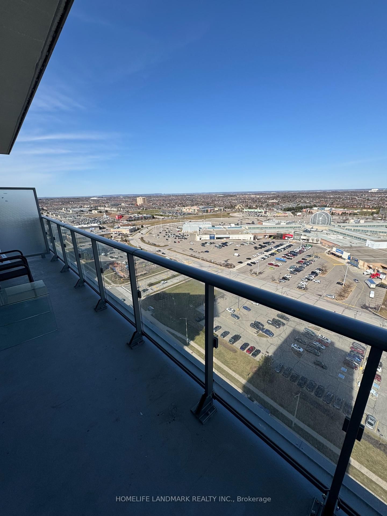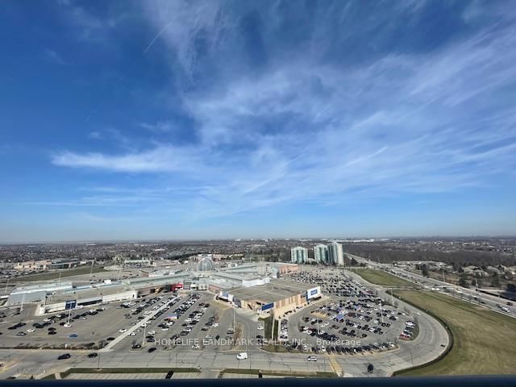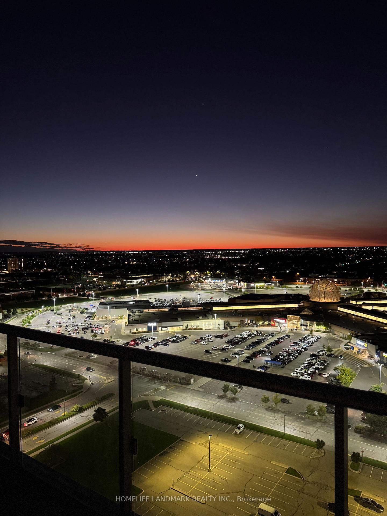PH2208 - 4675 METCALFE Ave
Listing History
Details
Property Type:
Condo
Possession Date:
May 15, 2025
Lease Term:
1 Year
Utilities Included:
No
Outdoor Space:
Balcony
Furnished:
No
Exposure:
North
Locker:
Owned
Amenities
About this Listing
RARE FIND! A MUST SEE! Welcome To Erin Square 1 BEDROOM PLUS DEN, 2 FULL SIZE WASHROOM UNIT, DEN CAN BE USED AS 2ND BEDROOM. Desirable 22ND Floor With NORTH/EAST Exposure With Amazing UNOBSTRUCTED View. OVER LOOK THE ERIN MILLS TOWN CENTER. Large Balcony. En-Suite Laundry. Very Functional and Spacious Layout, Open Concept. prime location. A Walker's Paradise - Steps To Erin Mills Town Centre's Endless Shops & Dining, Top Local Schools, Credit Valley Hospital, Quick Hwy 403, 401, QEW Access & More! Landscaped Grounds & Gardens. One Parking & Locker Included. 24Hr Concierge, Guest Suite, Games Rm, Children's Playground, Rooftop Outdoor Pool, Terrace, Lounge, BBQ, Fitness Club, Pet Wash bay & More!
ExtrasStainless Steel appliances, Fridge, stove, B/I Dishwasher, washer, dryer, all elf's, all window coverings. One Parking & Locker Included.
homelife landmark realty inc.MLS® #W12037028
Fees & Utilities
Utilities Included
Utility Type
Air Conditioning
Heat Source
Heating
Room Dimensions
Living
Laminate, Combined with Dining, Walkout To Balcony
Dining
Laminate, Combined with Living
Kitchen
Laminate, Open Concept, Modern Kitchen
Primary
Laminate, 3 Piece Ensuite, Large Closet
Den
Laminate, 4 Piece Bath, Open Concept
Similar Listings
Explore Central Erin Mills
Commute Calculator
Mortgage Calculator
Demographics
Based on the dissemination area as defined by Statistics Canada. A dissemination area contains, on average, approximately 200 – 400 households.
Building Trends At Erin Square
Days on Strata
List vs Selling Price
Offer Competition
Turnover of Units
Property Value
Price Ranking
Sold Units
Rented Units
Best Value Rank
Appreciation Rank
Rental Yield
High Demand
Market Insights
Transaction Insights at Erin Square
| 1 Bed + Den | 2 Bed | 2 Bed + Den | |
|---|---|---|---|
| Price Range | $495,000 - $612,000 | $601,399 | $640,000 - $730,000 |
| Avg. Cost Per Sqft | $885 | $764 | $801 |
| Price Range | $2,530 - $2,800 | No Data | $1,500 - $3,400 |
| Avg. Wait for Unit Availability | 73 Days | 326 Days | 25 Days |
| Avg. Wait for Unit Availability | 12 Days | 112 Days | 4 Days |
| Ratio of Units in Building | 20% | 3% | 78% |
Market Inventory
Total number of units listed and leased in Central Erin Mills

