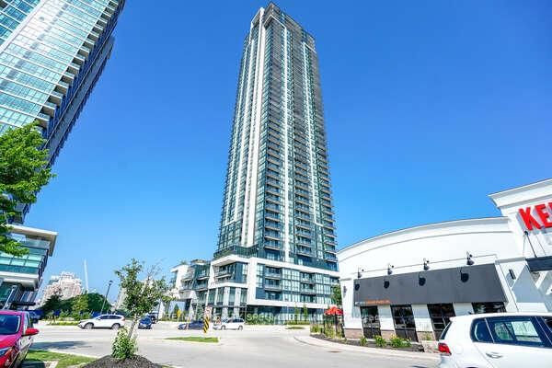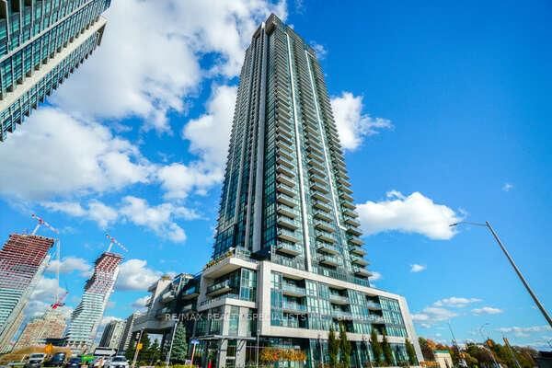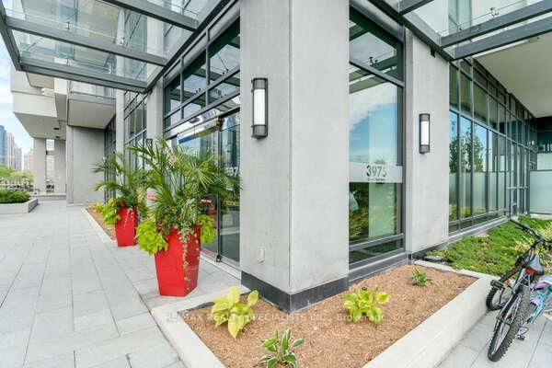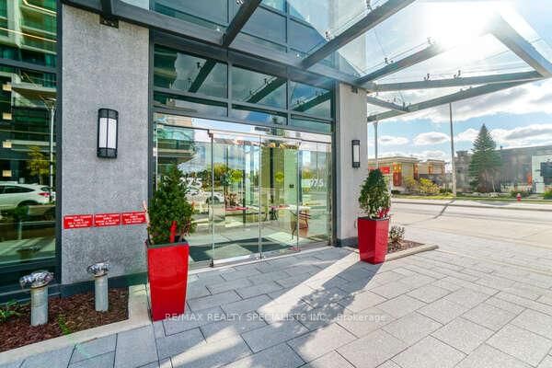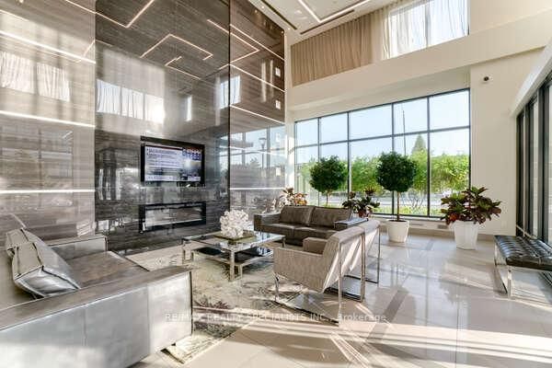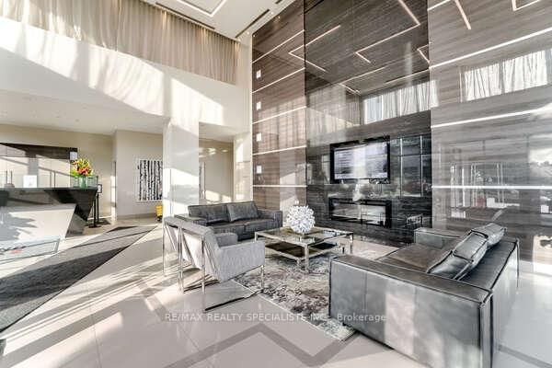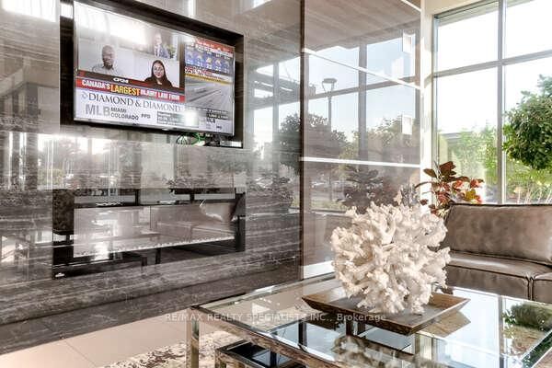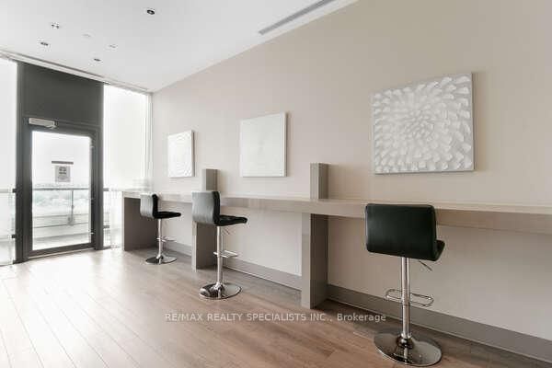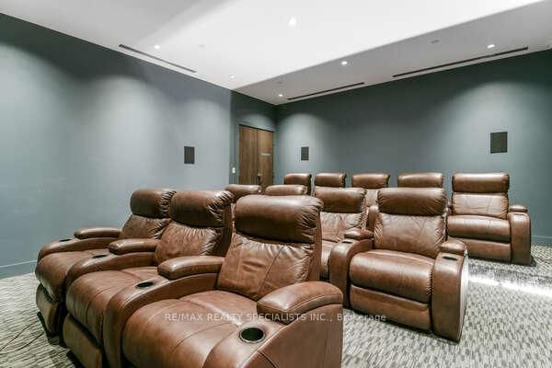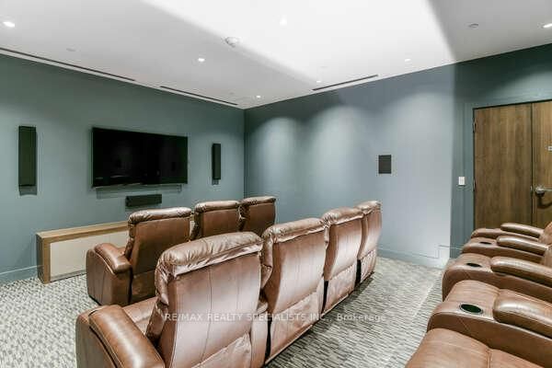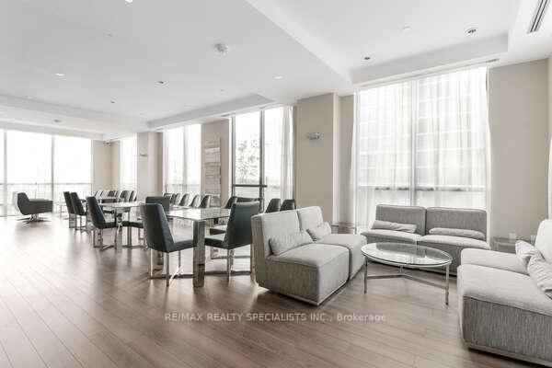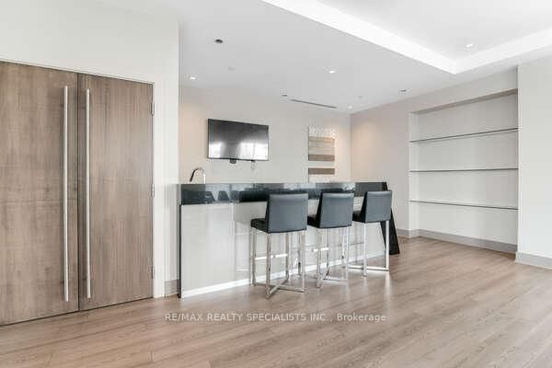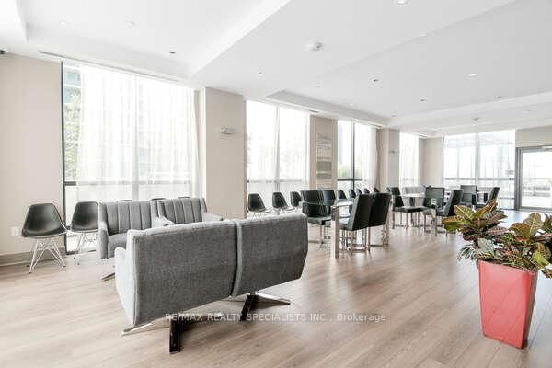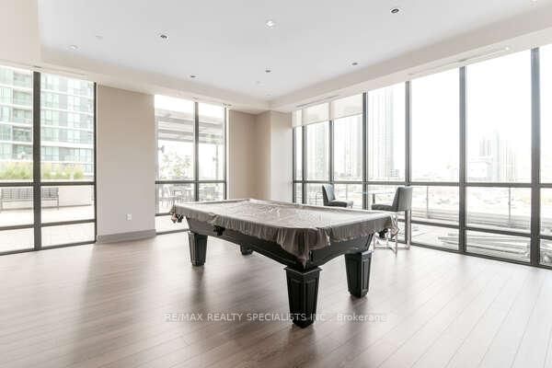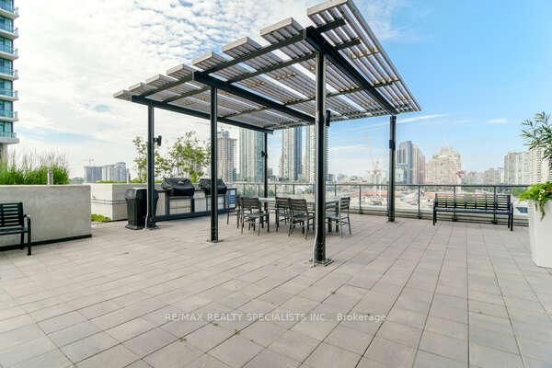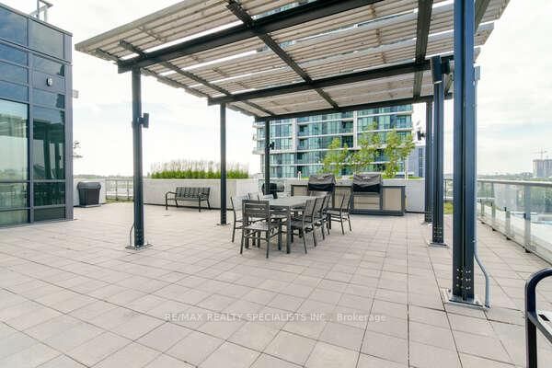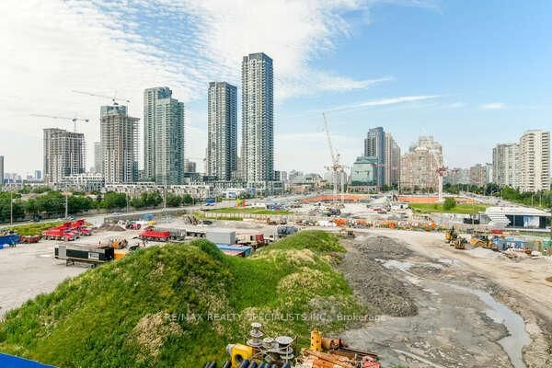304 - 3975 Grand Park Dr
Listing History
Details
Property Type:
Condo
Maintenance Fees:
$671/mth
Taxes:
$3,228 (2024)
Cost Per Sqft:
$807/sqft
Outdoor Space:
Terrace
Locker:
Owned
Exposure:
South East
Possession Date:
To Be Arranged
Amenities
About this Listing
Lovely corner unit south east exposure (879 sq ft) with a huge terrace (499 sq ft). a total of 1,378 sq ft. Glass window with natural light. 2 4pc washrooms with a 4pc ensuite in master's bedroom. Oversize laundry area, washer, dryer plus storage. kitchen ceramic backsplash, stainless steel appliances & granite countertops. One of the amazing features of this unit is the very large terrace, perfect for entertaining guests. Extras: Heated locker located on the same floor as the unit. 1 underground parking. This building offers state of the art amenities: indoor salt water pool, whirlpool, gym, yoga, games &theater room,2 guest suites, party room, 24 hours concierge security.
ExtrasAll electric light fixtures, window covering, fridge, stove, washer, dryer, built-in dishwasher and all permanent fixtures now in the unit.
re/max realty specialists inc.MLS® #W12086573
Fees & Utilities
Maintenance Fees
Utility Type
Air Conditioning
Heat Source
Heating
Room Dimensions
Kitchen
Built-in Dishwasher, Ceramic Back Splash
Living
Laminate, Combined with Living, Walkout To Terrace
Dining
Laminate, Combined with Living, Walkout To Terrace
Primary
Laminate, 4 Piece Ensuite, Walk-in Closet
2nd Bedroom
Laminate, Closet
Similar Listings
Explore Downtown Core
Commute Calculator
Mortgage Calculator
Demographics
Based on the dissemination area as defined by Statistics Canada. A dissemination area contains, on average, approximately 200 – 400 households.
Building Trends At Pinnacle Grand Park II Condos
Days on Strata
List vs Selling Price
Offer Competition
Turnover of Units
Property Value
Price Ranking
Sold Units
Rented Units
Best Value Rank
Appreciation Rank
Rental Yield
High Demand
Market Insights
Transaction Insights at Pinnacle Grand Park II Condos
| 1 Bed | 1 Bed + Den | 2 Bed | 2 Bed + Den | 3 Bed | 3 Bed + Den | |
|---|---|---|---|---|---|---|
| Price Range | $545,000 | $535,000 - $620,000 | $734,000 - $1,185,000 | $655,000 - $755,100 | No Data | No Data |
| Avg. Cost Per Sqft | $787 | $916 | $741 | $729 | No Data | No Data |
| Price Range | $2,225 - $2,450 | $2,250 - $2,650 | $2,800 - $3,500 | $2,900 - $3,400 | $4,500 - $4,600 | No Data |
| Avg. Wait for Unit Availability | 111 Days | 40 Days | 94 Days | 35 Days | 329 Days | 95 Days |
| Avg. Wait for Unit Availability | 29 Days | 14 Days | 44 Days | 19 Days | 217 Days | No Data |
| Ratio of Units in Building | 15% | 34% | 15% | 34% | 3% | 1% |
Market Inventory
Total number of units listed and sold in Downtown Core
