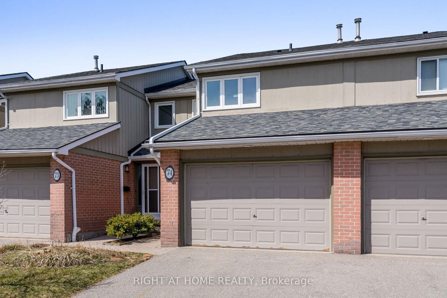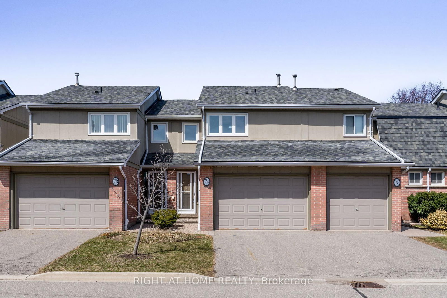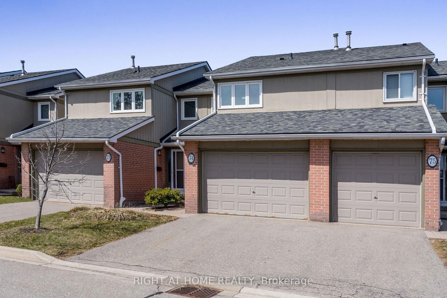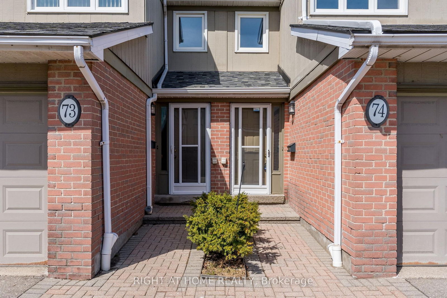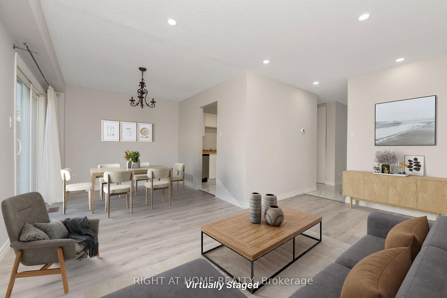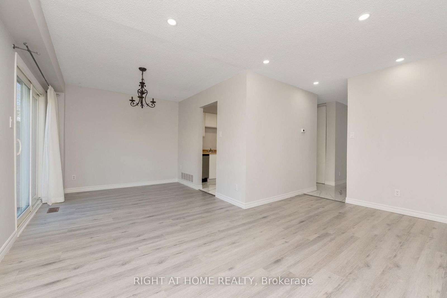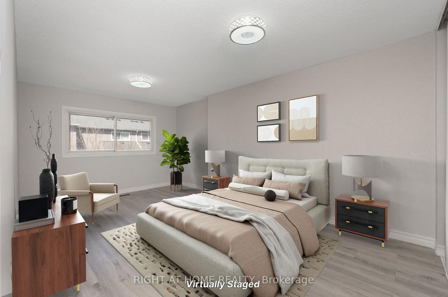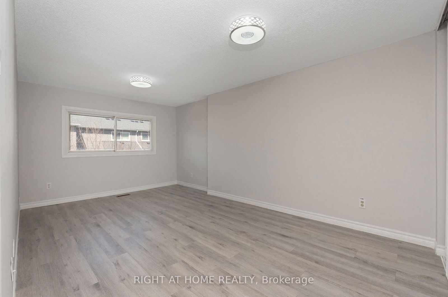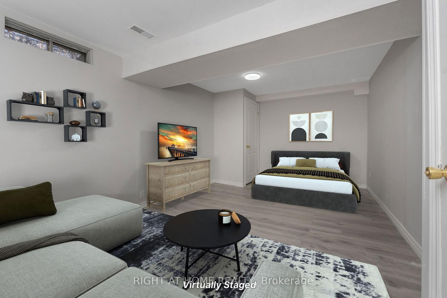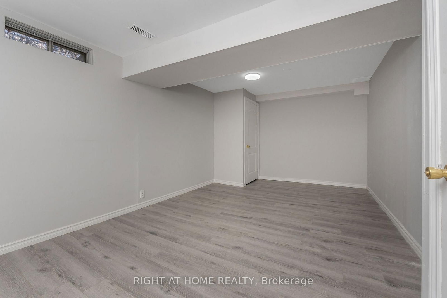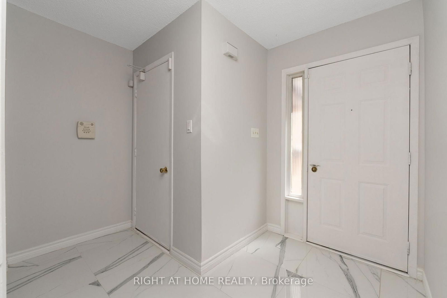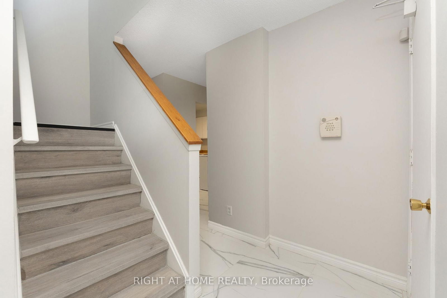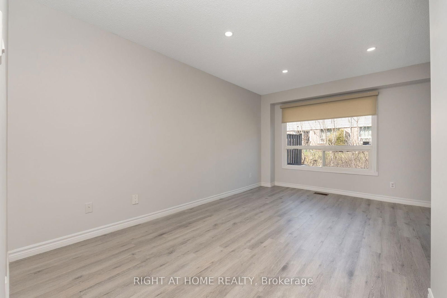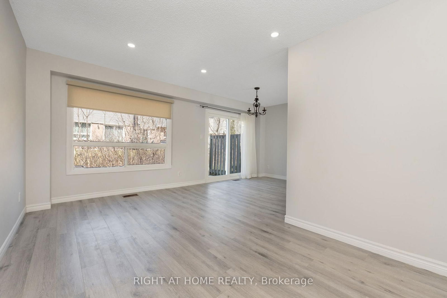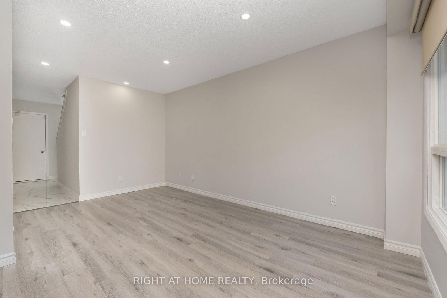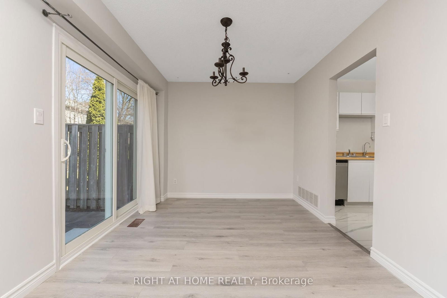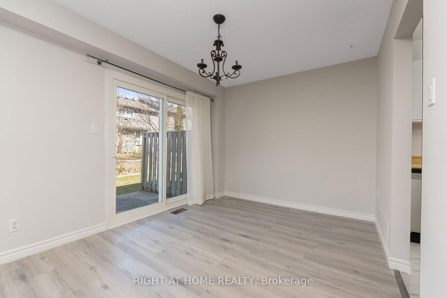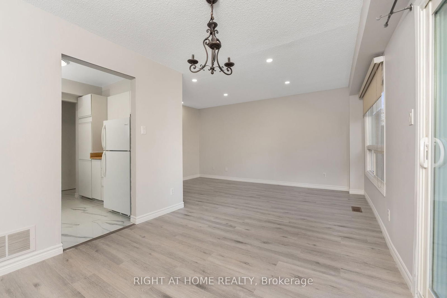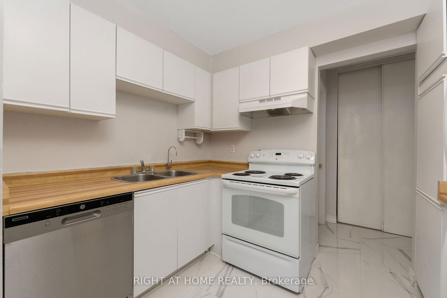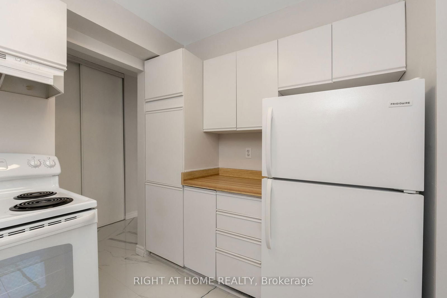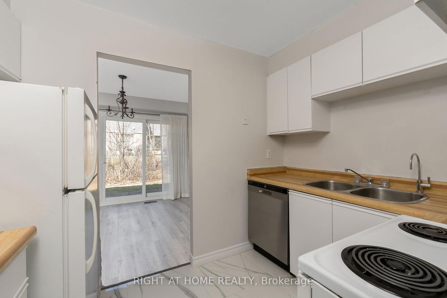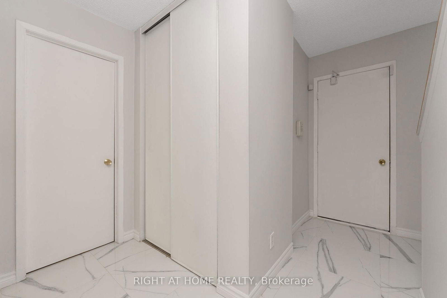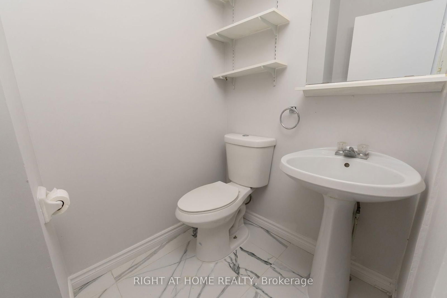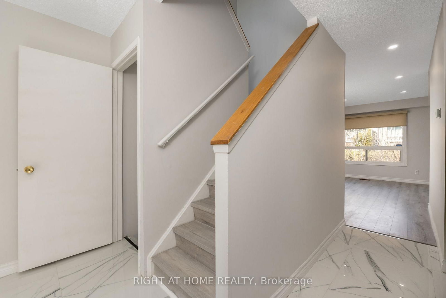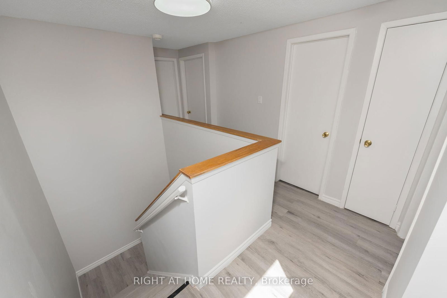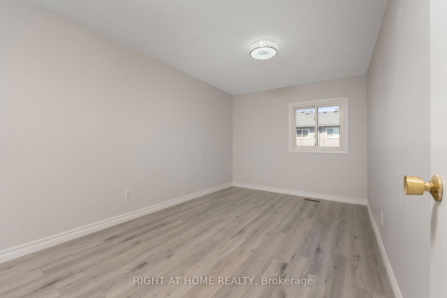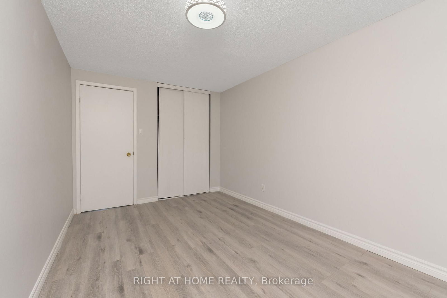74 - 3079 Fifth Line W
Listing History
Details
Ownership Type:
Condominium
Property Type:
Townhouse
Maintenance Fees:
$410/mth
Taxes:
$3,711 (2025)
Cost Per Sqft:
$684 - $820/sqft
Outdoor Space:
None
Locker:
None
Exposure:
South
Possession Date:
March 29, 2025
Amenities
About this Listing
Welcome to this very spacious very bright 3-bedroom + 1, 3 bathroom Townhome Condo in a fantastic neighbourhood. Just recently renovated it features matching Marble flooring in front foyer , Kitchen, and all 3 bathrooms. Living room dining room bedrooms all have been updated with Cushion flooring through-out. Both staircases leading to 2nd floor and Basement have been updated to match flooring. New lighting have been installed through-out including pot lights in living and basement areas.Living room has very large window that overlooks back patio excellent for entertaining your guests. Garage is a 1 1/2 very spacious with a walk in and automatic garage door opener. Recently updated windows, A/C and Hvac. Basement has been finished with a 3piece washroom and can be used as a 4th bedroom or recreation room. Low maintenance fees even include snow removal, lawn care and exterior maintenance.Visitor parking is conveniently right across the street. Don't miss this Great Opportunity excellent for First Time Buyers Down-sizers or Investors. Very close to Walmart, Costco, LCBO Shopping walking distance to elementary Schools, High School and University of Toronto/Mississauga, and easy access on to 403 & QEW highways. Also backing on to the Sawmill Valley Trail/Bike path. Don't miss out on this Perfect Home to live or Invest in!
ExtrasFridge Stove Dishwasher Washer Dryer all lighting, window covering, automatic garage door opener
right at home realtyMLS® #W12029769
Fees & Utilities
Maintenance Fees
Utility Type
Air Conditioning
Heat Source
Heating
Room Dimensions
Dining
Walkout To Patio, Large Window, Walk-Out
Kitchen
Marble Floor
Primary
4 Piece Ensuite, Marble Floor, His/Hers Closets
2nd Bedroom
Large Window, Closet
3rd Bedroom
Large Window, Closet
4th Bedroom
3 Piece Ensuite, Closet, Above Grade Window
Similar Listings
Explore Erin Mills
Commute Calculator
Mortgage Calculator
Demographics
Based on the dissemination area as defined by Statistics Canada. A dissemination area contains, on average, approximately 200 – 400 households.
Building Trends At 3079 Fifth Line Townhomes
Days on Strata
List vs Selling Price
Offer Competition
Turnover of Units
Property Value
Price Ranking
Sold Units
Rented Units
Best Value Rank
Appreciation Rank
Rental Yield
High Demand
Market Insights
Transaction Insights at 3079 Fifth Line Townhomes
| 2 Bed | 2 Bed + Den | 3 Bed | 3 Bed + Den | |
|---|---|---|---|---|
| Price Range | $792,000 | No Data | $857,000 | No Data |
| Avg. Cost Per Sqft | $790 | No Data | $695 | No Data |
| Price Range | No Data | No Data | No Data | No Data |
| Avg. Wait for Unit Availability | 148 Days | No Data | 230 Days | 1180 Days |
| Avg. Wait for Unit Availability | No Data | No Data | No Data | No Data |
| Ratio of Units in Building | 41% | 4% | 46% | 11% |
Market Inventory
Total number of units listed and sold in Erin Mills
