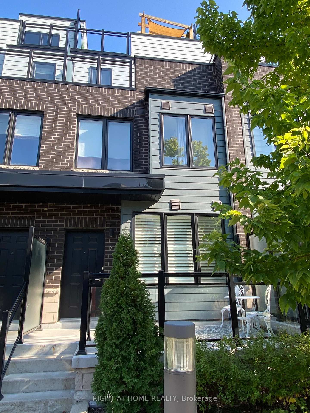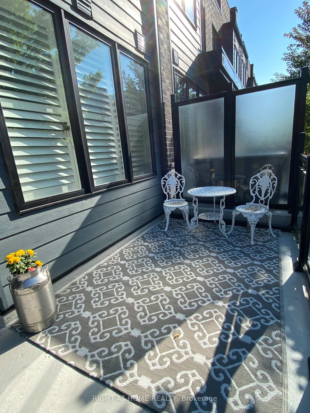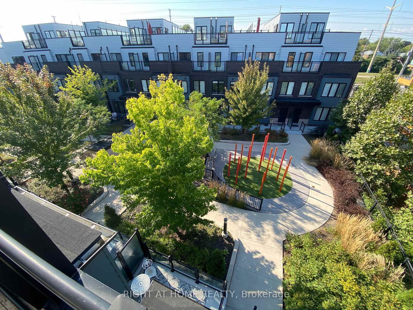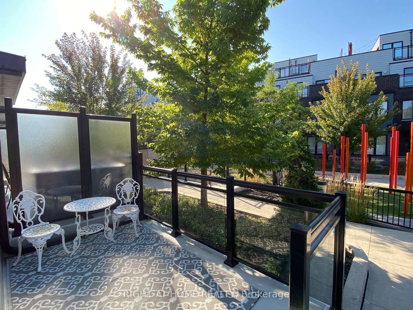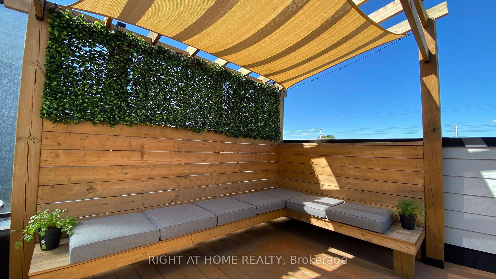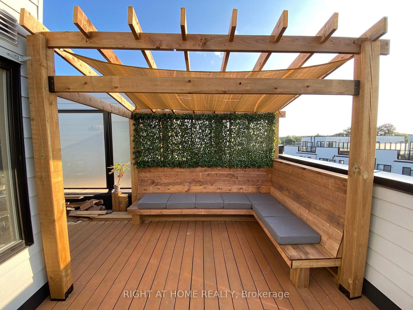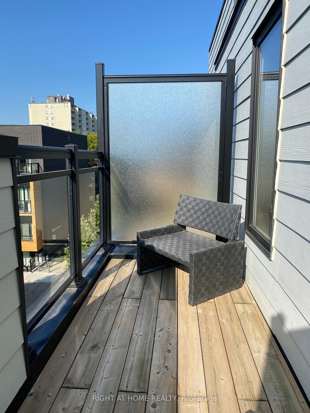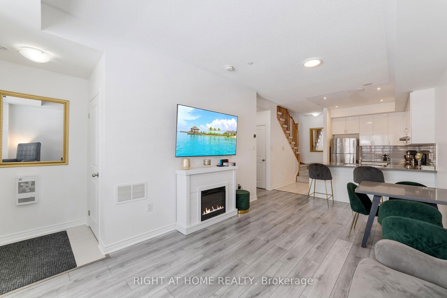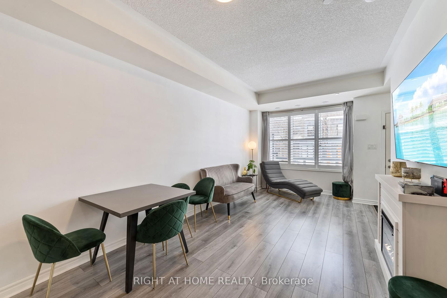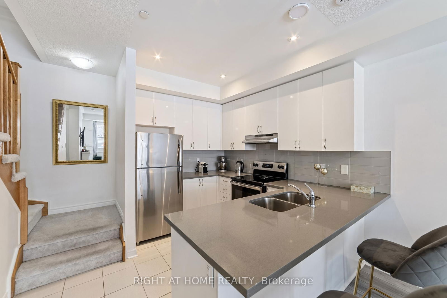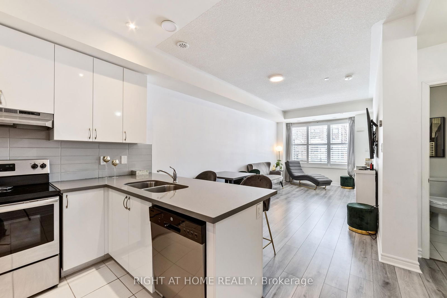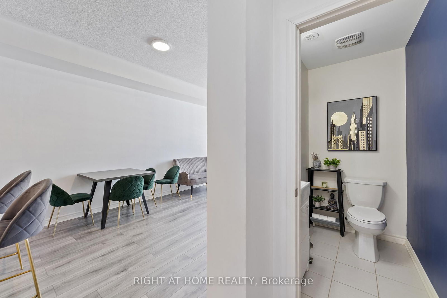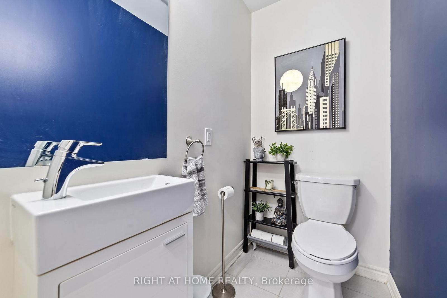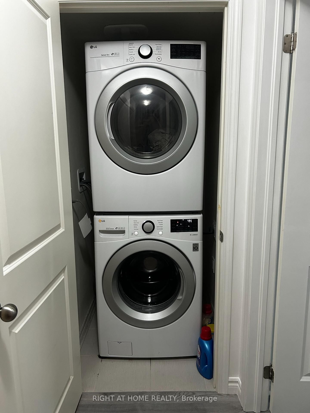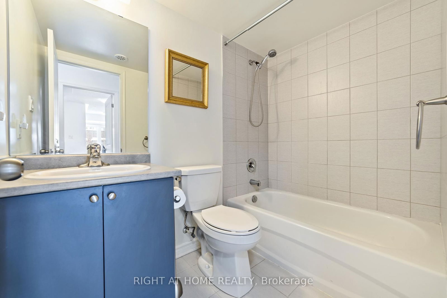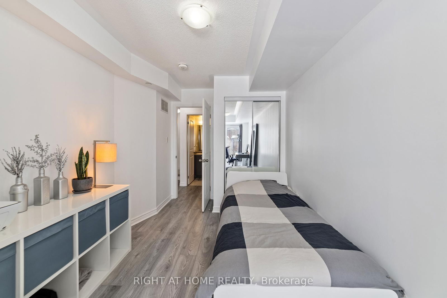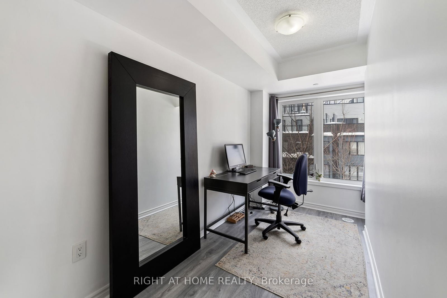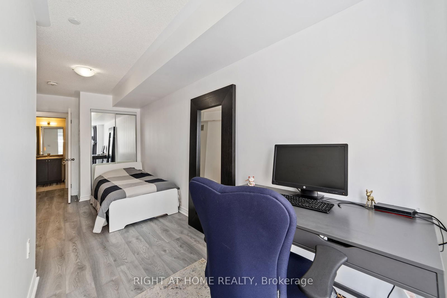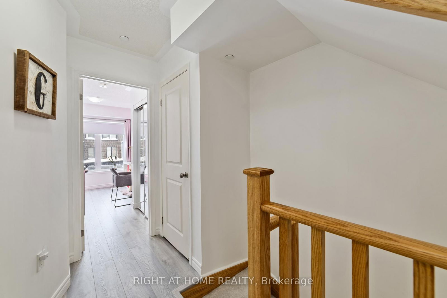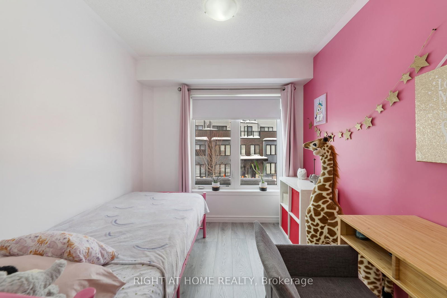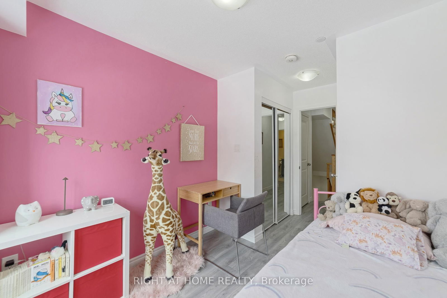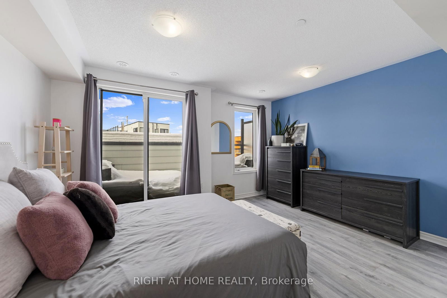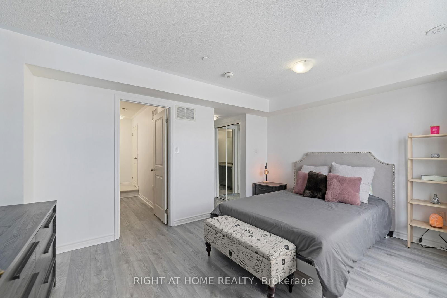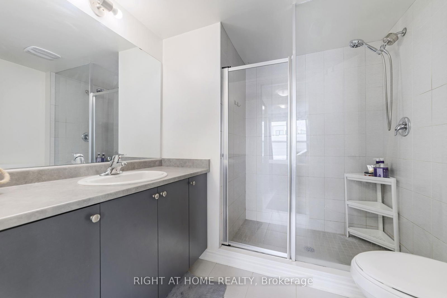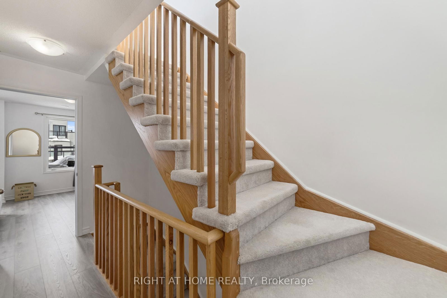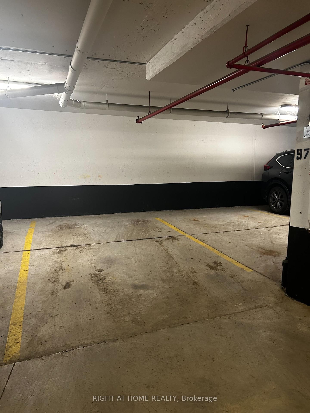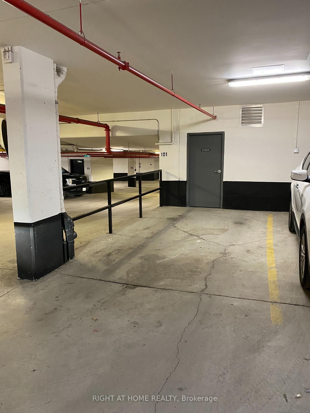2 - 1155 Stroud Lane
Listing History
Details
Ownership Type:
Condominium
Property Type:
Townhouse
Maintenance Fees:
$437/mth
Taxes:
$3,852 (2024)
Cost Per Sqft:
$572 - $654/sqft
Outdoor Space:
Terrace
Locker:
Owned
Exposure:
North
Possession Date:
To Be Determined
Amenities
About this Listing
Tucked away in a quiet pocket of Clarkson Village, this sleek and stylish executive townhome offerings four levels of upgraded living. This 3-bedroom, 3-bathroom home is designed for comfort, flexibility, and unforgettable entertaining. The open-concept main floor features a bright and spacious living room paired with a modern kitchen, perfect for hosting or just enjoying daily life. Two generously sized bedrooms on the second level offer flexible options for family, guests, or that coveted home office. The entire third floor is your private primary retreatcomplete with two closets, an ensuite, and a walkout deck made for morning coffees or evening wine. Head up to the crown jewel: a rooftop terrace with a custom pergola, built-in seating for seven, and a gas BBQ hookupyour summer entertaining HQ. Bonus: two underground parking spots, a private storage locker, and interior garage access just steps from your door. All this in the heart of Clarkson, surrounded by local shops, top dining spots, and some of Mississaugas best nature escapesRattray Marsh, Jack Darling Park, and the waterfront trail. You're also just a short walk to the Clarkson GO and moments from the QEW. City convenience meets lakeside livingdont miss your chance to make this one yours.
right at home realtyMLS® #W12085072
Fees & Utilities
Maintenance Fees
Utility Type
Air Conditioning
Heat Source
Heating
Room Dimensions
Living
California Shutters
Dining
Kitchen
Stainless Steel Appliances
Bathroom
2 Piece Bath
Bedroom
2nd Bedroom
Bathroom
Primary
3 Piece Ensuite
Bathroom
Similar Listings
Explore Clarkson | Lakeside Park
Commute Calculator
Mortgage Calculator
Demographics
Based on the dissemination area as defined by Statistics Canada. A dissemination area contains, on average, approximately 200 – 400 households.
Building Trends At Southdown Townhomes
Days on Strata
List vs Selling Price
Offer Competition
Turnover of Units
Property Value
Price Ranking
Sold Units
Rented Units
Best Value Rank
Appreciation Rank
Rental Yield
High Demand
Market Insights
Transaction Insights at Southdown Townhomes
| 3 Bed | 3 Bed + Den | |
|---|---|---|
| Price Range | $800,000 - $1,061,000 | No Data |
| Avg. Cost Per Sqft | $542 | No Data |
| Price Range | $3,000 - $3,850 | No Data |
| Avg. Wait for Unit Availability | 38 Days | No Data |
| Avg. Wait for Unit Availability | 30 Days | No Data |
| Ratio of Units in Building | 98% | 2% |
Market Inventory
Total number of units listed and sold in Clarkson | Lakeside Park
