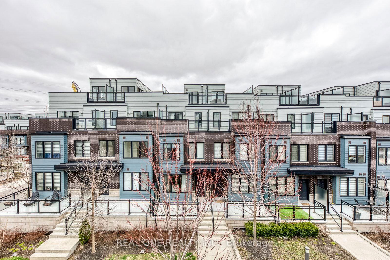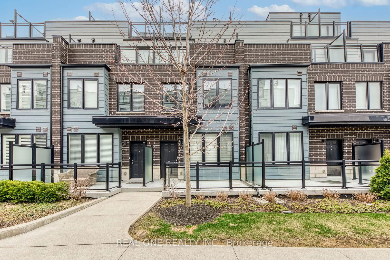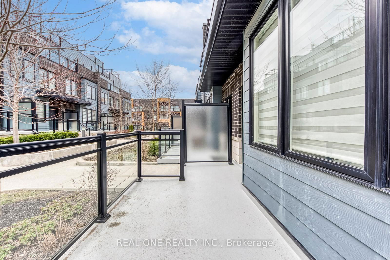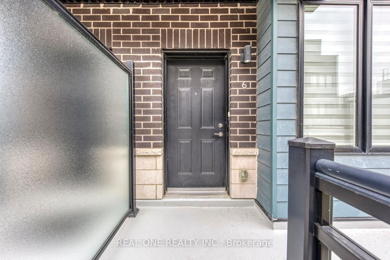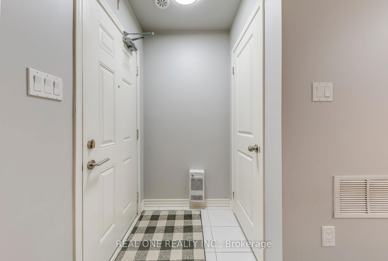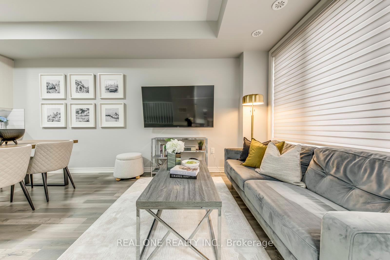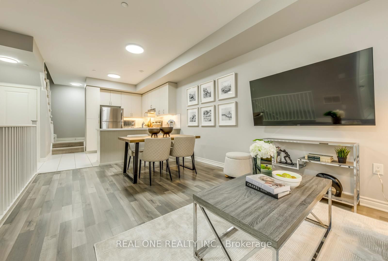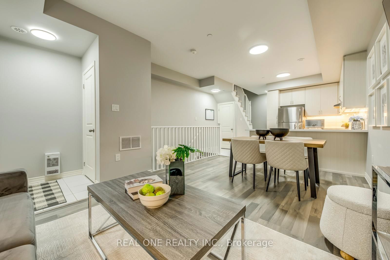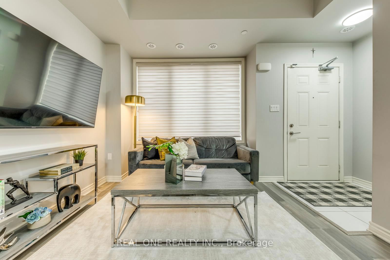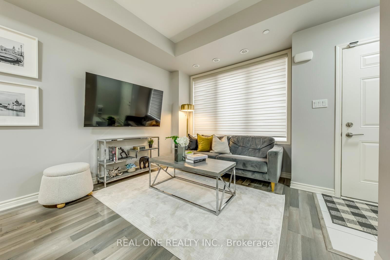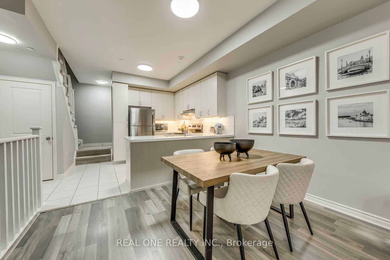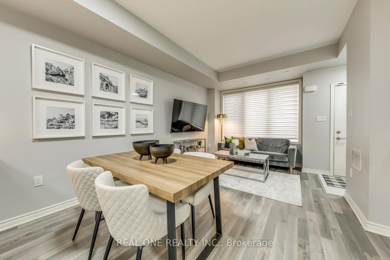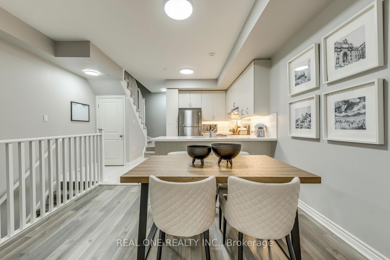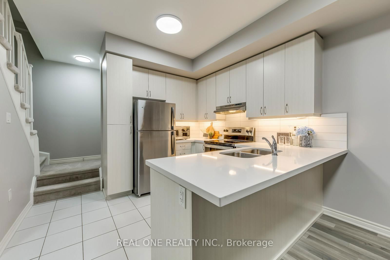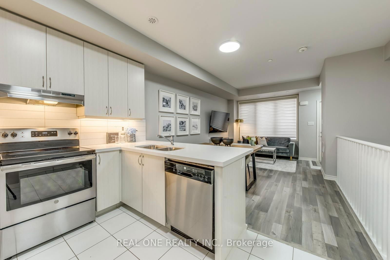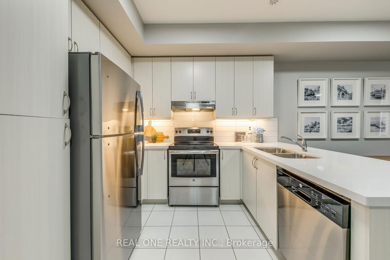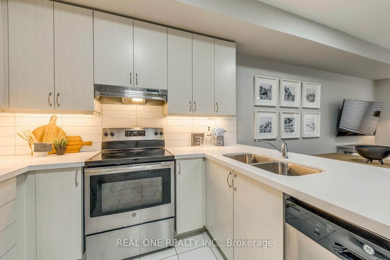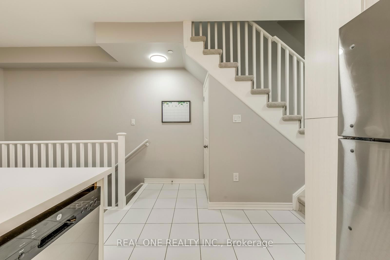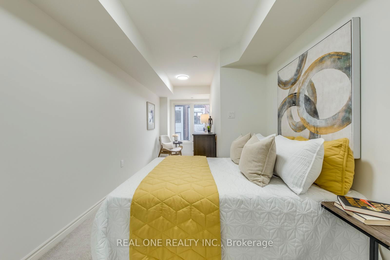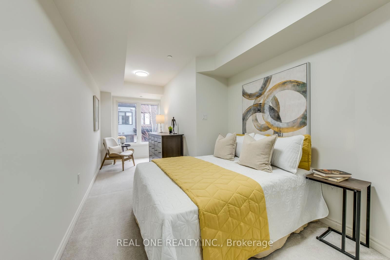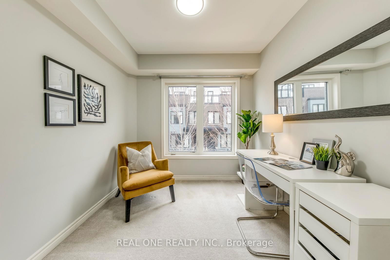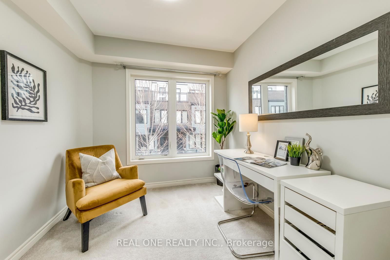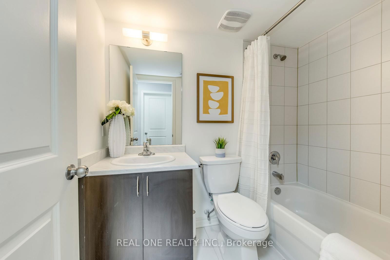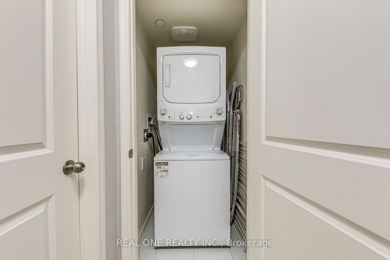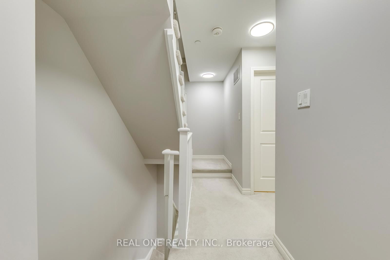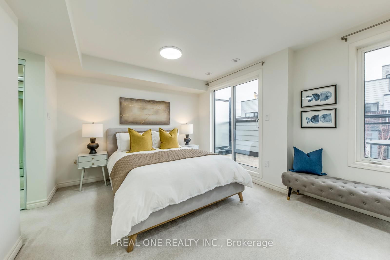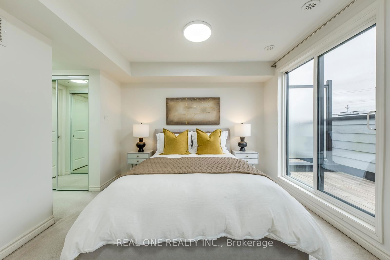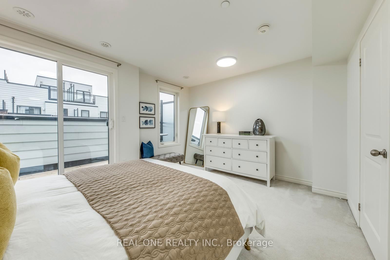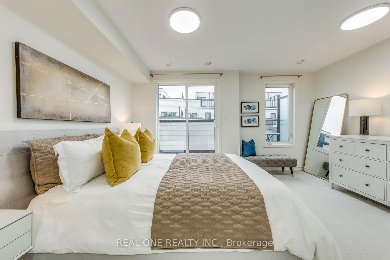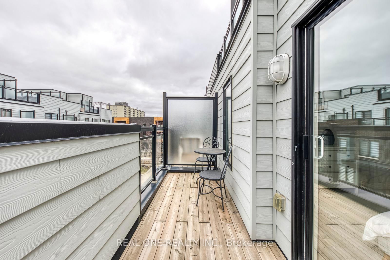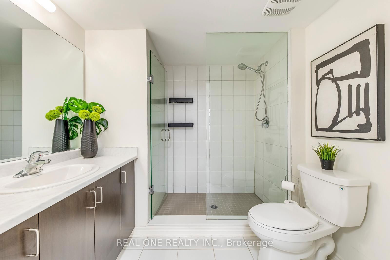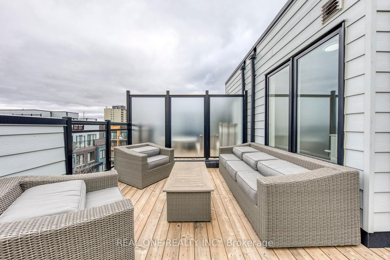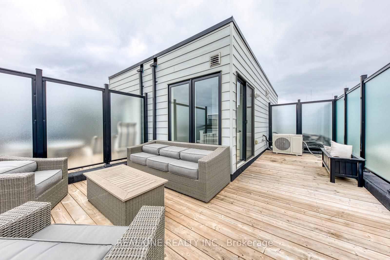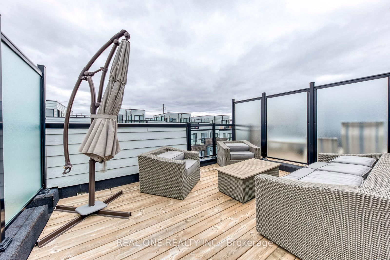6 - 2255 McNab Lane
Listing History
Details
Ownership Type:
Condominium
Property Type:
Townhouse
Maintenance Fees:
$437/mth
Taxes:
$3,777 (2024)
Cost Per Sqft:
$437 - $499/sqft
Outdoor Space:
Terrace
Locker:
Exclusive
Exposure:
North
Possession Date:
To Be Determined
Laundry:
Upper
Amenities
About this Listing
5 Elite Picks! Here Are 5 Reasons To Make This Home Your Own: 1. Stunning Condo Townhome in Fabulous Clarkson Just Minutes to Clarkson GO, Hwy Access, Shopping & Restaurants, Schools, Community Centre & Many More Amenities! 2. Large Front Porch Leads to Open Concept Main Level Boasting Family-Sized Kitchen with Modern Cabinetry, Granite Countertops & Stainless Steel Appliances, Plus 2pc Powder Room & Combined D/R & L/R with Laminate Flooring & Large Window. 3. 2 Bedrooms, 4pc Main Bath & Laundry Closet on 2nd Level, with Large 2nd Bedroom Featuring Generous Nook/Study Area. 4. Spacious Primary Bedroom on 3rd Level Boasting His & Hers Closets, 3pc Ensuite (with Builder Upgraded Frameless Glass Shower) & Patio Door W/O to Large Balcony. 5. Amazing 108 Sq.Ft. Rooftop Terrace... Perfect for Enjoying Sunrises & Sunsets, Entertaining & Much More! All This & More! Access to Storage Locker Located Directly Outside the Unit. 2 Underground Parking Spaces! Builder Upgraded Smooth Ceilings '19. Upgraded Light Fixtures Thruout '25. Freshly Painted & Move in Ready!
ExtrasAll Lighting Fixtures, All Window Coverings, Refrigerator & Stove, B/I Dishwasher, Stacked Washer & Dryer
real one realty inc.MLS® #W12088130
Fees & Utilities
Maintenance Fees
Utility Type
Air Conditioning
Heat Source
Heating
Room Dimensions
Kitchen
Ceramic Floor, Granite Counter, Stainless Steel Appliances
Dining
Laminate, Combined with Living, Open Concept
Living
Laminate, Combined with Living, Large Window
2nd Bedroom
Carpet, Combined with Sitting, Closet
Sitting
Carpet, Combined with Br, Large Window
3rd Bedroom
Carpet, Closet, Large Window
Primary
Carpet, 3 Piece Ensuite, Walkout To Balcony
Similar Listings
Explore Clarkson | Lakeside Park
Commute Calculator
Mortgage Calculator
Demographics
Based on the dissemination area as defined by Statistics Canada. A dissemination area contains, on average, approximately 200 – 400 households.
Building Trends At Southdown Townhomes
Days on Strata
List vs Selling Price
Offer Competition
Turnover of Units
Property Value
Price Ranking
Sold Units
Rented Units
Best Value Rank
Appreciation Rank
Rental Yield
High Demand
Market Insights
Transaction Insights at Southdown Townhomes
| 3 Bed | 3 Bed + Den | |
|---|---|---|
| Price Range | $800,000 - $1,061,000 | No Data |
| Avg. Cost Per Sqft | $542 | No Data |
| Price Range | $3,000 - $3,850 | No Data |
| Avg. Wait for Unit Availability | 38 Days | No Data |
| Avg. Wait for Unit Availability | 30 Days | No Data |
| Ratio of Units in Building | 98% | 2% |
Market Inventory
Total number of units listed and sold in Clarkson | Lakeside Park
