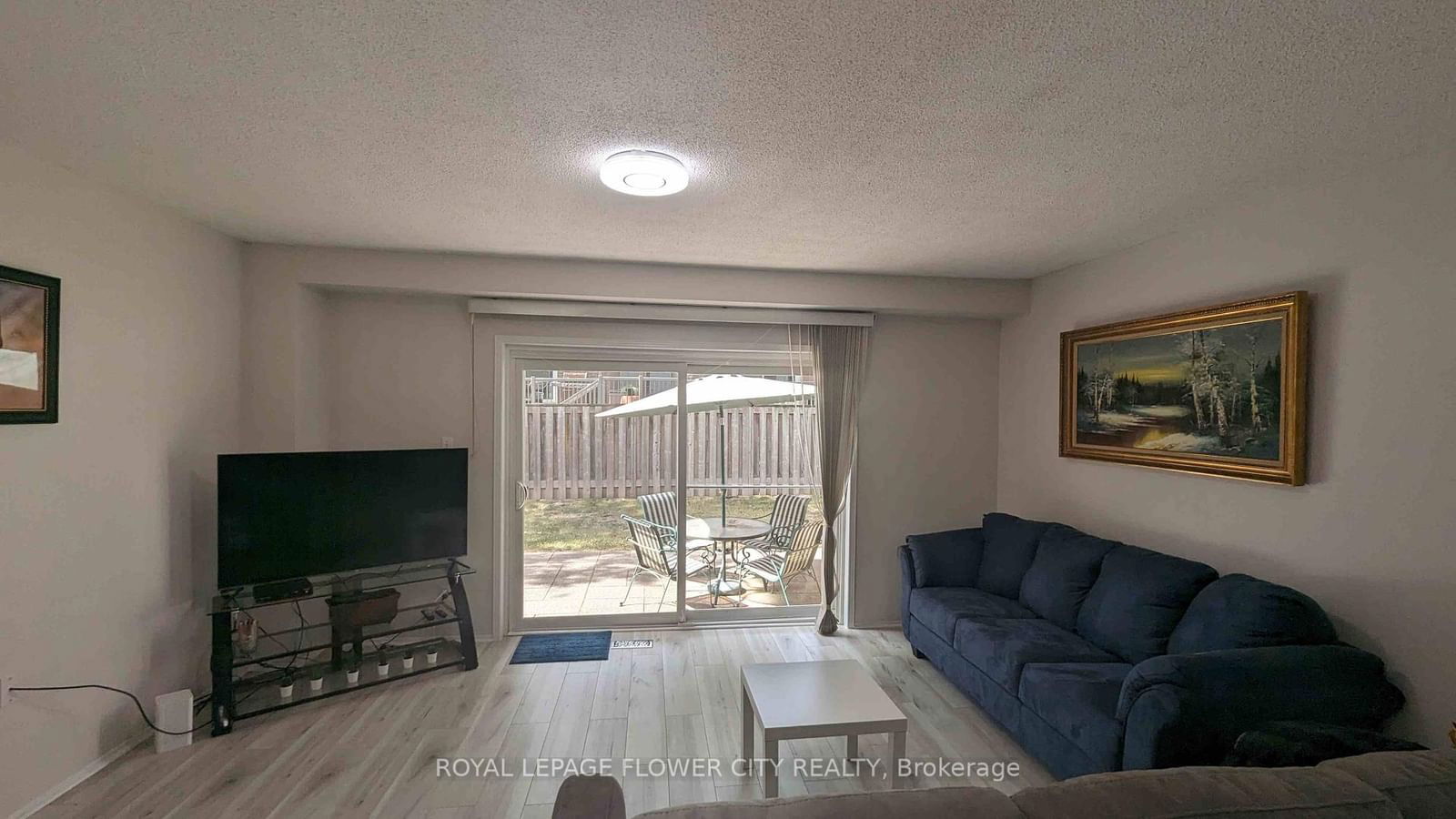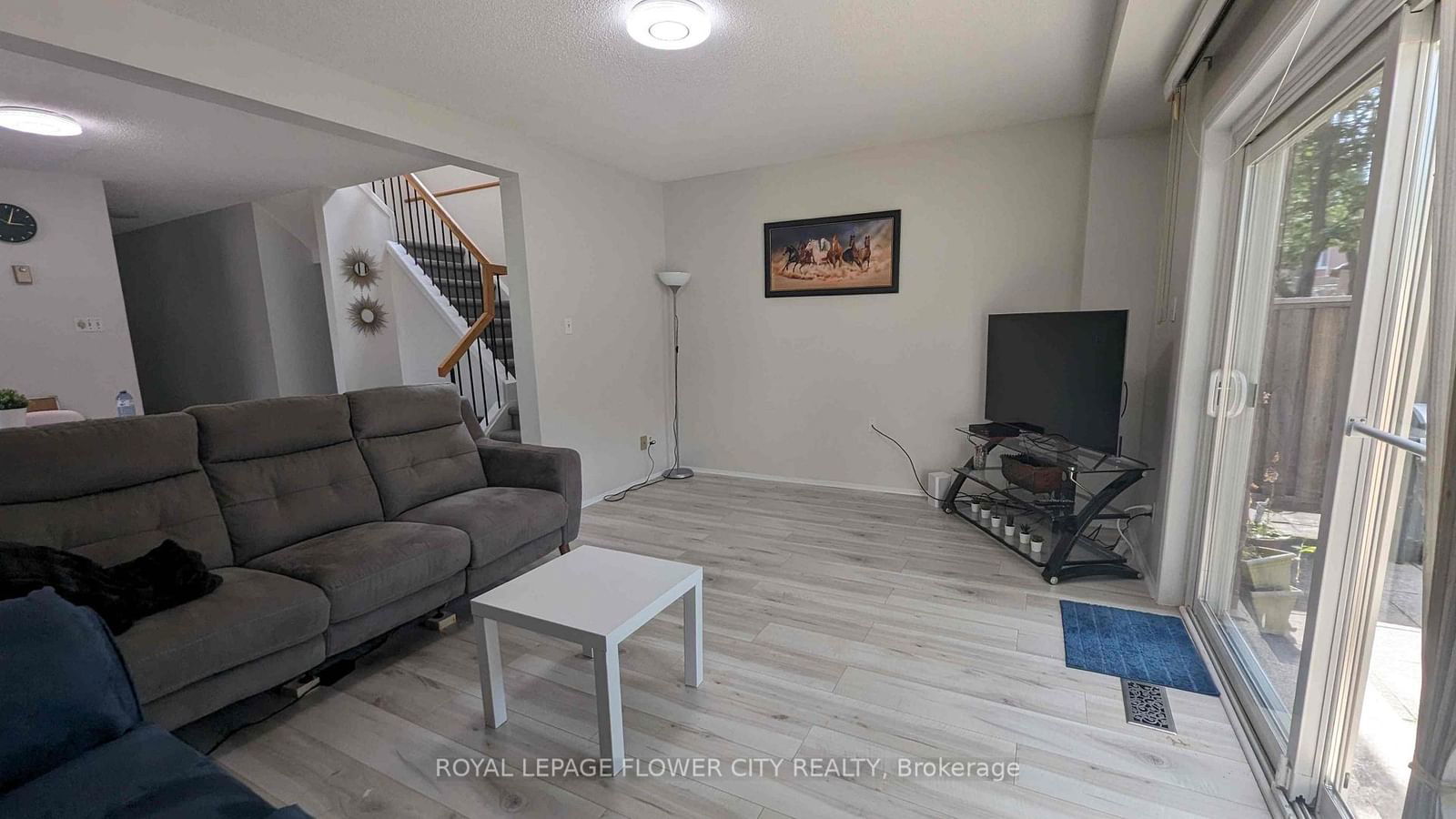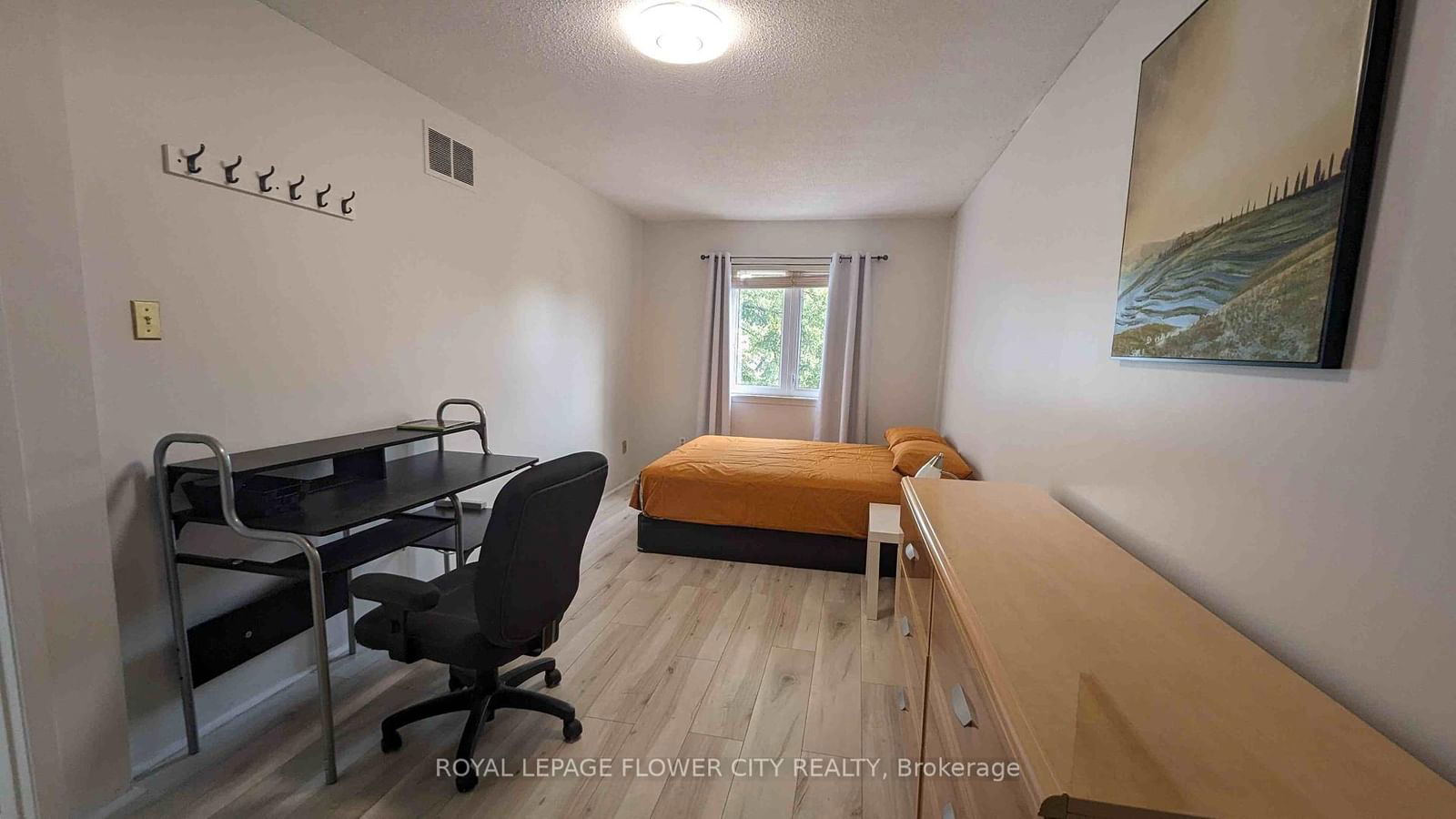21 - 2155 South Millway
Listing History
Details
Ownership Type:
Condominium
Property Type:
Townhouse
Possession Date:
May 1, 2025
Lease Term:
1 Year
Utilities Included:
No
Outdoor Space:
None
Furnished:
Yes
Exposure:
South East
Locker:
None
Amenities
About this Listing
*** Fully furnished unit for Families*** Beautiful townhome boasts an open-concept layout and is located in a quiet, well-maintained complex. Featuring a welcoming front entrance with high ceilings, the home offers a spacious living room with a sliding door leading to a large, private backyard perfect for relaxation or entertaining. The formal dining room is ideal for hosting guests, while the kitchen comes equipped modern appliances.Key Features: Master bedroom with large closet and 3-piece ensuite Newly renovated with freshly painted walls and polished hardwood floorsSpacious and very clean throughout Quiet complex in a sought-after location Walking distance to South Common bus terminal, Walmart and grocery stores. Extras: Short-term lease available Available for immediate occupancy or within 30 days Rental application, credit check, and employment verification required Non-smoking home Tenant is responsible for utilities
ExtrasFridge, Stove, Washer, Dryer, All Blinds, All Elf's, Broadloom Where Laid, B/I Dishwasher.
royal lepage flower city realtyMLS® #W12044728
Fees & Utilities
Utilities Included
Utility Type
Air Conditioning
Heat Source
Heating
Room Dimensions
Living
Walkout To Deck, Laminate
Dining
O/Looks Garden, Laminate
Kitchen
Porcelain Floor, Modern Kitchen
Primary
Window, Ensuite Bath, Closet
2nd Bedroom
Window, Laminate, Closet
3rd Bedroom
Window, Laminate, Closet
4th Bedroom
Closet
5th Bedroom
Window, Laminate
Similar Listings
Explore Erin Mills
Commute Calculator
Mortgage Calculator
Demographics
Based on the dissemination area as defined by Statistics Canada. A dissemination area contains, on average, approximately 200 – 400 households.
Building Trends At 2155 South Millway Townhomes
Days on Strata
List vs Selling Price
Offer Competition
Turnover of Units
Property Value
Price Ranking
Sold Units
Rented Units
Best Value Rank
Appreciation Rank
Rental Yield
High Demand
Market Insights
Transaction Insights at 2155 South Millway Townhomes
| 2 Bed | 2 Bed + Den | 3 Bed | 3 Bed + Den | |
|---|---|---|---|---|
| Price Range | No Data | $868,000 | $895,500 - $930,000 | No Data |
| Avg. Cost Per Sqft | No Data | $527 | $521 | No Data |
| Price Range | $3,300 | No Data | No Data | No Data |
| Avg. Wait for Unit Availability | 232 Days | 613 Days | 211 Days | 111 Days |
| Avg. Wait for Unit Availability | No Data | No Data | No Data | 500 Days |
| Ratio of Units in Building | 29% | 14% | 48% | 9% |
Market Inventory
Total number of units listed and leased in Erin Mills













