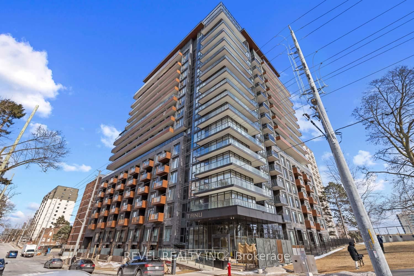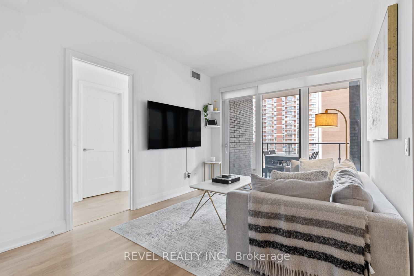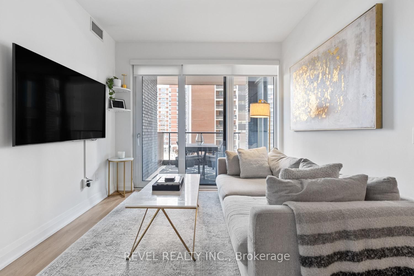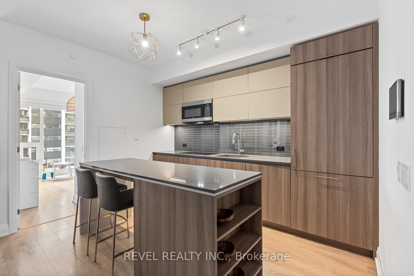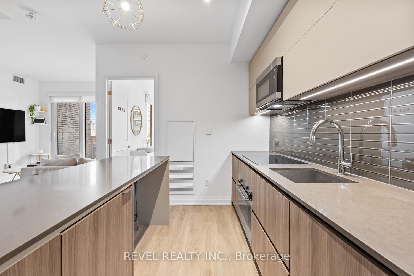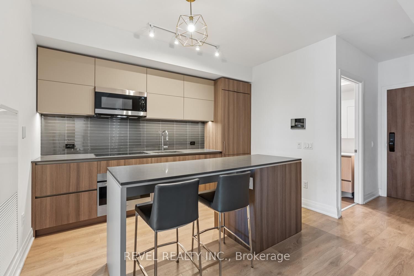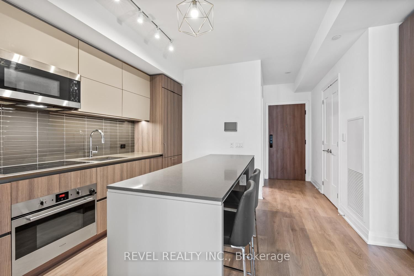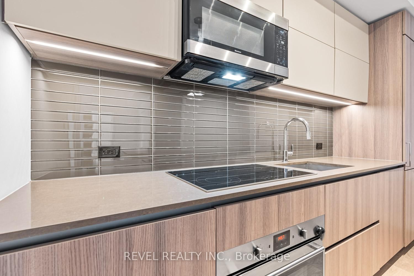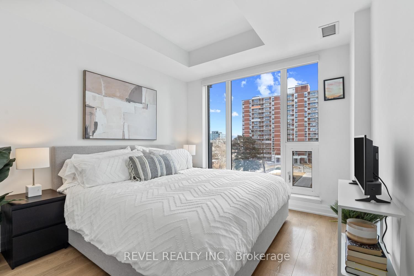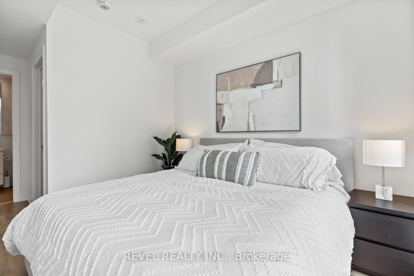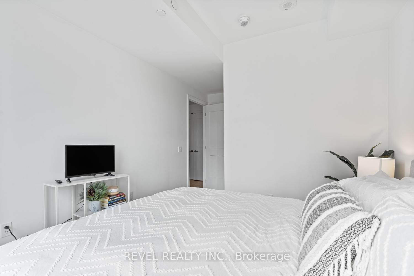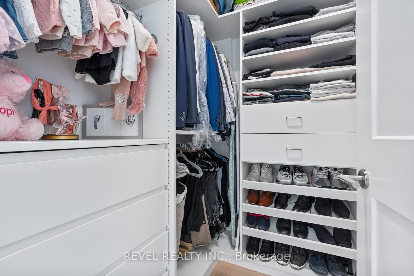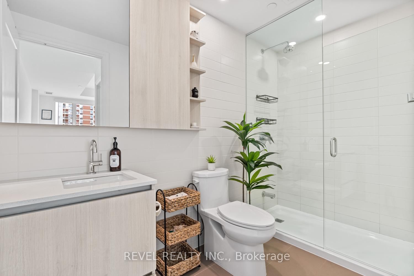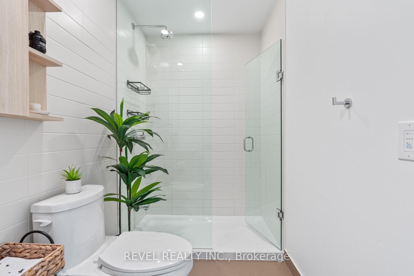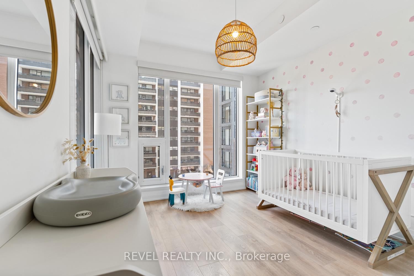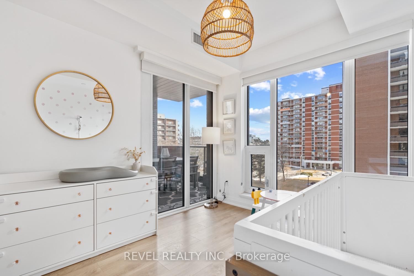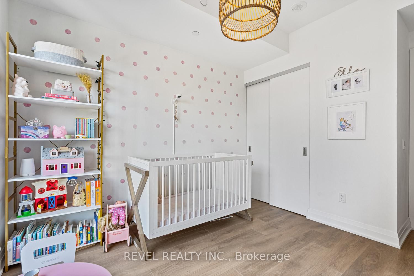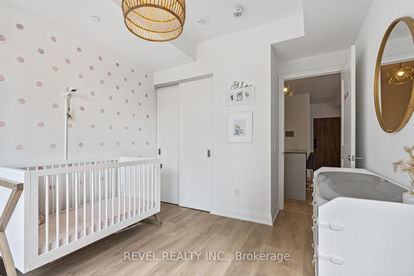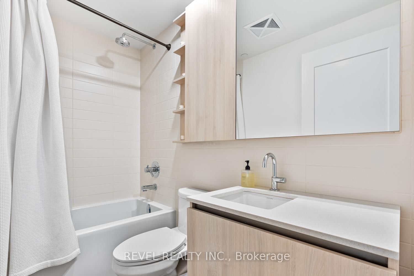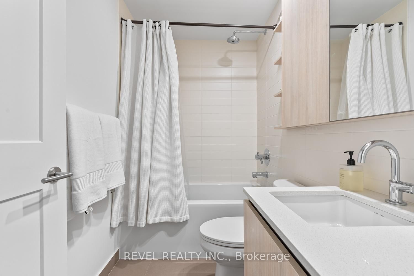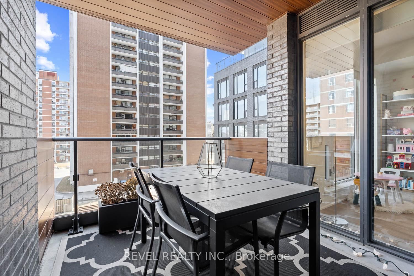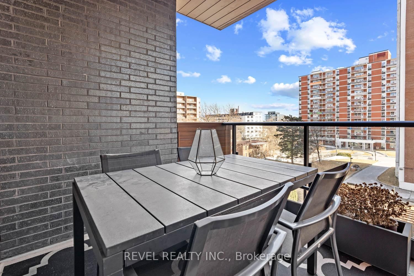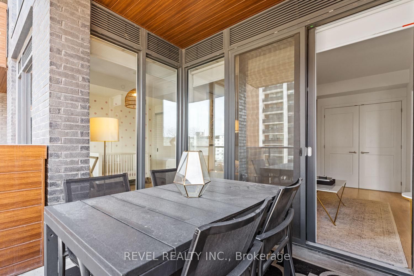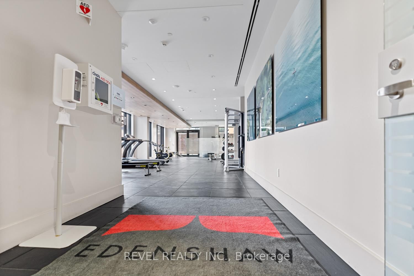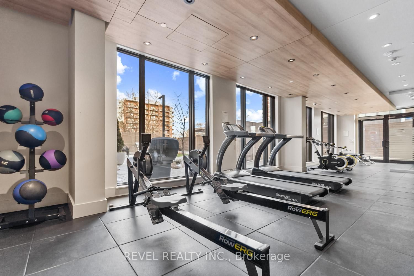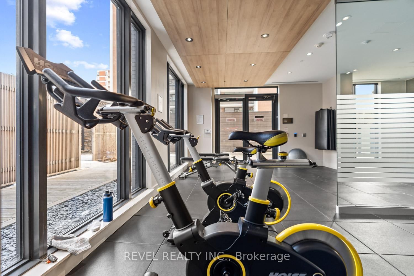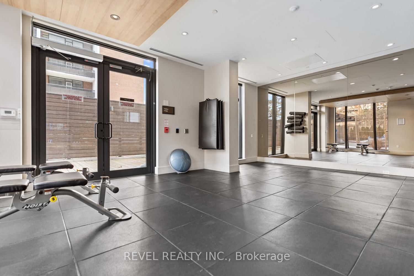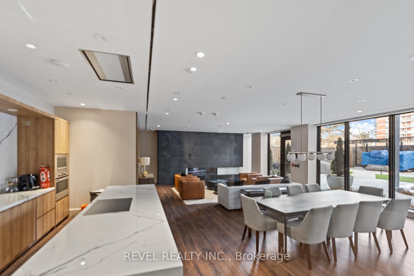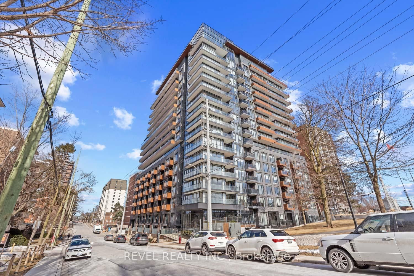520 - 21 Park St E
Listing History
Details
Property Type:
Condo
Maintenance Fees:
$860/mth
Taxes:
$4,506 (2024)
Cost Per Sqft:
$927/sqft
Outdoor Space:
Terrace
Locker:
Owned
Exposure:
South
Possession Date:
To Be Determined
Amenities
About this Listing
Bright, stylish, and steps from the waterfront! Welcome to this stunning 2-bedroom, 2-bathroom condo in vibrant Port Credit Village! Spanning 858 sq. ft., this bright and airy suite features soaring ceilings, floor-to-ceiling windows, and an open-concept design perfect for modern living. The sleek, contemporary kitchen boasts integrated appliances, ample storage (hello, pantry!), and a large center island - ideal for entertaining. The spacious primary suite fits a king bed and includes a custom California walk-in closet, automatic blinds and a spa-like 3-piece ensuite. The second bedroom offers generous space, excellent views, and ample storage. Step outside to your oversized covered terrace - perfect for dining and relaxation. Enjoy top-tier building amenities and the convenience of smart home technology, including keyless entry, license plate recognition, and automated parcel notifications. Bonus: 1 parking & 1 locker included! To add even more convenience to the mix, this condo is just steps from St. Lawrence Park, J.C. Saddington Park, and the stunning waterfront along Lake Ontario. Enjoy scenic walks by the Credit River, explore the vibrant shops and restaurants along Lakeshore Road, and commute effortlessly with the Port Credit GO Station just minutes away.
ExtrasAll existing appliances including Refrigerator, Dishwasher, Stove, Built-In Microwave, Clothes Washer and Clothes Dryer, All Window Coverings (Automatic & Blackout Blinds).
revel realty inc.MLS® #W11997932
Fees & Utilities
Maintenance Fees
Utility Type
Air Conditioning
Heat Source
Heating
Room Dimensions
Living
Open Concept, Walkout To Terrace, Windows Floor to Ceiling
Dining
Combined with Kitchen, Open Concept, Recessed Lights
Kitchen
Centre Island, Built-in Appliances, Backsplash
Primary
3 Piece Ensuite, Walk-in Closet, Windows Floor to Ceiling
2nd Bedroom
Windows Floor to Ceiling, Closet, Recessed Lights
Similar Listings
Explore Port Credit
Commute Calculator
Mortgage Calculator
Demographics
Based on the dissemination area as defined by Statistics Canada. A dissemination area contains, on average, approximately 200 – 400 households.
Building Trends At TANU
Days on Strata
List vs Selling Price
Offer Competition
Turnover of Units
Property Value
Price Ranking
Sold Units
Rented Units
Best Value Rank
Appreciation Rank
Rental Yield
High Demand
Market Insights
Transaction Insights at TANU
| 1 Bed | 1 Bed + Den | 2 Bed | 2 Bed + Den | 3 Bed | 3 Bed + Den | |
|---|---|---|---|---|---|---|
| Price Range | No Data | $690,000 | $775,000 | $1,065,000 - $1,445,000 | $1,510,000 | No Data |
| Avg. Cost Per Sqft | No Data | $865 | $799 | $1,003 | $1,096 | No Data |
| Price Range | $2,350 - $2,500 | $2,400 - $2,875 | $2,700 - $3,850 | $3,400 - $7,800 | $3,500 - $4,400 | $4,750 |
| Avg. Wait for Unit Availability | No Data | 135 Days | 204 Days | 174 Days | 1857 Days | No Data |
| Avg. Wait for Unit Availability | 67 Days | 22 Days | 30 Days | 36 Days | 102 Days | 156 Days |
| Ratio of Units in Building | 12% | 31% | 28% | 22% | 6% | 5% |
Market Inventory
Total number of units listed and sold in Port Credit
