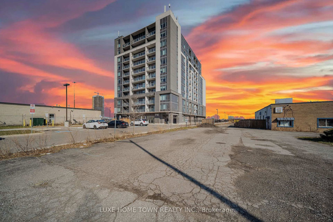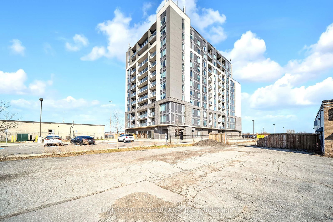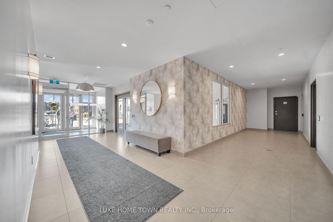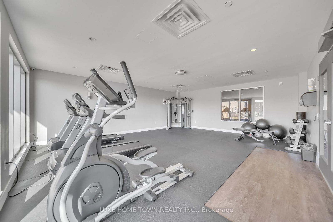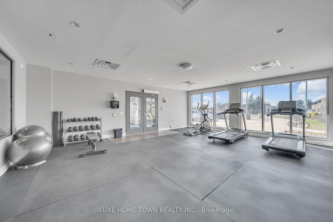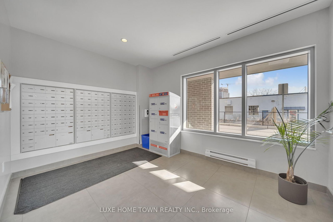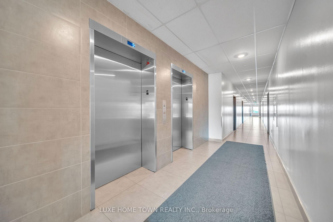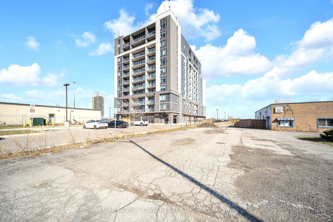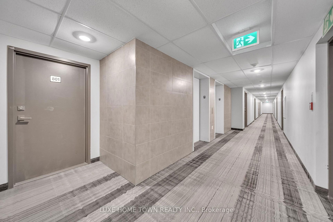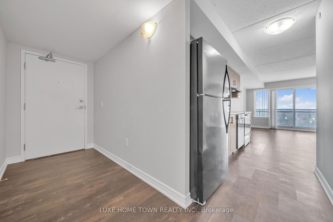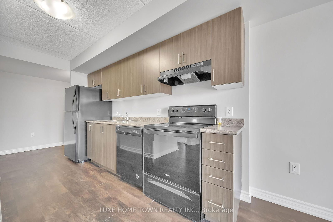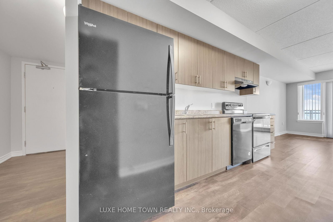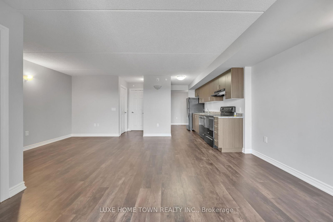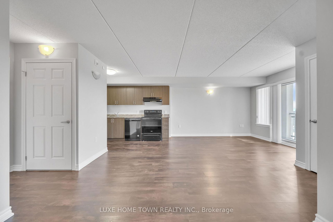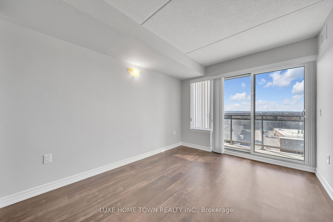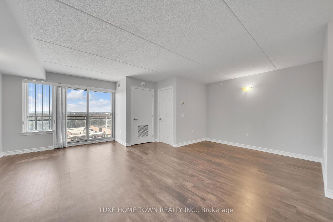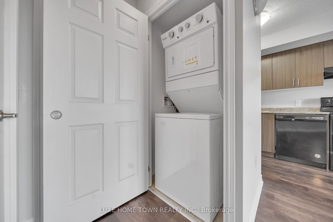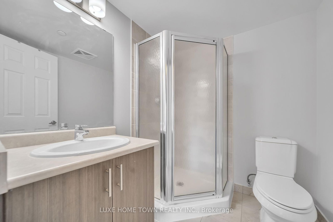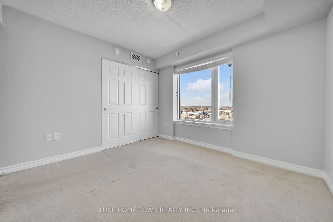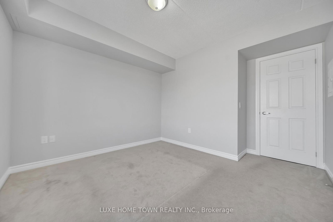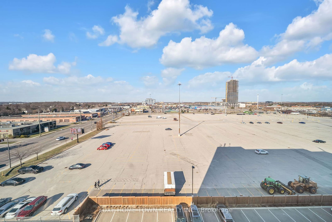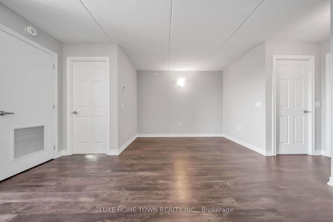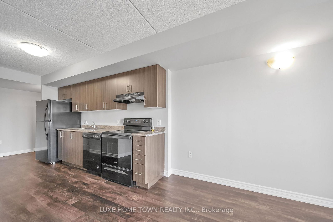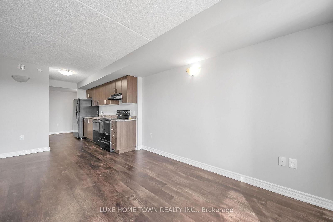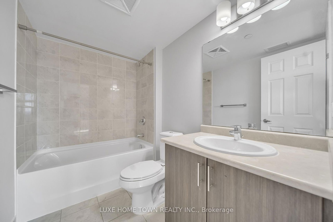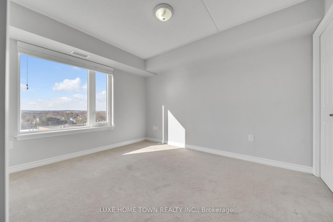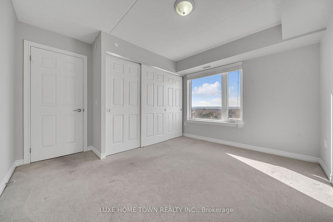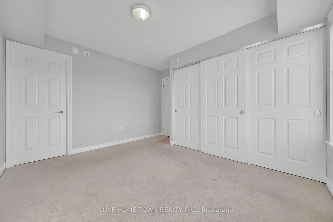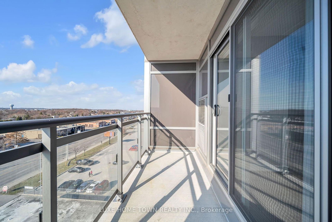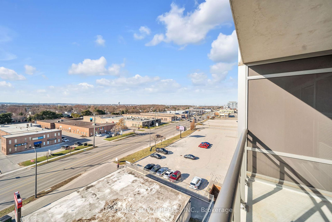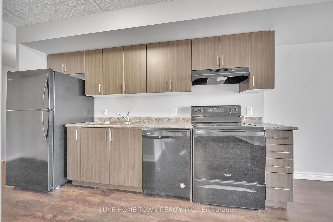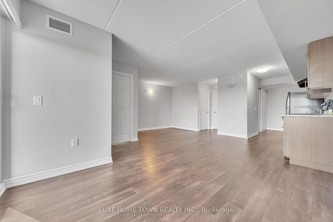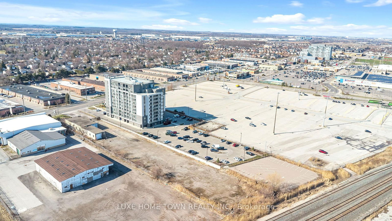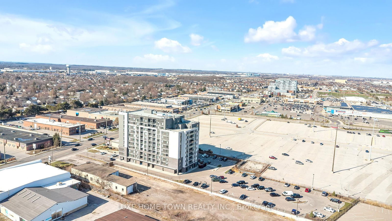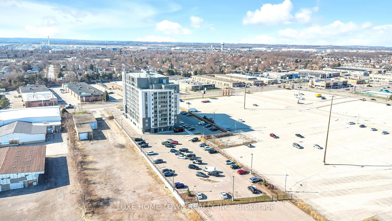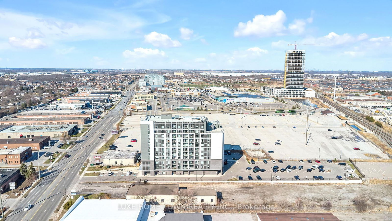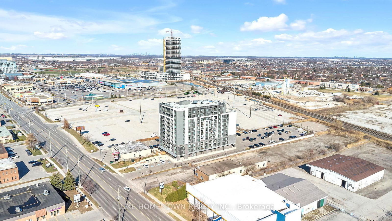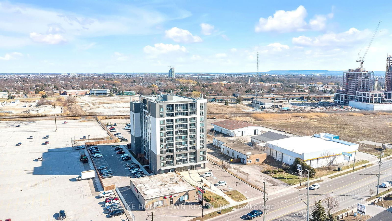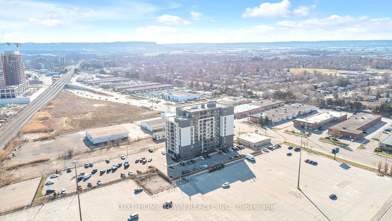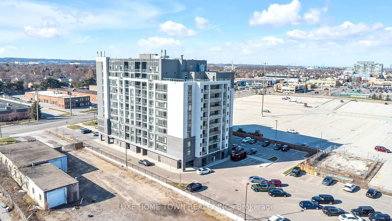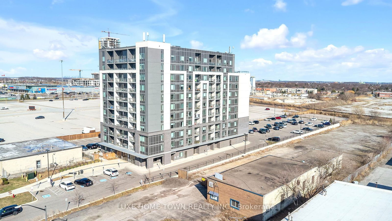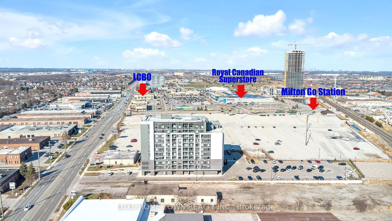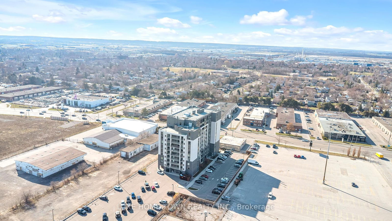Listing History
Details
Property Type:
Condo
Maintenance Fees:
$497/mth
Taxes:
$2,590 (2024)
Cost Per Sqft:
$625/sqft
Outdoor Space:
Balcony
Locker:
Owned
Exposure:
North East
Possession Date:
Immediately
Laundry:
Main
Amenities
About this Listing
Step into this spacious, sun-filled PREMIUM corner unit featuring 2 bedrooms, a large den, and 2 full washrooms across 959 Sq ft one of the largest and best open-layout floor plans in the building. Located on a high floor, enjoy unobstructed views of the Escarpment from your 60 Sq ft private balcony. The living/dining area, den, kitchen, and foyer are finished with sleek laminate flooring, while the bedrooms feature cozy, quality broadloom carpet. The primary bedroom includes a 4-piece ensuite and double closets. Both bedrooms are generously sized with large windows that fill the space with natural light. The modern kitchen is designed with stylish coffee-colored cabinets offering ample storage, and both bathrooms feature elegant ceramic tiles and high-quality fittings. This unit blends comfort, space, and style perfect for professionals, couples, or small families looking for an elevated urban living experience. Walk To Milton Go, Shopping Plaza, Rec Center. Minutes To 401. One Surface Parking Spot & One Locker on Ground Floor. Common Areas Include: Party Room, Roof Top Terrace, Exercise Room, Guest Suite, Visitor's Parking, Bicycle Storage. Act Now Before the Market Shifts! With the Bank of Canada having just reduced interest rates and another decision not coming till June, this may be your final chance to own a property in one of the GTA's most sought-after locations at this price point. This building literally offers downtown Toronto living without the downtown price tag. Enjoy the convenience of an express train to Union Station everyday and quick access to Highway 401, just under 5 minutes away. Plus, all essential amenities are within walking distance. Don't miss out on this rare opportunity!
ExtrasFridge, Stove, B/I Dishwasher, Washer & Dryer, All ELFs, Window Coverings.
luxe home town realty inc.MLS® #W12083772
Fees & Utilities
Maintenance Fees
Utility Type
Air Conditioning
Heat Source
Heating
Room Dimensions
Kitchen
Living
Dining
Primary
Laminate
2nd Bedroom
Den
Foyer
Bathroom
3 Piece Bath
Bathroom
4 Piece Bath
Similar Listings
Explore Timberlea
Commute Calculator
Mortgage Calculator
Building Trends At Jasper Condos
Days on Strata
List vs Selling Price
Offer Competition
Turnover of Units
Property Value
Price Ranking
Sold Units
Rented Units
Best Value Rank
Appreciation Rank
Rental Yield
High Demand
Market Insights
Transaction Insights at Jasper Condos
| 1 Bed | 1 Bed + Den | 2 Bed | 2 Bed + Den | |
|---|---|---|---|---|
| Price Range | $478,000 | $487,500 | $585,000 | $615,000 - $647,000 |
| Avg. Cost Per Sqft | $901 | $770 | $750 | $654 |
| Price Range | $2,200 - $2,350 | $2,300 - $2,350 | $2,500 | No Data |
| Avg. Wait for Unit Availability | 371 Days | 188 Days | 165 Days | 69 Days |
| Avg. Wait for Unit Availability | 83 Days | 129 Days | 56 Days | 115 Days |
| Ratio of Units in Building | 15% | 15% | 27% | 44% |
Market Inventory
Total number of units listed and sold in Timberlea
